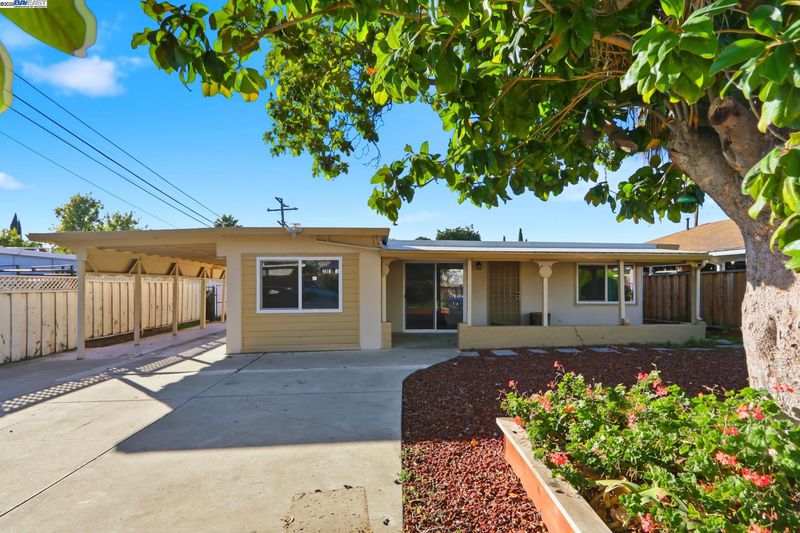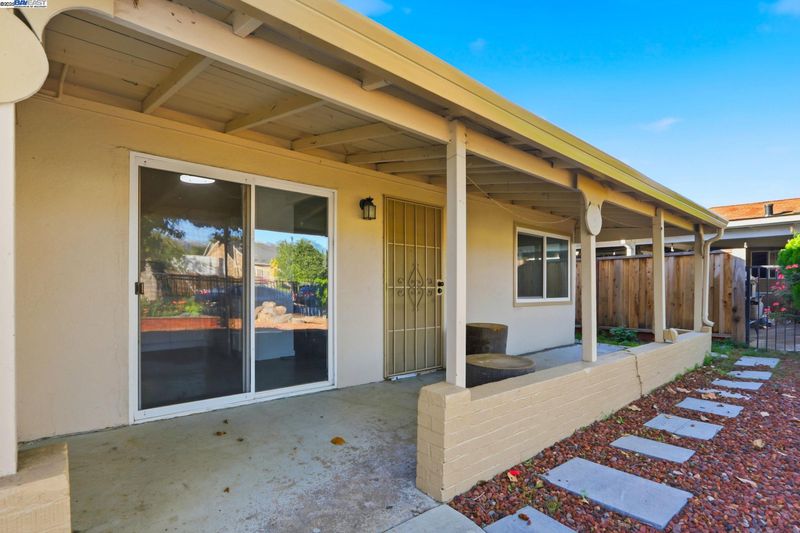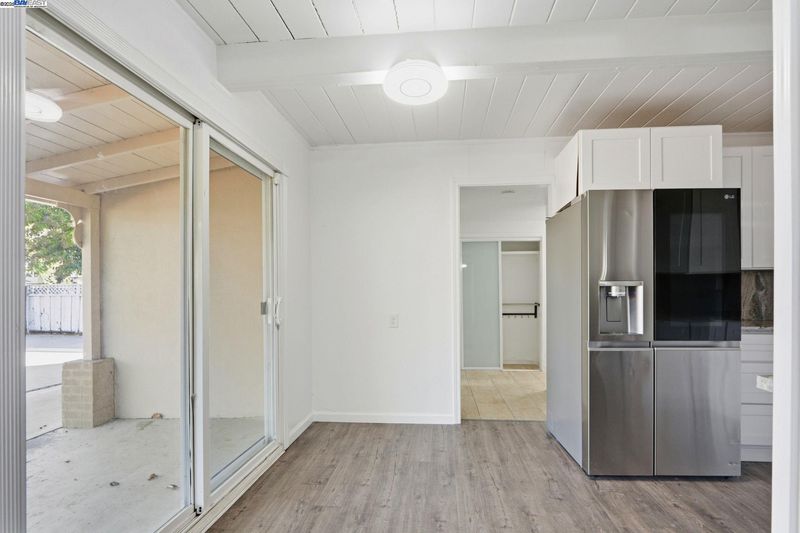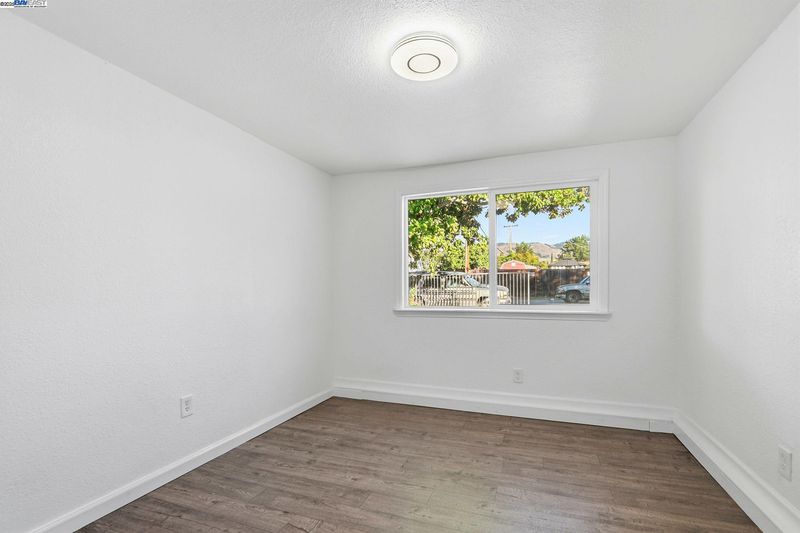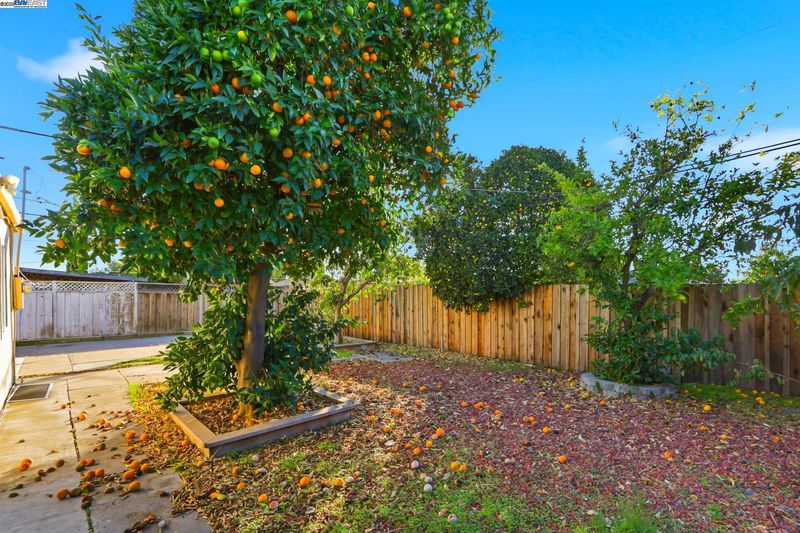
$996,000
1,150
SQ FT
$866
SQ/FT
10311 Ryan Street
@ Lochinvar - San Jose Cc, San Jose
- 4 Bed
- 3 Bath
- 4 Park
- 1,150 sqft
- San Jose
-

-
Sun Nov 2, 1:00 pm - 4:00 pm
Listing Agent will hold open house
Light and bright, this ranch-style home boasts a tasteful remodel. It showcases new interior paint, tile, and laminate flooring, as well as interior doors and hardware, light fixtures, and a remote-controlled fan in the living room. The remodeled kitchen features new cabinets, an SS refrigerator, a gas stove, a sink, granite countertops, a backsplash, and a pass-through counter. The dining area features sliding doors leading to the front yard. All three bathrooms have been remodeled with new toilets, vanities, lighting, and additional features. Two sets of washers/dryers are installed. The exterior has newer paint. Back and right side fences, planter boxes, a weed barrier, and red rock covering for low maintenance. A long gated driveway can accommodate several cars and even an RV. Large backyard, which features a mature orange tree full of fruit. Close to 680 and 101
- Current Status
- New
- Original Price
- $996,000
- List Price
- $996,000
- On Market Date
- Oct 31, 2025
- Property Type
- Detached
- D/N/S
- San Jose Cc
- Zip Code
- 95127
- MLS ID
- 41116305
- APN
- 64704027
- Year Built
- 1955
- Stories in Building
- 1
- Possession
- Close Of Escrow
- Data Source
- MAXEBRDI
- Origin MLS System
- BAY EAST
Mount Pleasant Elementary School
Public K-5 Elementary
Students: 293 Distance: 0.1mi
Rocketship Brilliant Minds
Charter K-5 Coed
Students: 586 Distance: 0.3mi
Latino College Preparatory Academy
Charter 9-12 Secondary
Students: 410 Distance: 0.4mi
Voices College-Bound Language Academy At Mt. Pleasant
Charter K-8
Students: 261 Distance: 0.4mi
St. Thomas More
Private K-12 Religious, Coed
Students: 200 Distance: 0.4mi
Achievekids School
Private K-12 Special Education, Combined Elementary And Secondary, Coed
Students: 51 Distance: 0.5mi
- Bed
- 4
- Bath
- 3
- Parking
- 4
- Carport - 2 Or More, On Street, RV Access/Parking, Uncovered Park Spaces 2+
- SQ FT
- 1,150
- SQ FT Source
- Public Records
- Lot SQ FT
- 5,320.0
- Lot Acres
- 0.1221 Acres
- Pool Info
- None, Community
- Kitchen
- Free-Standing Range, Refrigerator, Dryer, Washer, Gas Water Heater, 220 Volt Outlet, Counter - Solid Surface, Range/Oven Free Standing, Updated Kitchen
- Cooling
- Ceiling Fan(s), No Air Conditioning
- Disclosures
- Nat Hazard Disclosure, Shopping Cntr Nearby, Restaurant Nearby, Disclosure Package Avail
- Entry Level
- Exterior Details
- Garden, Back Yard, Front Yard, Entry Gate
- Flooring
- Concrete, Laminate, Tile
- Foundation
- Fire Place
- Electric, Living Room
- Heating
- Electric, Oil
- Laundry
- Gas Dryer Hookup, Laundry Room, Washer, Inside, Inside Room
- Main Level
- 4 Bedrooms, 3 Baths
- Possession
- Close Of Escrow
- Architectural Style
- Ranch
- Construction Status
- Existing
- Additional Miscellaneous Features
- Garden, Back Yard, Front Yard, Entry Gate
- Location
- Level, Rectangular Lot, Back Yard, Front Yard, Paved, Security Gate
- Roof
- Elastomeric
- Water and Sewer
- Public
- Fee
- Unavailable
MLS and other Information regarding properties for sale as shown in Theo have been obtained from various sources such as sellers, public records, agents and other third parties. This information may relate to the condition of the property, permitted or unpermitted uses, zoning, square footage, lot size/acreage or other matters affecting value or desirability. Unless otherwise indicated in writing, neither brokers, agents nor Theo have verified, or will verify, such information. If any such information is important to buyer in determining whether to buy, the price to pay or intended use of the property, buyer is urged to conduct their own investigation with qualified professionals, satisfy themselves with respect to that information, and to rely solely on the results of that investigation.
School data provided by GreatSchools. School service boundaries are intended to be used as reference only. To verify enrollment eligibility for a property, contact the school directly.
