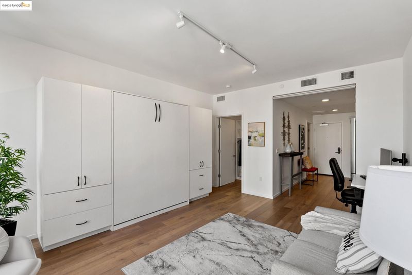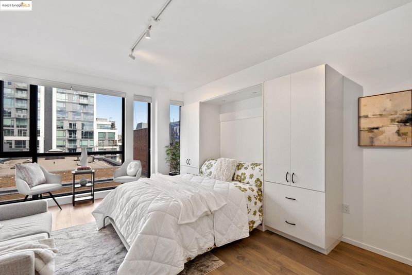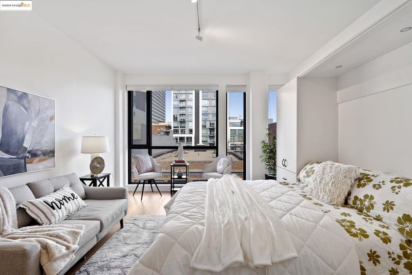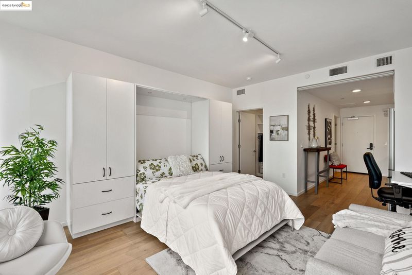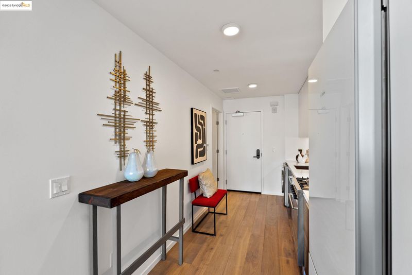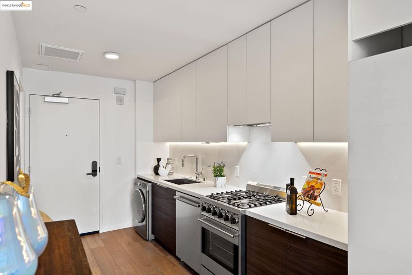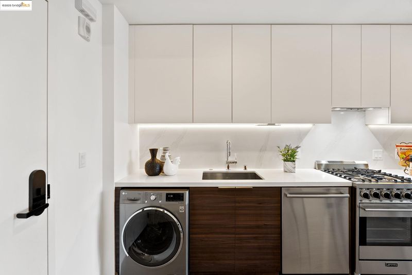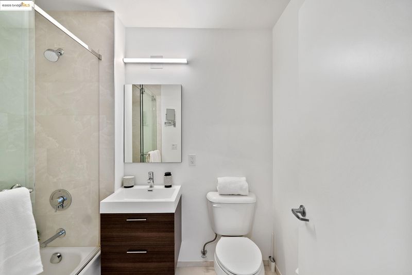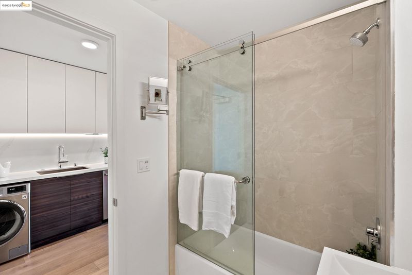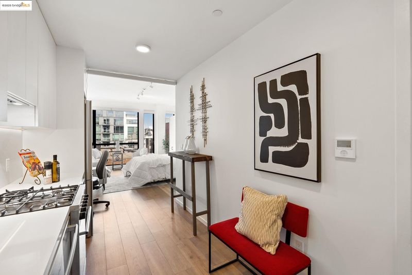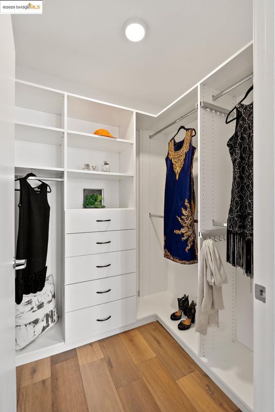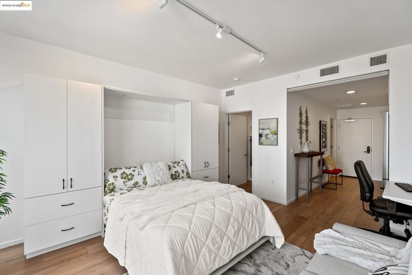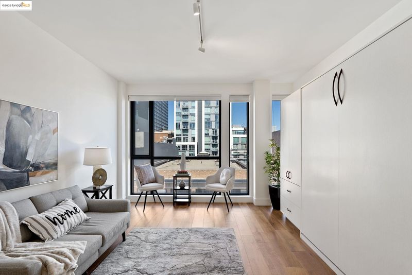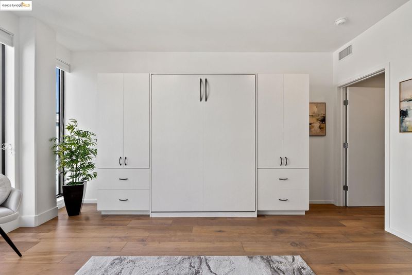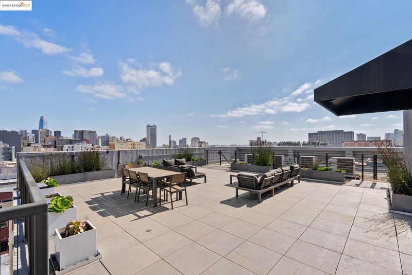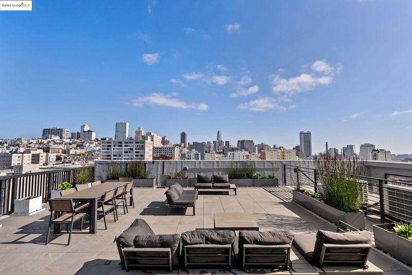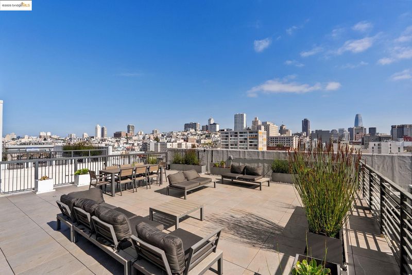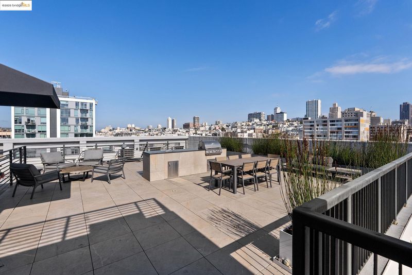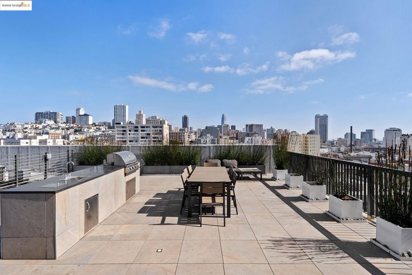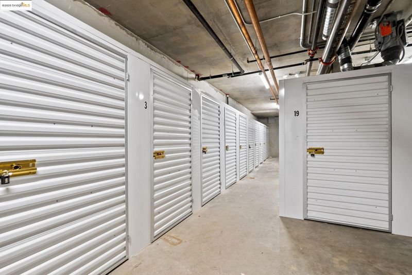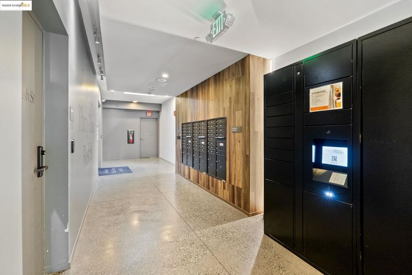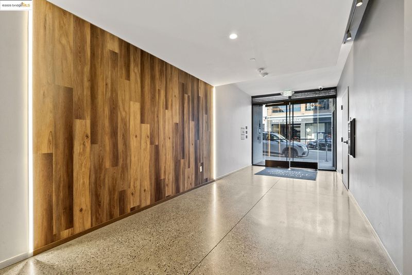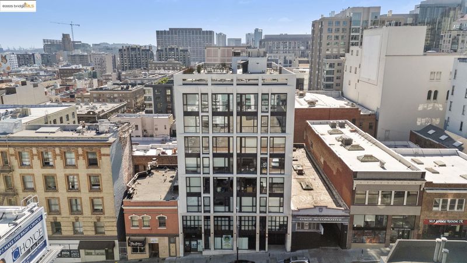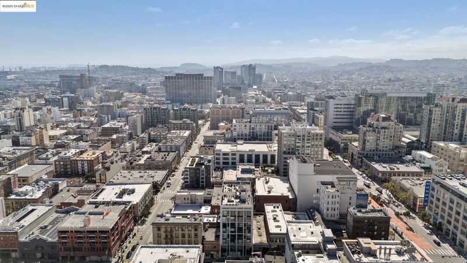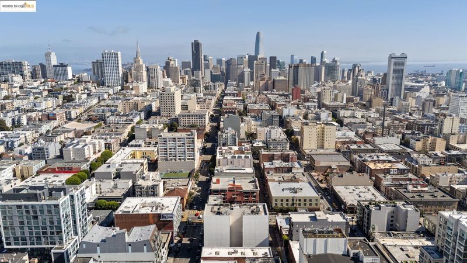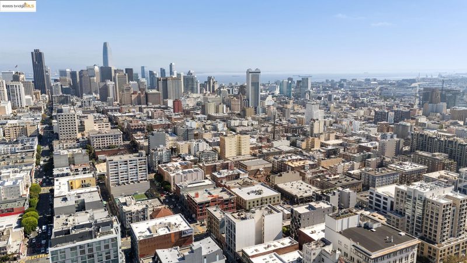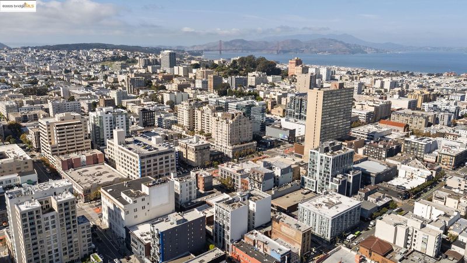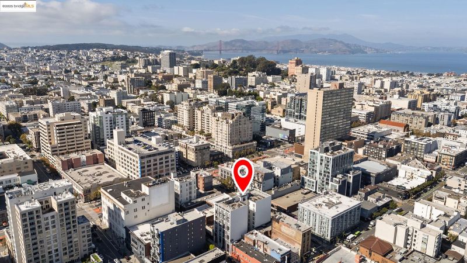
$525,000
391
SQ FT
$1,343
SQ/FT
1433 Bush Street, #502
@ Polk St. - Nob Hill, San Francisco
- 0 Bed
- 1 Bath
- 0 Park
- 391 sqft
- San Francisco
-

-
Sun Nov 2, 2:00 pm - 4:30 pm
Sleek. Stylish. Smart. Welcome to Unit 502—an elevated studio retreat on the 5th floor of a boutique building in vibrant Lower Nob Hill. This light-filled home offers modern sophistication with wide-plank oak flooring, floor-to-ceiling windows, and a layout designed for both beauty and function.
Sleek. Stylish. Smart. Welcome to an elevated studio retreat in the heart of San Francisco’s vibrant Lower Nob Hill. This fifth-floor gem blends boutique luxury with smart upgrades and modern functionality, including floor-to-ceiling windows, European wide-plank oak floors, and a layout designed to maximize space and light. The kitchen is outfitted with quartz countertops, a gas range, Calacatta quartz backsplash, and a Bosch counter-depth refrigerator. Enjoy the convenience of an LG washer/dryer combo and a sleek frameless glass shower in the spa-like bath. Custom touches include a Closet Factory wall-bed and organizer system that transforms the living space with flexible design, plus motorized Levolor shades for added comfort. Central A/C, a spacious walk-in closet, and a dedicated storage locker complete the package. Building amenities feature a rooftop deck with panoramic views and BBQ, secure bike and package storage, and smart Latch entry. Just steps from Polk Street’s shops, restaurants, nightlife, and close to Whole Foods, Trader Joe’s, parks, and transit—this is urban living at its best.
- Current Status
- New
- Original Price
- $525,000
- List Price
- $525,000
- On Market Date
- Oct 31, 2025
- Property Type
- Condominium
- D/N/S
- Nob Hill
- Zip Code
- 94109
- MLS ID
- 41116295
- APN
- 0670 087
- Year Built
- 2019
- Stories in Building
- Unavailable
- Possession
- Close Of Escrow
- Data Source
- MAXEBRDI
- Origin MLS System
- Bridge AOR
Redding Elementary School
Public K-5 Elementary
Students: 240 Distance: 0.1mi
Montessori House of Children School
Private K-1 Montessori, Elementary, Coed
Students: 110 Distance: 0.3mi
Stuart Hall High School
Private 9-12 Secondary, Religious, All Male
Students: 203 Distance: 0.4mi
Sacred Heart Cathedral Preparatory
Private 9-12 Secondary, Religious, Nonprofit
Students: 1340 Distance: 0.4mi
Spring Valley Elementary School
Public K-5 Elementary, Core Knowledge
Students: 327 Distance: 0.4mi
Tenderloin Community
Public K-5 Elementary
Students: 314 Distance: 0.4mi
- Bed
- 0
- Bath
- 1
- Parking
- 0
- Unassigned
- SQ FT
- 391
- SQ FT Source
- Public Records
- Lot SQ FT
- 6,802.0
- Lot Acres
- 0.1562 Acres
- Pool Info
- None
- Kitchen
- Dishwasher, Free-Standing Range, Refrigerator, Dryer, Washer, Stone Counters, Disposal, Range/Oven Free Standing
- Cooling
- Central Air
- Disclosures
- Nat Hazard Disclosure
- Entry Level
- 5
- Flooring
- Tile, Wood
- Foundation
- Fire Place
- None
- Heating
- Central
- Laundry
- In Unit
- Main Level
- 1 Bath, Main Entry
- Views
- City Lights
- Possession
- Close Of Escrow
- Architectural Style
- Contemporary, Modern/High Tech
- Construction Status
- Existing
- Location
- Level
- Roof
- Tar/Gravel, Tile
- Water and Sewer
- Public
- Fee
- $691
MLS and other Information regarding properties for sale as shown in Theo have been obtained from various sources such as sellers, public records, agents and other third parties. This information may relate to the condition of the property, permitted or unpermitted uses, zoning, square footage, lot size/acreage or other matters affecting value or desirability. Unless otherwise indicated in writing, neither brokers, agents nor Theo have verified, or will verify, such information. If any such information is important to buyer in determining whether to buy, the price to pay or intended use of the property, buyer is urged to conduct their own investigation with qualified professionals, satisfy themselves with respect to that information, and to rely solely on the results of that investigation.
School data provided by GreatSchools. School service boundaries are intended to be used as reference only. To verify enrollment eligibility for a property, contact the school directly.
