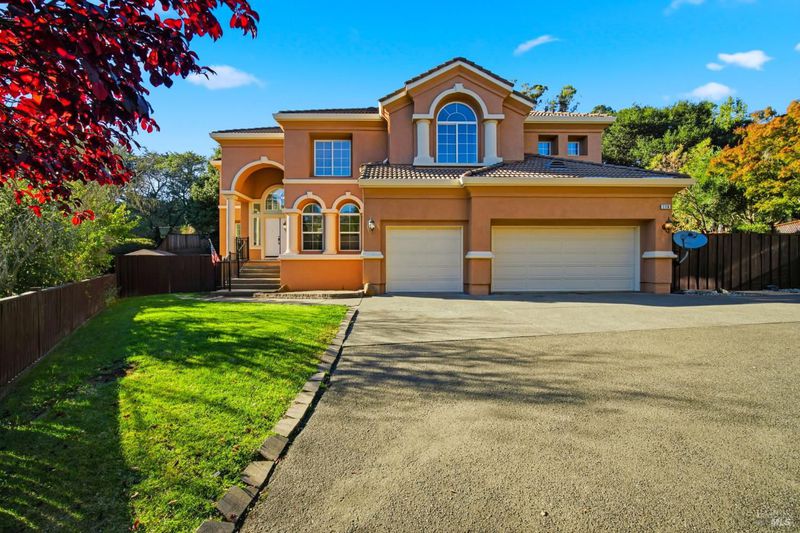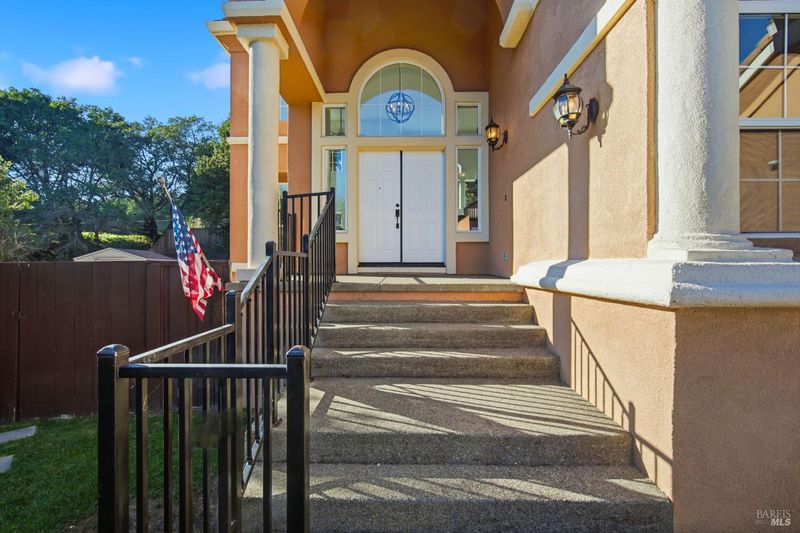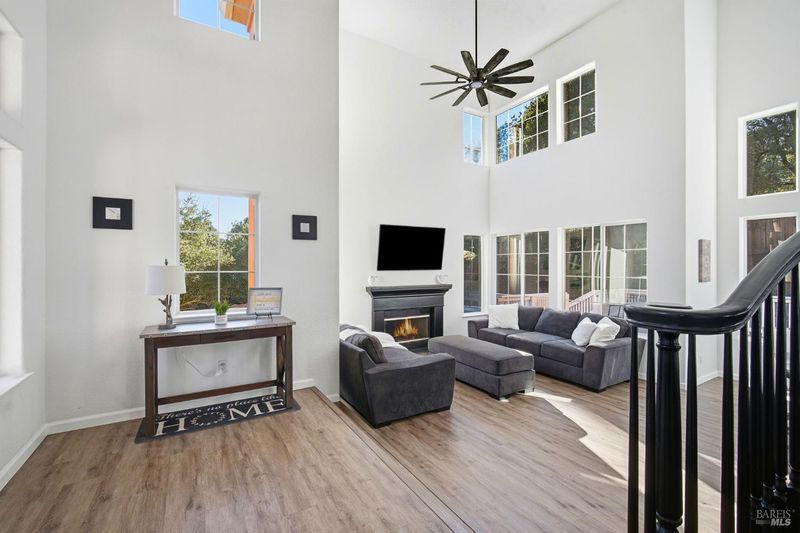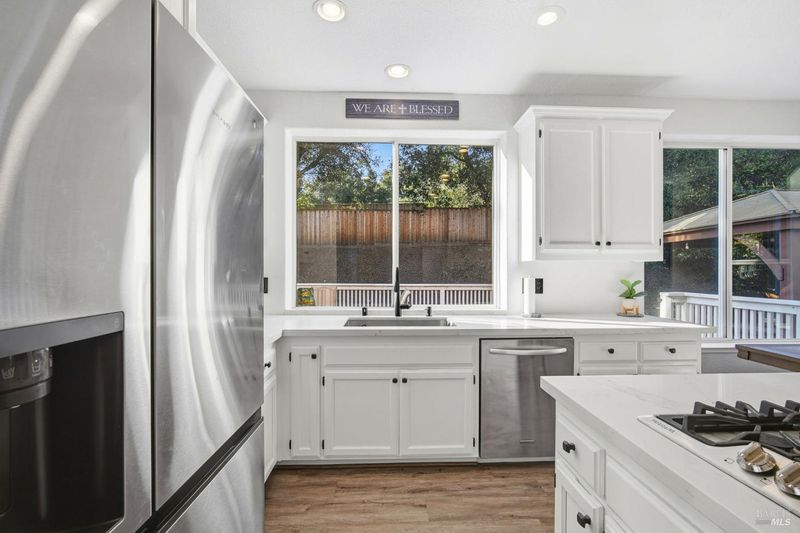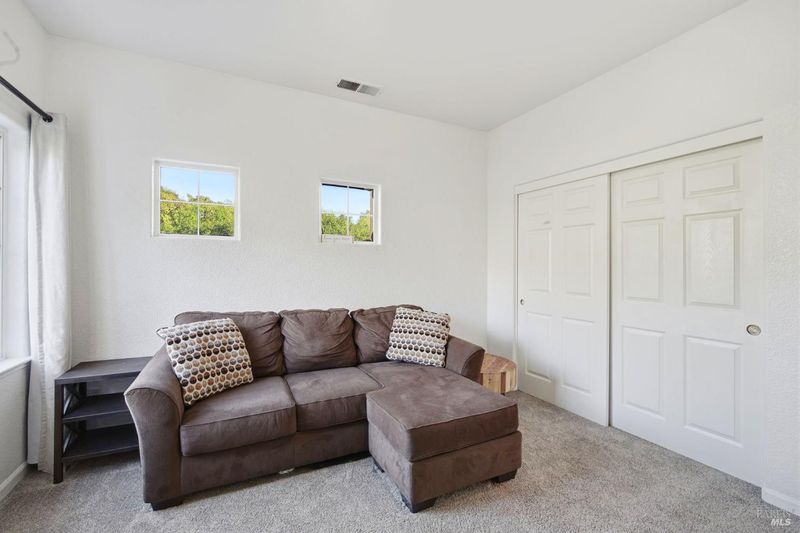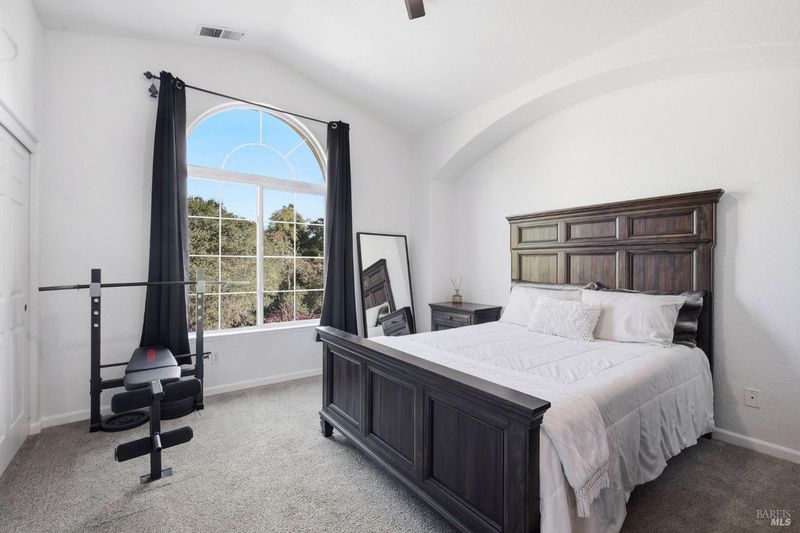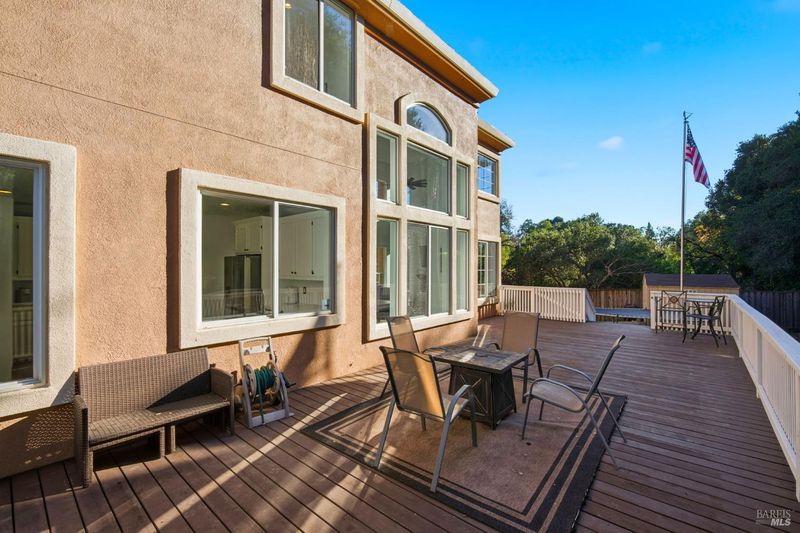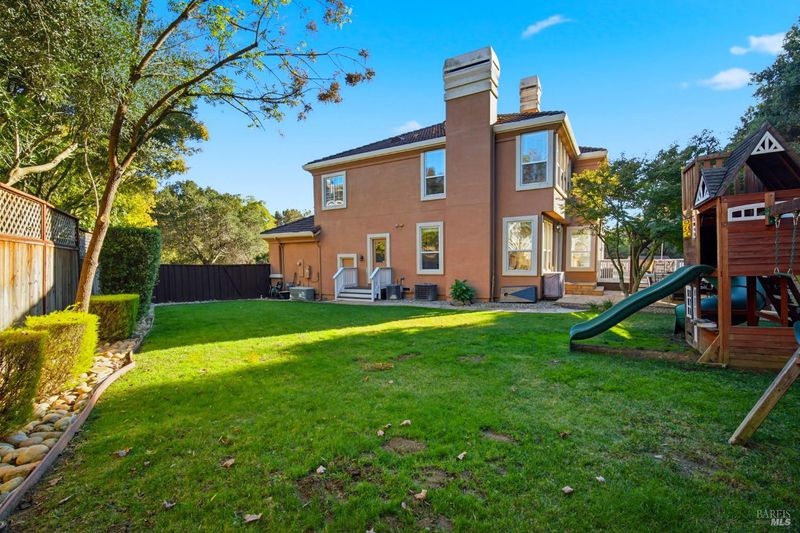
$1,199,000
3,391
SQ FT
$354
SQ/FT
116 Yulupa Circle
@ Yulupa Avenue - Santa Rosa-Southeast, Santa Rosa
- 4 Bed
- 4 (3/1) Bath
- 10 Park
- 3,391 sqft
- Santa Rosa
-

-
Sun Nov 2, 1:00 pm - 4:00 pm
Welcome to 116 Yulupa Circle - where space, privacy, and style come together in one of Santa Rosa's most desirable neighborhoods. Set on over a third of an acre, this 3,391 sq ft home features a private driveway, three-car garage, and ample room for a boat, RV, or other toys. The expansive yard includes a large deck for alfresco dining, flagstone patio, lush lawn, and a generous side yard for entertaining or storage. Inside, vaulted ceilings in the living and dining rooms enhance the light and openness of the home, flowing naturally into the open-concept kitchen and family room - ideal for both daily living and memorable gatherings. Gas fireplaces in the living room, family room, and primary bedroom add warmth and character throughout. Downstairs offers an en-suite office plus a half bath, while upstairs provides four bedrooms and two full baths, including a spacious primary retreat with walk-in closet and private bath. Updates include refreshed flooring and a modern kitchen with stainless steel appliances. A rare blend of space, function, and everyday elegance. This home offers the perfect setting to relax, entertain, and enjoy life to the fullest.
- Days on Market
- 2 days
- Current Status
- Active
- Original Price
- $1,199,000
- List Price
- $1,199,000
- On Market Date
- Oct 30, 2025
- Property Type
- Single Family Residence
- Area
- Santa Rosa-Southeast
- Zip Code
- 95405
- MLS ID
- 325095224
- APN
- 032-070-018-000
- Year Built
- 2000
- Stories in Building
- Unavailable
- Possession
- Seller Rent Back
- Data Source
- BAREIS
- Origin MLS System
St. Eugene Cathedral School
Private K-8 Elementary, Religious, Coed
Students: 311 Distance: 0.4mi
Herbert Slater Middle School
Public 7-8 Middle
Students: 766 Distance: 0.5mi
Village Elementary Charter School
Charter K-6 Elementary
Students: 364 Distance: 0.6mi
Redwood Consortium for Student Services School
Public PK-6 Special Education
Students: 71 Distance: 0.6mi
Montgomery High School
Public 9-12 Secondary
Students: 1642 Distance: 0.8mi
Proctor Terrace Elementary School
Public K-6 Elementary
Students: 410 Distance: 0.9mi
- Bed
- 4
- Bath
- 4 (3/1)
- Jetted Tub, Low-Flow Toilet(s), Shower Stall(s), Tile
- Parking
- 10
- Attached
- SQ FT
- 3,391
- SQ FT Source
- Assessor Auto-Fill
- Lot SQ FT
- 15,272.0
- Lot Acres
- 0.3506 Acres
- Cooling
- Central
- Foundation
- Concrete Perimeter
- Fire Place
- Family Room, Gas Starter, Primary Bedroom, Other
- Heating
- Central
- Laundry
- Electric, Gas Hook-Up, Inside Area
- Upper Level
- Bedroom(s), Full Bath(s), Primary Bedroom
- Main Level
- Bedroom(s), Dining Room, Family Room, Garage, Kitchen, Living Room
- Possession
- Seller Rent Back
- * Fee
- $50
- Name
- Hampton Woods
- Phone
- (707) 541-6233
- *Fee includes
- Maintenance Grounds
MLS and other Information regarding properties for sale as shown in Theo have been obtained from various sources such as sellers, public records, agents and other third parties. This information may relate to the condition of the property, permitted or unpermitted uses, zoning, square footage, lot size/acreage or other matters affecting value or desirability. Unless otherwise indicated in writing, neither brokers, agents nor Theo have verified, or will verify, such information. If any such information is important to buyer in determining whether to buy, the price to pay or intended use of the property, buyer is urged to conduct their own investigation with qualified professionals, satisfy themselves with respect to that information, and to rely solely on the results of that investigation.
School data provided by GreatSchools. School service boundaries are intended to be used as reference only. To verify enrollment eligibility for a property, contact the school directly.
