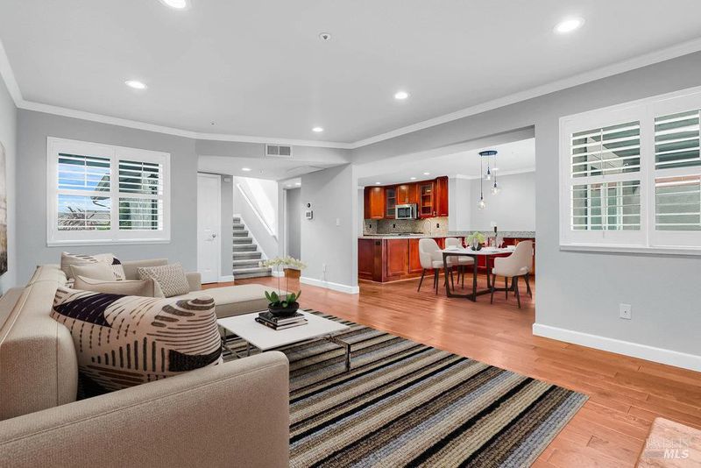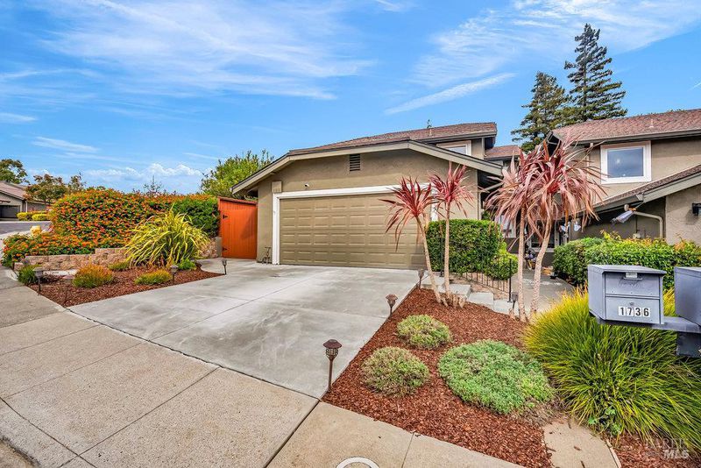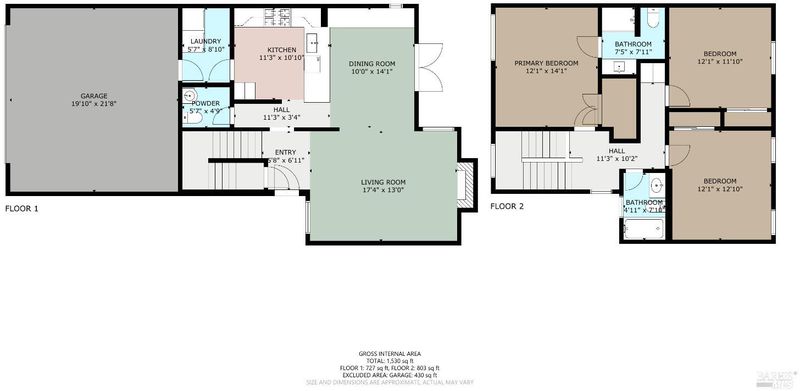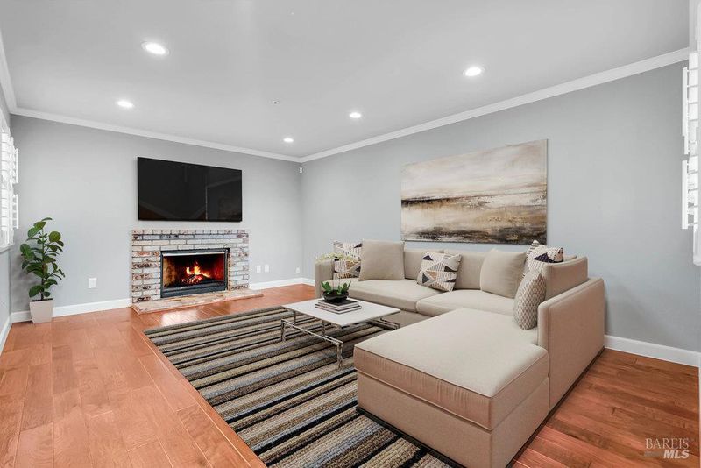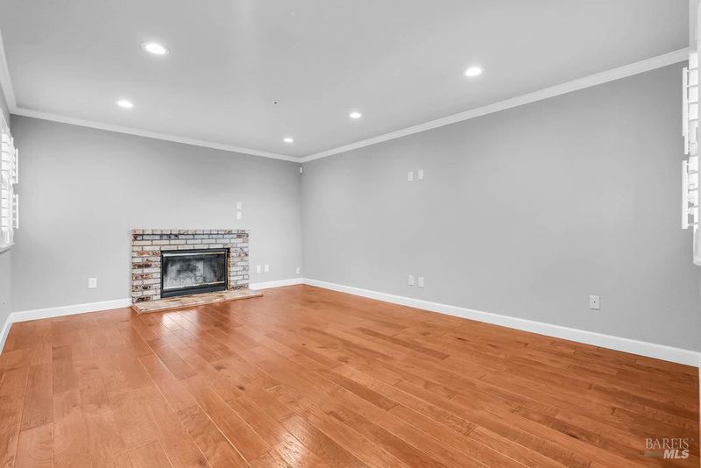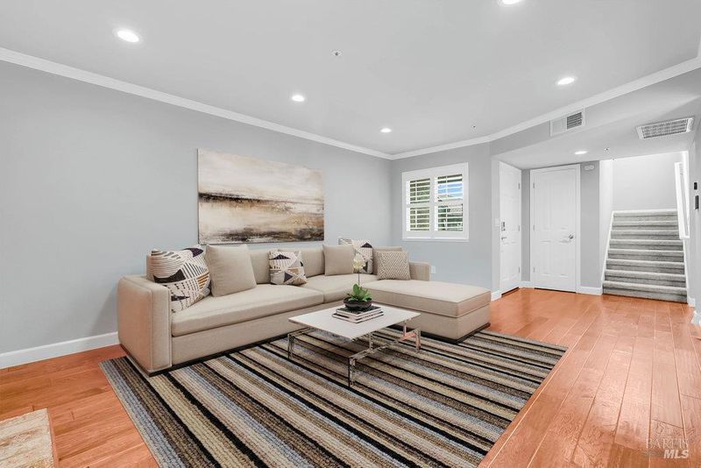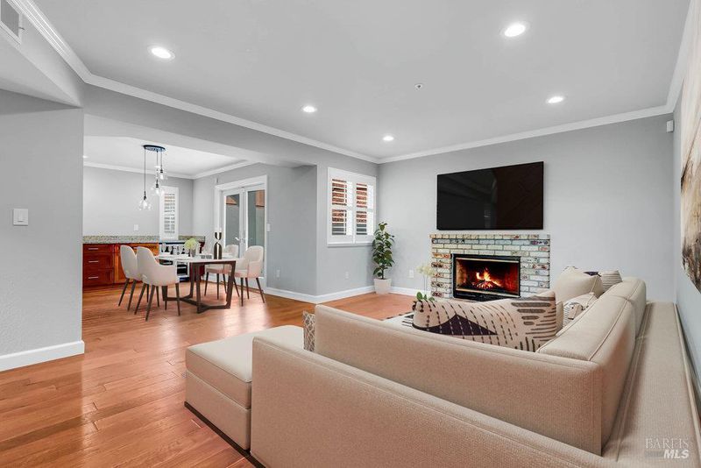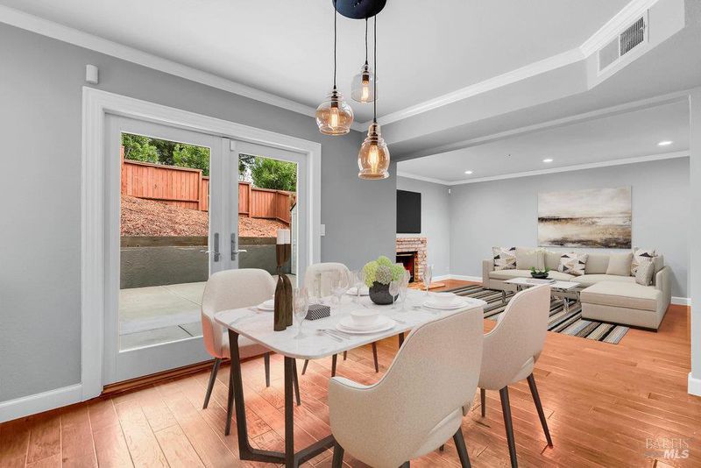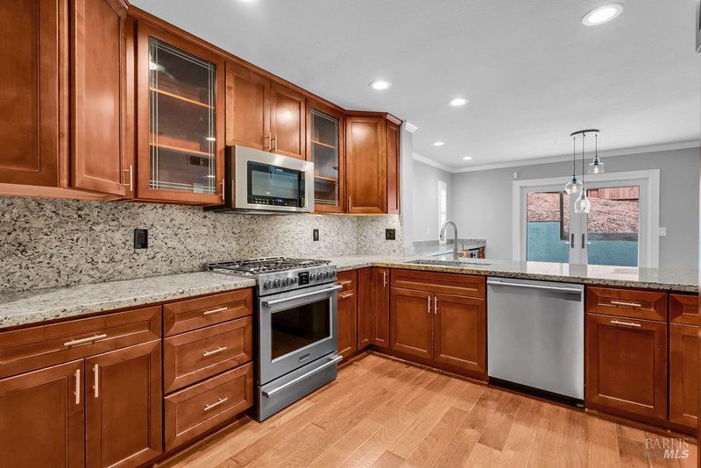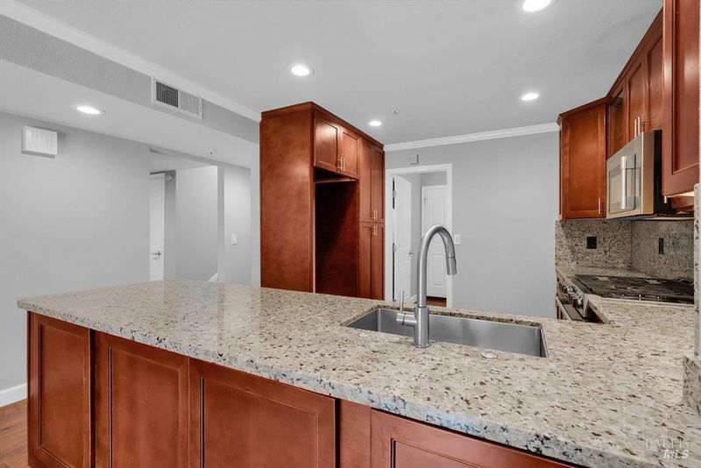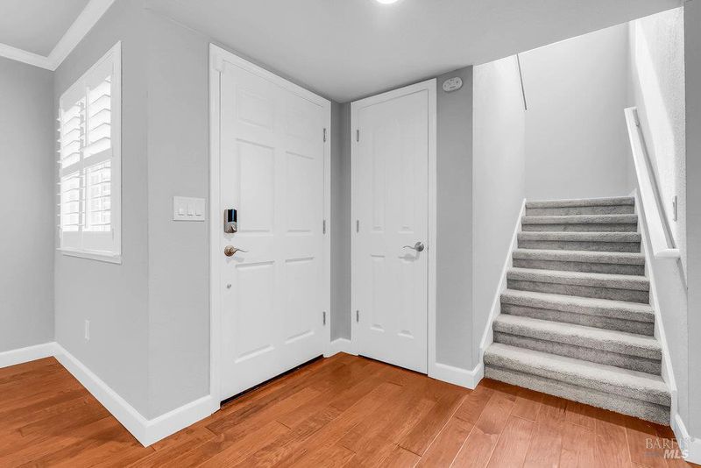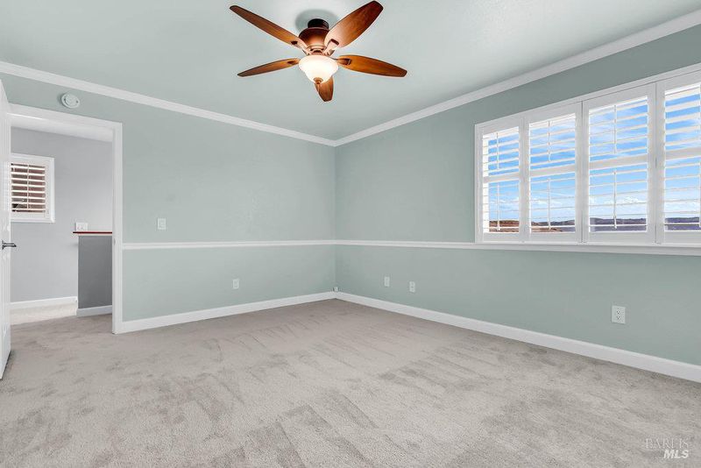
$648,000
1,571
SQ FT
$412
SQ/FT
1736 Lindo St
@ Casa Grande - D0203 - Benicia 3, Benicia
- 3 Bed
- 2.5 Bath
- 2 Park
- 1,571 sqft
- Benicia
-

-
Sun Nov 2, 1:00 pm - 4:00 pm
Thoughtfully designed 3BD/2.5BA townhome in the Casa Hills neighborhood of Benicia, offering 1,571± SF of comfortable, updated living space. Recently refreshed, the home blends traditional warmth with modern convenience. The main level features a bright living room with fireplace, wood floors, recessed lighting, and plantation shutters. A formal dining area opens to a private patio through French doors—ideal for entertaining or relaxing outdoors. The updated kitchen includes stainless steel appliances, granite counters, breakfast bar, and warm wood cabinetry. A laundry room and guest ½ bath complete the main floor. Upstairs, the spacious primary suite offers Bay and bridge views, dual vanities, walk-in shower, and ample closet space. Two additional bedrooms share a full bath—well suited for family, guests, or home office. Fresh paint, new carpet, and central A/C make it move-in ready. The fenced yard features a smooth concrete patio, low-maintenance landscaping, resin shed, and side yard for storage or play. Oversized 2-car garage with interior access, cabinetry, and workspace. Convenient to parks, schools, shops, dining, and downtown Benicia, with easy I-780/680 access.
Thoughtfully designed 3BD/2.5BA townhome in the Casa Hills neighborhood of Benicia, offering 1,571 Sq Ft of comfortable, updated living space. Recently refreshed, the home blends traditional warmth with modern convenience. The main level features a bright living room with fireplace, wood floors, recessed lighting, and plantation shutters. A formal dining area opens to a private patio through French doors - ideal for entertaining or relaxing outdoors. The updated kitchen includes stainless steel appliances, granite counters, breakfast bar, and warm wood cabinetry. A laundry room and guest bath complete the main floor. Upstairs, the spacious primary suite offers Bay and bridge views, dual vanities, walk-in shower, and ample closet space. Two additional bedrooms share a full bath - well suited for family, guests, or home office. Fresh paint, new carpet, and central A/C make it move-in ready. The fenced yard features a smooth concrete patio, low-maintenance landscaping, resin shed, and side yard for storage or play. Oversized 2-car garage with interior access, cabinetry, and workspace. Convenient to parks, schools, shops, dining, and downtown Benicia, with easy I-780/680 access to Solano, Contra Costa, and Alameda Counties.
- Days on Market
- 3 days
- Current Status
- Active
- Original Price
- $648,000
- List Price
- $648,000
- On Market Date
- Oct 30, 2025
- Property Type
- Condominium
- District
- D0203 - Benicia 3
- Zip Code
- 94510
- MLS ID
- 325094867
- APN
- 0088-272-150
- Year Built
- 1990
- Stories in Building
- 2
- Possession
- Close Of Escrow
- Data Source
- SFAR
- Origin MLS System
Community Day School
Public 7-12
Students: 5 Distance: 0.4mi
St. Dominic
Private K-8 Elementary, Religious, Coed
Students: 298 Distance: 0.4mi
Robert Semple Elementary School
Public K-5 Elementary
Students: 472 Distance: 0.5mi
Liberty High School
Public 9-12 Continuation
Students: 72 Distance: 0.5mi
Bonnell Elementary School
Private K-5
Students: NA Distance: 0.5mi
Mary Farmar Elementary School
Public K-5 Elementary
Students: 443 Distance: 1.5mi
- Bed
- 3
- Bath
- 2.5
- Tub w/Shower Over
- Parking
- 2
- Attached
- SQ FT
- 1,571
- SQ FT Source
- Unavailable
- Lot SQ FT
- 2,614.0
- Lot Acres
- 0.06 Acres
- Kitchen
- Marble Counter
- Cooling
- Central
- Dining Room
- Formal Area
- Flooring
- Carpet, Tile, Wood
- Fire Place
- Living Room
- Heating
- Central
- Laundry
- Dryer Included, Inside Room, Upper Floor, Washer Included
- Upper Level
- Bedroom(s), Full Bath(s), Primary Bedroom
- Main Level
- Dining Room, Kitchen, Living Room, Partial Bath(s), Street Entrance
- Possession
- Close Of Escrow
- Architectural Style
- Contemporary
- Special Listing Conditions
- Probate Listing
- * Fee
- $458
- Name
- Costa Vista HOA
- *Fee includes
- Insurance, Maintenance Exterior, Management, and Roof
MLS and other Information regarding properties for sale as shown in Theo have been obtained from various sources such as sellers, public records, agents and other third parties. This information may relate to the condition of the property, permitted or unpermitted uses, zoning, square footage, lot size/acreage or other matters affecting value or desirability. Unless otherwise indicated in writing, neither brokers, agents nor Theo have verified, or will verify, such information. If any such information is important to buyer in determining whether to buy, the price to pay or intended use of the property, buyer is urged to conduct their own investigation with qualified professionals, satisfy themselves with respect to that information, and to rely solely on the results of that investigation.
School data provided by GreatSchools. School service boundaries are intended to be used as reference only. To verify enrollment eligibility for a property, contact the school directly.
