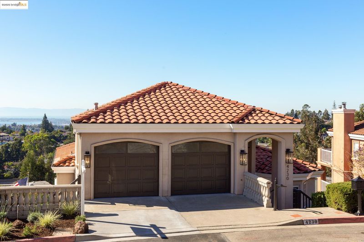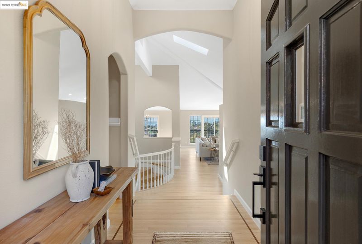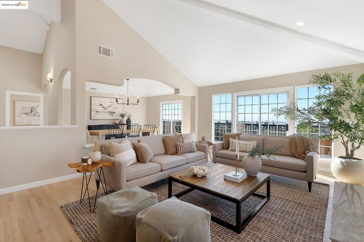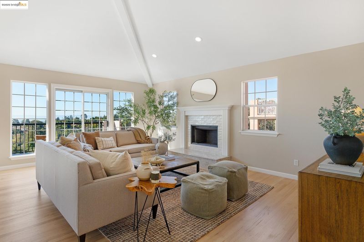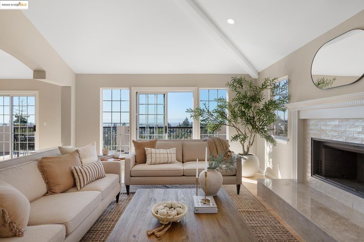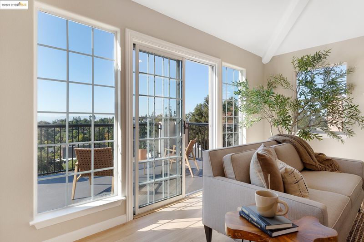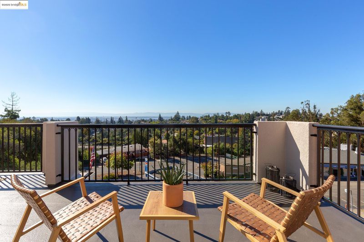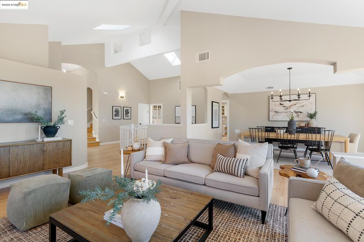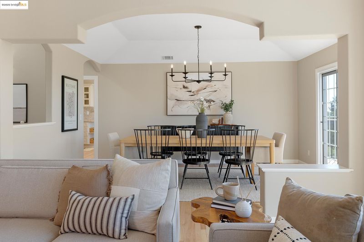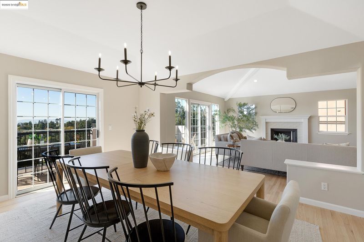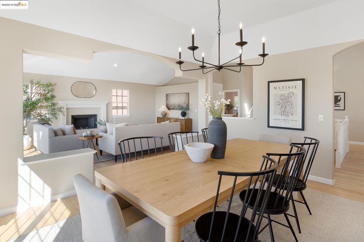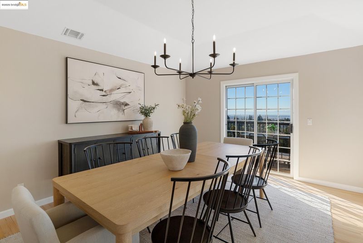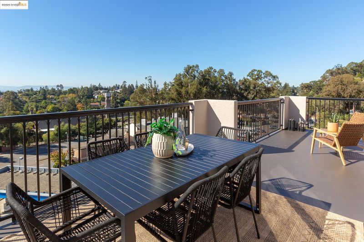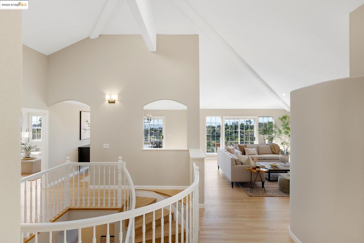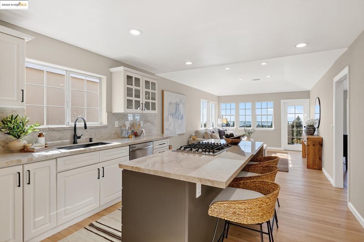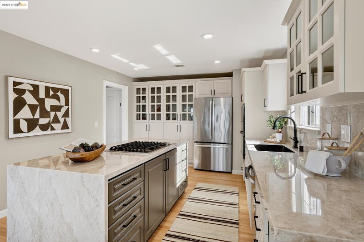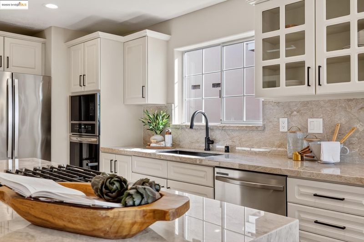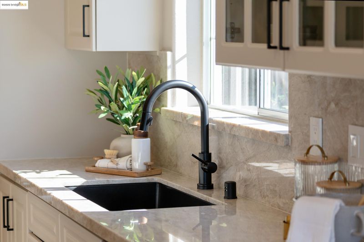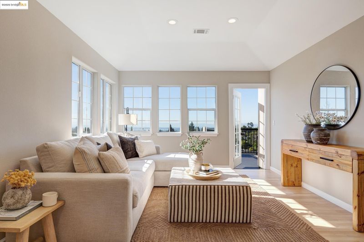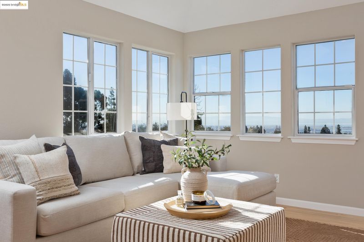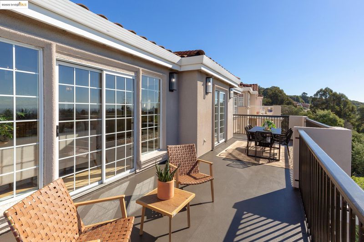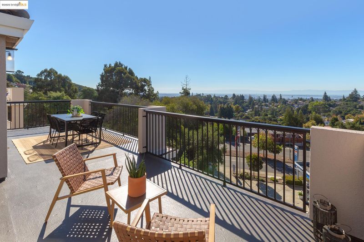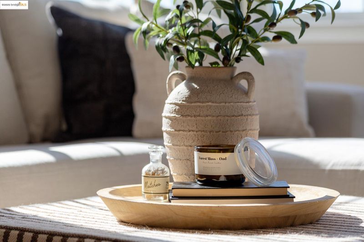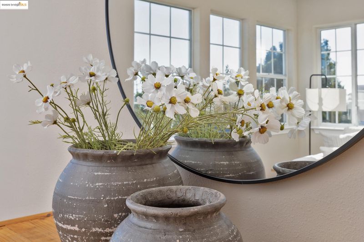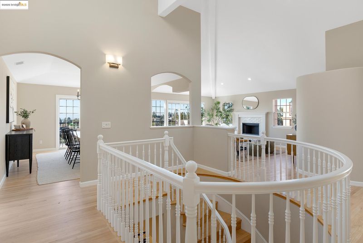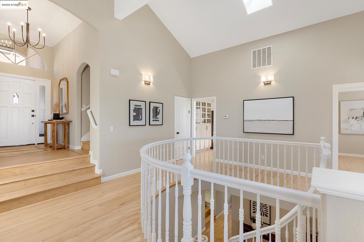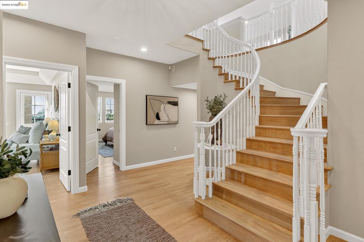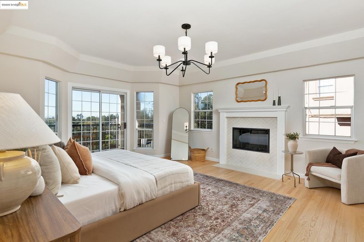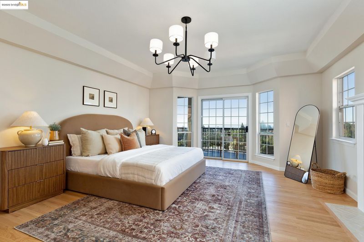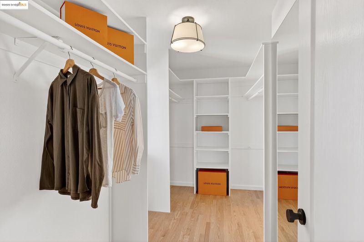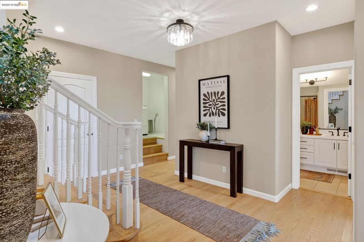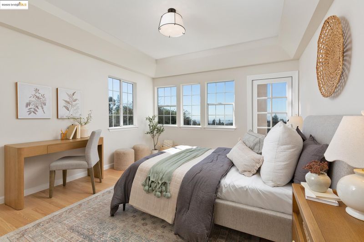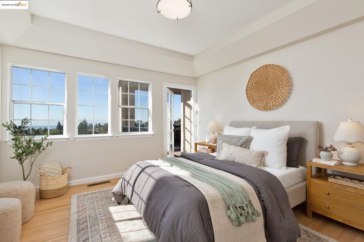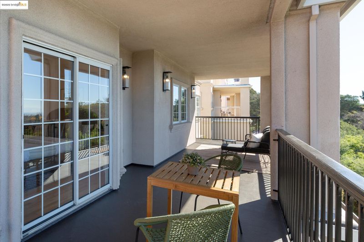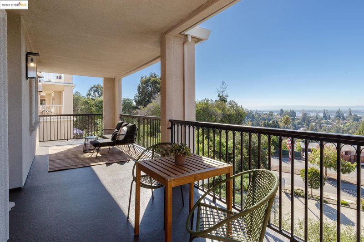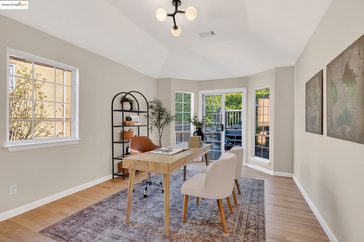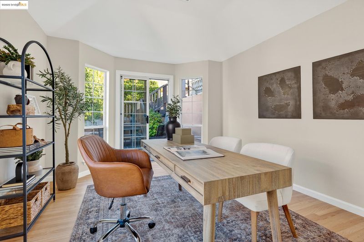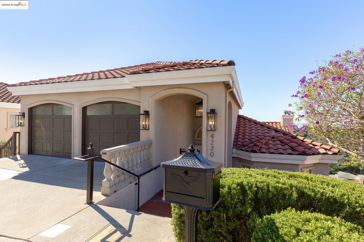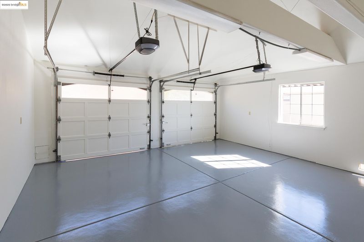
$988,000
2,806
SQ FT
$352
SQ/FT
4230 Terrabella Way
@ Redwood Road - Crestmont, Oakland
- 4 Bed
- 3 Bath
- 2 Park
- 2,806 sqft
- Oakland
-

-
Sun Nov 2, 2:00 pm - 4:30 pm
Stunning Bay View Home with Mediterranean Elegance. Experience breathtaking Bay views from this exquisitely updated residence showcasing serene Mediterranean details throughout. This exceptional property features soaring ceilings that create an airy, spacious atmosphere flooded with natural light. The chef-inspired kitchen is a showstopper with stunning quartzite island, countertops, and backsplash—designed for both functionality and style. The home offers four spacious bedrooms and three full bathrooms. Cozy up by one of two fireplaces—one in the living room and another in the primary bedroom. Two expansive decks extend your living space, perfect for entertaining or relaxing while enjoying spectacular views. The basement provides abundant storage, and a two-car garage offers additional parking. Situated in a prime central location, you'll enjoy easy access to shopping, dining, and entertainment.
-
Sun Nov 9, 2:00 pm - 4:30 pm
Stunning Bay View Home with Mediterranean Elegance. Experience breathtaking Bay views from this exquisitely updated residence showcasing serene Mediterranean details throughout. This exceptional property features soaring ceilings that create an airy, spacious atmosphere flooded with natural light. The chef-inspired kitchen is a showstopper with stunning quartzite island, countertops, and backsplash—designed for both functionality and style. The home offers four spacious bedrooms and three full bathrooms. Cozy up by one of two fireplaces—one in the living room and another in the primary bedroom. Two expansive decks extend your living space, perfect for entertaining or relaxing while enjoying spectacular views. The basement provides abundant storage, and a two-car garage offers additional parking. Situated in a prime central location, you'll enjoy easy access to shopping, dining, and entertainment.
Stunning Bay View Home with Mediterranean Elegance. Experience breathtaking Bay views from this exquisitely updated residence showcasing serene Mediterranean details throughout. This exceptional property features soaring ceilings that create an airy, spacious atmosphere flooded with natural light. The chef-inspired kitchen is a showstopper with stunning quartzite island, countertops, and backsplash—designed for both functionality and style. The home offers four spacious bedrooms and three full bathrooms. Cozy up by one of two fireplaces—one in the living room and another in the primary bedroom. Two expansive decks extend your living space, perfect for entertaining or relaxing while enjoying spectacular views. The basement provides abundant storage, and a two-car garage offers additional parking. Situated in a prime central location, you'll enjoy easy access to shopping, dining, and entertainment. Commuters will appreciate convenient freeway access, while nature enthusiasts will love the proximity to majestic redwood groves and scenic hiking trails. This rare combination of luxury finishes, spectacular views, and unbeatable location creates an exceptional offering. Don't miss your chance to own this Mediterranean-inspired gem where everyday living feels like a vacation.
- Current Status
- New
- Original Price
- $988,000
- List Price
- $988,000
- On Market Date
- Oct 31, 2025
- Property Type
- Detached
- D/N/S
- Crestmont
- Zip Code
- 94619
- MLS ID
- 41116288
- APN
- 37257025
- Year Built
- 1993
- Stories in Building
- Unavailable
- Possession
- Close Of Escrow
- Data Source
- MAXEBRDI
- Origin MLS System
- Bridge AOR
First Covenant Treehouse Preschool & Kindergarten
Private K Preschool Early Childhood Center, Religious, Coed
Students: 107 Distance: 0.2mi
Redwood Heights Elementary School
Public K-5 Elementary
Students: 372 Distance: 0.3mi
Carl B. Munck Elementary School
Public K-5 Elementary
Students: 228 Distance: 0.4mi
Raskob Learning Institute And Day School
Private 2-8 Special Education, Elementary, Coed
Students: 71 Distance: 0.4mi
Community Day School
Public 9-12 Opportunity Community
Students: 25 Distance: 0.6mi
Oakland Community Day Middle School
Public 6-8 Opportunity Community
Students: 9 Distance: 0.6mi
- Bed
- 4
- Bath
- 3
- Parking
- 2
- Attached, Int Access From Garage, Enclosed, Deck, Garage Faces Front, Garage Door Opener
- SQ FT
- 2,806
- SQ FT Source
- Public Records
- Lot SQ FT
- 7,576.0
- Lot Acres
- 0.17 Acres
- Pool Info
- None
- Kitchen
- Dishwasher, Gas Range, Microwave, Refrigerator, Dryer, Washer, Gas Water Heater, Stone Counters, Eat-in Kitchen, Disposal, Gas Range/Cooktop, Kitchen Island, Updated Kitchen
- Cooling
- None
- Disclosures
- Nat Hazard Disclosure
- Entry Level
- Exterior Details
- Landscape Front, Low Maintenance
- Flooring
- Hardwood Flrs Throughout
- Foundation
- Fire Place
- Living Room, Master Bedroom
- Heating
- Zoned
- Laundry
- 220 Volt Outlet, Dryer, Washer, Inside Room, Sink
- Upper Level
- 3 Bedrooms, 1 Bath
- Main Level
- 1 Bedroom, 1 Bath
- Possession
- Close Of Escrow
- Architectural Style
- Mediterranean
- Construction Status
- Existing
- Additional Miscellaneous Features
- Landscape Front, Low Maintenance
- Location
- Sloped Down, Landscaped, Street Light(s)
- Roof
- Tile
- Water and Sewer
- Public
- Fee
- $125
MLS and other Information regarding properties for sale as shown in Theo have been obtained from various sources such as sellers, public records, agents and other third parties. This information may relate to the condition of the property, permitted or unpermitted uses, zoning, square footage, lot size/acreage or other matters affecting value or desirability. Unless otherwise indicated in writing, neither brokers, agents nor Theo have verified, or will verify, such information. If any such information is important to buyer in determining whether to buy, the price to pay or intended use of the property, buyer is urged to conduct their own investigation with qualified professionals, satisfy themselves with respect to that information, and to rely solely on the results of that investigation.
School data provided by GreatSchools. School service boundaries are intended to be used as reference only. To verify enrollment eligibility for a property, contact the school directly.
