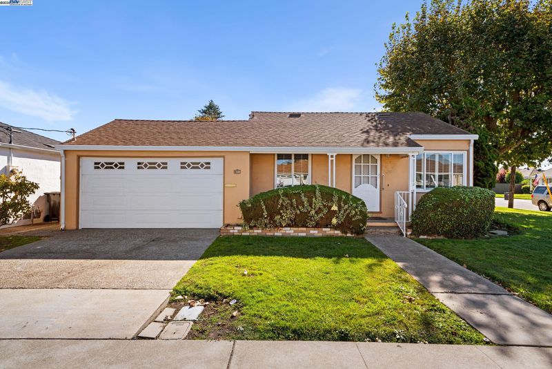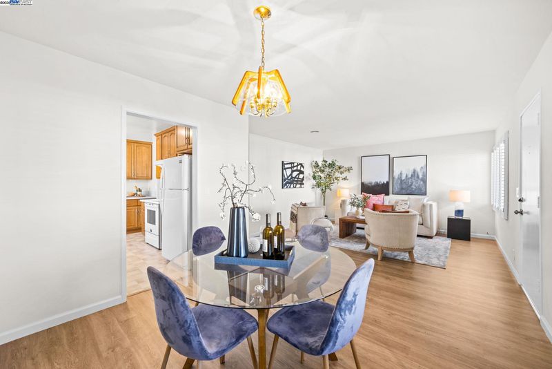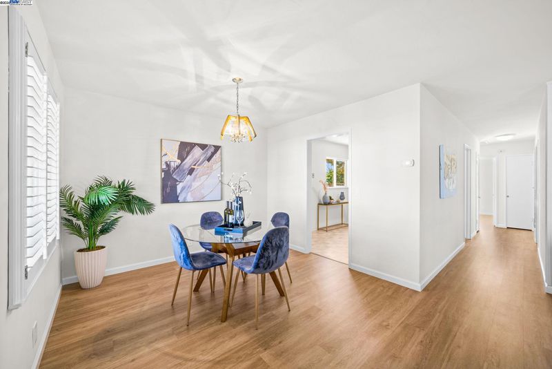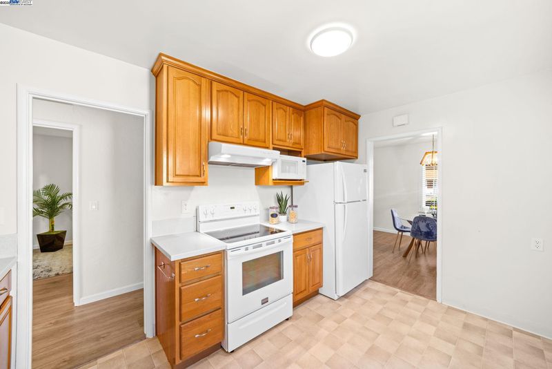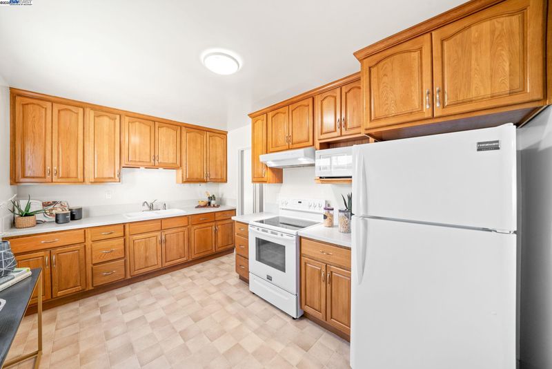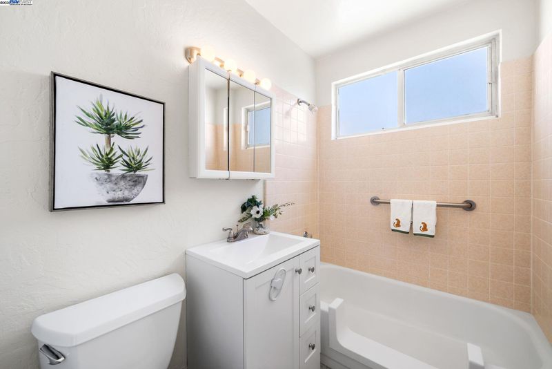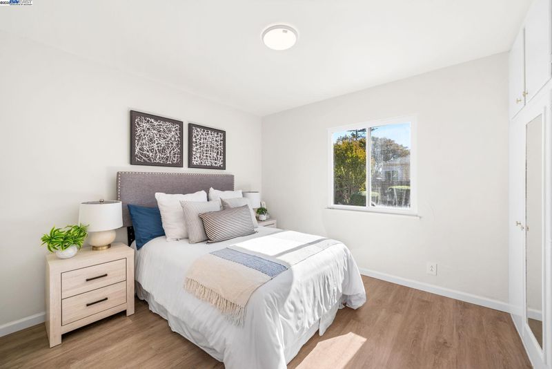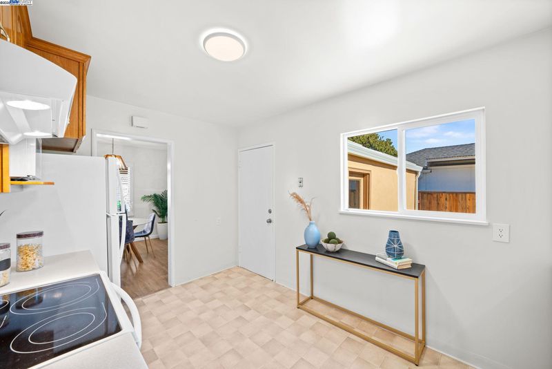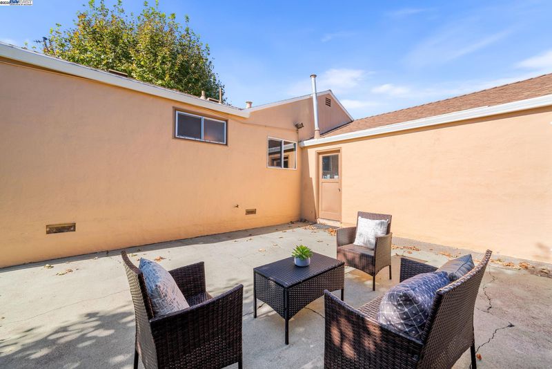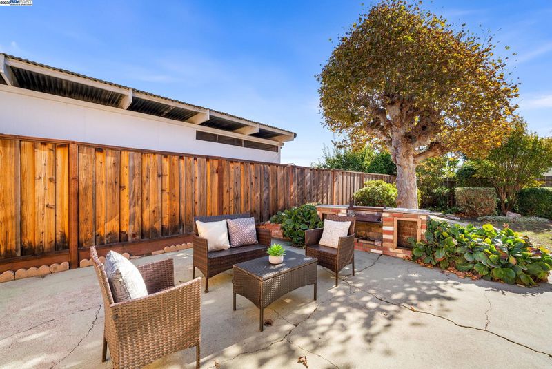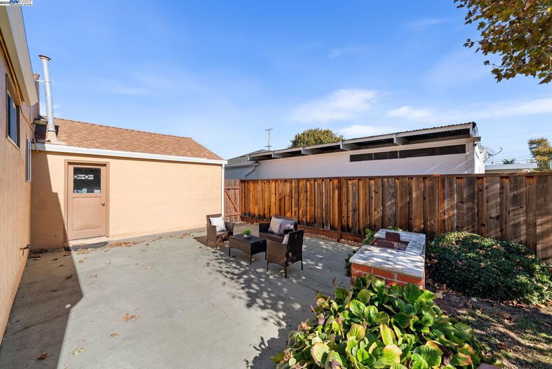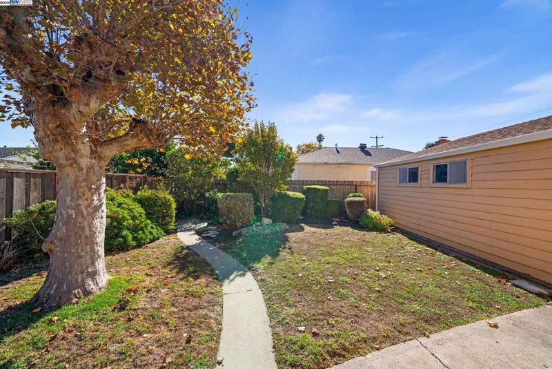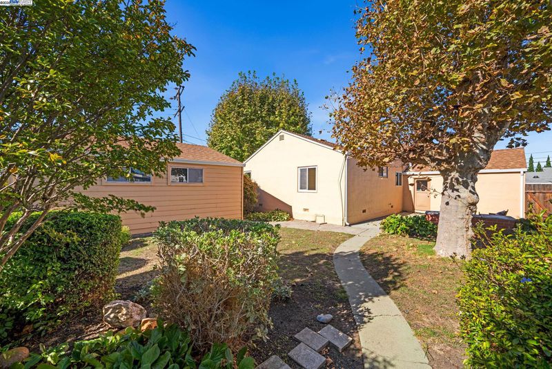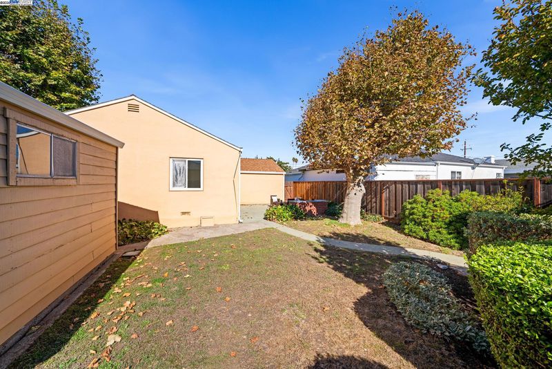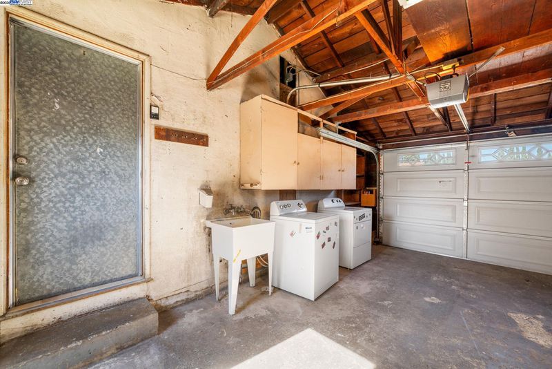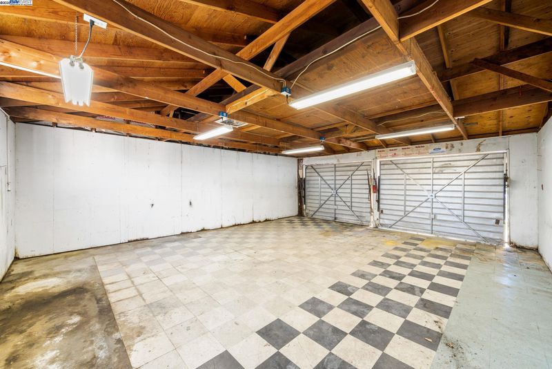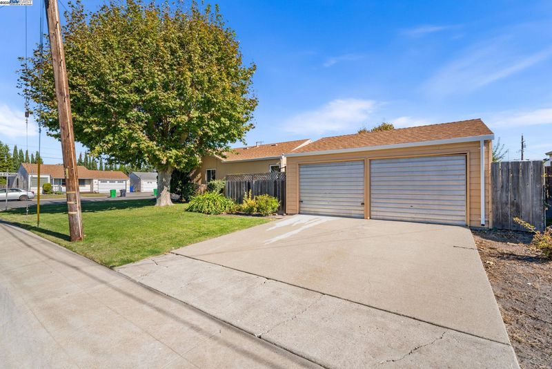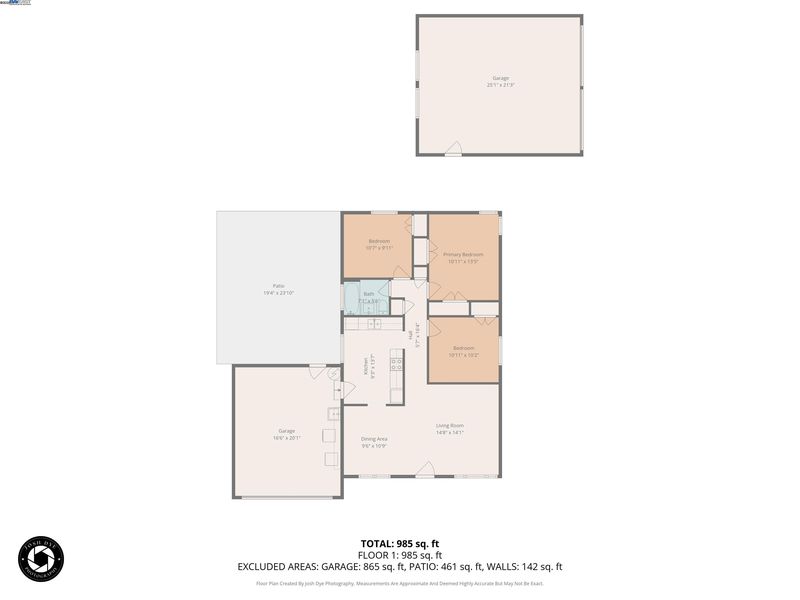
$750,000
1,050
SQ FT
$714
SQ/FT
1266 Via El Monte
@ Via Chiquita - San Lorenzo Vilg, San Lorenzo
- 3 Bed
- 1 Bath
- 4 Park
- 1,050 sqft
- San Lorenzo
-

Welcome to 1266 Via El Monte, a beautifully refreshed 3-bedroom, 1-bath home nestled on a spacious 7,220 sq. ft. corner lot in desirable San Lorenzo Village. Step inside to discover bright, inviting living spaces with brand-new luxury vinyl plank flooring, energy-efficient vinyl windows and central heat for year-round comfort. The open flow and natural light create a warm, welcoming feel throughout. Outside, enjoy two garages—an attached two-car garage plus an ADDITIONAL detached two-car garage with exciting potential for an ADU, home office, or creative studio (buyer to verify). The expansive lot offers room to garden, entertain, or expand, giving you space to make it your own. Ideally located near parks, schools, shopping, and commuter routes, this charming home blends comfort, flexibility, and opportunity in one of San Lorenzo’s most convenient neighborhoods. Don’t miss your chance to call this gem home!
- Current Status
- New
- Original Price
- $750,000
- List Price
- $750,000
- On Market Date
- Oct 30, 2025
- Property Type
- Detached
- D/N/S
- San Lorenzo Vilg
- Zip Code
- 94580
- MLS ID
- 41116225
- APN
- 4116049
- Year Built
- 1951
- Stories in Building
- 1
- Possession
- Close Of Escrow
- Data Source
- MAXEBRDI
- Origin MLS System
- BAY EAST
Redwood Christian Middle School And High School
Private 6-12 Secondary, Religious, Coed
Students: 709 Distance: 0.2mi
Del Rey Elementary School
Public K-5 Elementary
Students: 520 Distance: 0.4mi
Grant Elementary School
Public K-5 Elementary
Students: 403 Distance: 0.4mi
Arroyo High School
Public 9-12 Secondary
Students: 1819 Distance: 0.5mi
Calvary Lutheran Elementary School
Private PK-8 Elementary, Religious, Coed
Students: 120 Distance: 0.5mi
Bohannon Middle School
Public 6-8 Middle
Students: 785 Distance: 0.5mi
- Bed
- 3
- Bath
- 1
- Parking
- 4
- Attached, Detached, Garage Faces Front, Garage Faces Side, See Remarks, Garage Door Opener
- SQ FT
- 1,050
- SQ FT Source
- Assessor Auto-Fill
- Lot SQ FT
- 7,220.0
- Lot Acres
- 0.17 Acres
- Pool Info
- None
- Kitchen
- Electric Range, Microwave, Dryer, Washer, Gas Water Heater, 220 Volt Outlet, Counter - Solid Surface, Electric Range/Cooktop
- Cooling
- No Air Conditioning
- Disclosures
- Nat Hazard Disclosure, Disclosure Package Avail
- Entry Level
- Exterior Details
- Back Yard, Sprinklers Automatic
- Flooring
- Vinyl
- Foundation
- Fire Place
- None
- Heating
- Forced Air, Natural Gas
- Laundry
- 220 Volt Outlet, Dryer, In Garage, Washer
- Main Level
- 3 Bedrooms, 1 Bath
- Possession
- Close Of Escrow
- Basement
- Crawl Space
- Architectural Style
- Bungalow, Ranch
- Construction Status
- Existing
- Additional Miscellaneous Features
- Back Yard, Sprinklers Automatic
- Location
- Corner Lot, Level, Back Yard, Front Yard
- Roof
- Composition Shingles
- Water and Sewer
- Public
- Fee
- $13
MLS and other Information regarding properties for sale as shown in Theo have been obtained from various sources such as sellers, public records, agents and other third parties. This information may relate to the condition of the property, permitted or unpermitted uses, zoning, square footage, lot size/acreage or other matters affecting value or desirability. Unless otherwise indicated in writing, neither brokers, agents nor Theo have verified, or will verify, such information. If any such information is important to buyer in determining whether to buy, the price to pay or intended use of the property, buyer is urged to conduct their own investigation with qualified professionals, satisfy themselves with respect to that information, and to rely solely on the results of that investigation.
School data provided by GreatSchools. School service boundaries are intended to be used as reference only. To verify enrollment eligibility for a property, contact the school directly.
