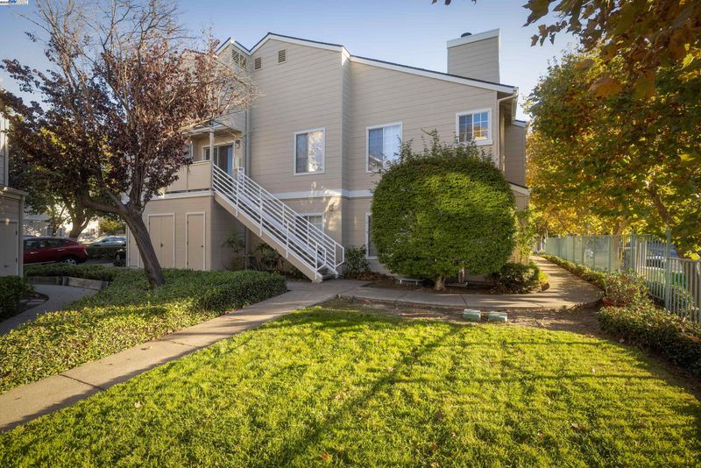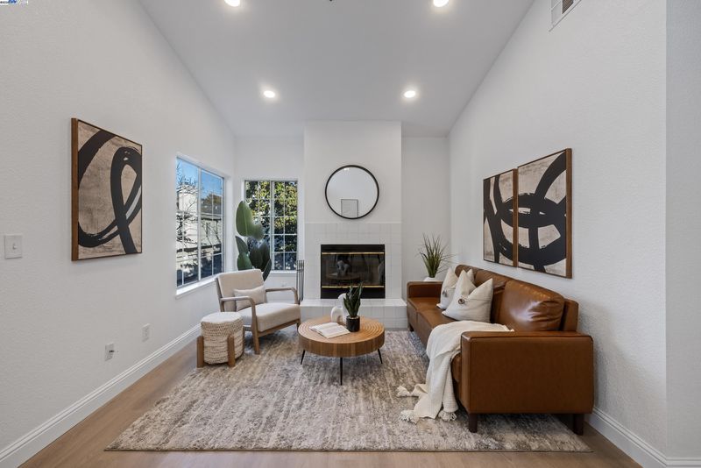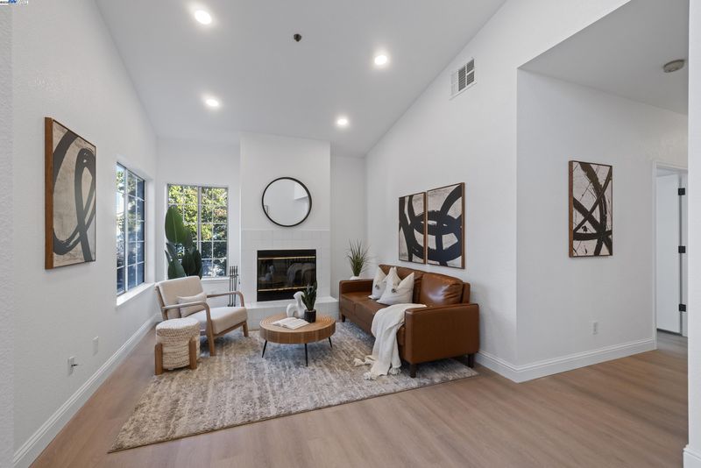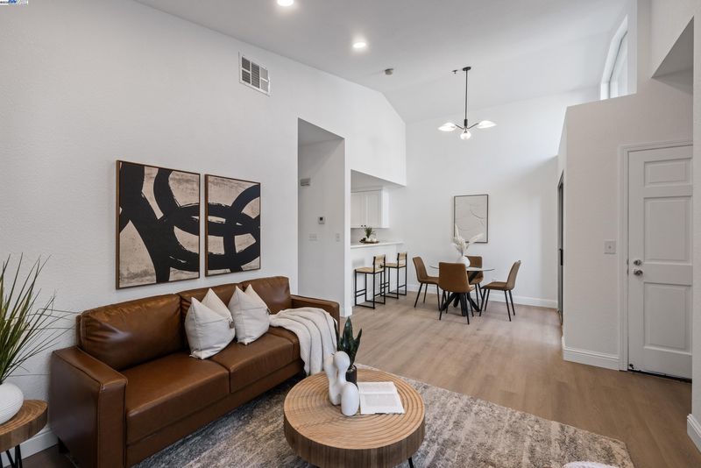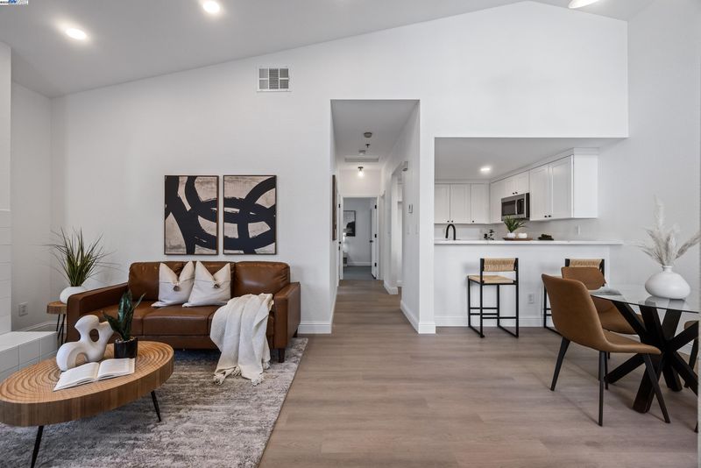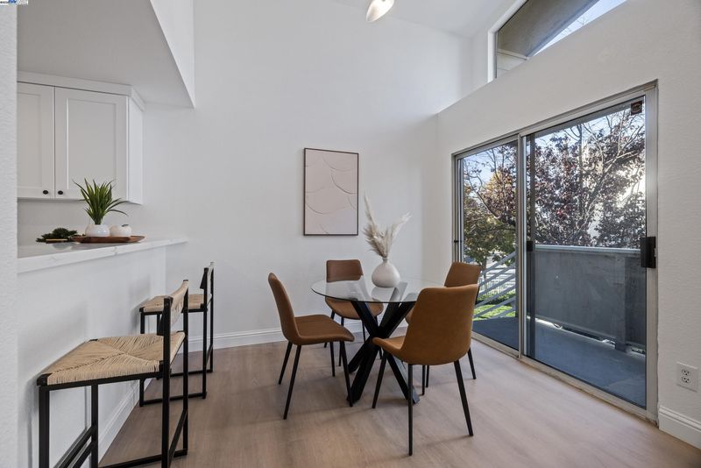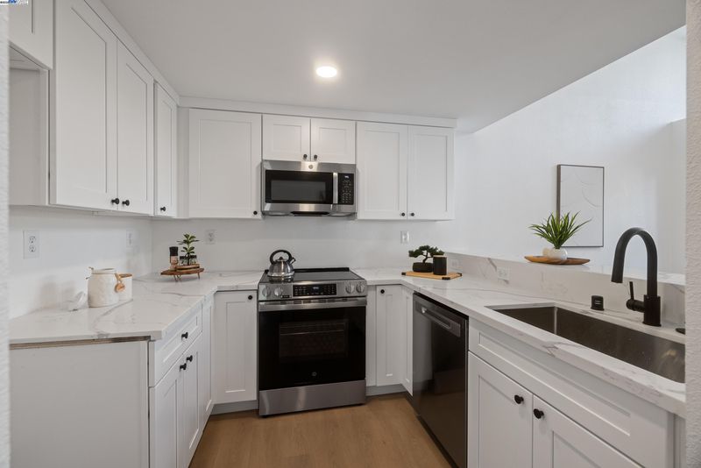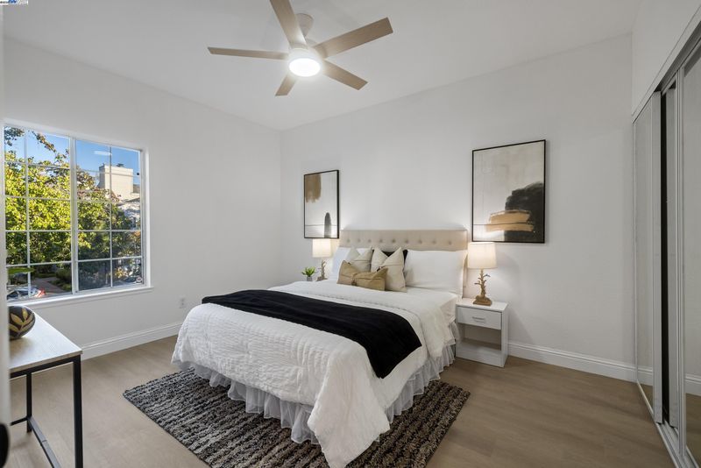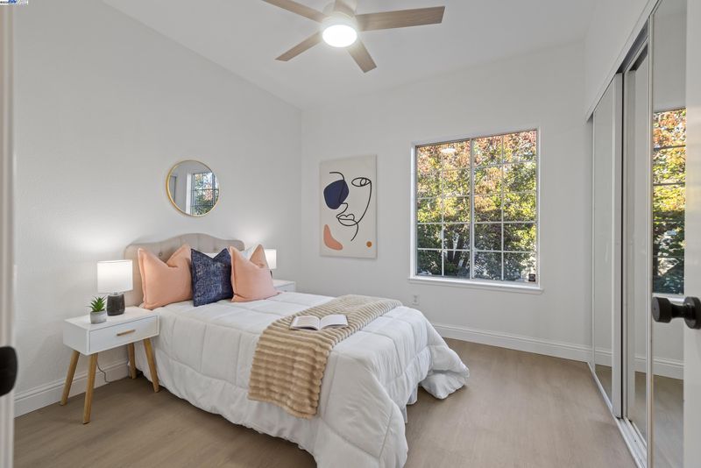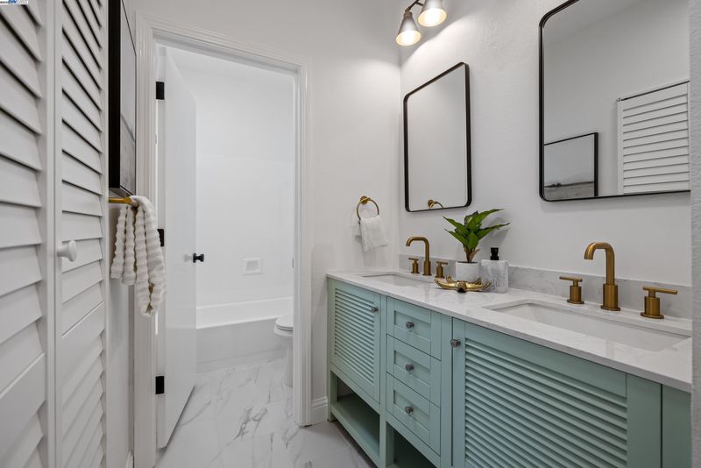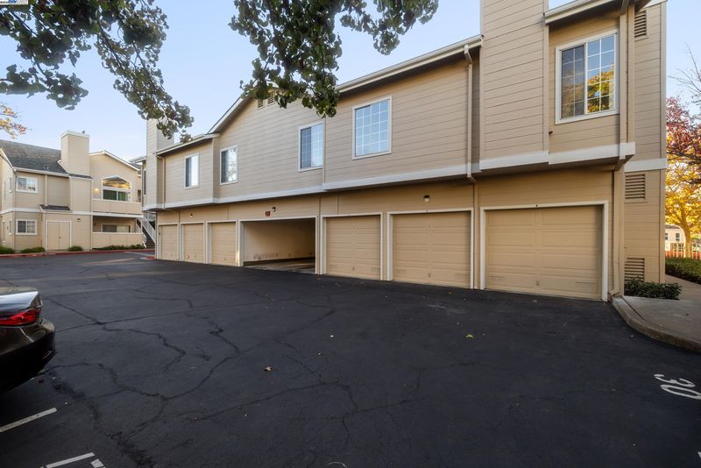
$398,000
749
SQ FT
$531
SQ/FT
1450 Thrush Ave, #17
@ E 14th St - Ashland, San Leandro
- 2 Bed
- 1 Bath
- 1 Park
- 749 sqft
- San Leandro
-

-
Sat Nov 1, 11:30 am - 1:30 pm
Open house Sat 11/1 from 11:30am - 1pm and Sun 11/2 from 1pm-4pm
-
Sun Nov 2, 1:00 pm - 4:00 pm
Open house Sat 11/1 from 11:30am - 1pm and Sun 11/2 from 1pm-4pm
Beautifully updated end-unit condo in a quiet community with in-unit laundry and an attached garage! This move-in ready home offers a bright, open layout with modern updates throughout, including new flooring, fully updated kitchen, fresh paint, updated light fixtures, a tastefully refreshed bathroom and more! The spacious bedrooms provide plenty of comfort and versatility, while central heating and air conditioning ensure year-round comfort. The location offers easy connectivity, with quick access to I-238, I-580 and I-880 for an effortless commute around the Bay Area. Just minutes from Lake Chabot Regional Park, residents can enjoy nearby hiking trails, scenic views and outdoor recreation. Whether you’re a first-time buyer or looking to downsize, this stylish condo combines comfort, convenience and value in one inviting package. Come check it out!
- Current Status
- New
- Original Price
- $398,000
- List Price
- $398,000
- On Market Date
- Oct 31, 2025
- Property Type
- Condominium
- D/N/S
- Ashland
- Zip Code
- 94578
- MLS ID
- 41116289
- APN
- 8040142
- Year Built
- 1994
- Stories in Building
- 2
- Possession
- Close Of Escrow
- Data Source
- MAXEBRDI
- Origin MLS System
- BAY EAST
International Bible Baptist Academy
Private K-7 Combined Elementary And Secondary, Religious, Coed
Students: 17 Distance: 0.2mi
Hillside Elementary School
Public K-5 Elementary
Students: 458 Distance: 0.2mi
Lighthouse Christian Academy
Private K-3 Religious, Nonprofit
Students: 31 Distance: 0.3mi
Edendale Middle School
Public 6-8 Middle
Students: 657 Distance: 0.4mi
Hesperian Elementary School
Public K-5 Elementary
Students: 551 Distance: 0.5mi
Seneca Family Of Agencies - James Baldwin Academy
Private 2-12 Special Education, Combined Elementary And Secondary, Coed
Students: 78 Distance: 0.7mi
- Bed
- 2
- Bath
- 1
- Parking
- 1
- Attached
- SQ FT
- 749
- SQ FT Source
- Public Records
- Lot SQ FT
- 12,225.0
- Lot Acres
- 0.28 Acres
- Pool Info
- None
- Kitchen
- Dishwasher, Electric Range, Microwave, Stone Counters, Electric Range/Cooktop, Updated Kitchen, Other
- Cooling
- Central Air
- Disclosures
- Disclosure Package Avail
- Entry Level
- 2
- Exterior Details
- Other
- Flooring
- Laminate, Other
- Foundation
- Fire Place
- Living Room
- Heating
- Central
- Laundry
- In Unit
- Upper Level
- 2 Bedrooms, 1 Bath, Other, Main Entry
- Main Level
- Other
- Possession
- Close Of Escrow
- Architectural Style
- Other
- Construction Status
- Existing
- Additional Miscellaneous Features
- Other
- Location
- Other
- Roof
- Other
- Water and Sewer
- Public
- Fee
- $579
MLS and other Information regarding properties for sale as shown in Theo have been obtained from various sources such as sellers, public records, agents and other third parties. This information may relate to the condition of the property, permitted or unpermitted uses, zoning, square footage, lot size/acreage or other matters affecting value or desirability. Unless otherwise indicated in writing, neither brokers, agents nor Theo have verified, or will verify, such information. If any such information is important to buyer in determining whether to buy, the price to pay or intended use of the property, buyer is urged to conduct their own investigation with qualified professionals, satisfy themselves with respect to that information, and to rely solely on the results of that investigation.
School data provided by GreatSchools. School service boundaries are intended to be used as reference only. To verify enrollment eligibility for a property, contact the school directly.
