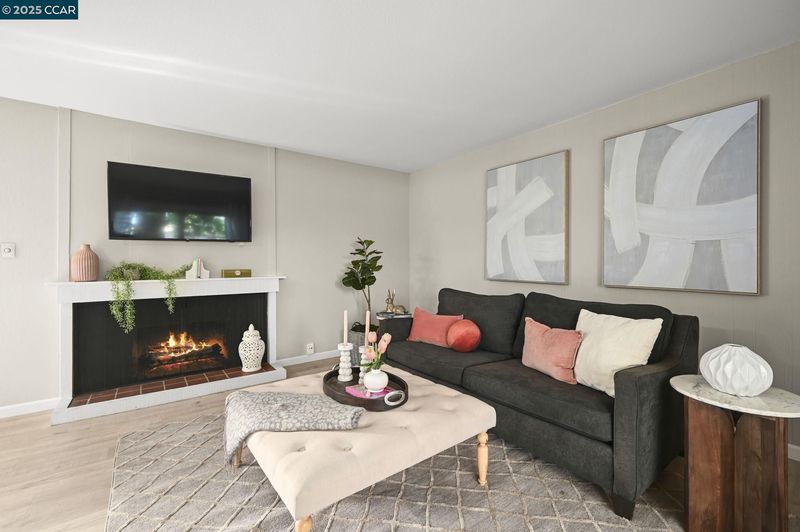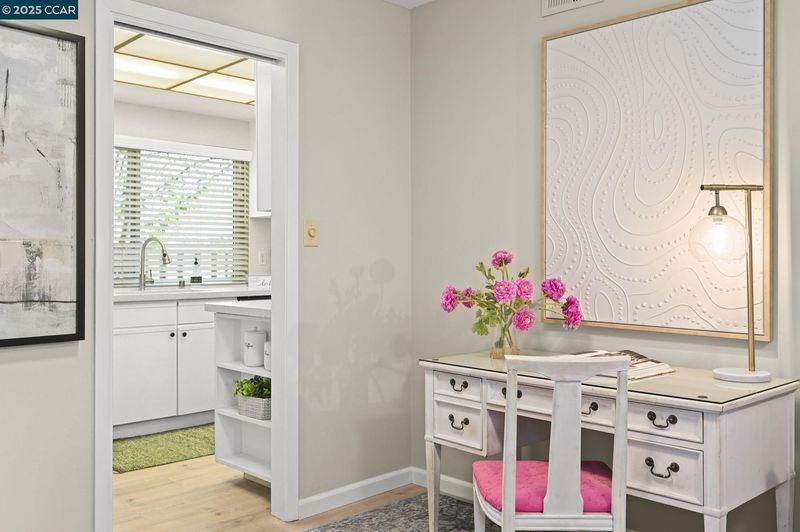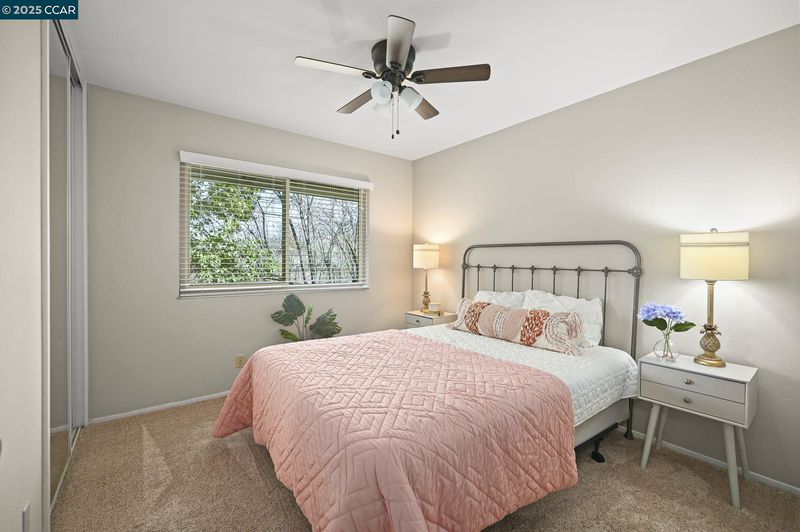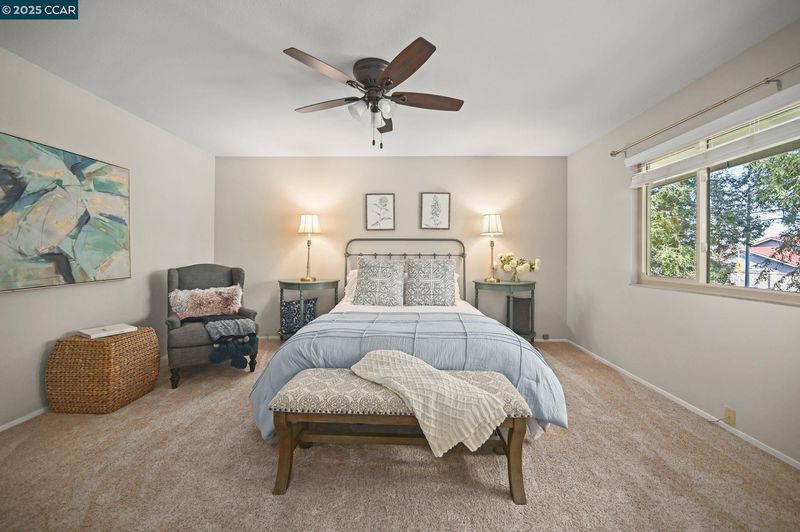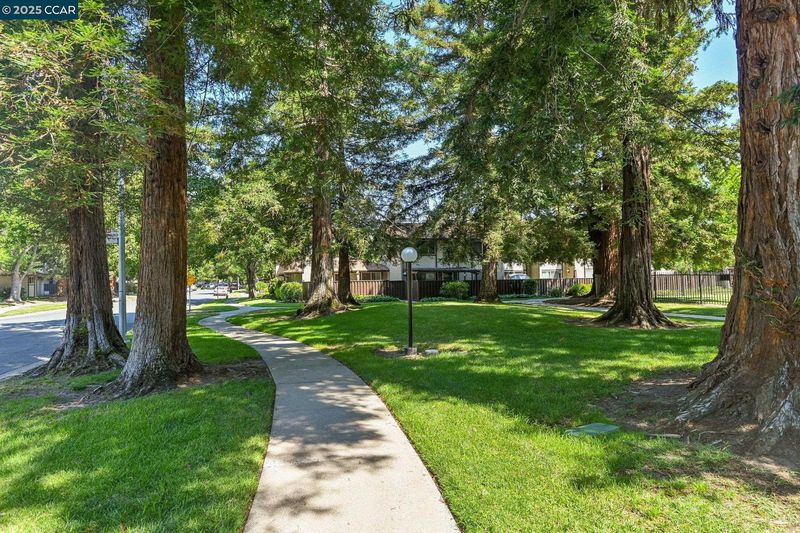
$699,000
1,568
SQ FT
$446
SQ/FT
1605 Countrywood Ct
@ Bancroft - Countrywood, Walnut Creek
- 3 Bed
- 2.5 (2/1) Bath
- 2 Park
- 1,568 sqft
- Walnut Creek
-

-
Sat Nov 1, 2:00 pm - 4:00 pm
Open House Saturday, 11/1- 2-4pm
-
Sun Nov 2, 1:00 pm - 3:30 pm
Open House Sunday, 11/2- 1:00-3:30pm.
Welcome to 1605 Countrywood Court – Modern Comfort Meets Exceptional Value! Now offered at an unbelievable price, this beautifully updated townhome delivers the best of Walnut Creek living—style, comfort, and location. Nestled on a peaceful cul-de-sac in the highly sought-after Countrywood community, this home shines with fresh interior paint, elegant new flooring, and a stunningly renovated primary bathroom that blends luxury with everyday ease. Enjoy peace of mind with major recent upgrades including brand new dual-pane windows and sliders, enhanced insulation for year-round efficiency, and a newer HVAC system for comfort and savings. The light-filled layout offers seamless indoor-outdoor living with a private patio—perfect for morning coffee or evening gatherings—and an oversized attached garage for added convenience. The entire community has just been freshly painted, enhancing curb appeal and charm. Residents enjoy wide greenbelts, a sparkling pool, and inviting picnic areas that make every day feel like a getaway. Located just minutes from BART, freeways (680 & 24), Heather Farm Park, and the vibrant shops and restaurants of downtown Walnut Creek, this home delivers unbeatable access and an effortless lifestyle.
- Current Status
- New
- Original Price
- $699,000
- List Price
- $699,000
- On Market Date
- Oct 30, 2025
- Property Type
- Townhouse
- D/N/S
- Countrywood
- Zip Code
- 94598
- MLS ID
- 41116255
- APN
- 1441610027
- Year Built
- 1973
- Stories in Building
- 2
- Possession
- Close Of Escrow
- Data Source
- MAXEBRDI
- Origin MLS System
- CONTRA COSTA
Benham Academy
Private K-12
Students: NA Distance: 0.2mi
Bancroft Elementary School
Public K-5 Elementary
Students: 645 Distance: 0.4mi
Carondelet High School
Private 9-12 Secondary, Religious, All Female
Students: 805 Distance: 0.6mi
Seven Hills, The
Private K-8 Elementary, Coed
Students: 399 Distance: 0.6mi
De La Salle High School Of Concord
Private 9-12 Secondary, Religious, All Male
Students: 1038 Distance: 0.7mi
Fusion Academy Walnut Creek
Private 6-12
Students: 55 Distance: 0.8mi
- Bed
- 3
- Bath
- 2.5 (2/1)
- Parking
- 2
- Detached
- SQ FT
- 1,568
- SQ FT Source
- Public Records
- Lot SQ FT
- 2,244.0
- Lot Acres
- 0.05 Acres
- Pool Info
- Other, Community
- Kitchen
- Dishwasher, Microwave, Free-Standing Range, Refrigerator, Dryer, Washer, Disposal, Range/Oven Free Standing
- Cooling
- Central Air
- Disclosures
- Disclosure Package Avail
- Entry Level
- 1
- Exterior Details
- Back Yard
- Flooring
- Laminate, Tile, Carpet
- Foundation
- Fire Place
- Living Room
- Heating
- Forced Air
- Laundry
- In Unit
- Upper Level
- 3 Bedrooms, 2 Baths
- Main Level
- 0.5 Bath, Other, Main Entry
- Possession
- Close Of Escrow
- Architectural Style
- Traditional
- Non-Master Bathroom Includes
- Shower Over Tub
- Construction Status
- Existing
- Additional Miscellaneous Features
- Back Yard
- Location
- Cul-De-Sac, Back Yard
- Roof
- Composition Shingles
- Water and Sewer
- Public
- Fee
- $664
MLS and other Information regarding properties for sale as shown in Theo have been obtained from various sources such as sellers, public records, agents and other third parties. This information may relate to the condition of the property, permitted or unpermitted uses, zoning, square footage, lot size/acreage or other matters affecting value or desirability. Unless otherwise indicated in writing, neither brokers, agents nor Theo have verified, or will verify, such information. If any such information is important to buyer in determining whether to buy, the price to pay or intended use of the property, buyer is urged to conduct their own investigation with qualified professionals, satisfy themselves with respect to that information, and to rely solely on the results of that investigation.
School data provided by GreatSchools. School service boundaries are intended to be used as reference only. To verify enrollment eligibility for a property, contact the school directly.
