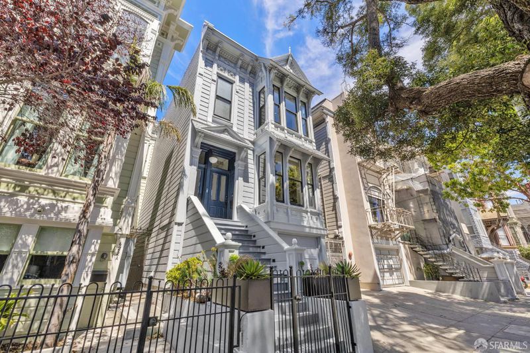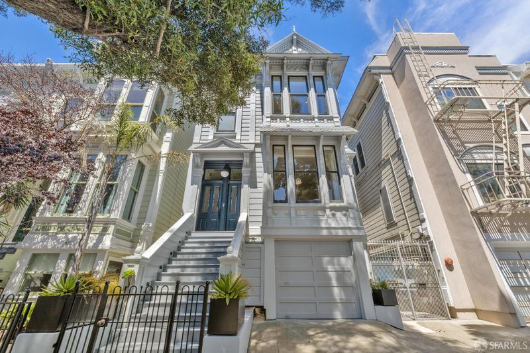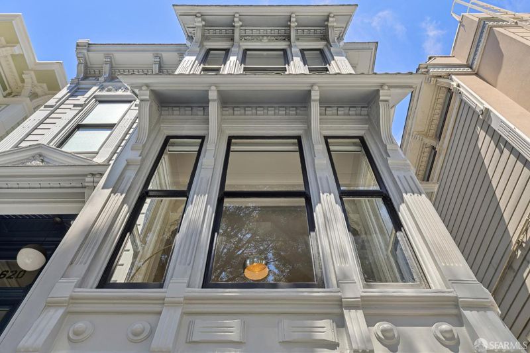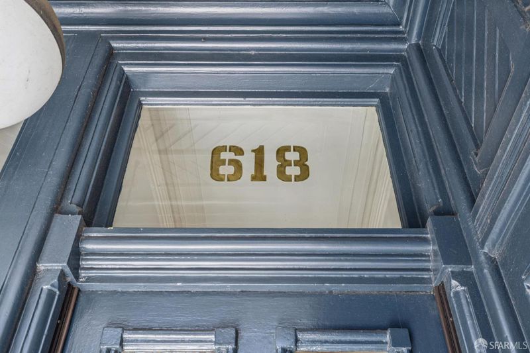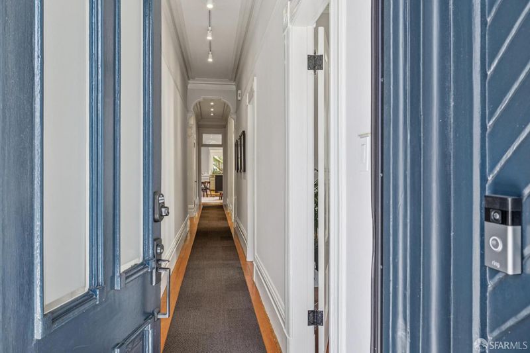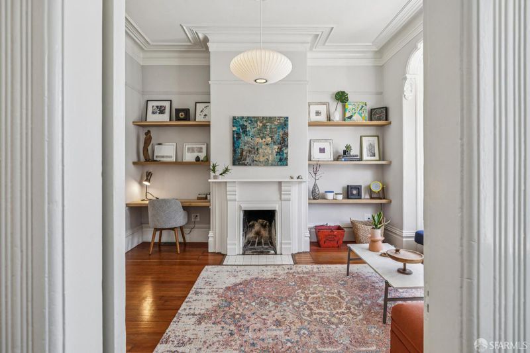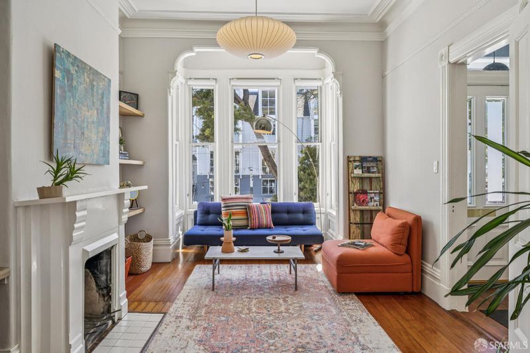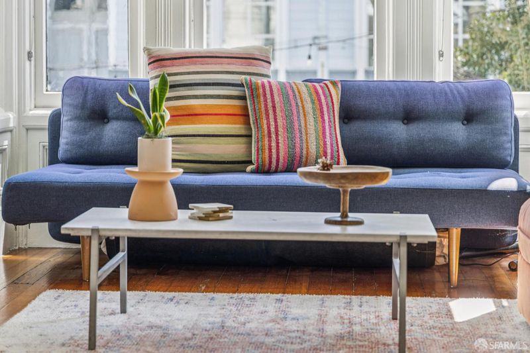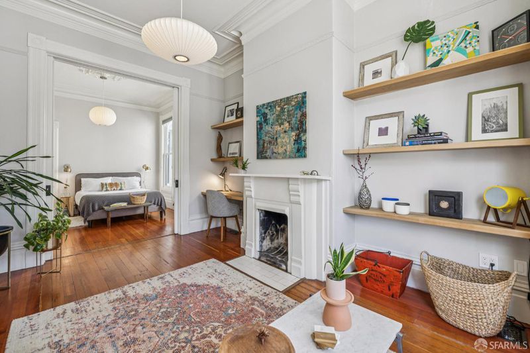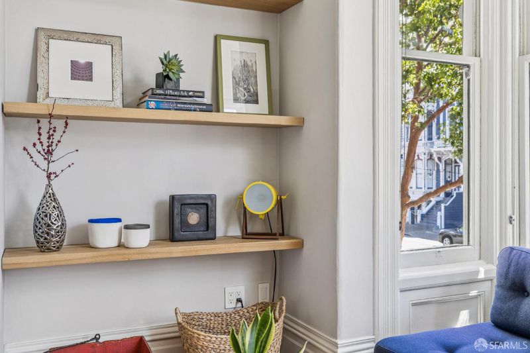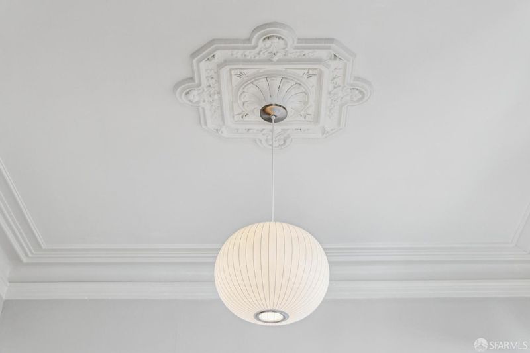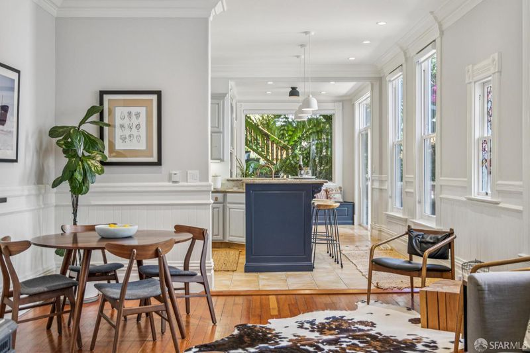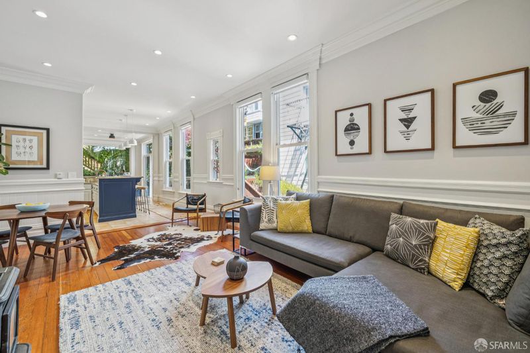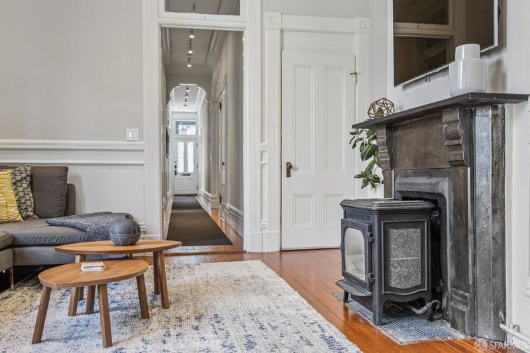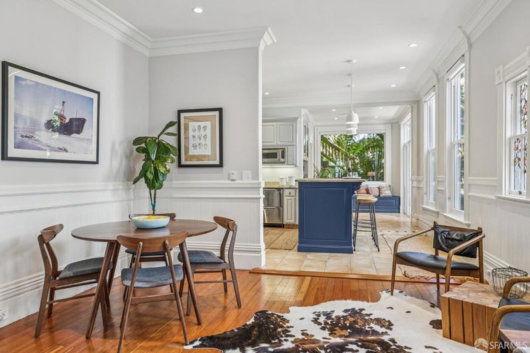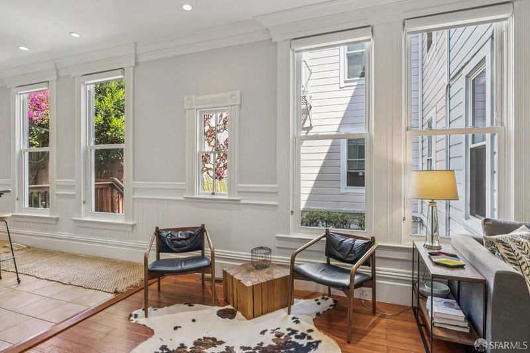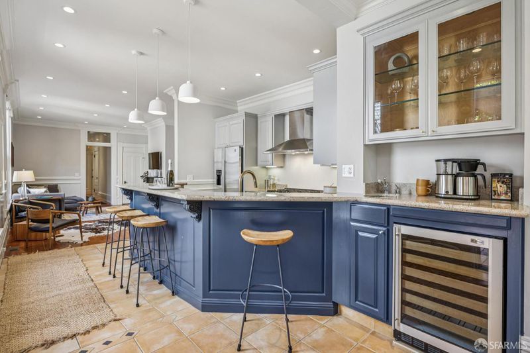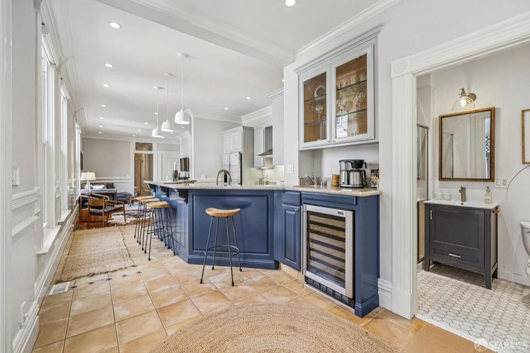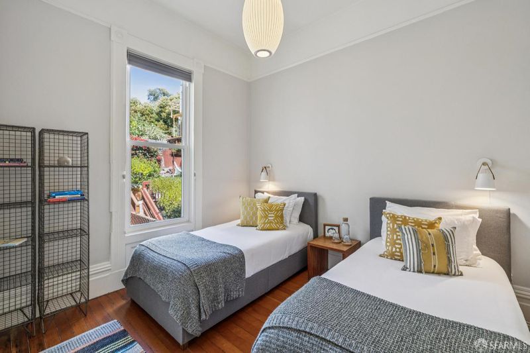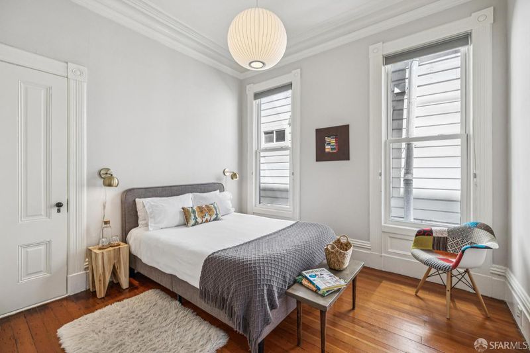
$4,750,000
4,258
SQ FT
$1,116
SQ/FT
618-620 Haight St
@ Steiner - 6 - Hayes Valley, San Francisco
- 7 Bed
- 5 Bath
- 3 Park
- 4,258 sqft
- San Francisco
-

Discover this expansive Victorian 2-Condo building blending historic charm with modern luxury across 3 levels. Soaring ceilings, elegant period details, & abundant natural light create a sophisticated, welcoming ambiance. Partially detached, this property offers exceptional privacy, volume, & openness in the heart of SF. A beautifully landscaped yard & private outdoor space on each level enhance livability. The 3BD/2BA meticulously updated top-floor flat has been seller-occupied since 2014. The 4BD/3BA lower-level residence spans two floors, with the bottom level offering a private 1BD/1BA Apt-esque space featuring a secluded patio & independent street access. Recent building upgrades include a steel moment frame & new concrete foundation in garage, a redesigned backyard with upgraded lighting/irrigation, & a 9kW solar energy system for improved sustainability. With endless optionality for owner-occupants, family compounds, partners, or income generation, this property also presents potential for ADU expansion or reimagined single family living. A two-car independent garage with storage adds convenience. Ideally located near public transportation, shops, & restaurants, this is a rare opportunity to own a classic yet highly functional property in an iconic SF neighborhood
- Days on Market
- 5 days
- Current Status
- Active
- Original Price
- $4,750,000
- List Price
- $4,750,000
- On Market Date
- Sep 2, 2025
- Property Type
- Condominium
- District
- 6 - Hayes Valley
- Zip Code
- 94117
- MLS ID
- 425060957
- APN
- 0847-060 AND 0847-061
- Year Built
- 1886
- Stories in Building
- 0
- Number of Units
- 2
- Possession
- Close Of Escrow
- Data Source
- SFAR
- Origin MLS System
AltSchool Alamo Square
Private PK-5 Coed
Students: 50 Distance: 0.2mi
Muir (John) Elementary School
Public K-5 Elementary
Students: 225 Distance: 0.2mi
Wells (Ida B.) High School
Public 9-12 Continuation
Students: 165 Distance: 0.2mi
Burt Children's Center
Private 1, 3-7 Special Education, Elementary, Coed
Students: NA Distance: 0.3mi
Walden Academy
Private 8-12 Special Education Program, Secondary, Boarding And Day, Nonprofit
Students: NA Distance: 0.4mi
McKinley Elementary School
Public K-5 Elementary
Students: 383 Distance: 0.4mi
- Bed
- 7
- Bath
- 5
- Parking
- 3
- Garage Door Opener, Garage Facing Front, Interior Access, Side-by-Side
- SQ FT
- 4,258
- SQ FT Source
- Unavailable
- Lot SQ FT
- 3,438.0
- Lot Acres
- 0.0789 Acres
- Kitchen
- Breakfast Area, Kitchen/Family Combo
- Cooling
- None
- Flooring
- Wood
- Fire Place
- Decorative Only
- Heating
- Central
- Laundry
- Dryer Included, Washer Included
- Possession
- Close Of Escrow
- Architectural Style
- Victorian
- Special Listing Conditions
- None
- Fee
- $0
MLS and other Information regarding properties for sale as shown in Theo have been obtained from various sources such as sellers, public records, agents and other third parties. This information may relate to the condition of the property, permitted or unpermitted uses, zoning, square footage, lot size/acreage or other matters affecting value or desirability. Unless otherwise indicated in writing, neither brokers, agents nor Theo have verified, or will verify, such information. If any such information is important to buyer in determining whether to buy, the price to pay or intended use of the property, buyer is urged to conduct their own investigation with qualified professionals, satisfy themselves with respect to that information, and to rely solely on the results of that investigation.
School data provided by GreatSchools. School service boundaries are intended to be used as reference only. To verify enrollment eligibility for a property, contact the school directly.
