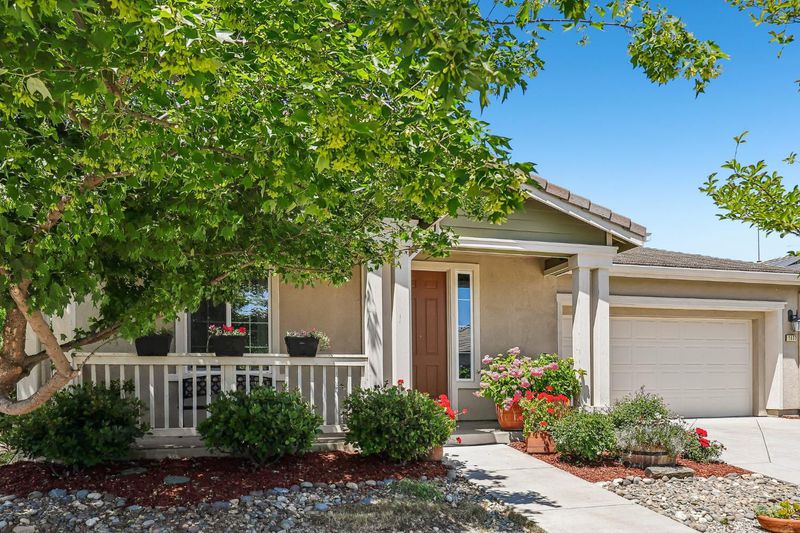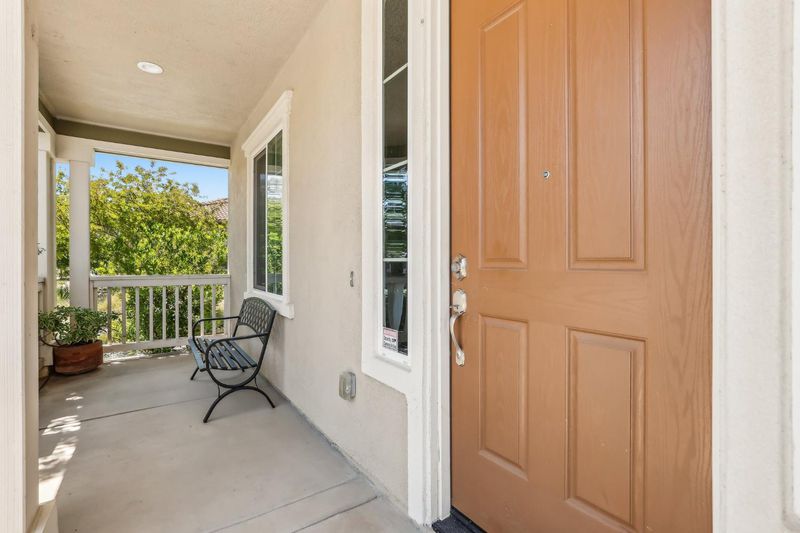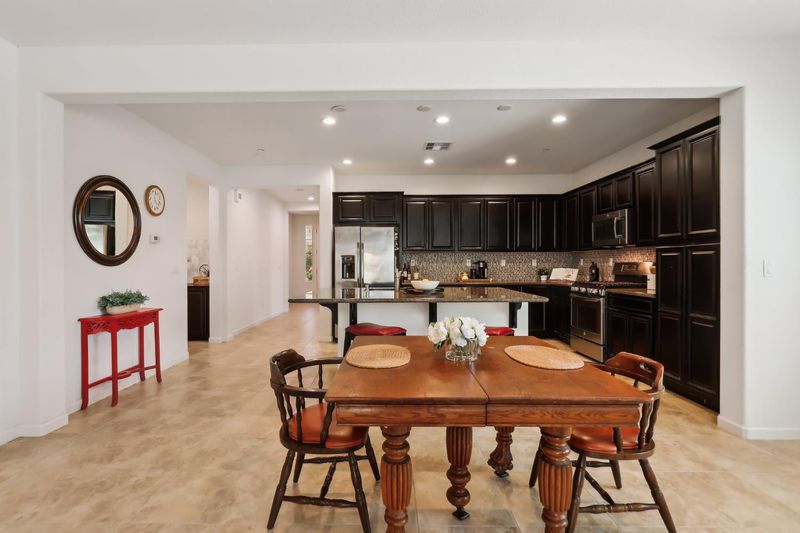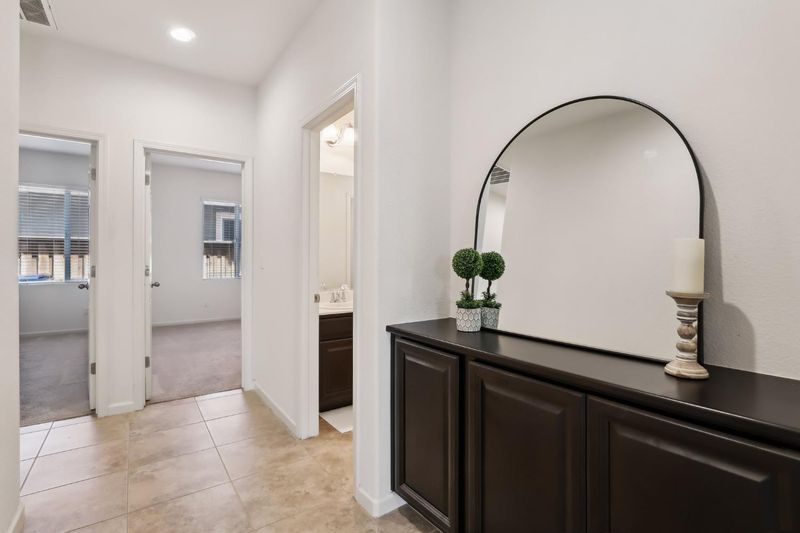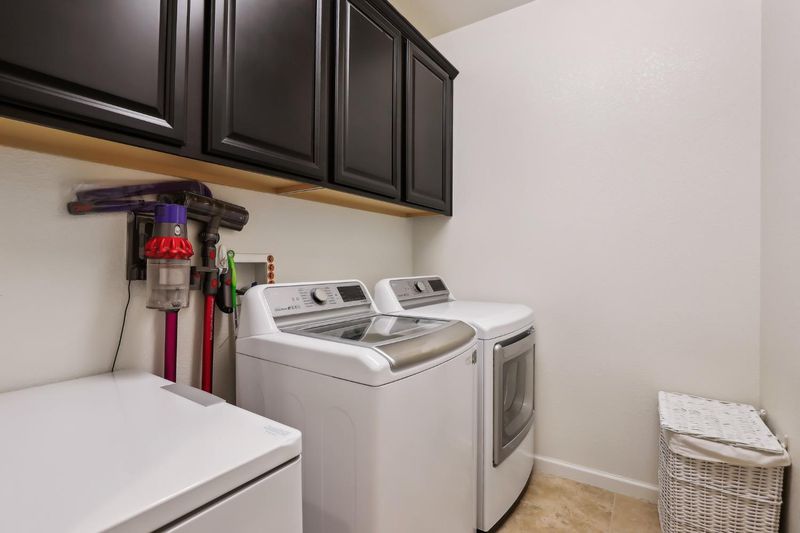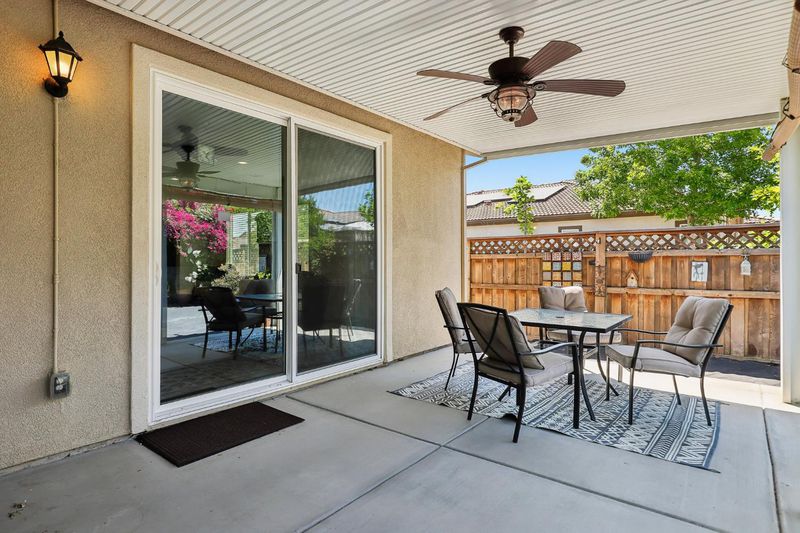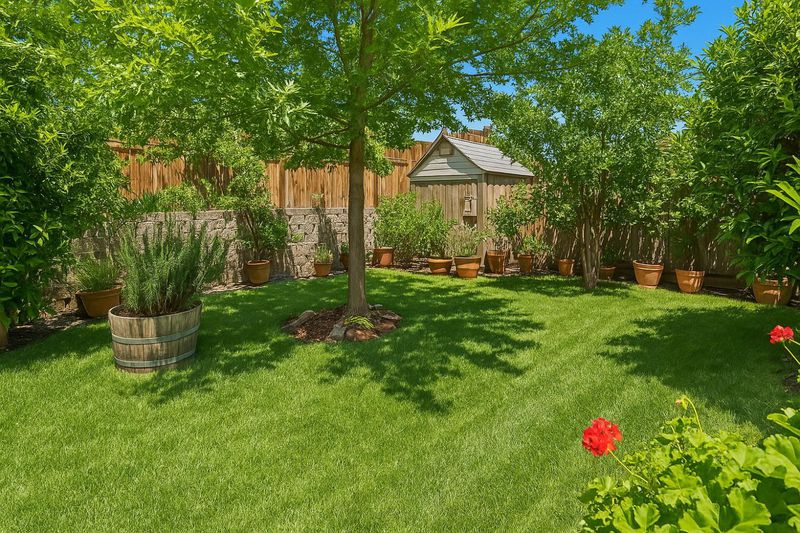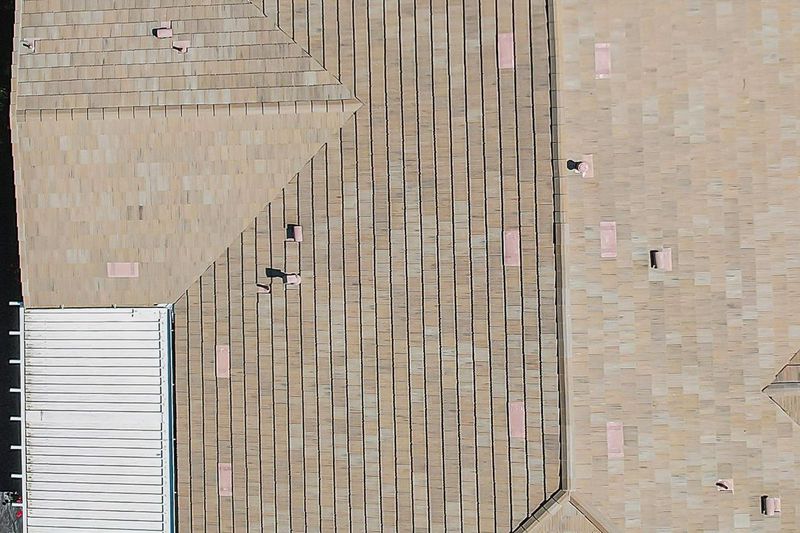
$688,000
2,161
SQ FT
$318
SQ/FT
2032 Hunt Street
@ Davis Street - Springlake, Woodland
- 4 Bed
- 3 Bath
- 0 Park
- 2,161 sqft
- Woodland
-

-
Sat May 24, 12:00 pm - 3:00 pm
-
Sun May 25, 12:00 pm - 2:00 pm
This lovingly maintained 4-bed, 3-bath single-story home in the heart of Springlake is move-in ready and waiting for your personal touch. Enjoy morning coffee on the shaded front porch or entertain in the backyard under a covered patio surrounded by lush trees and petaled wonders. The garden features a productive orange tree, dwarf lemon, Kieffer lime (great for cooking), blackberry, grapes, and rosemary plus vibrant roses, bougainvillea, clematis, and more. All are supported by drip irrigation and a drainage system for easy upkeep. Inside, find comfort and flexibility with newer appliances, an on-demand hot water system and ceiling fans. The primary suite includes two walk-in closets, and a front bedroom offers its own en-suite and walk-in ideal for guests or multigenerational living. Additional features include a 2-car garage with storage alcove and ceiling rack, Arlo security system, water softener, and shed. Located within walking distance of Springlake Elementary and parks including the Woodland Regional Park Preserve Pond and easy access to bike path to Springlake Sports Complex. Quick access to HWY-113, I-5, and I-80. The future Woodland Research & Technology Park adds strong investment appeal.Schedule your private tour and explore this inviting home today!
- Days on Market
- 1 day
- Current Status
- Active
- Original Price
- $688,000
- List Price
- $688,000
- On Market Date
- May 23, 2025
- Property Type
- Single Family Residence
- Area
- Springlake
- Zip Code
- 95776
- MLS ID
- 225066846
- APN
- 042-632-033-000
- Year Built
- 2016
- Stories in Building
- Unavailable
- Possession
- See Remarks, Seller Rent Back
- Data Source
- BAREIS
- Origin MLS System
Pioneer High School
Public 9-12 Secondary
Students: 1544 Distance: 0.8mi
Woodland Christian Schools
Private K-12 Combined Elementary And Secondary, Religious, Coed
Students: 744 Distance: 0.9mi
Woodland Prairie Elementary School
Public K-6 Elementary, Yr Round
Students: 760 Distance: 1.4mi
Cornerstone Christian Academy Of Woodland
Private K-12 Religious, Nonprofit
Students: 15 Distance: 1.6mi
Ramon S. Tafoya Elementary School
Public K-6 Elementary, Yr Round
Students: 796 Distance: 1.8mi
The Blakeman Homeschool
Private 1-12
Students: NA Distance: 1.9mi
- Bed
- 4
- Bath
- 3
- Shower Stall(s), Double Sinks, Soaking Tub
- Parking
- 0
- Attached, Garage Facing Front
- SQ FT
- 2,161
- SQ FT Source
- Assessor Auto-Fill
- Lot SQ FT
- 6,098.0
- Lot Acres
- 0.14 Acres
- Kitchen
- Pantry Cabinet, Granite Counter, Island, Island w/Sink, Kitchen/Family Combo
- Cooling
- Central
- Dining Room
- Dining/Family Combo, Space in Kitchen, Dining/Living Combo
- Living Room
- Great Room
- Flooring
- Carpet, Tile
- Foundation
- Slab
- Heating
- Central
- Laundry
- Cabinets, Dryer Included, Space For Frzr/Refr, Ground Floor, Washer Included, Inside Area, Inside Room
- Main Level
- Bedroom(s), Dining Room, Family Room, Primary Bedroom, Full Bath(s), Garage, Kitchen, Street Entrance
- Possession
- See Remarks, Seller Rent Back
- Fee
- $0
MLS and other Information regarding properties for sale as shown in Theo have been obtained from various sources such as sellers, public records, agents and other third parties. This information may relate to the condition of the property, permitted or unpermitted uses, zoning, square footage, lot size/acreage or other matters affecting value or desirability. Unless otherwise indicated in writing, neither brokers, agents nor Theo have verified, or will verify, such information. If any such information is important to buyer in determining whether to buy, the price to pay or intended use of the property, buyer is urged to conduct their own investigation with qualified professionals, satisfy themselves with respect to that information, and to rely solely on the results of that investigation.
School data provided by GreatSchools. School service boundaries are intended to be used as reference only. To verify enrollment eligibility for a property, contact the school directly.
