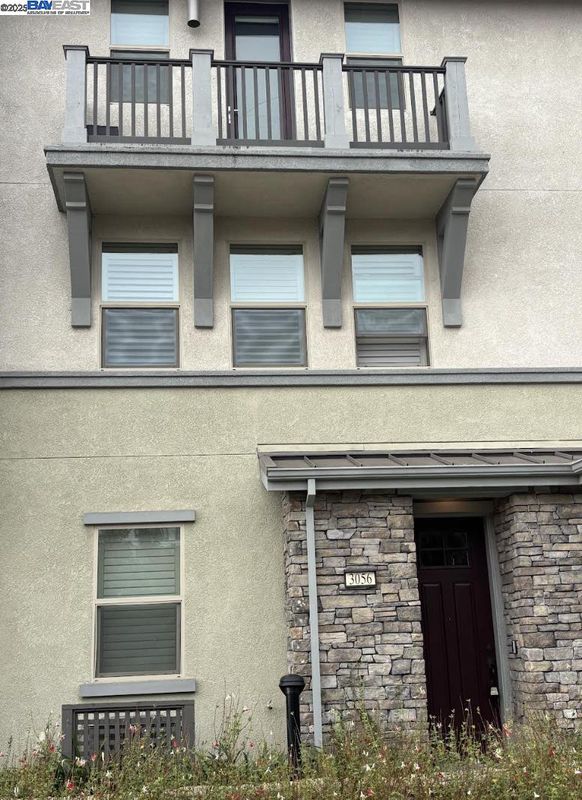
$1,159,990
1,949
SQ FT
$595
SQ/FT
3056 Threecastles Way
@ Lockhart St - Not Listed, Dublin
- 3 Bed
- 3.5 (3/1) Bath
- 2 Park
- 1,949 sqft
- Dublin
-

Welcome to this beautifully upgraded "Former Model House ". North-facing with thoughtful upgrades, this beautifully maintained home in Dublin’s desirable Irongate neighborhood offers the perfect blend of comfort, style, and convenience. Featuring a full bedroom and bathroom on the main level, it’s ideal for in-laws, guests, or a private office. The open-concept living space is filled with natural light, showcasing upgraded flooring, designer finishes, and a modern chef’s kitchen with premium cabinetry, marvelous countertops, sleek backsplash, and stainless steel appliances, perfect for gatherings and everyday living. Upstairs, spacious bedrooms and a luxurious primary suite provide a peaceful retreat. Two private balconies extend the living space outdoors, perfect for morning coffee, evening sunsets, or quality family moments. Located within walking distance to Clover Park, Cottonwood Creek School (K–8), and the highly anticipated Emerald High School, this home is a dream for residents. Enjoy being minutes away from Target, Starbucks, restaurants, Fallon Sports Park, and easy freeway/BART access for commuters. With its prime location, open layout, and amenities, this home truly has it all. Don’t miss your chance to own in one of Dublin’s most sought-after communities!
- Current Status
- Active - Coming Soon
- Original Price
- $1,159,990
- List Price
- $1,159,990
- On Market Date
- Sep 9, 2025
- Property Type
- Condominium
- D/N/S
- Not Listed
- Zip Code
- 94568
- MLS ID
- 41110900
- APN
- 98512920
- Year Built
- 2017
- Stories in Building
- Unavailable
- Possession
- Close Of Escrow
- Data Source
- MAXEBRDI
- Origin MLS System
- BAY EAST
Harold William Kolb
Public K-5
Students: 735 Distance: 0.4mi
Cottonwood Creek
Public K-8
Students: 813 Distance: 0.6mi
Eleanor Murray Fallon School
Public 6-8 Elementary
Students: 1557 Distance: 0.8mi
John Green Elementary School
Public K-5 Elementary, Core Knowledge
Students: 859 Distance: 0.8mi
J. M. Amador Elementary
Public K-5
Students: 839 Distance: 0.9mi
Henry P. Mohr Elementary School
Public K-5 Elementary
Students: 683 Distance: 1.0mi
- Bed
- 3
- Bath
- 3.5 (3/1)
- Parking
- 2
- Attached
- SQ FT
- 1,949
- SQ FT Source
- Assessor Auto-Fill
- Pool Info
- None
- Kitchen
- Dishwasher, Gas Range, Disposal, Gas Range/Cooktop, Kitchen Island
- Cooling
- Central Air
- Disclosures
- None
- Entry Level
- Exterior Details
- No Yard
- Flooring
- Tile, Carpet
- Foundation
- Fire Place
- None
- Heating
- Central
- Laundry
- Inside
- Main Level
- Main Entry
- Possession
- Close Of Escrow
- Architectural Style
- Contemporary
- Construction Status
- Existing
- Additional Miscellaneous Features
- No Yard
- Location
- Other
- Roof
- Composition Shingles
- Water and Sewer
- Public
- Fee
- $352
MLS and other Information regarding properties for sale as shown in Theo have been obtained from various sources such as sellers, public records, agents and other third parties. This information may relate to the condition of the property, permitted or unpermitted uses, zoning, square footage, lot size/acreage or other matters affecting value or desirability. Unless otherwise indicated in writing, neither brokers, agents nor Theo have verified, or will verify, such information. If any such information is important to buyer in determining whether to buy, the price to pay or intended use of the property, buyer is urged to conduct their own investigation with qualified professionals, satisfy themselves with respect to that information, and to rely solely on the results of that investigation.
School data provided by GreatSchools. School service boundaries are intended to be used as reference only. To verify enrollment eligibility for a property, contact the school directly.



