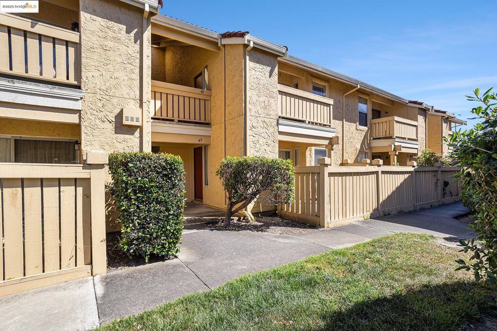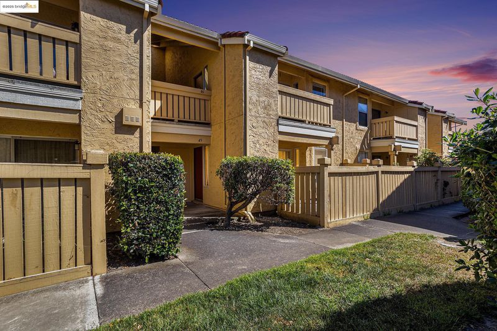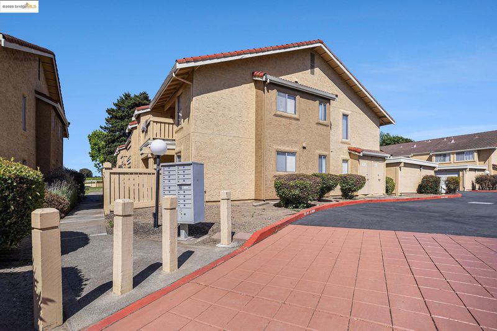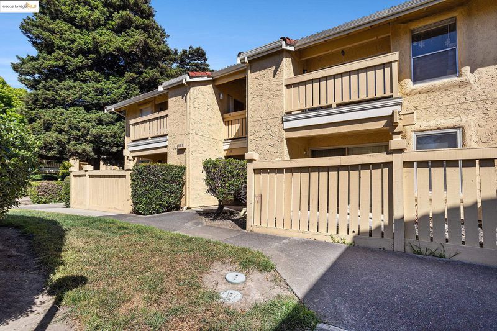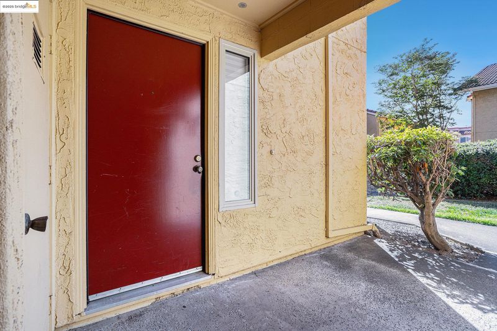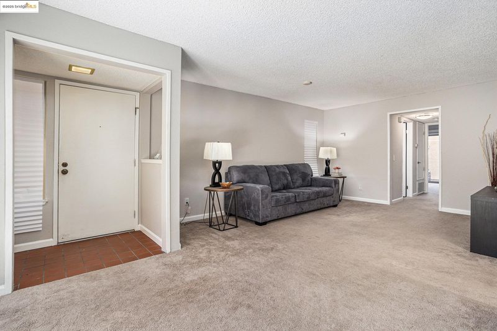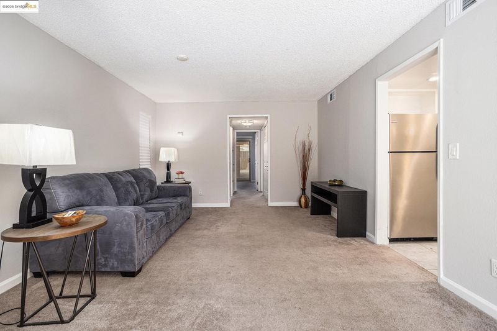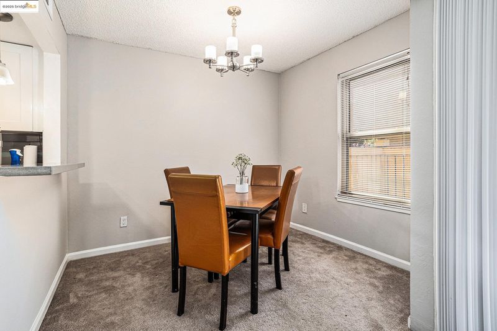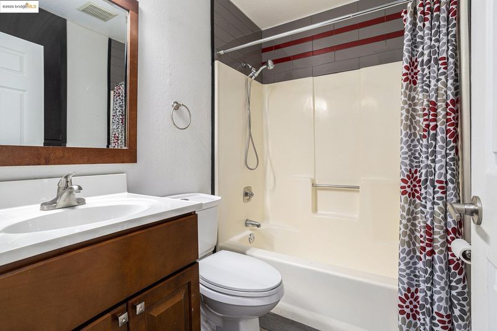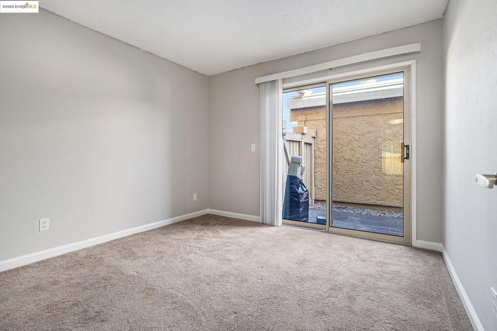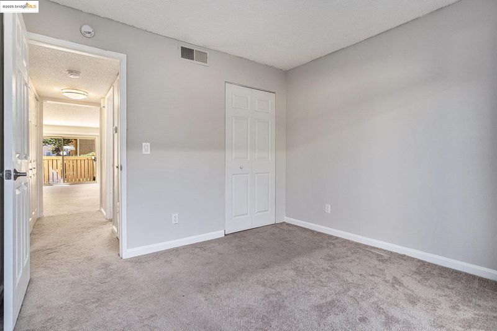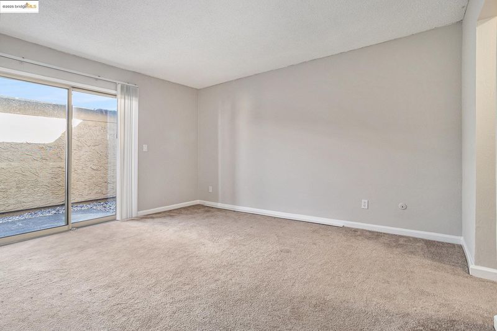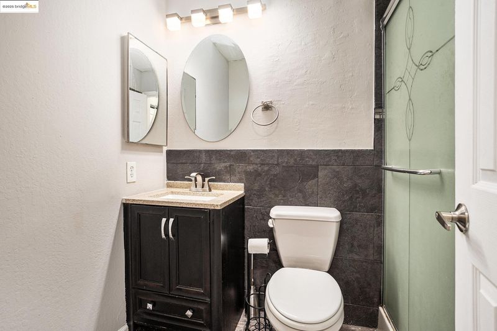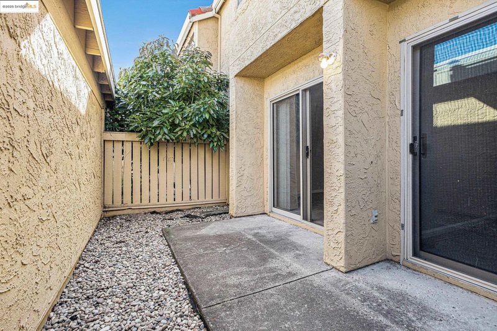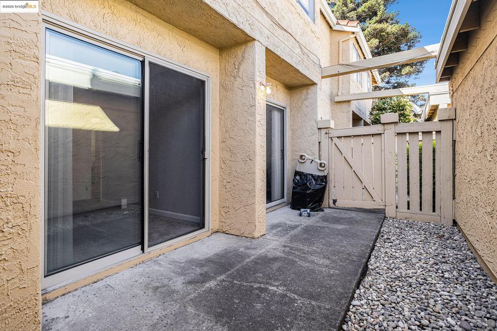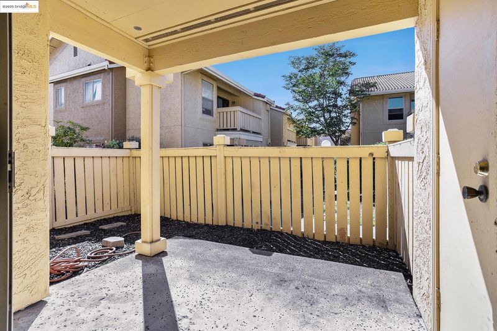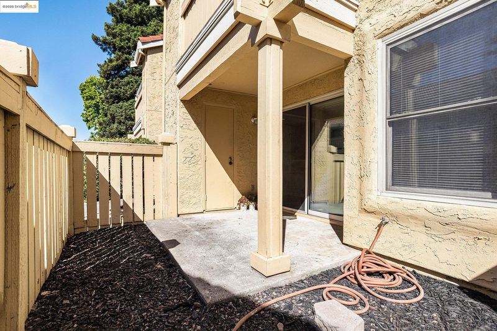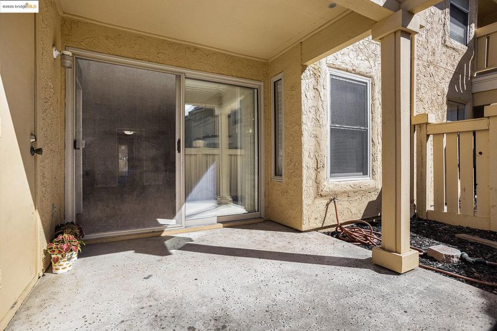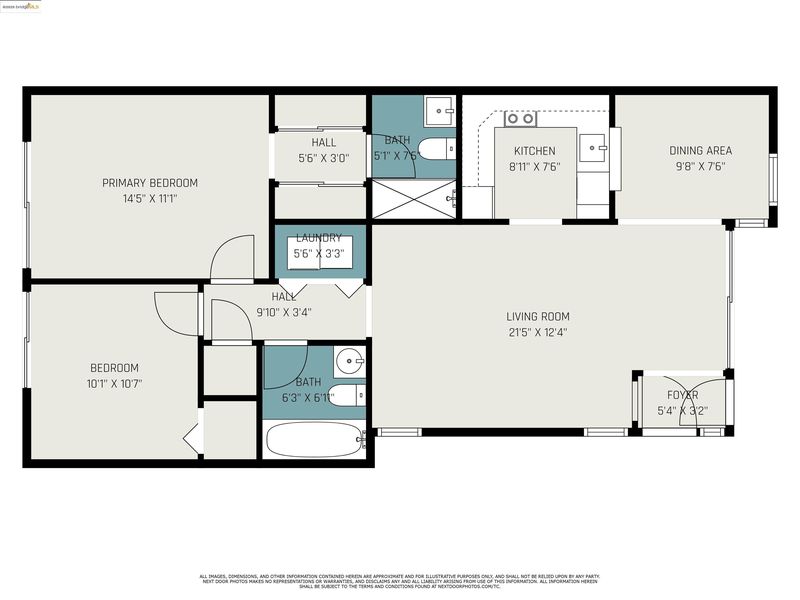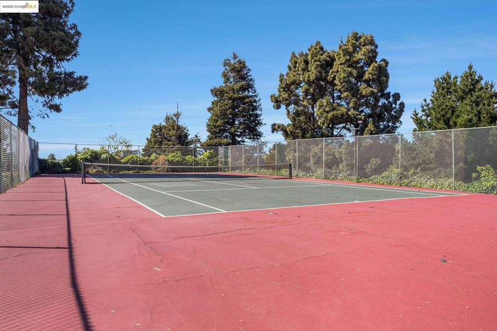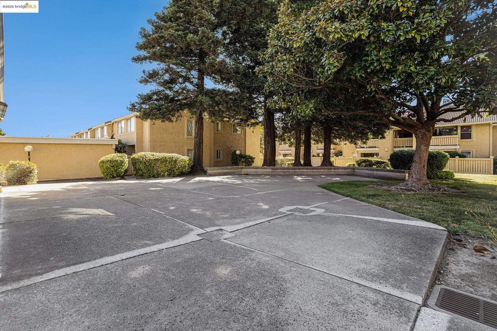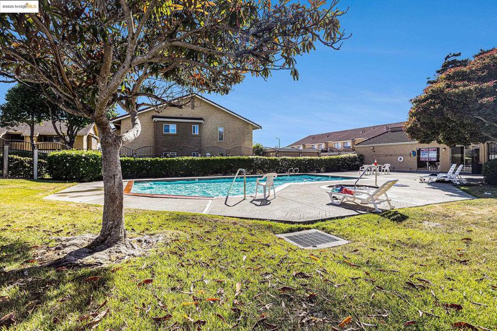
$320,000
947
SQ FT
$338
SQ/FT
45 Las Moradas Cir
@ Vale Rd - San Pablo Villa, San Pablo
- 2 Bed
- 2 Bath
- 1 Park
- 947 sqft
- San Pablo
-

-
Mon May 26, 2:00 pm - 4:00 pm
Memorial Day MONDAY Open House! First showing!
Experience modern urban living in a gated community. Perfectly situated in a desirable and vibrant neighborhood. This unit has no stairs!! 2 bedrooms, 2 bathrooms. Both Bedrooms have sliding glass doors to exit into private patio. One bedroom lucky to have a private bathroom. A spacious Living room with access to another large patio with room for your garden area. Contemporary Kitchen, stainless steel appliances, quartz countertops. Exceptional closet space, in addition to bedroom closets, a laundry closet with washer & Dryer included. One car garage plus a designated parking space. Guest parking is available. Community amenities include tennis ball/pickleball court, Pool & clubhouse. Close proximity I-80, Shopping, Restaurants & transportation. (HOA includes Water & Garbage).
- Current Status
- New
- Original Price
- $320,000
- List Price
- $320,000
- On Market Date
- May 25, 2025
- Property Type
- Condominium
- D/N/S
- San Pablo Villa
- Zip Code
- 94806
- MLS ID
- 41098893
- APN
- 4172300453
- Year Built
- 1981
- Stories in Building
- 1
- Possession
- COE
- Data Source
- MAXEBRDI
- Origin MLS System
- Bridge AOR
St. Paul School
Private PK-8 Elementary, Religious, Nonprofit
Students: 235 Distance: 0.3mi
Salesian College Preparatory
Private 9-12 Secondary, Religious, Coed
Students: 430 Distance: 0.5mi
Ford Elementary School
Public K-6 Elementary
Students: 446 Distance: 0.5mi
Riverside Elementary School
Public K-6 Elementary
Students: 390 Distance: 0.6mi
Helms Middle School
Public 7-8 Middle, Coed
Students: 864 Distance: 0.6mi
Richmond High School
Public 9-12 Secondary
Students: 1567 Distance: 0.7mi
- Bed
- 2
- Bath
- 2
- Parking
- 1
- Detached, Assigned, Space Per Unit - 1
- SQ FT
- 947
- SQ FT Source
- Public Records
- Pool Info
- In Ground, Community
- Kitchen
- Dishwasher, Electric Range, Disposal, Microwave, Refrigerator, Dryer, Washer, Gas Water Heater, 220 Volt Outlet, Counter - Stone, Electric Range/Cooktop, Garbage Disposal
- Cooling
- None
- Disclosures
- Nat Hazard Disclosure
- Entry Level
- 1
- Exterior Details
- Unit Faces Common Area, No Yard
- Flooring
- Tile, Vinyl, Carpet
- Foundation
- Fire Place
- None
- Heating
- Forced Air, Natural Gas
- Laundry
- Dryer, Laundry Closet, Washer
- Main Level
- 2 Bedrooms, 2 Baths, Laundry Facility, Main Entry
- Possession
- COE
- Architectural Style
- Contemporary
- Construction Status
- Existing
- Additional Miscellaneous Features
- Unit Faces Common Area, No Yard
- Location
- No Lot, Other
- Roof
- Unknown
- Water and Sewer
- Public
- Fee
- $585
MLS and other Information regarding properties for sale as shown in Theo have been obtained from various sources such as sellers, public records, agents and other third parties. This information may relate to the condition of the property, permitted or unpermitted uses, zoning, square footage, lot size/acreage or other matters affecting value or desirability. Unless otherwise indicated in writing, neither brokers, agents nor Theo have verified, or will verify, such information. If any such information is important to buyer in determining whether to buy, the price to pay or intended use of the property, buyer is urged to conduct their own investigation with qualified professionals, satisfy themselves with respect to that information, and to rely solely on the results of that investigation.
School data provided by GreatSchools. School service boundaries are intended to be used as reference only. To verify enrollment eligibility for a property, contact the school directly.
