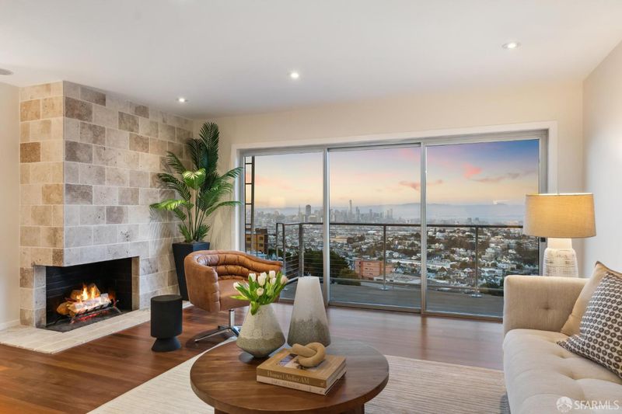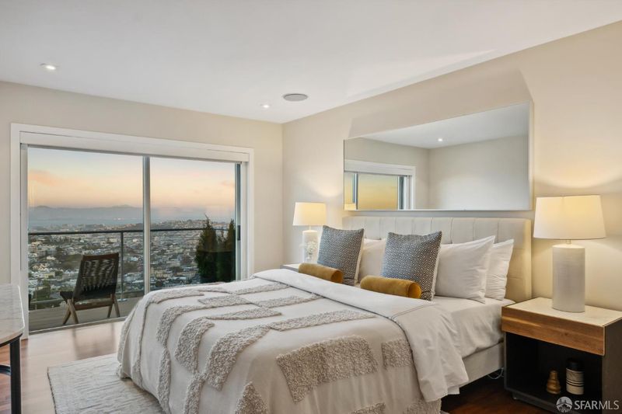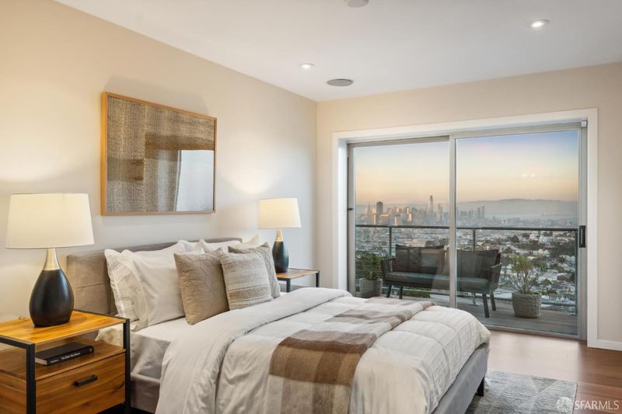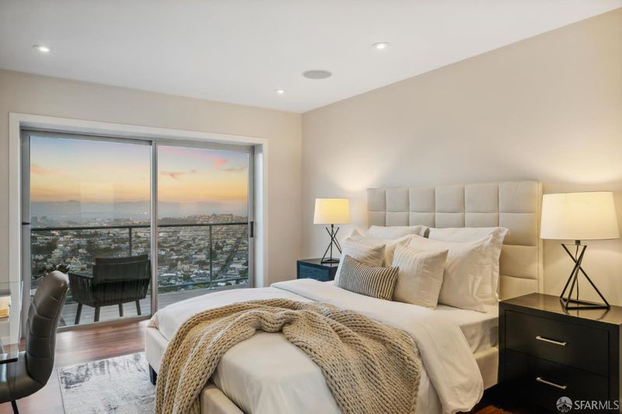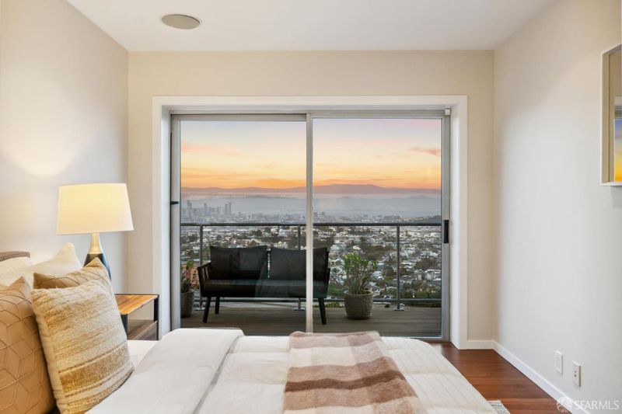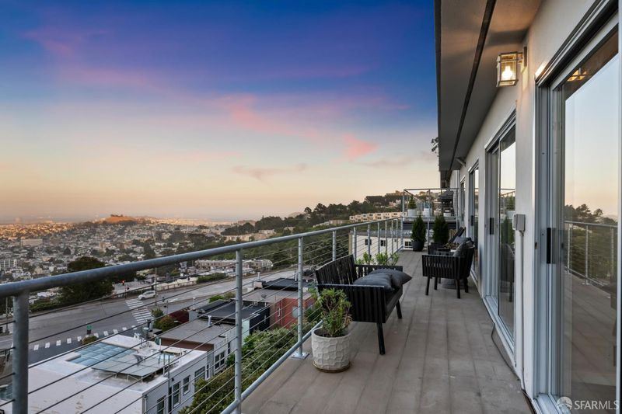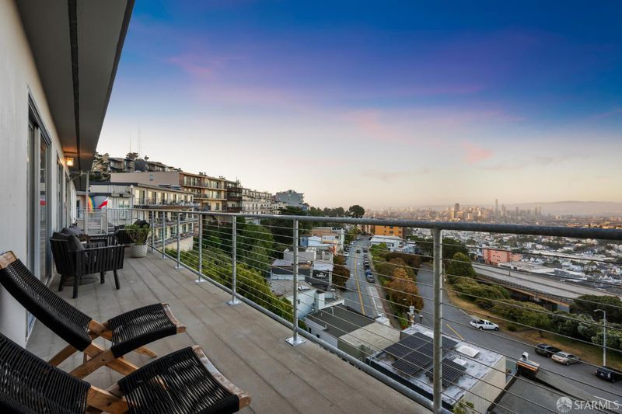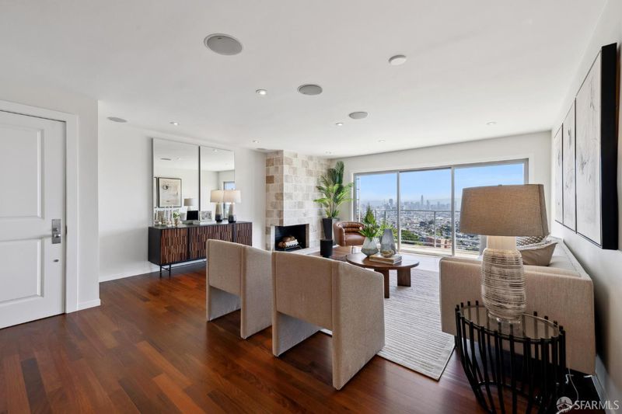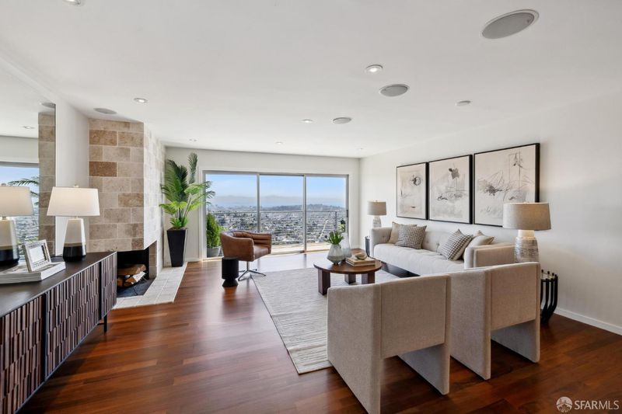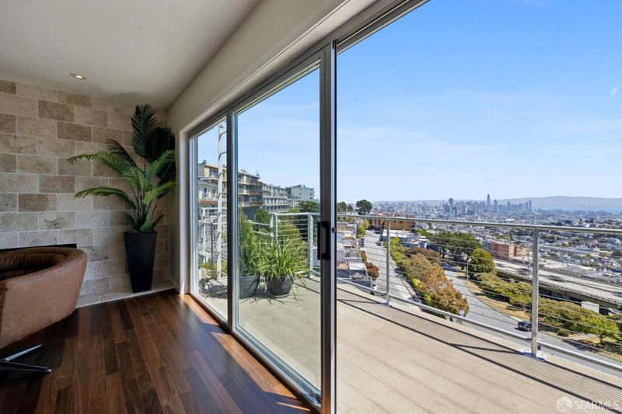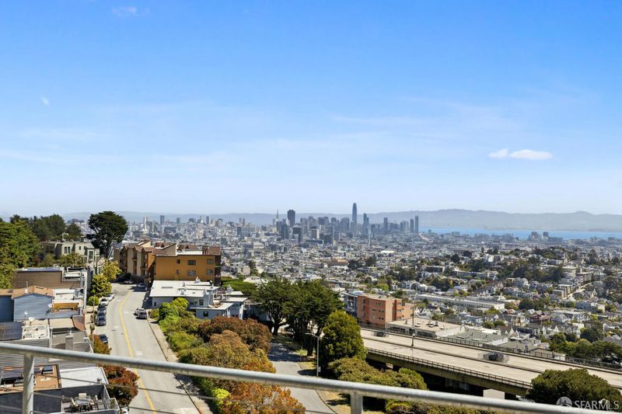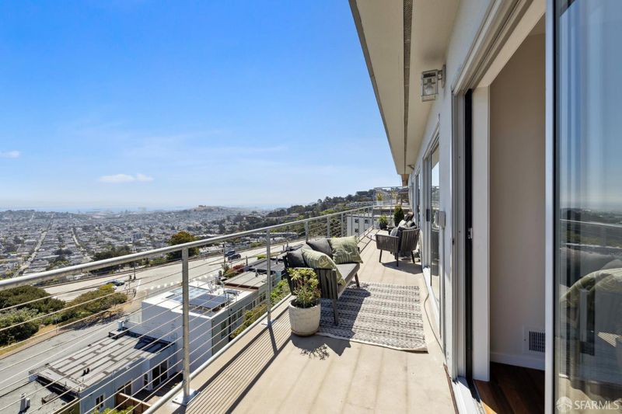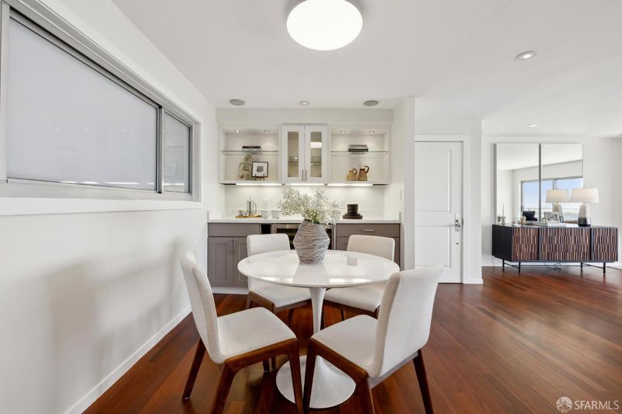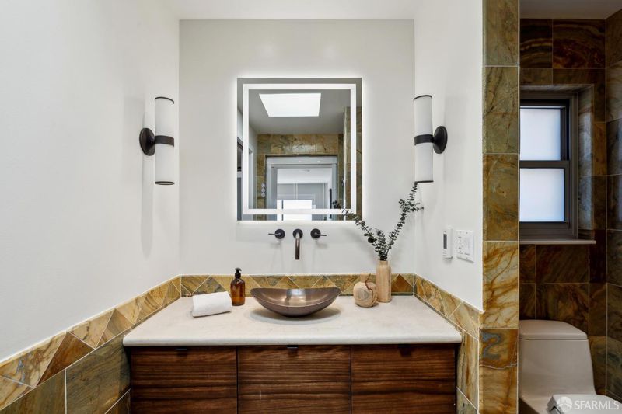
$1,195,000
1,470
SQ FT
$813
SQ/FT
11 Perego Ter, #6
@ Burnett - 5 - Twin Peaks, San Francisco
- 3 Bed
- 2 Bath
- 1 Park
- 1,470 sqft
- San Francisco
-

-
Sat May 24, 1:00 pm - 3:00 pm
-
Sun May 25, 1:00 pm - 3:00 pm
-
Tue May 27, 12:00 pm - 2:00 pm
Panoramic, unobstructed city and bay views from every room define this luxurious top-floor home beneath Twin Peaks. Renovated with exceptional craftsmanship, this 3BR/2BA Smart Home features Brazilian walnut (IPE) flooring, skylights, frosted-glass doors, sound insulation, and a 7-zone Sonos sound system with premium in-ceiling speakers and app-based control. A wood-burning fireplace with natural stone surround adds warmth and character. The open layout includes a sleek kitchen with Sub-Zero fridge, Viking gas stove, custom cabinetry, built-in bar with wine fridge, and matching quartz countertops ideal for entertaining. Also included are a reverse osmosis water filtration system and walk-in closet with in-unit washer/dryer. Bathrooms are wrapped in floor-to-ceiling Venetian marbleeach piece a work of artwith one featuring a Jacuzzi tub and the other a spa-style 4-headed shower. High-performance sliding glass doors connect all bedrooms and the living room to a spacious private deck with sweeping views. Offering the privacy of a single-family home with condo convenience, this residence includes a private garage at the building entrance and a large dedicated storage space. Ideally located near shopping with quick access to citywide destinations.
- Days on Market
- 0 days
- Current Status
- Active
- Original Price
- $1,195,000
- List Price
- $1,195,000
- On Market Date
- May 23, 2025
- Property Type
- Condominium
- District
- 5 - Twin Peaks
- Zip Code
- 94131
- MLS ID
- 425042684
- APN
- 2826110
- Year Built
- 1962
- Stories in Building
- 0
- Number of Units
- 23
- Possession
- Close Of Escrow
- Data Source
- SFAR
- Origin MLS System
Rooftop Elementary School
Public K-8 Elementary, Coed
Students: 568 Distance: 0.3mi
Alvarado Elementary School
Public K-5 Elementary
Students: 515 Distance: 0.4mi
Asawa (Ruth) San Francisco School Of The Arts, A Public School.
Public 9-12 Secondary, Coed
Students: 795 Distance: 0.4mi
Academy Of Arts And Sciences
Public 9-12
Students: 358 Distance: 0.4mi
St. Philip School
Private K-8 Elementary, Religious, Coed
Students: 223 Distance: 0.5mi
Eureka Learning Center
Private K Preschool Early Childhood Center, Elementary, Coed
Students: 11 Distance: 0.5mi
- Bed
- 3
- Bath
- 2
- Bidet
- Parking
- 1
- Garage Door Opener, Garage Facing Front
- SQ FT
- 1,470
- SQ FT Source
- Unavailable
- Lot SQ FT
- 36,709.0
- Lot Acres
- 0.8427 Acres
- Kitchen
- Stone Counter
- Exterior Details
- Balcony, BBQ Built-In
- Flooring
- Tile, Wood
- Fire Place
- Living Room, Raised Hearth, Stone
- Heating
- Central, Fireplace(s)
- Laundry
- Dryer Included, Inside Area, Inside Room, Washer Included, Washer/Dryer Stacked Included
- Views
- Bay, Bay Bridge, City, City Lights, Panoramic, San Francisco
- Possession
- Close Of Escrow
- Special Listing Conditions
- None
- * Fee
- $560
- Name
- Perego View Owner's Association
- *Fee includes
- Common Areas, Homeowners Insurance, Maintenance Exterior, Maintenance Grounds, Roof, Sewer, Trash, and Water
MLS and other Information regarding properties for sale as shown in Theo have been obtained from various sources such as sellers, public records, agents and other third parties. This information may relate to the condition of the property, permitted or unpermitted uses, zoning, square footage, lot size/acreage or other matters affecting value or desirability. Unless otherwise indicated in writing, neither brokers, agents nor Theo have verified, or will verify, such information. If any such information is important to buyer in determining whether to buy, the price to pay or intended use of the property, buyer is urged to conduct their own investigation with qualified professionals, satisfy themselves with respect to that information, and to rely solely on the results of that investigation.
School data provided by GreatSchools. School service boundaries are intended to be used as reference only. To verify enrollment eligibility for a property, contact the school directly.

