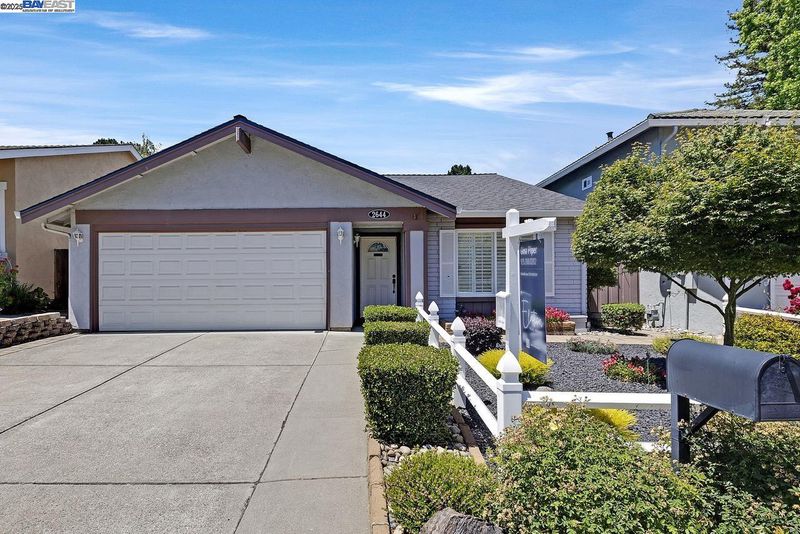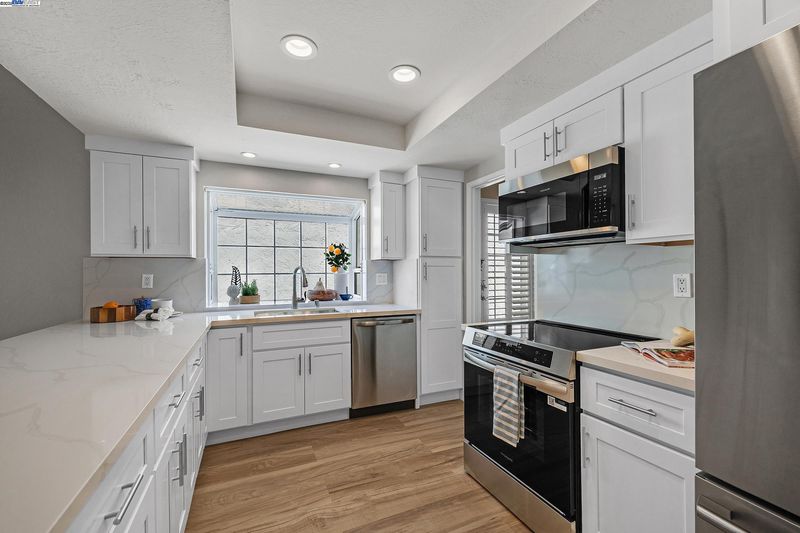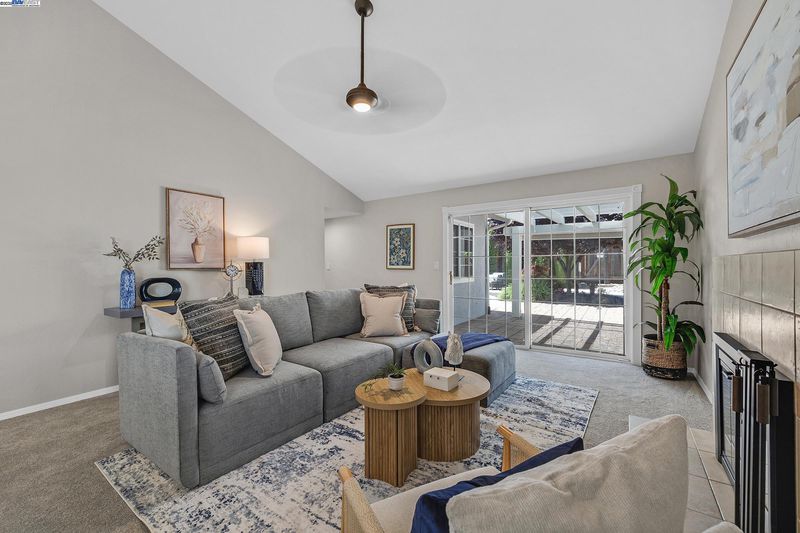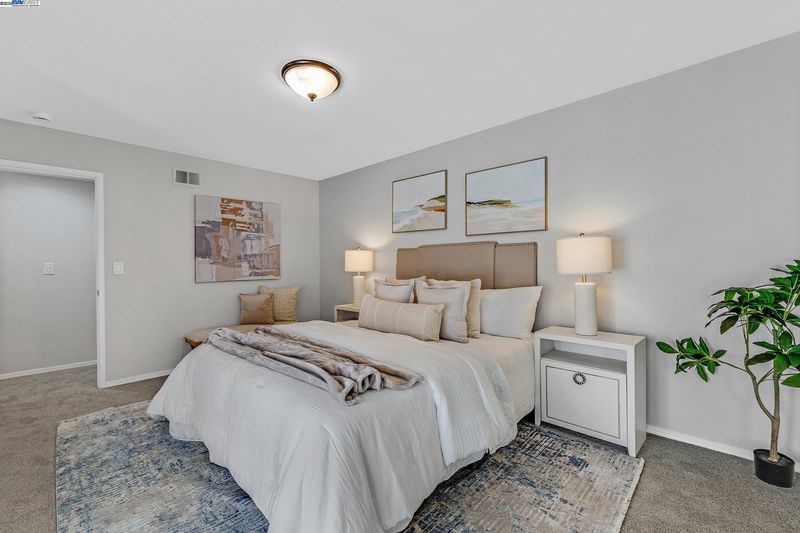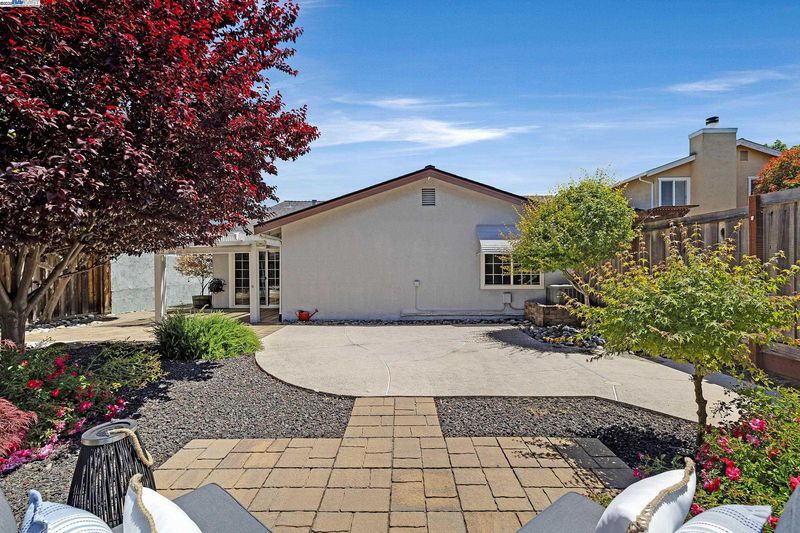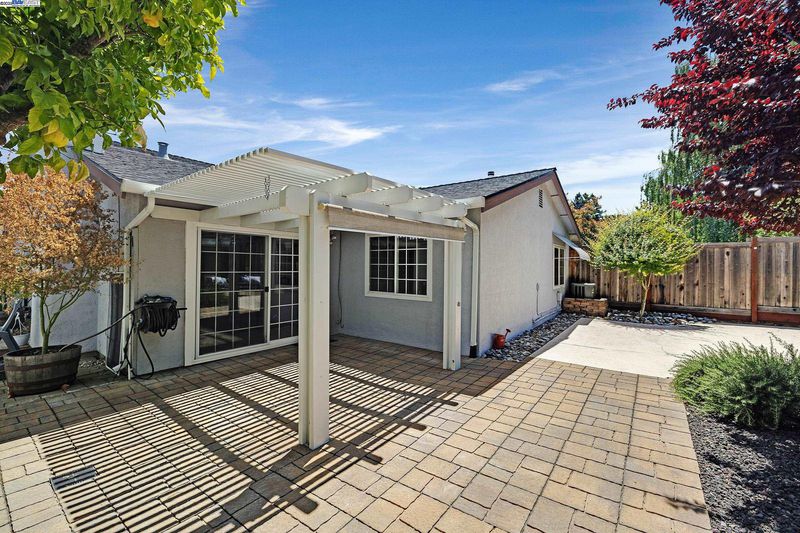
$1,375,000
1,588
SQ FT
$866
SQ/FT
2644 Durango Ln
@ Twon Creeks Dr - Twin Creek, San Ramon
- 3 Bed
- 2 Bath
- 2 Park
- 1,588 sqft
- San Ramon
-

Beautifully Updated Northeast-Facing Home in San Ramon’s Coveted Twin Creeks Neighborhood Welcome to this stunning 3-bedroom, 2-bathroom single-story home in the highly desirable Twin Creeks community of San Ramon. Perfectly positioned with a northeast-facing orientation, this home offers bright mornings and a warm, inviting atmosphere throughout. Recently refreshed with brand-new interior paint and plush new carpeting, this home also features a new kitchen with sleek finishes and modern appliances. Both bathrooms have been tastefully updated, offering a fresh, contemporary feel. The open-concept layout provides a seamless flow from the living spaces to the meticulously landscaped backyard—an ideal setting for relaxation or entertaining. Located in a top-rated school district, this home is just minutes from award-winning schools, City Center Bishop Ranch, and an array of shopping and dining options. Outdoor enthusiasts will appreciate the nearby hiking and biking trails, while commuters will love the easy access to major freeways. Move-in ready and ideally located, this beautifully updated Twin Creeks gem offers the best of San Ramon living!
- Current Status
- New
- Original Price
- $1,375,000
- List Price
- $1,375,000
- On Market Date
- May 30, 2025
- Property Type
- Detached
- D/N/S
- Twin Creek
- Zip Code
- 94583
- MLS ID
- 41099574
- APN
- 2093830327
- Year Built
- 1978
- Stories in Building
- 1
- Possession
- Close Of Escrow
- Data Source
- MAXEBRDI
- Origin MLS System
- BAY EAST
Dorris-Eaton School, The
Private PK-8 Elementary, Coed
Students: 300 Distance: 0.5mi
Twin Creeks Elementary School
Public K-5 Elementary
Students: 557 Distance: 0.5mi
Bollinger Canyon Elementary School
Public PK-5 Elementary
Students: 518 Distance: 0.6mi
CA Christian Academy
Private PK-2, 4-5 Elementary, Religious, Coed
Students: NA Distance: 0.8mi
Bella Vista Elementary
Public K-5
Students: 493 Distance: 0.9mi
Iron Horse Middle School
Public 6-8 Middle
Students: 1069 Distance: 1.1mi
- Bed
- 3
- Bath
- 2
- Parking
- 2
- Attached, Garage Door Opener
- SQ FT
- 1,588
- SQ FT Source
- Assessor Auto-Fill
- Lot SQ FT
- 5,490.0
- Lot Acres
- 0.13 Acres
- Pool Info
- None, Community
- Kitchen
- Dishwasher, Electric Range, Refrigerator, 220 Volt Outlet, Breakfast Bar, Counter - Solid Surface, Electric Range/Cooktop, Disposal, Updated Kitchen
- Cooling
- Central Air
- Disclosures
- None
- Entry Level
- Exterior Details
- Back Yard, Front Yard, Sprinklers Automatic, Landscape Back, Landscape Front, Yard Space
- Flooring
- Laminate, Tile, Carpet
- Foundation
- Fire Place
- Family Room
- Heating
- Forced Air
- Laundry
- In Garage
- Main Level
- 3 Bedrooms, 2 Baths, Main Entry
- Possession
- Close Of Escrow
- Architectural Style
- Ranch
- Construction Status
- Existing
- Additional Miscellaneous Features
- Back Yard, Front Yard, Sprinklers Automatic, Landscape Back, Landscape Front, Yard Space
- Location
- Rectangular Lot, Back Yard, Landscaped, Private
- Roof
- Composition Shingles
- Fee
- $57
MLS and other Information regarding properties for sale as shown in Theo have been obtained from various sources such as sellers, public records, agents and other third parties. This information may relate to the condition of the property, permitted or unpermitted uses, zoning, square footage, lot size/acreage or other matters affecting value or desirability. Unless otherwise indicated in writing, neither brokers, agents nor Theo have verified, or will verify, such information. If any such information is important to buyer in determining whether to buy, the price to pay or intended use of the property, buyer is urged to conduct their own investigation with qualified professionals, satisfy themselves with respect to that information, and to rely solely on the results of that investigation.
School data provided by GreatSchools. School service boundaries are intended to be used as reference only. To verify enrollment eligibility for a property, contact the school directly.
