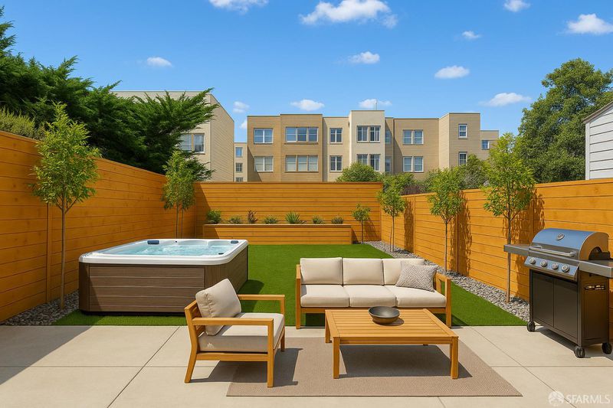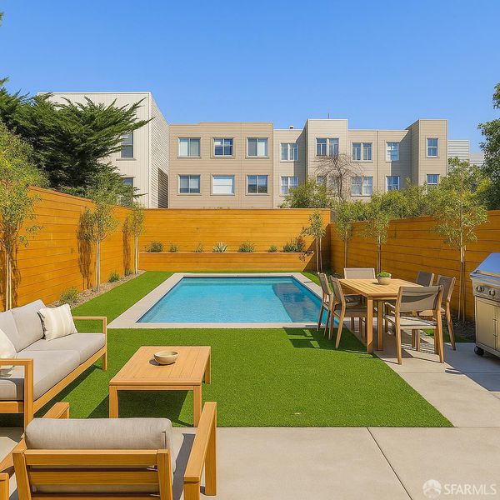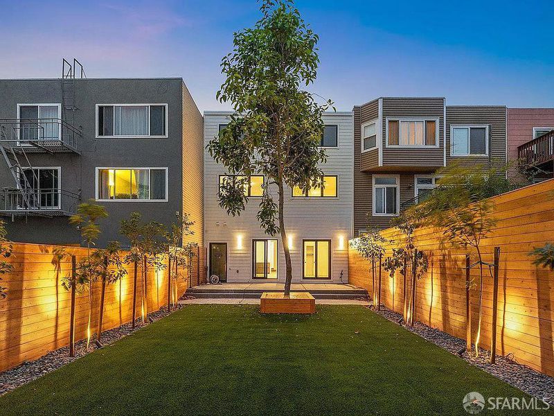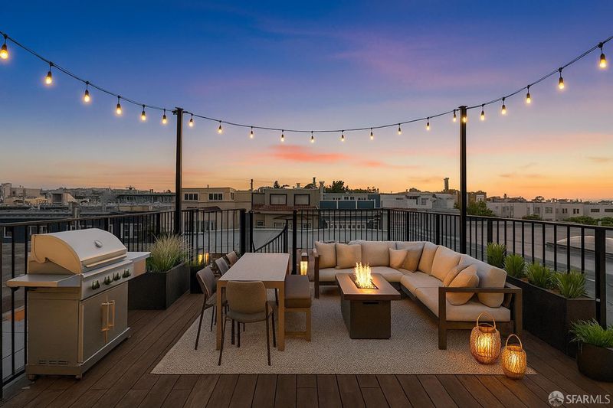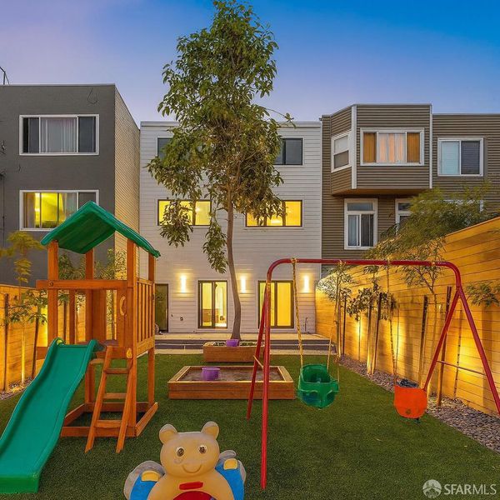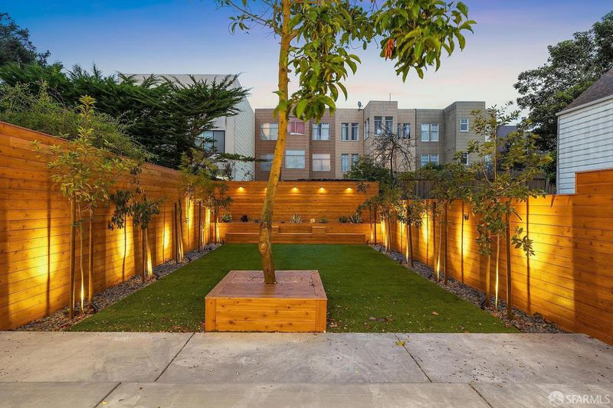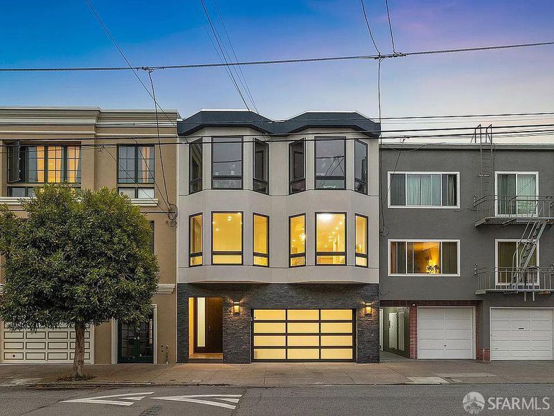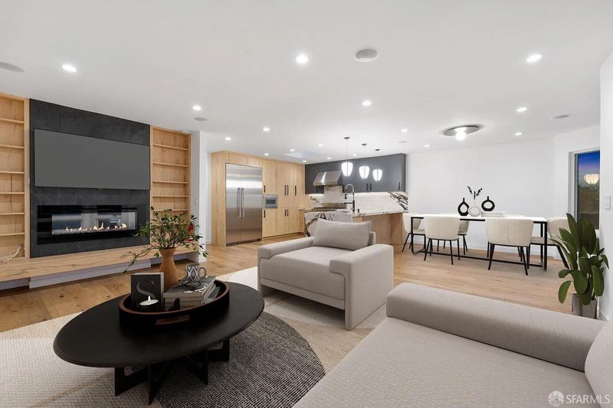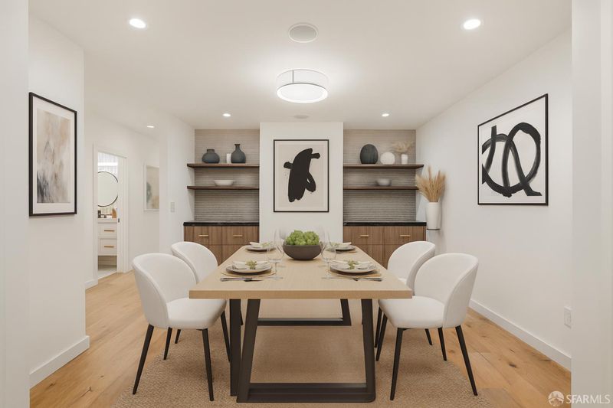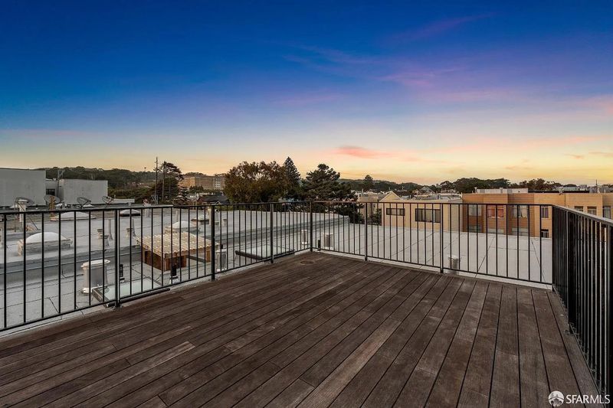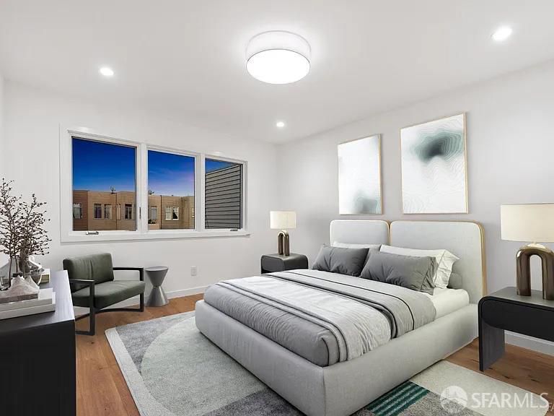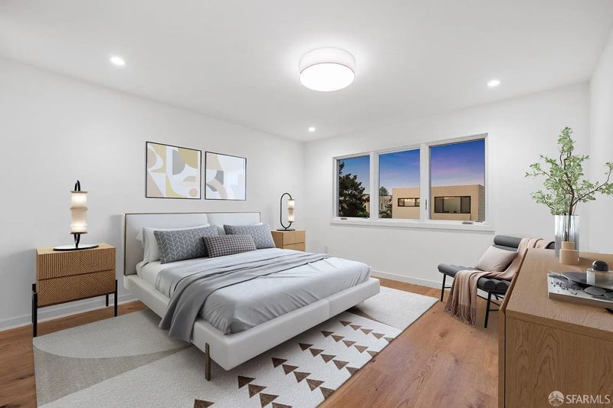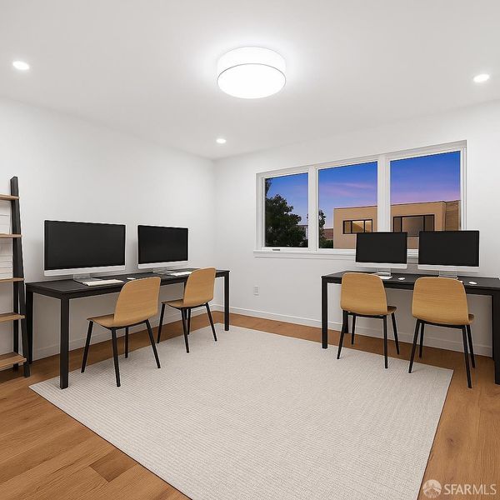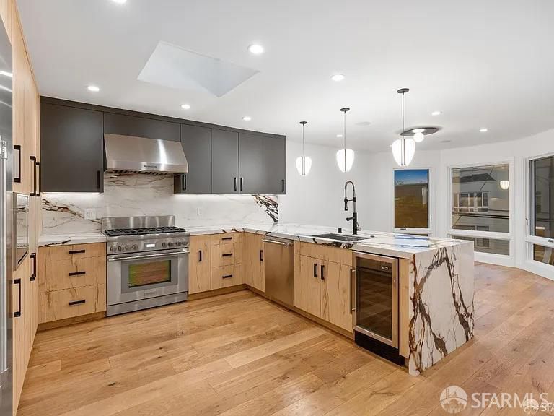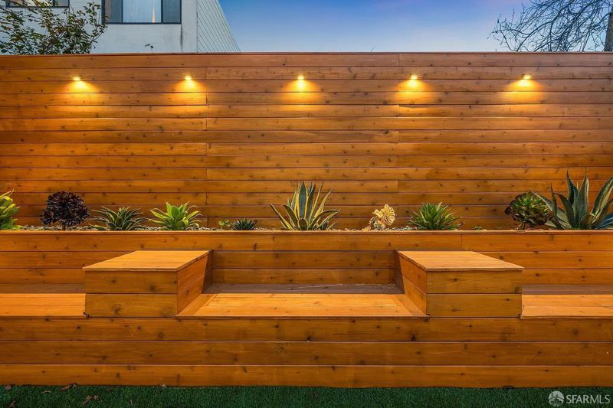
$4,988,000
3,559
SQ FT
$1,402
SQ/FT
172 18th Ave
@ California - 1 - Lake Street, San Francisco
- 7 Bed
- 6.5 Bath
- 2 Park
- 3,559 sqft
- San Francisco
-

Building was completely upgraded in 2022. Showings for Top Unit start Sept 3rd and two level unit on Sept 24th. Walking distance to Mt Lake Park/Presidio Park, restaurants, shops and stores. The entire building/compound has 4 masters, 3 bedrooms, 3 living room spaces, 6 1/2 baths, 2 kitchens, 2 washers and 2 dryers, high-end kitchen appliances, a sound system, and all rooms fit king-size beds. Garage with electrical charger. Beautiful high-end finishes. Light wood floors and natural light throughout. You can live in the 2-level unit with a private backyard and rent out the top unit with a private rooftop deck with amazing views for a potential rent of $10,000 per month or live in the top unit and rent out the 2-level unit with the private backyard and garage for a potential rent of $12,400.00 per month or live in the two unit level unit with a private backyard and use the top unit for guests and for work from home offices. Across the street, you have basketball/tennis courts. The owner was able to fit a Tesla and a Porsche, but tight. Sea Cliff- 8 minutes, Presidio Golf Course- 8 min and Ocean Beach- 12 minutes. Great neighborhood for walking, biking, and hiking. Pool and many photos are virtually staged. Entire building will be delivered vacant at escrow.
- Days on Market
- 14 days
- Current Status
- Active
- Original Price
- $4,988,000
- List Price
- $4,988,000
- On Market Date
- Aug 26, 2025
- Property Type
- Single Family Residence
- District
- 1 - Lake Street
- Zip Code
- 94121
- MLS ID
- 425068109
- APN
- 1377-029
- Year Built
- 1977
- Stories in Building
- 3
- Possession
- Close Of Escrow
- Data Source
- SFAR
- Origin MLS System
Alamo Elementary School
Public K-5 Elementary
Students: 529 Distance: 0.3mi
San Francisco Schoolhouse
Private K-8 Elementary, Coed
Students: 60 Distance: 0.3mi
Sutro Elementary School
Public K-5 Elementary
Students: 262 Distance: 0.4mi
Kittredge, Inc.
Private K-8 Elementary, Coed
Students: 86 Distance: 0.4mi
Olympia Institute
Private 6-11 Secondary, Religious, Coed
Students: 8 Distance: 0.5mi
St. Monica School
Private K-8 Elementary, Religious, Coed
Students: 205 Distance: 0.5mi
- Bed
- 7
- Bath
- 6.5
- Bidet, Double Sinks, Stone, Tile, Tub w/Shower Over
- Parking
- 2
- Attached, Covered, EV Charging, Garage Door Opener, Garage Facing Front, Interior Access, Side-by-Side
- SQ FT
- 3,559
- SQ FT Source
- Unavailable
- Lot SQ FT
- 3,118.0
- Lot Acres
- 0.0716 Acres
- Kitchen
- Island, Island w/Sink, Kitchen/Family Combo, Slab Counter, Stone Counter
- Cooling
- None
- Dining Room
- Dining/Living Combo, Formal Room, Space in Kitchen
- Flooring
- Simulated Wood, Tile
- Fire Place
- Electric, Living Room, Stone
- Heating
- Radiant
- Laundry
- Dryer Included, Laundry Closet, Washer Included, Washer/Dryer Stacked Included
- Upper Level
- Bedroom(s), Dining Room, Family Room, Full Bath(s), Kitchen, Living Room, Primary Bedroom
- Main Level
- Bedroom(s), Dining Room, Family Room, Full Bath(s), Kitchen, Living Room, Primary Bedroom
- Views
- City, Park
- Possession
- Close Of Escrow
- Architectural Style
- Contemporary, Modern/High Tech
- Special Listing Conditions
- None
- Fee
- $0
MLS and other Information regarding properties for sale as shown in Theo have been obtained from various sources such as sellers, public records, agents and other third parties. This information may relate to the condition of the property, permitted or unpermitted uses, zoning, square footage, lot size/acreage or other matters affecting value or desirability. Unless otherwise indicated in writing, neither brokers, agents nor Theo have verified, or will verify, such information. If any such information is important to buyer in determining whether to buy, the price to pay or intended use of the property, buyer is urged to conduct their own investigation with qualified professionals, satisfy themselves with respect to that information, and to rely solely on the results of that investigation.
School data provided by GreatSchools. School service boundaries are intended to be used as reference only. To verify enrollment eligibility for a property, contact the school directly.
