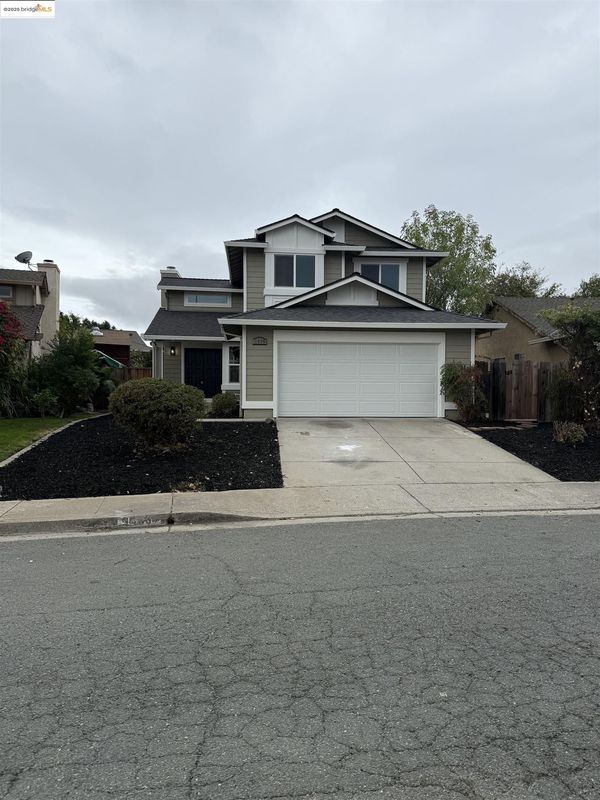
$624,999
1,622
SQ FT
$385
SQ/FT
1486 Waverly Way
@ Gladstone - Not Listed, Pittsburg
- 4 Bed
- 2.5 (2/1) Bath
- 2 Park
- 1,622 sqft
- Pittsburg
-

Beautifully Remodeled Home – Move-In Ready! Step into this stunning, fully remodeled home where every detail has been thoughtfully updated. The brand-new kitchen features stylish vinyl flooring, sleek shaker cabinets, elegant quartz countertops, a classic subway tile backsplash, and a modern smart workstation sink—plus all-new stainless steel appliances including a dishwasher, stove, and microwave. Enjoy fresh interior paint throughout, brand-new windows, updated lighting, new doors with modern hardware, and a brand-new roof for peace of mind. Every bathroom has been beautifully renovated with high-quality finishes, creating a fresh, contemporary feel from top to bottom. Indoor laundry room. Good size backyard to create your own Oasis. Conveniently located close to shopping, a local elementary school, and Los Medanos College, this home offers both comfort and convenience. Perfect for a first-time buyer or anyone looking to move up, it’s truly turnkey—ready for you to move in and start making memories!
- Current Status
- Price change
- Original Price
- $624,999,000
- List Price
- $624,999
- On Market Date
- Oct 26, 2025
- Property Type
- Detached
- D/N/S
- Not Listed
- Zip Code
- 94565
- MLS ID
- 41115863
- APN
- 0886030030
- Year Built
- 1988
- Stories in Building
- 2
- Possession
- Close Of Escrow
- Data Source
- MAXEBRDI
- Origin MLS System
- DELTA
Black Diamond High (Continuation) School
Public 9-12 Continuation
Students: 218 Distance: 0.4mi
Christian Center School
Private K-12 Combined Elementary And Secondary, Religious, Coed
Students: 35 Distance: 0.4mi
Stoneman Elementary School
Public K-5 Elementary
Students: 598 Distance: 0.4mi
Legacy Christian School
Private K-8 Coed
Students: 55 Distance: 0.4mi
Golden Gate Community School
Charter 7-12 Opportunity Community
Students: 144 Distance: 0.5mi
Foothill Elementary School
Public K-5 Elementary
Students: 567 Distance: 0.5mi
- Bed
- 4
- Bath
- 2.5 (2/1)
- Parking
- 2
- Attached
- SQ FT
- 1,622
- SQ FT Source
- Public Records
- Lot SQ FT
- 5,250.0
- Lot Acres
- 0.12 Acres
- Pool Info
- None
- Kitchen
- Dishwasher, Electric Range, Microwave, Free-Standing Range, Gas Water Heater, Breakfast Nook, Counter - Solid Surface, Electric Range/Cooktop, Range/Oven Free Standing, Updated Kitchen
- Cooling
- Ceiling Fan(s), Central Air
- Disclosures
- None
- Entry Level
- Exterior Details
- Back Yard, Garden/Play, Side Yard
- Flooring
- Carpet
- Foundation
- Fire Place
- Family Room
- Heating
- Forced Air
- Laundry
- Laundry Room
- Upper Level
- 2 Bedrooms, 2 Baths, Primary Bedrm Suite - 1
- Main Level
- 1 Bedroom, 0.5 Bath, Laundry Facility, Main Entry
- Possession
- Close Of Escrow
- Architectural Style
- None
- Construction Status
- Existing
- Additional Miscellaneous Features
- Back Yard, Garden/Play, Side Yard
- Location
- Other
- Roof
- Composition Shingles
- Water and Sewer
- Public
- Fee
- Unavailable
MLS and other Information regarding properties for sale as shown in Theo have been obtained from various sources such as sellers, public records, agents and other third parties. This information may relate to the condition of the property, permitted or unpermitted uses, zoning, square footage, lot size/acreage or other matters affecting value or desirability. Unless otherwise indicated in writing, neither brokers, agents nor Theo have verified, or will verify, such information. If any such information is important to buyer in determining whether to buy, the price to pay or intended use of the property, buyer is urged to conduct their own investigation with qualified professionals, satisfy themselves with respect to that information, and to rely solely on the results of that investigation.
School data provided by GreatSchools. School service boundaries are intended to be used as reference only. To verify enrollment eligibility for a property, contact the school directly.



