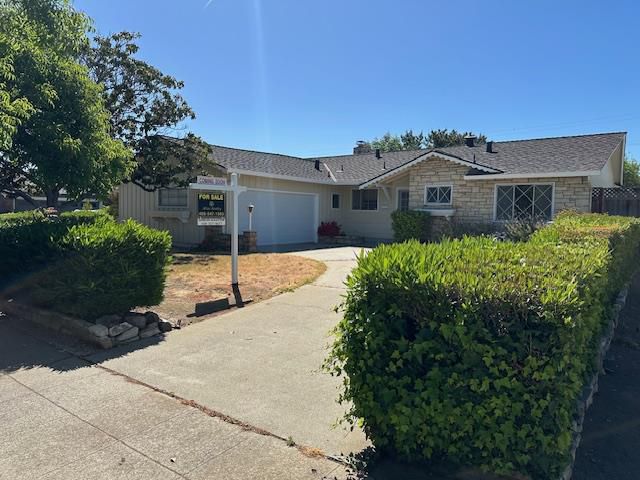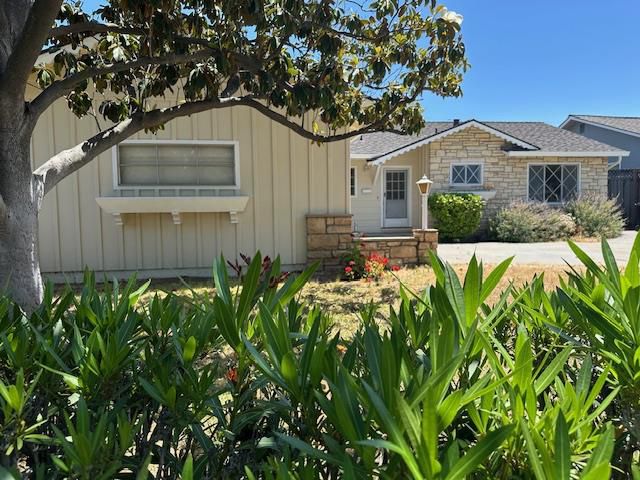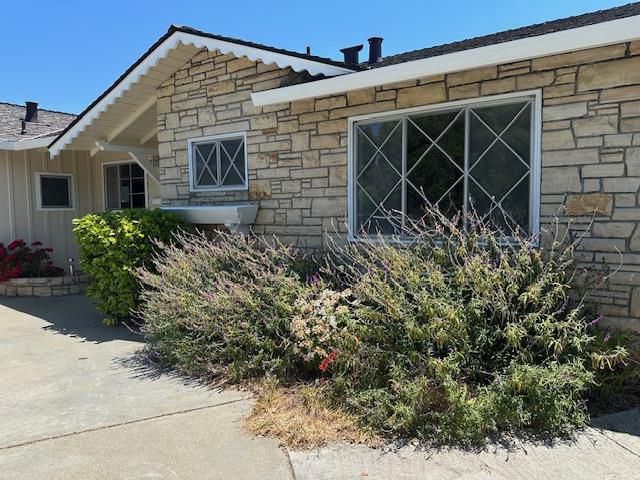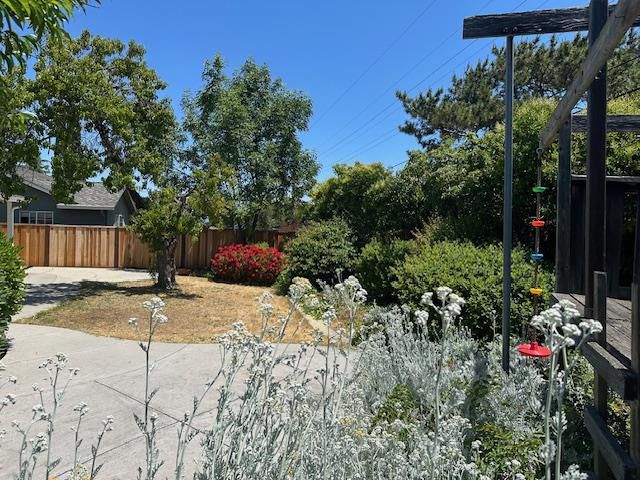
$1,950,888
1,729
SQ FT
$1,128
SQ/FT
1970 Assunta Way
@ Evora Drive - 10 - Willow Glen, San Jose
- 3 Bed
- 3 (2/1) Bath
- 2 Park
- 1,729 sqft
- SAN JOSE
-

Welcome to1970 Assunta Way located in the lovely Willow Glen/Cambrian area. This 1729 sq ft home is on a large 7808 sq ft lot. This 3 bedroom and 2 1/2 bath home on a beautiful street of lovely homes is waiting for you. The gorgeous front stone facade, the covered porch entry, and the stone entry floor welcomes you into this home. You will find beautiful hardwood floors in the living room, hallways, and bedrooms. The dining/family room ha new laminate flooring, and it also has a special built-in barbecue. The garage has a new rollup garage door, as well as convenient storage shelving. The laundry room off the kitchen has washer & dryer hookups, as well as a large utility sink. Both laundry room & garage have doors to the outside side yard, which lead to the backyard. The dining/family room has a sliding glass door leading to the large patio and backyard. This home is located just minutes from shopping & downtowns of Willow Glen & Los Gatos.
- Days on Market
- 4 days
- Current Status
- Active
- Original Price
- $1,950,888
- List Price
- $1,950,888
- On Market Date
- May 24, 2025
- Property Type
- Single Family Home
- Area
- 10 - Willow Glen
- Zip Code
- 95124
- MLS ID
- ML82008304
- APN
- 414-18-016
- Year Built
- 1958
- Stories in Building
- 1
- Possession
- COE + 3-5 Days
- Data Source
- MLSL
- Origin MLS System
- MLSListings, Inc.
Fammatre Elementary School
Charter K-5 Elementary
Students: 553 Distance: 0.2mi
Price Charter Middle School
Charter 6-8 Middle
Students: 962 Distance: 0.2mi
Skylar Hadden School
Private 2-8 Coed
Students: 9 Distance: 0.4mi
Chrysallis Elementary School
Private K-4 Elementary, Coed
Students: 5 Distance: 0.5mi
Steindorf STEAM School
Public K-8
Students: 502 Distance: 0.5mi
Learning Pathways Kindergarten
Private K
Students: 12 Distance: 0.5mi
- Bed
- 3
- Bath
- 3 (2/1)
- Primary - Stall Shower(s), Shower over Tub - 1
- Parking
- 2
- Attached Garage
- SQ FT
- 1,729
- SQ FT Source
- Unavailable
- Lot SQ FT
- 7,808.0
- Lot Acres
- 0.179247 Acres
- Kitchen
- Built-in BBQ Grill, Cooktop - Electric, Countertop - Tile, Dishwasher, Exhaust Fan, Garbage Disposal, Hood Over Range, Oven - Built-In, Oven - Electric
- Cooling
- None
- Dining Room
- Dining Area in Family Room
- Disclosures
- Flood Zone - See Report, Lead Base Disclosure, Natural Hazard Disclosure
- Family Room
- Kitchen / Family Room Combo
- Flooring
- Hardwood, Laminate, Tile
- Foundation
- Concrete Perimeter
- Fire Place
- Living Room, Wood Burning
- Heating
- Central Forced Air - Gas
- Laundry
- Electricity Hookup (110V), In Utility Room, Tub / Sink
- Possession
- COE + 3-5 Days
- Architectural Style
- Traditional
- Fee
- Unavailable
MLS and other Information regarding properties for sale as shown in Theo have been obtained from various sources such as sellers, public records, agents and other third parties. This information may relate to the condition of the property, permitted or unpermitted uses, zoning, square footage, lot size/acreage or other matters affecting value or desirability. Unless otherwise indicated in writing, neither brokers, agents nor Theo have verified, or will verify, such information. If any such information is important to buyer in determining whether to buy, the price to pay or intended use of the property, buyer is urged to conduct their own investigation with qualified professionals, satisfy themselves with respect to that information, and to rely solely on the results of that investigation.
School data provided by GreatSchools. School service boundaries are intended to be used as reference only. To verify enrollment eligibility for a property, contact the school directly.





















