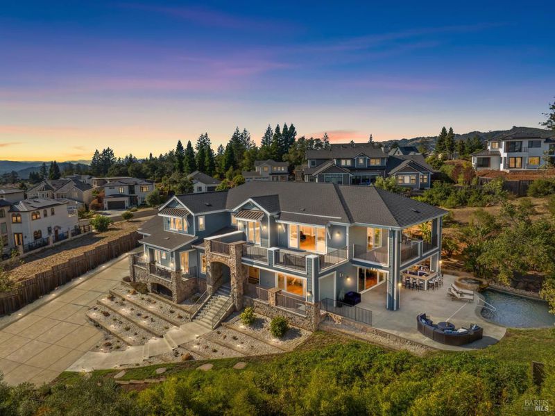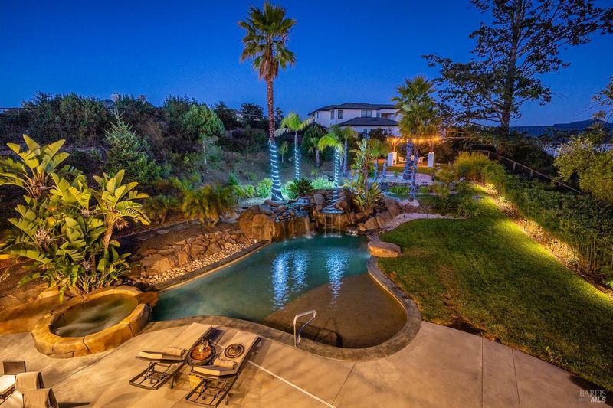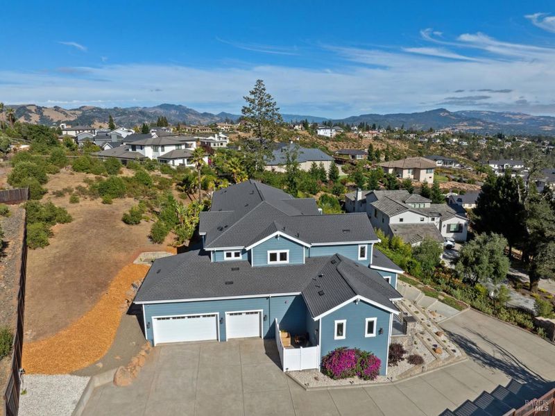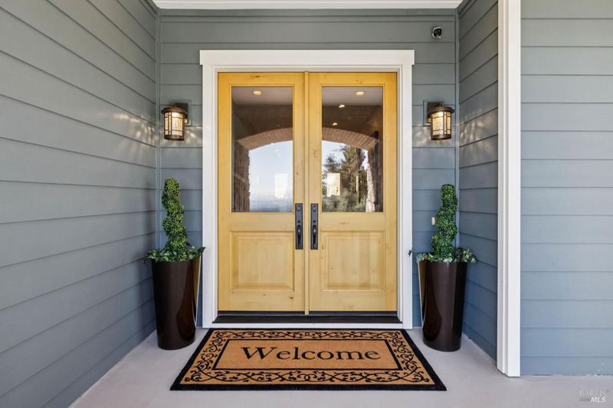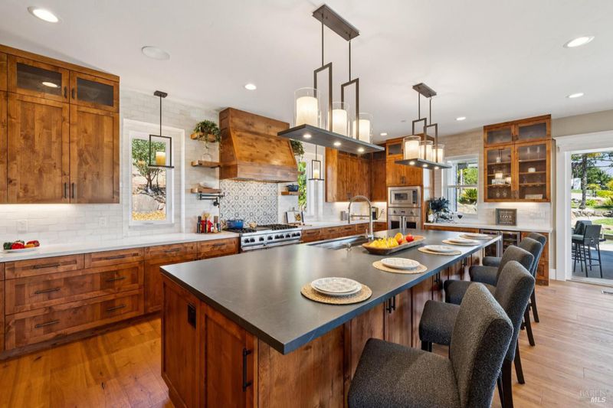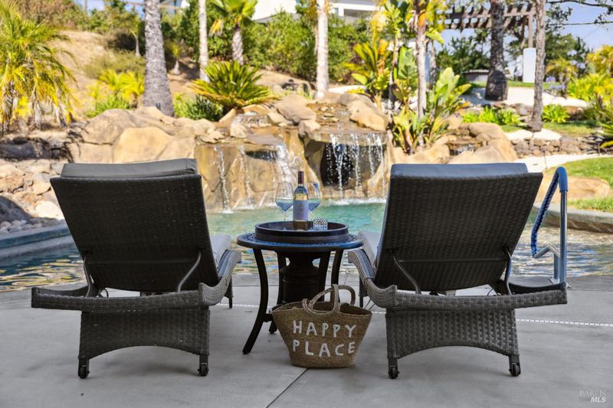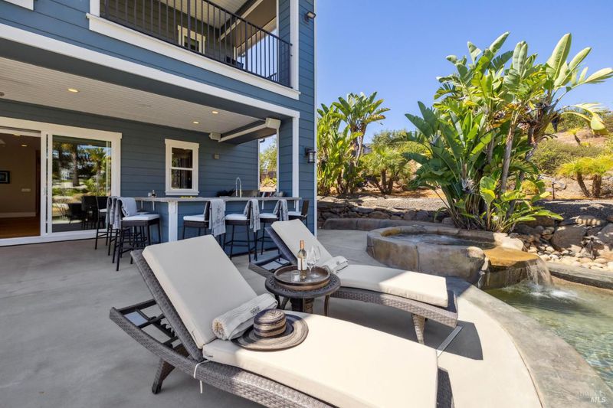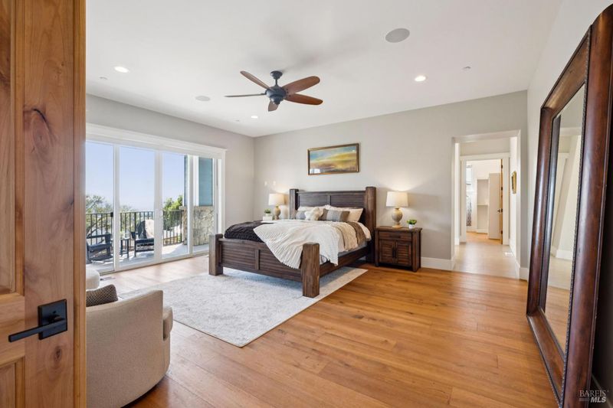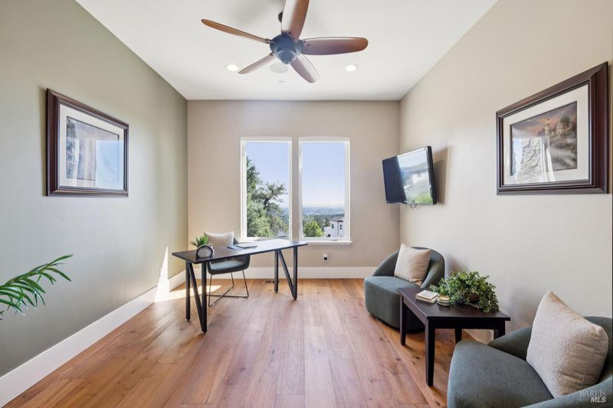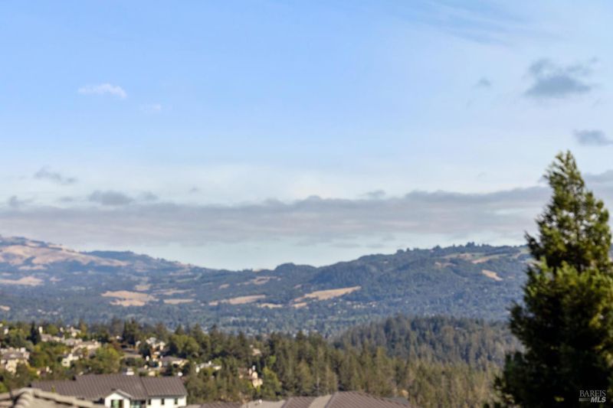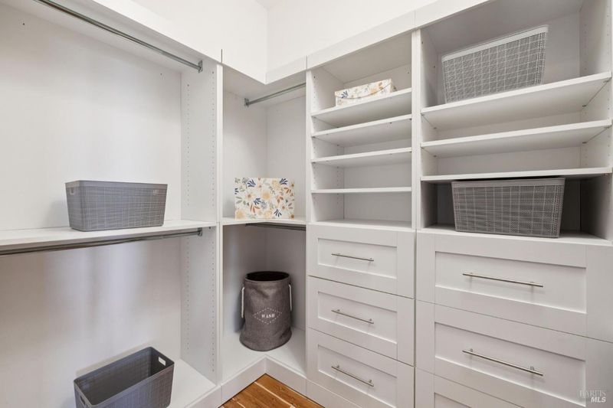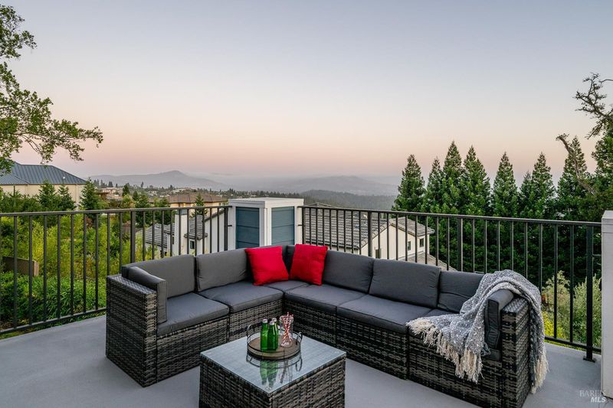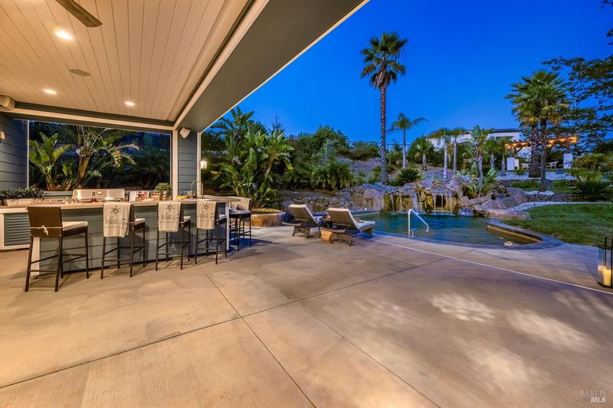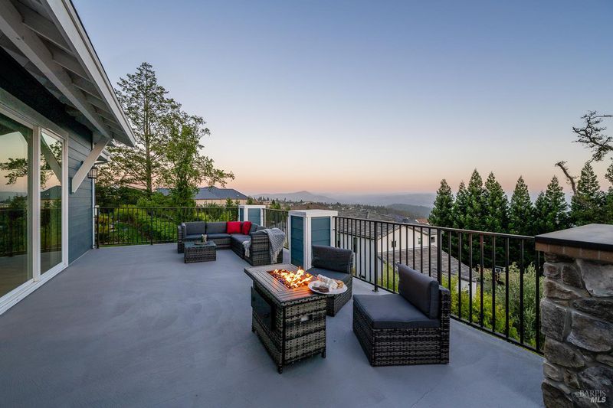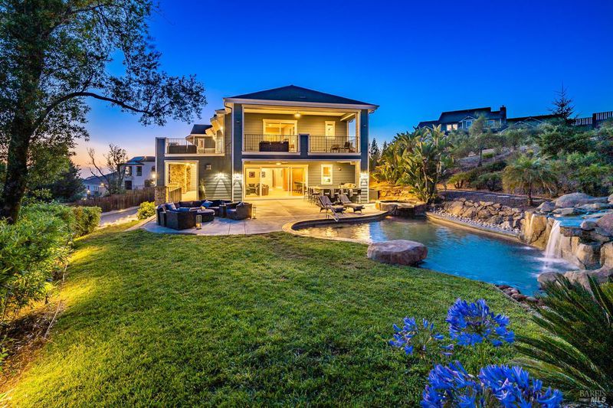
$3,999,999
5,515
SQ FT
$725
SQ/FT
3882 Royal Manor Place
@ Horizon View Way - Santa Rosa-Northeast, Santa Rosa
- 5 Bed
- 5 Bath
- 12 Park
- 5,515 sqft
- Santa Rosa
-

-
Sun Jul 27, 1:00 pm - 4:00 pm
Spectacular sunset views over Fountaingrove in this exquisite gated home on a private .87 acre lot. Thoughtfully designed, this 5,515 total sq ft home has 3,163 feet on the main level. The main level features the primary suite, 2nd bedroom, additional full bath, office, laundry room, dining, great room, chefs kitchen, outdoor kitchen, large patio, pool, hot tub, waterfall, 3 car garage and more. The second floor includes 3 more bedrooms all with full bathrooms, family room, craft room, loft, covered deck and open deck with west facing views. This floor plan would work well for generational living or a care giver. Chef’s kitchen with built-in Sub-Zero refrigerator and freezer, quartz counter tops, wine fridge, Viking 6 burner range with built-in griddle, 3 ovens, pull out pantry cabinets, Kraus stainless steel sink and more. Enjoy Sonoma County’s mild Mediterranean climate in your personal oasis with amazing views of Sonoma County from the wrap-around porch or privately from the backyard with soothing sounds of the pool waterfall. Additional features include cat 5 wiring, recessed lighting, surround sound speakers, oak floors, quartz countertops, solid core alder doors and more
Spectacular sunset views over Fountaingrove in this exquisite gated home on a private .87 acre lot. Thoughtfully designed, this 5,515 total sq ft home has 3,163 feet on the main level. The main level features the primary suite, 2nd bedroom, additional full bath, office, laundry room, dining, great room, chefs kitchen, outdoor kitchen, large patio, pool, hot tub, waterfall, 3 car garage and more. The second floor includes 3 more bedrooms all with en-suite bathrooms, family room, craft room, loft, covered deck and open deck with west facing views. This floor plan would work well for generational living or a care giver. Chef's kitchen with built-in Sub-Zero refrigerator and freezer, quartz counter tops, wine fridge, Viking 6 burner range with built-in griddle, 3 ovens, pull out pantry cabinets, Kraus stainless steel sink and more. Enjoy Sonoma County's mild Mediterranean climate in your personal oasis with amazing views of Sonoma County from the wrap-around porch or privately from the backyard with soothing sounds of the pool waterfall. Additional features include cat 5 wiring, recessed lighting, surround sound speakers, oak floors, quartz countertops, solid core alder doors and more. All this located minutes to world Renowned wineries, STS Airport, hospitals, golf & fine dining.
- Days on Market
- 0 days
- Current Status
- Active
- Original Price
- $3,999,999
- List Price
- $3,999,999
- On Market Date
- Jul 26, 2025
- Property Type
- Single Family Residence
- Area
- Santa Rosa-Northeast
- Zip Code
- 95404
- MLS ID
- 325066731
- APN
- 173-540-067-000
- Year Built
- 2019
- Stories in Building
- Unavailable
- Possession
- Close Of Escrow
- Data Source
- BAREIS
- Origin MLS System
Hidden Valley Elementary Satellite School
Public K-6 Elementary
Students: 536 Distance: 1.0mi
Rincon Valley Christian School
Private PK-12 Combined Elementary And Secondary, Religious, Coed
Students: 482 Distance: 1.5mi
Santa Rosa Accelerated Charter School
Charter 5-6 Elementary
Students: 128 Distance: 1.7mi
Rincon Valley Middle School
Public 7-8 Middle
Students: 899 Distance: 1.7mi
Rincon School
Private 7-12 Special Education Program, Boarding And Day, Nonprofit
Students: NA Distance: 1.9mi
Brush Creek Montessori School
Private K-8 Montessori, Elementary, Coed
Students: 51 Distance: 2.0mi
- Bed
- 5
- Bath
- 5
- Double Sinks, Jetted Tub, Multiple Shower Heads, Outside Access, Quartz, Soaking Tub, Walk-In Closet, Window
- Parking
- 12
- Attached, EV Charging, Garage Door Opener, Garage Facing Side, Interior Access, RV Possible, Uncovered Parking Spaces 2+
- SQ FT
- 5,515
- SQ FT Source
- Architect
- Lot SQ FT
- 37,984.0
- Lot Acres
- 0.872 Acres
- Pool Info
- Built-In, Pool/Spa Combo
- Kitchen
- Island, Island w/Sink, Pantry Cabinet, Quartz Counter
- Cooling
- Ceiling Fan(s), Central
- Exterior Details
- Balcony, BBQ Built-In, Kitchen
- Living Room
- Deck Attached, Great Room, View
- Flooring
- Carpet, Wood
- Fire Place
- Gas Log, Gas Piped, Gas Starter, Living Room, Wood Burning
- Heating
- Fireplace(s)
- Laundry
- Cabinets, Electric, Gas Hook-Up, Ground Floor, Inside Area, Sink
- Upper Level
- Bedroom(s), Family Room, Full Bath(s), Loft, Primary Bedroom
- Main Level
- Bedroom(s), Dining Room, Full Bath(s), Garage, Kitchen, Living Room, Primary Bedroom, Street Entrance
- Views
- City, Hills, Panoramic, Valley
- Possession
- Close Of Escrow
- Architectural Style
- Craftsman, Traditional
- Fee
- $0
MLS and other Information regarding properties for sale as shown in Theo have been obtained from various sources such as sellers, public records, agents and other third parties. This information may relate to the condition of the property, permitted or unpermitted uses, zoning, square footage, lot size/acreage or other matters affecting value or desirability. Unless otherwise indicated in writing, neither brokers, agents nor Theo have verified, or will verify, such information. If any such information is important to buyer in determining whether to buy, the price to pay or intended use of the property, buyer is urged to conduct their own investigation with qualified professionals, satisfy themselves with respect to that information, and to rely solely on the results of that investigation.
School data provided by GreatSchools. School service boundaries are intended to be used as reference only. To verify enrollment eligibility for a property, contact the school directly.
