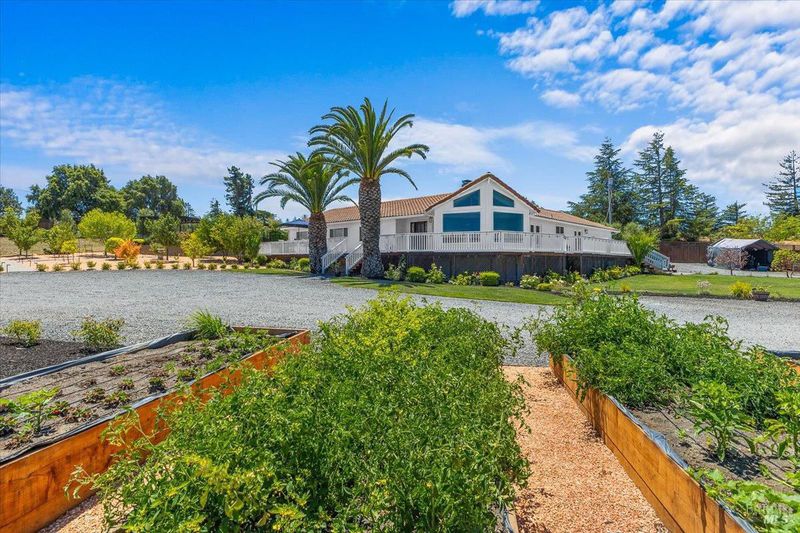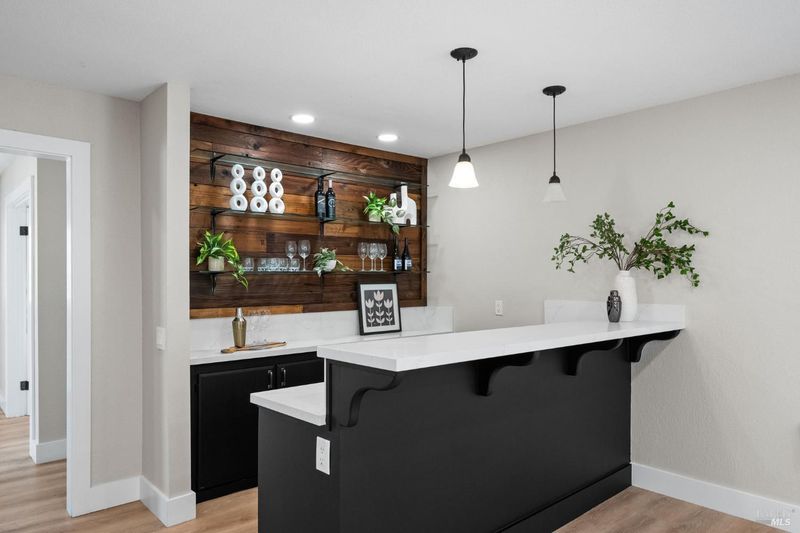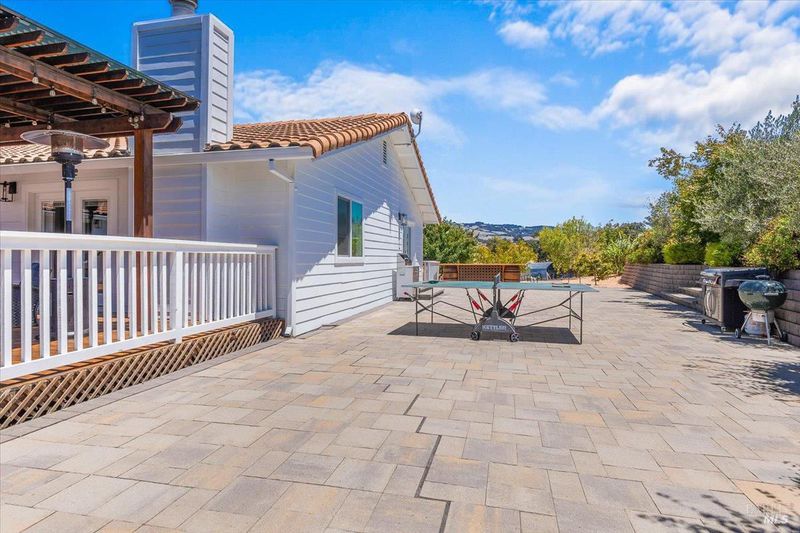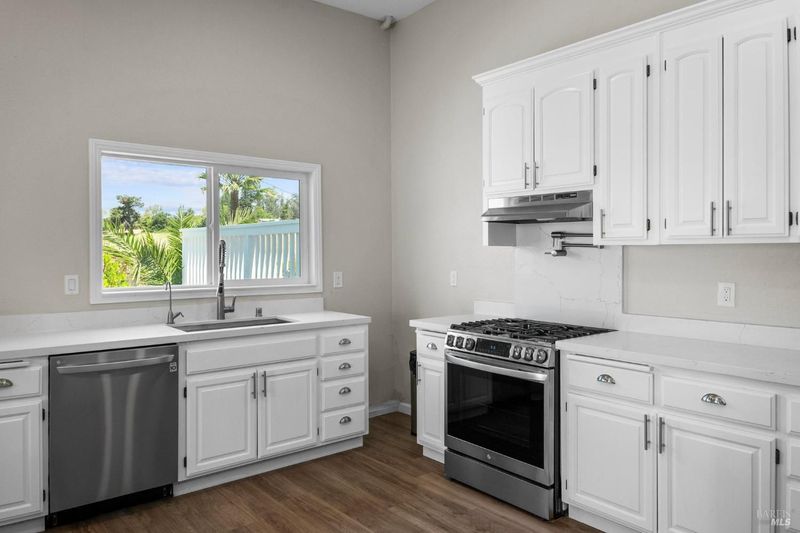
$2,299,000
3,894
SQ FT
$590
SQ/FT
1660 Old Adobe Road
@ Corona - Petaluma East, Petaluma
- 4 Bed
- 4 (3/1) Bath
- 20 Park
- 3,894 sqft
- Petaluma
-

Newly remodeled, Sophisticated country living in this ranch style home just minutes to downtown Petaluma & Penngrove. Sitting on nearly 5 acres, this freshly-painted inside & out single level home boasts 3225+- sf plus a permitted ADU of 669+- sqft with a private driveway & entrance. An additional 1200 sqft ADU is also possible. The foyer opens to a stunning living room with open beamed ceiling, fireplace & mountain views. It offers a chef's kitchen with built-in appliances, Wolf cooktop, expansive quartz counters, & opens to an eat-in area & family room. Spacious living areas include 3 bdrms, 2.5 baths, office/extra room and French & sliding glass doors leading to decks and patios. The newer built 1 bedroom ADU features quartz counters, a walk-in-closet, beautiful bathroom with step-in shower, full kitchen-LR combination. The property features professional landscaping, 2 wells, gorgeous IPE wrap-around deck, paver patios, fences, garden areas, fruit trees, new bocce court, and storage sheds. Enjoy a game of Bocce overlooking the rolling hills or BBQ out on the deck, it's perfect for entertaining. New, very strong well. Prime location less than 40 mi to the Golden Gate Bridge, 30 mi to the Sonoma Coast, 6 min to Petaluma airport and 20 mi to Sonoma Co airport
- Days on Market
- 2 days
- Current Status
- Active
- Original Price
- $2,299,000
- List Price
- $2,299,000
- On Market Date
- Jul 29, 2025
- Property Type
- Single Family Residence
- Area
- Petaluma East
- Zip Code
- 94954
- MLS ID
- 325066803
- APN
- 137-080-051-000
- Year Built
- 1979
- Stories in Building
- Unavailable
- Number of Units
- 2
- Possession
- Close Of Escrow
- Data Source
- BAREIS
- Origin MLS System
Kenilworth Junior High School
Public 7-8 Middle
Students: 895 Distance: 0.7mi
Corona Creek Elementary School
Public K-6 Elementary
Students: 445 Distance: 0.7mi
Gateway To College Academy
Charter 9-12
Students: 66 Distance: 1.1mi
Sonoma Mountain Elementary School
Charter K-6 Elementary
Students: 466 Distance: 1.2mi
Meadow Elementary School
Public K-6 Elementary
Students: 409 Distance: 1.3mi
Penngrove Elementary School
Charter K-6 Elementary, Yr Round
Students: 400 Distance: 2.0mi
- Bed
- 4
- Bath
- 4 (3/1)
- Double Sinks, Jetted Tub, Multiple Shower Heads, Tile, Window
- Parking
- 20
- RV Possible, Uncovered Parking Spaces 2+
- SQ FT
- 3,894
- SQ FT Source
- Owner
- Lot SQ FT
- 214,751.0
- Lot Acres
- 4.93 Acres
- Kitchen
- Breakfast Area, Kitchen/Family Combo, Quartz Counter
- Cooling
- Ceiling Fan(s), Central
- Dining Room
- Dining/Family Combo
- Exterior Details
- Uncovered Courtyard
- Family Room
- Deck Attached, View
- Living Room
- Cathedral/Vaulted, Open Beam Ceiling, View
- Flooring
- Tile, Wood
- Foundation
- Concrete
- Fire Place
- Brick, Family Room, Living Room, Primary Bedroom, Wood Burning
- Heating
- Central, Fireplace(s)
- Laundry
- Dryer Included, Inside Area, Washer Included
- Main Level
- Bedroom(s), Dining Room, Family Room, Full Bath(s), Kitchen, Living Room, Primary Bedroom
- Views
- Hills, Mountains, Pasture, Valley
- Possession
- Close Of Escrow
- Architectural Style
- Contemporary, Ranch
- Fee
- $0
MLS and other Information regarding properties for sale as shown in Theo have been obtained from various sources such as sellers, public records, agents and other third parties. This information may relate to the condition of the property, permitted or unpermitted uses, zoning, square footage, lot size/acreage or other matters affecting value or desirability. Unless otherwise indicated in writing, neither brokers, agents nor Theo have verified, or will verify, such information. If any such information is important to buyer in determining whether to buy, the price to pay or intended use of the property, buyer is urged to conduct their own investigation with qualified professionals, satisfy themselves with respect to that information, and to rely solely on the results of that investigation.
School data provided by GreatSchools. School service boundaries are intended to be used as reference only. To verify enrollment eligibility for a property, contact the school directly.












































