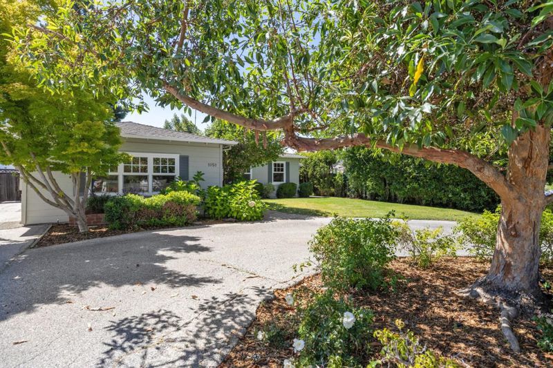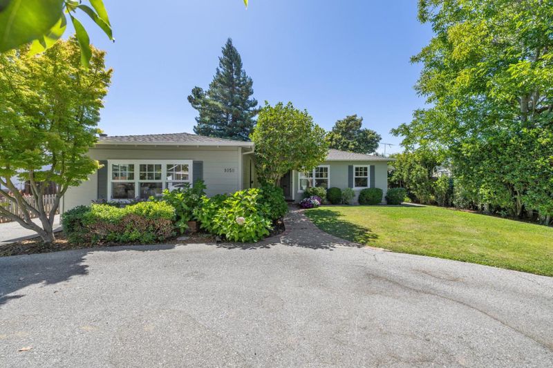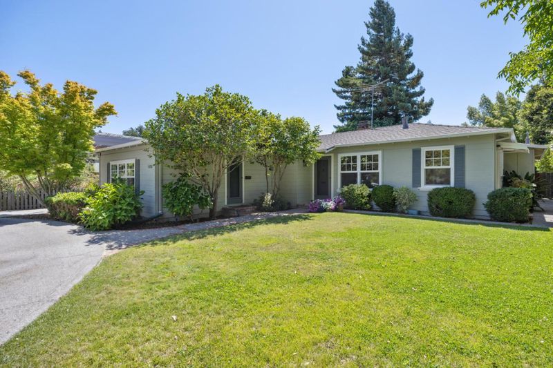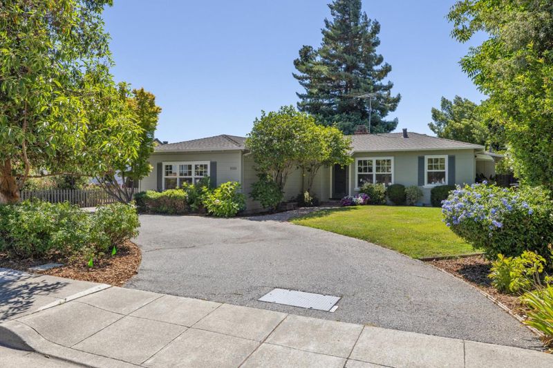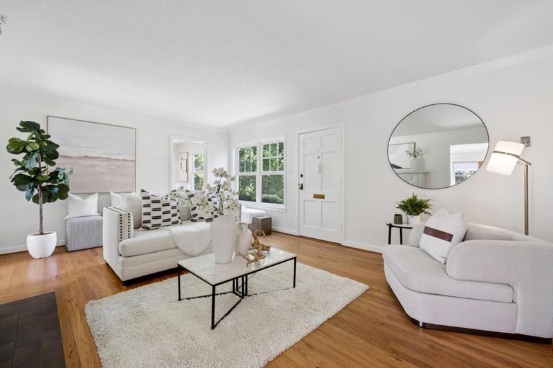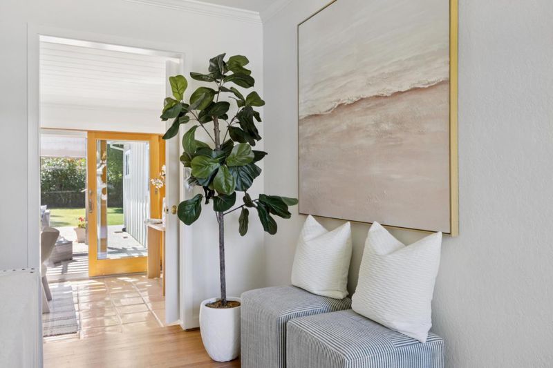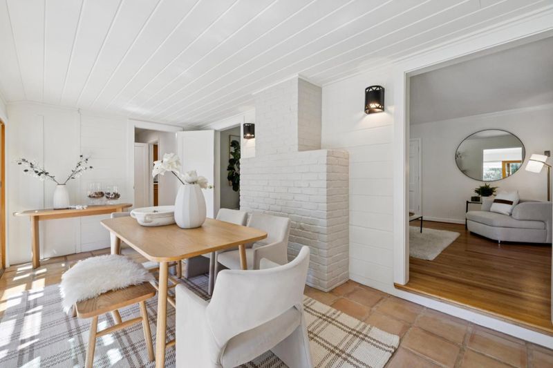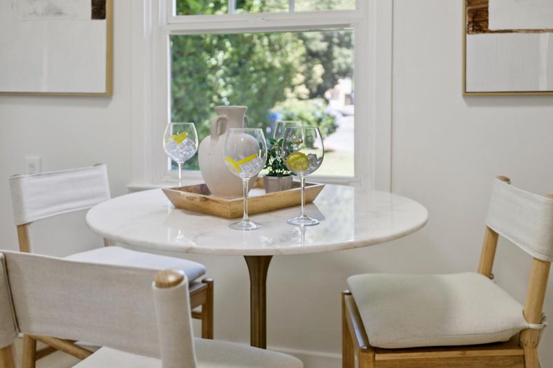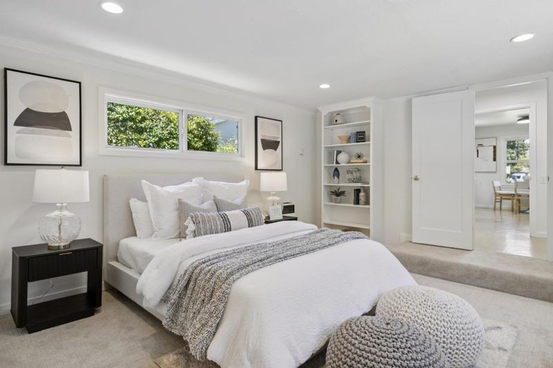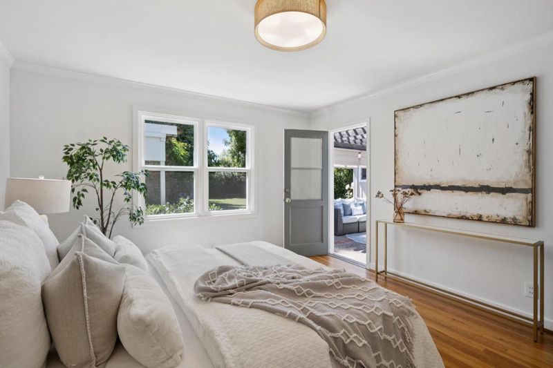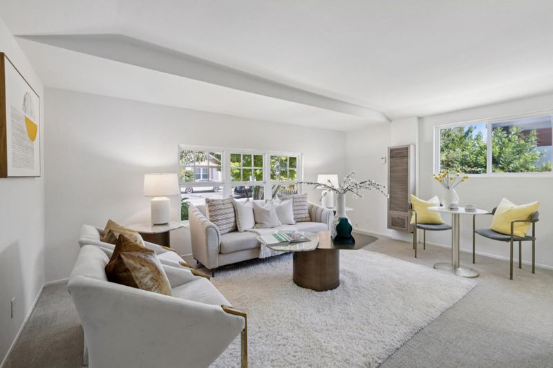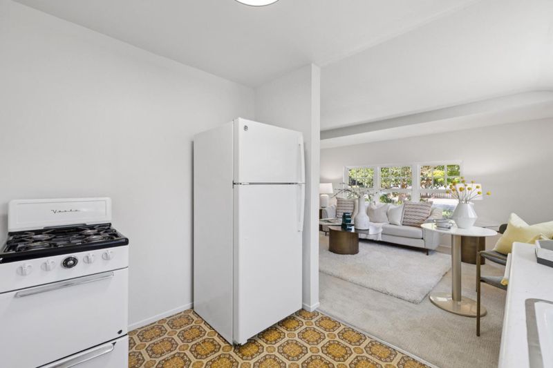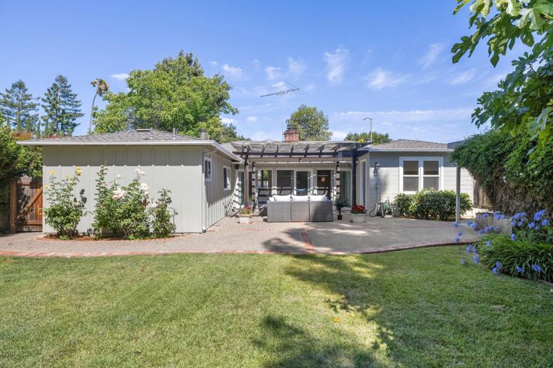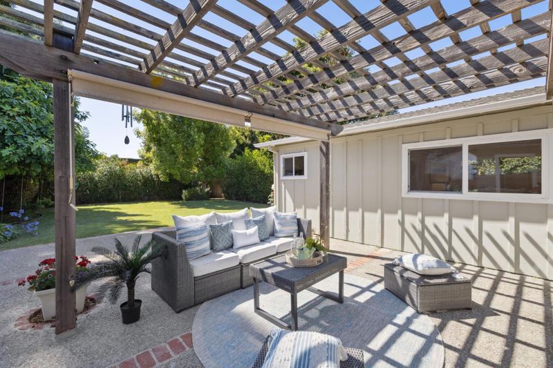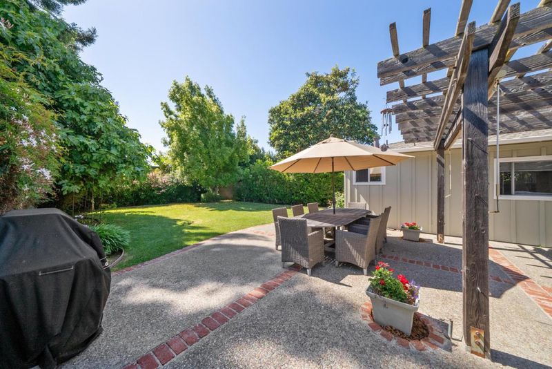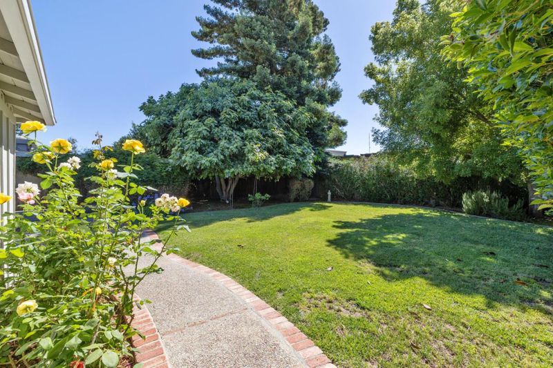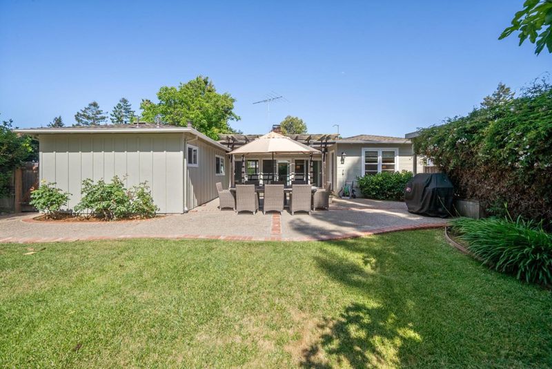
$2,820,000
1,693
SQ FT
$1,666
SQ/FT
1050 Boranda Avenue
@ Hans - 209 - Miramonte, Mountain View
- 4 Bed
- 2 Bath
- 10 Park
- 1,693 sqft
- MOUNTAIN VIEW
-

-
Fri Aug 1, 10:00 am - 2:00 pm
-
Sat Aug 2, 1:00 pm - 4:00 pm
-
Sun Aug 3, 1:00 pm - 4:00 pm
Enduring charm meets exceptional attention to detail. Boundless opportunities to personalize and enhance. Centered around comfort and connection, your own private oasis awaits on the 9,425 SF lot, rich in natural beauty and minutes from shopping, dining, and more. It's more than a place to live it's a feel-good home overflowing with warmth and sunshine. Impressive room sizes bathed in sunlight through the dual-pane windows & sliders. Meticulously maintained with new paint & carpet, hardwood floors, tankless WH & custom cabinets. Intuitive floor plan: Private bedroom wing, living room centered around charming fireplace, primary suite w/walk-in & modern bath, family/flex-room with separate entrance and kitchenette, roomy eat-in kitchen, enclosed patio perfect for entertaining while overlooking breathtaking backyard full of mature flowering trees and foliage and laundry room w/stacked washer & dryer and storage. Welcoming semi-circle driveway w/loads of parking, covered carport, ideal for guests, or recreational vehicle. Explore the friendly neighborhood, enjoy Friday night summer concerts at City Hall or stroll to Bubb & listen to live music. Only blocks from downtown MV with its cafes, restaurants, farmers market, and year-round events. Near acclaimed schools. A rare find.
- Days on Market
- 1 day
- Current Status
- Active
- Original Price
- $2,820,000
- List Price
- $2,820,000
- On Market Date
- Jul 30, 2025
- Property Type
- Single Family Home
- Area
- 209 - Miramonte
- Zip Code
- 94040
- MLS ID
- ML82016461
- APN
- 193-03-022
- Year Built
- 1947
- Stories in Building
- 1
- Possession
- COE
- Data Source
- MLSL
- Origin MLS System
- MLSListings, Inc.
Isaac Newton Graham Middle School
Public 6-8 Middle
Students: 865 Distance: 0.2mi
Benjamin Bubb Elementary School
Public K-5 Elementary
Students: 575 Distance: 0.2mi
St. Joseph Catholic
Private PK-8 Elementary, Religious, Coed
Students: 180 Distance: 0.3mi
Girls' Middle School
Private 6-8 Elementary, All Female
Students: 205 Distance: 0.6mi
Sanyu Learning Center
Private K-5 Coed
Students: 74 Distance: 0.6mi
Frank L. Huff Elementary School
Public K-5 Elementary
Students: 610 Distance: 0.6mi
- Bed
- 4
- Bath
- 2
- Showers over Tubs - 2+, Tile, Tub in Primary Bedroom
- Parking
- 10
- Guest / Visitor Parking, Parking Area, Room for Oversized Vehicle
- SQ FT
- 1,693
- SQ FT Source
- Unavailable
- Lot SQ FT
- 9,425.0
- Lot Acres
- 0.216368 Acres
- Kitchen
- Dishwasher, Garbage Disposal, Oven Range - Gas, Refrigerator
- Cooling
- Whole House / Attic Fan
- Dining Room
- Dining Area, Eat in Kitchen
- Disclosures
- NHDS Report
- Family Room
- Other
- Flooring
- Hardwood, Tile, Vinyl / Linoleum
- Foundation
- Combination, Concrete Perimeter and Slab
- Fire Place
- Wood Burning
- Heating
- Electric, Floor Furnace, Gas, Wall Furnace
- Laundry
- In Utility Room, Inside, Washer / Dryer
- Possession
- COE
- Architectural Style
- Country English, Ranch
- Fee
- Unavailable
MLS and other Information regarding properties for sale as shown in Theo have been obtained from various sources such as sellers, public records, agents and other third parties. This information may relate to the condition of the property, permitted or unpermitted uses, zoning, square footage, lot size/acreage or other matters affecting value or desirability. Unless otherwise indicated in writing, neither brokers, agents nor Theo have verified, or will verify, such information. If any such information is important to buyer in determining whether to buy, the price to pay or intended use of the property, buyer is urged to conduct their own investigation with qualified professionals, satisfy themselves with respect to that information, and to rely solely on the results of that investigation.
School data provided by GreatSchools. School service boundaries are intended to be used as reference only. To verify enrollment eligibility for a property, contact the school directly.
