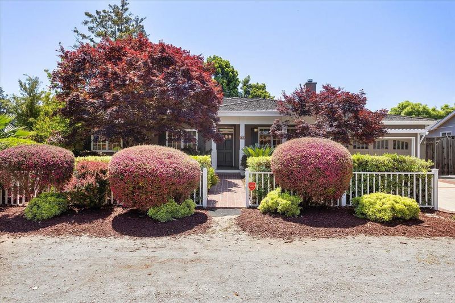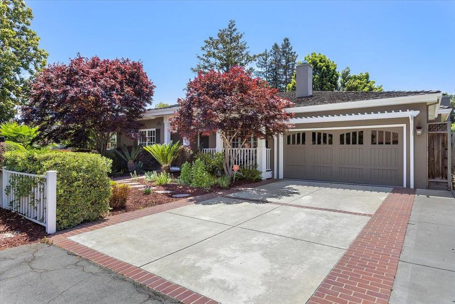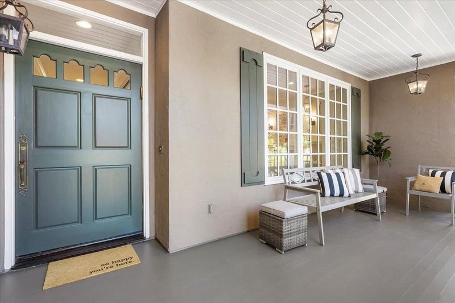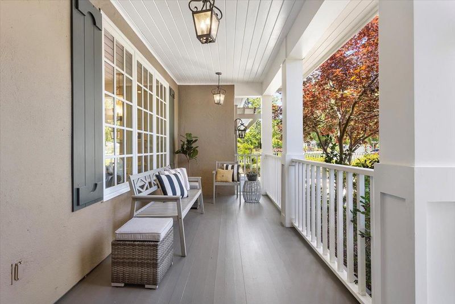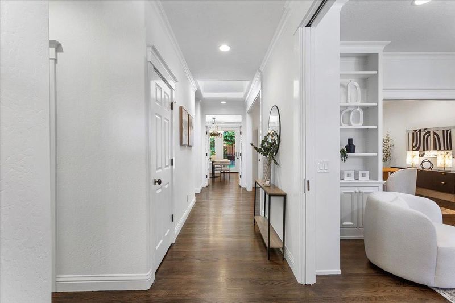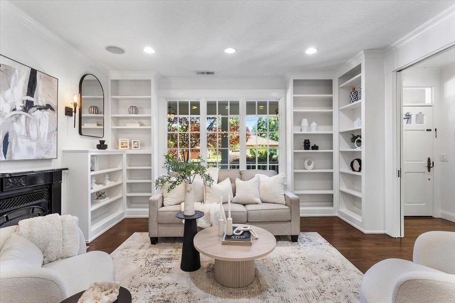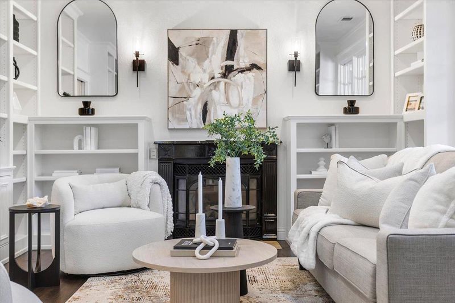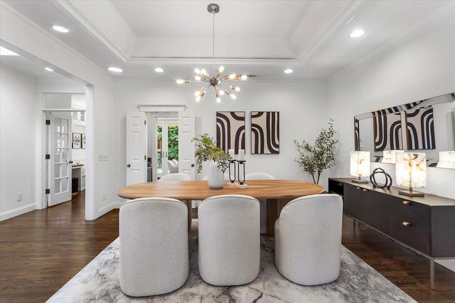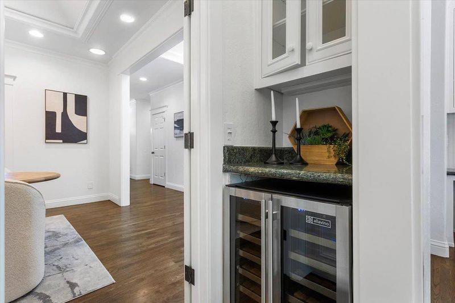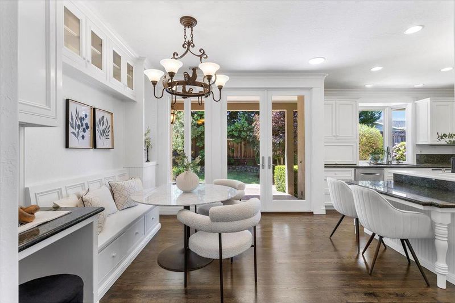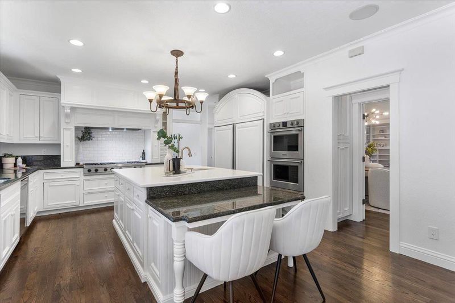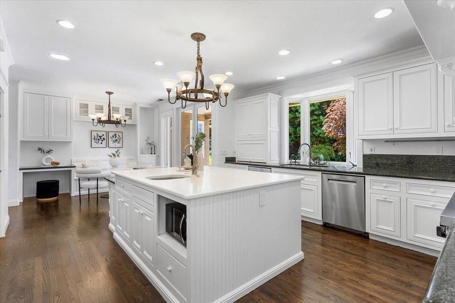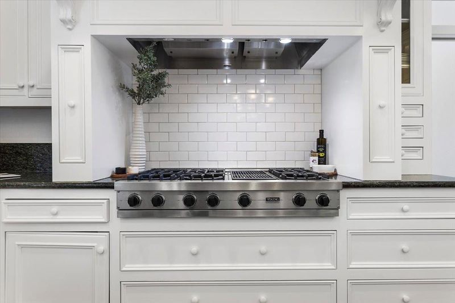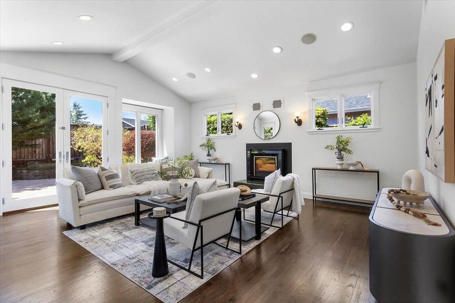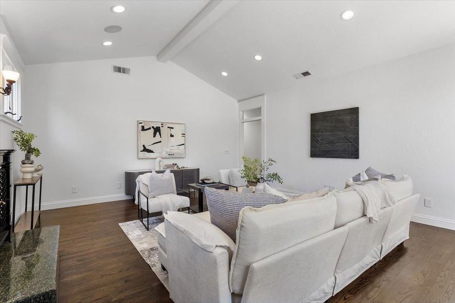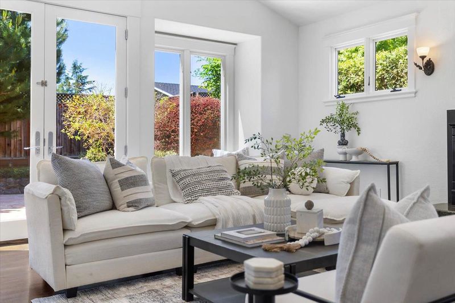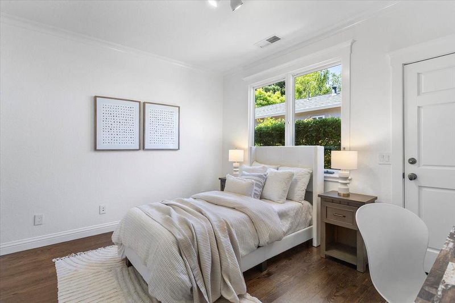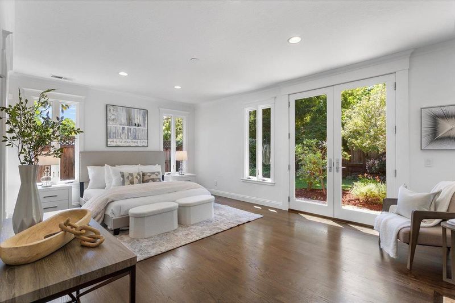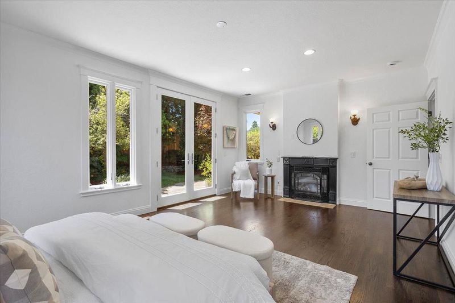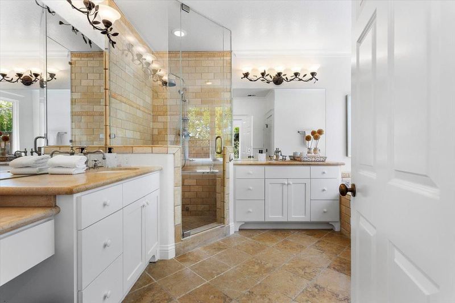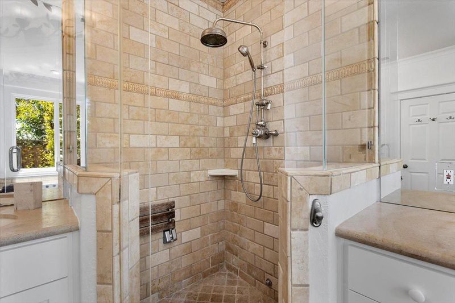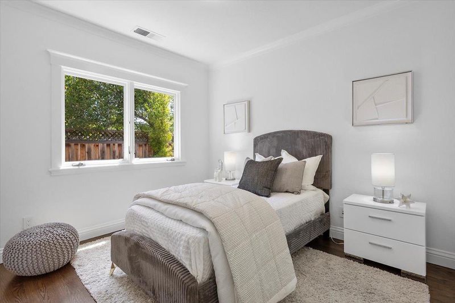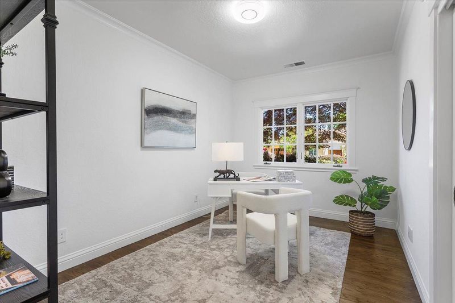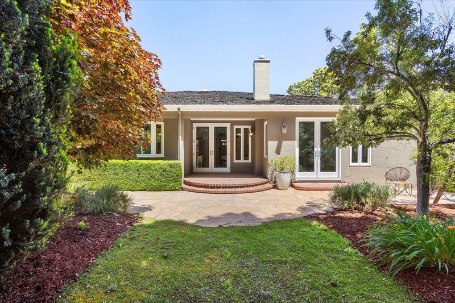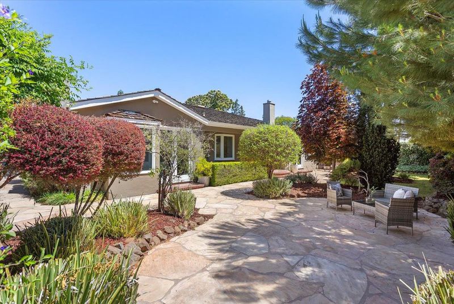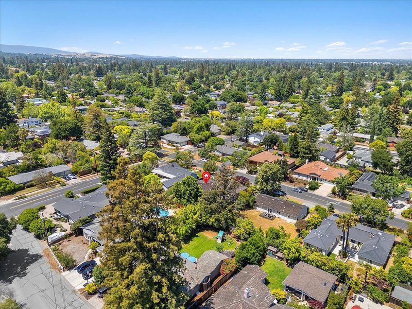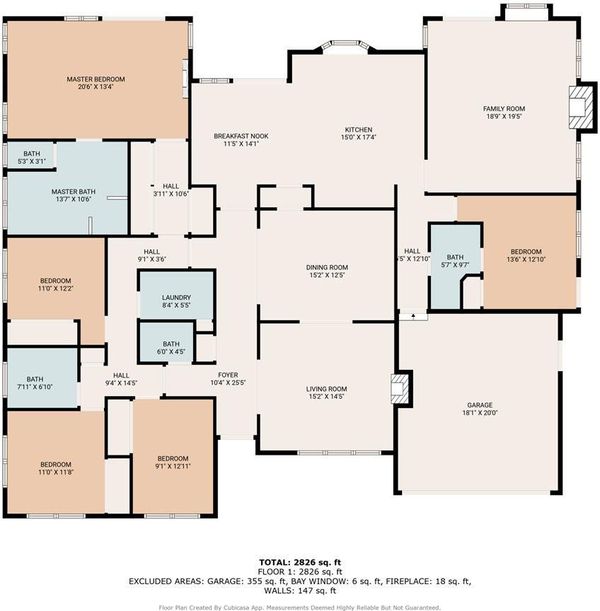
$5,288,000
2,855
SQ FT
$1,852
SQ/FT
530 Arboleda Drive
@ Campbell / Springer - 214 - South of El Monte, Los Altos
- 5 Bed
- 4 (3/1) Bath
- 2 Park
- 2,855 sqft
- Los Altos
-

-
Sat May 24, 2:00 pm - 4:00 pm
-
Sun May 25, 2:00 pm - 4:00 pm
Welcome to 530 Arboleda in beautiful Los Altos, a meticulously updated 5 Bed / 3.5 Bath home. Located just blocks from Covington Elementary, this home is ideal for families seeking top-rated schools. Light and bright throughout, with multiple french doors connecting the indoor-outdoor living spaces. Inside, theres new paint throughout and freshly refinished hardwood floors. The gourmet eat-in kitchen has everything youd desire. Theres a spectacular island, a prep sink, a breakfast bar, bench seating with ample storage. The stainless appliances include a Sub-zero Fridge / Freezer, 2 Bosch Dishwashers, a double Frigidaire Professional oven, and a 6 burner Viking stove. Additional highlights include a dedicated laundry room, central A/C, two fireplaces and a wonderfully large porch to welcome family and friends. An oversized attached garage provides abundant space for parking and storage. Nearby Rosita Park is a favorite for outdoor enthusiasts and youth sports. Just moments from the lively charm of Downtown Los Altos and the convenience of Rancho Shopping Center, with its boutique shops, dining options, and community events. Dont miss your chance to own this exceptional home in a highly desirable neighborhood.
- Days on Market
- 1 day
- Current Status
- Active
- Original Price
- $5,288,000
- List Price
- $5,288,000
- On Market Date
- May 22, 2025
- Property Type
- Single Family Home
- Area
- 214 - South of El Monte
- Zip Code
- 94024
- MLS ID
- ML82007949
- APN
- 189-40-002
- Year Built
- 2001
- Stories in Building
- 1
- Possession
- COE
- Data Source
- MLSL
- Origin MLS System
- MLSListings, Inc.
Covington Elementary School
Public K-6 Elementary
Students: 585 Distance: 0.4mi
Springer Elementary School
Public K-6 Elementary
Students: 468 Distance: 0.4mi
Pinewood Private - Middle Campus
Private 3-6 Nonprofit
Students: 168 Distance: 0.4mi
Pinewood Private-Lower Campus School
Private K-2 Elementary, Coed
Students: 122 Distance: 0.5mi
Heritage Academy
Private K-6 Coed
Students: 70 Distance: 0.6mi
Creative Learning Center
Private K-7
Students: NA Distance: 0.6mi
- Bed
- 5
- Bath
- 4 (3/1)
- Parking
- 2
- Attached Garage, Gate / Door Opener, Off-Street Parking
- SQ FT
- 2,855
- SQ FT Source
- Unavailable
- Lot SQ FT
- 10,148.0
- Lot Acres
- 0.232966 Acres
- Kitchen
- Countertop - Granite, Ice Maker, Dishwasher, Island with Sink, Cooktop - Gas, Freezer, Garbage Disposal, Hood Over Range, Oven - Double, Oven - Self Cleaning, Exhaust Fan, Warming Drawer, Wine Refrigerator, Refrigerator, Oven - Electric
- Cooling
- Central AC
- Dining Room
- Formal Dining Room
- Disclosures
- Natural Hazard Disclosure
- Family Room
- Separate Family Room
- Flooring
- Tile, Hardwood
- Foundation
- Reinforced Concrete, Concrete Perimeter and Slab
- Fire Place
- Gas Burning, Wood Burning
- Heating
- Central Forced Air - Gas
- Laundry
- Dryer, Inside, Washer
- Possession
- COE
- Fee
- Unavailable
MLS and other Information regarding properties for sale as shown in Theo have been obtained from various sources such as sellers, public records, agents and other third parties. This information may relate to the condition of the property, permitted or unpermitted uses, zoning, square footage, lot size/acreage or other matters affecting value or desirability. Unless otherwise indicated in writing, neither brokers, agents nor Theo have verified, or will verify, such information. If any such information is important to buyer in determining whether to buy, the price to pay or intended use of the property, buyer is urged to conduct their own investigation with qualified professionals, satisfy themselves with respect to that information, and to rely solely on the results of that investigation.
School data provided by GreatSchools. School service boundaries are intended to be used as reference only. To verify enrollment eligibility for a property, contact the school directly.
