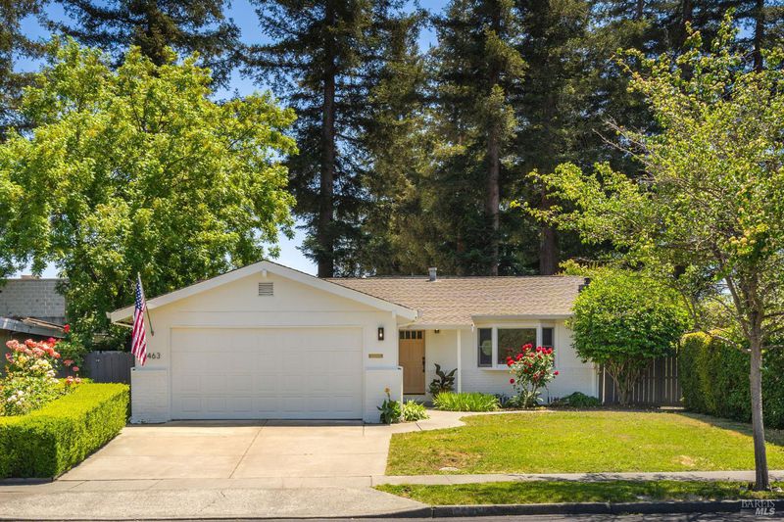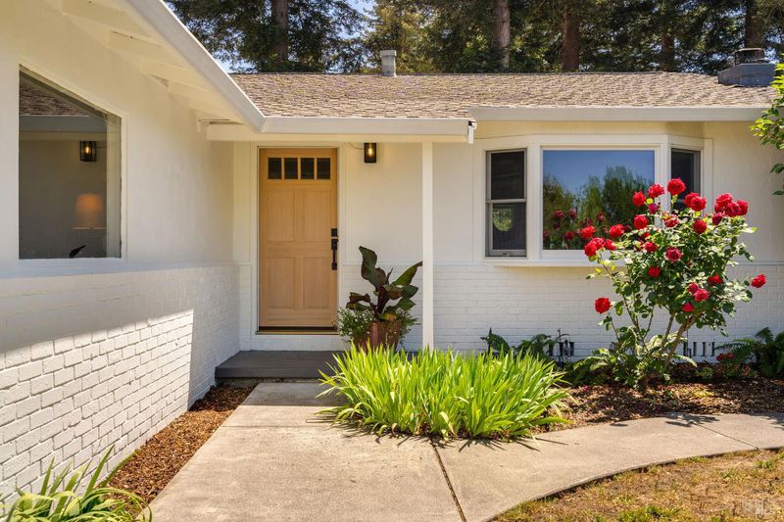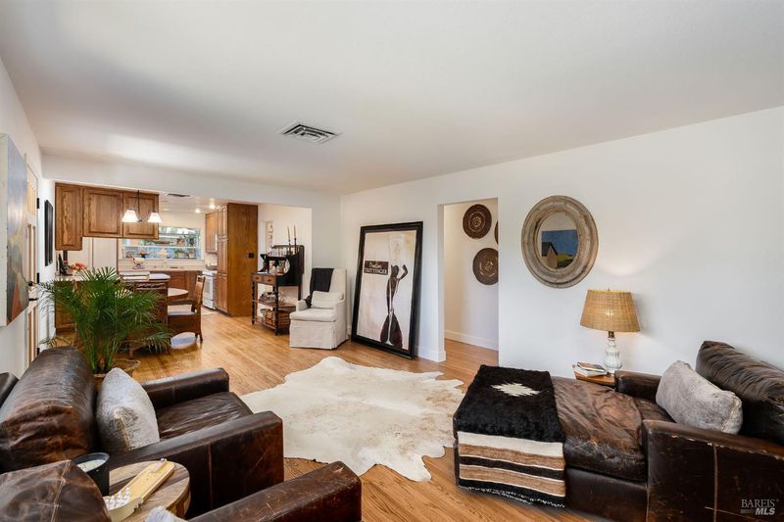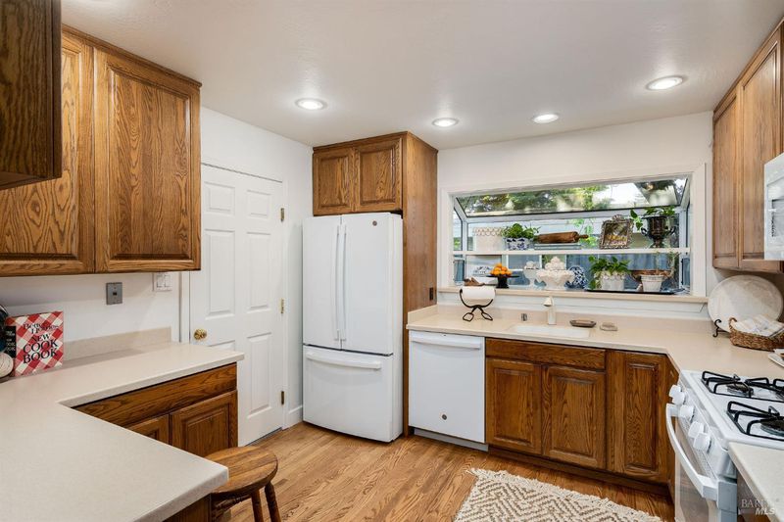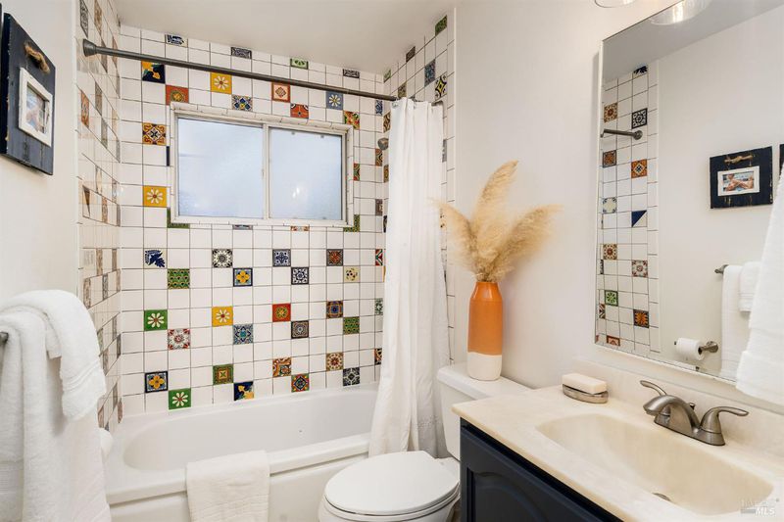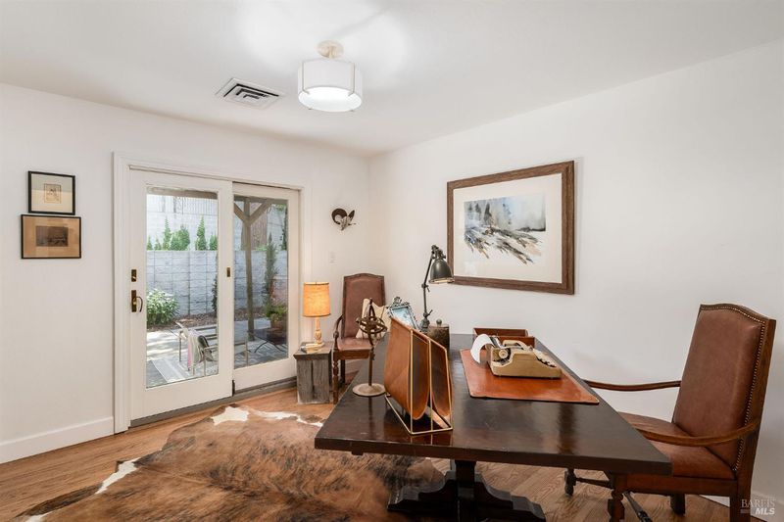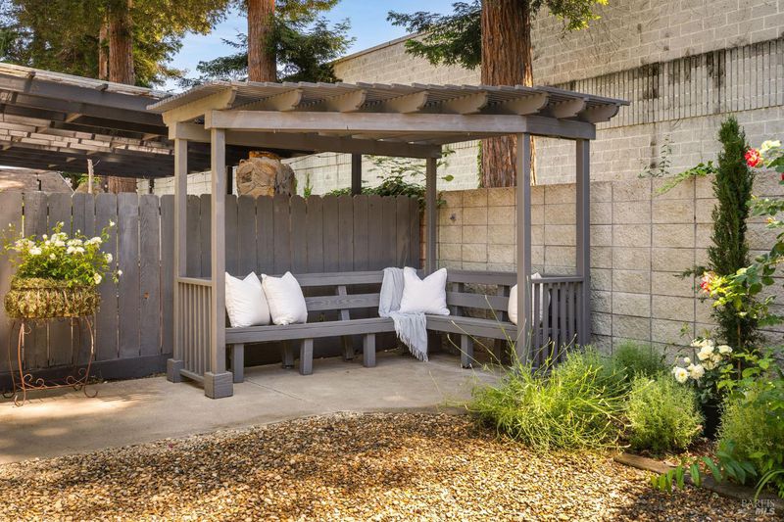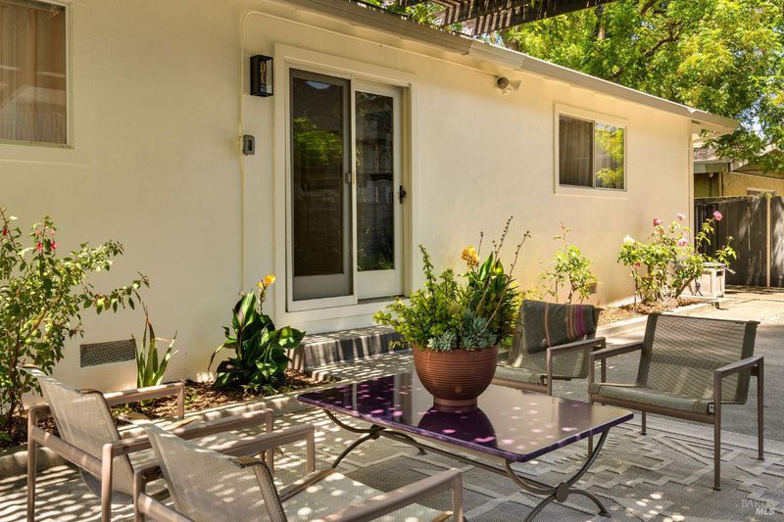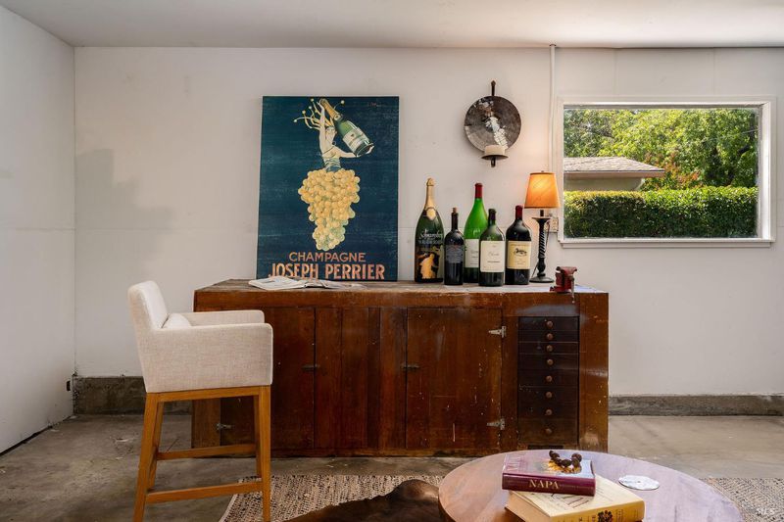
$735,000
1,189
SQ FT
$618
SQ/FT
1463 Rubicon Street
@ Baxter - Napa
- 3 Bed
- 2 Bath
- 4 Park
- 1,189 sqft
- Napa
-

-
Sun Jun 1, 1:00 pm - 4:00 pm
Modern Simplicity best describes this fabulous North Napa location. 1463 Rubicon is located on a wide, tree lined street amidst the Belair neighborhood of established, well maintained homes. Recently painted inside and out, hardwood floors refinished, newer GE appliances and tankless hot water heater installed, 1463 was re-imagined with today's aesthetic in mind.
Modern Simplicity best describes this fabulous North Napa location. 1463 Rubicon is located on a wide, tree lined street amidst the Bel Aire neighborhood of established, well maintained homes, blocks to shopping, restaurants, parks, schools and public transit, with easy access to Hwy 29. Recently painted inside and out, hardwood floors refinished, newer GE appliances and tankless hot water heater installed, 1463 was re-imagined with today's aesthetic in mind. Full-time, part-time or investment, 1463 Rubicon provides an obtainable, stylish retreat in Wine Country.
- Days on Market
- 2 days
- Current Status
- Active
- Original Price
- $735,000
- List Price
- $735,000
- On Market Date
- May 30, 2025
- Property Type
- Single Family Residence
- Area
- Napa
- Zip Code
- 94558
- MLS ID
- 325049501
- APN
- 001-314-009-000
- Year Built
- 1956
- Stories in Building
- Unavailable
- Possession
- Close Of Escrow
- Data Source
- BAREIS
- Origin MLS System
Kolbe Academy & Trinity Prep
Private K-12 Combined Elementary And Secondary, Religious, Coed
Students: 104 Distance: 0.1mi
Bel Aire Park Elementary School
Public K-5 Elementary
Students: 415 Distance: 0.2mi
Faith Learning Center
Private K-12 Combined Elementary And Secondary, Religious, Nonprofit
Students: NA Distance: 0.2mi
St. Apollinaris Elementary School
Private K-8 Elementary, Religious, Core Knowledge
Students: 278 Distance: 0.5mi
Valley Oak High School
Public 10-12 Continuation
Students: 173 Distance: 0.7mi
Redwood Middle School
Public 6-8 Middle
Students: 956 Distance: 0.7mi
- Bed
- 3
- Bath
- 2
- Parking
- 4
- Garage Door Opener, Garage Facing Front, Interior Access, Side-by-Side
- SQ FT
- 1,189
- SQ FT Source
- Assessor Auto-Fill
- Lot SQ FT
- 5,998.0
- Lot Acres
- 0.1377 Acres
- Kitchen
- Pantry Closet
- Cooling
- Ceiling Fan(s)
- Flooring
- Vinyl, Wood
- Fire Place
- Brick, Insert, Living Room
- Heating
- Central, Fireplace Insert
- Laundry
- Hookups Only, In Garage
- Main Level
- Bedroom(s), Full Bath(s), Garage, Kitchen, Living Room, Street Entrance
- Possession
- Close Of Escrow
- Architectural Style
- Ranch
- Fee
- $0
MLS and other Information regarding properties for sale as shown in Theo have been obtained from various sources such as sellers, public records, agents and other third parties. This information may relate to the condition of the property, permitted or unpermitted uses, zoning, square footage, lot size/acreage or other matters affecting value or desirability. Unless otherwise indicated in writing, neither brokers, agents nor Theo have verified, or will verify, such information. If any such information is important to buyer in determining whether to buy, the price to pay or intended use of the property, buyer is urged to conduct their own investigation with qualified professionals, satisfy themselves with respect to that information, and to rely solely on the results of that investigation.
School data provided by GreatSchools. School service boundaries are intended to be used as reference only. To verify enrollment eligibility for a property, contact the school directly.
