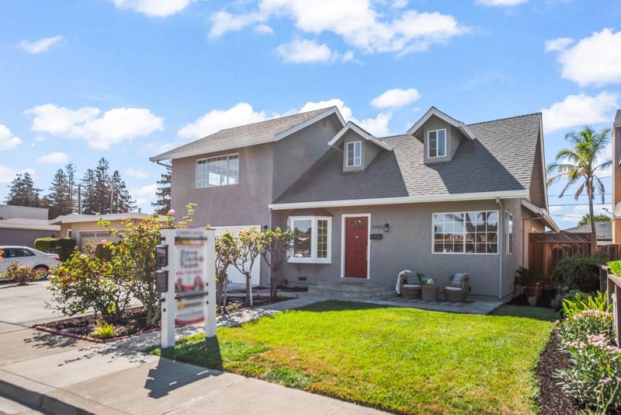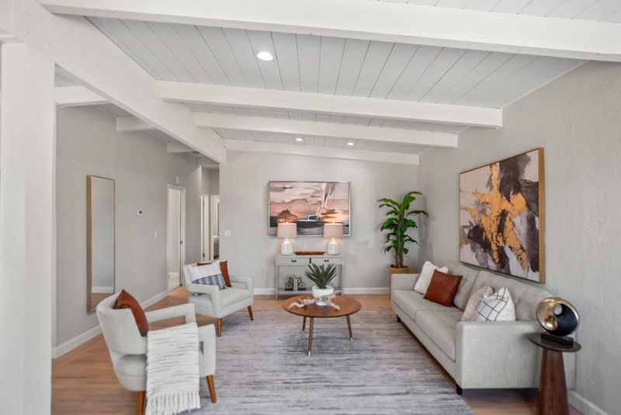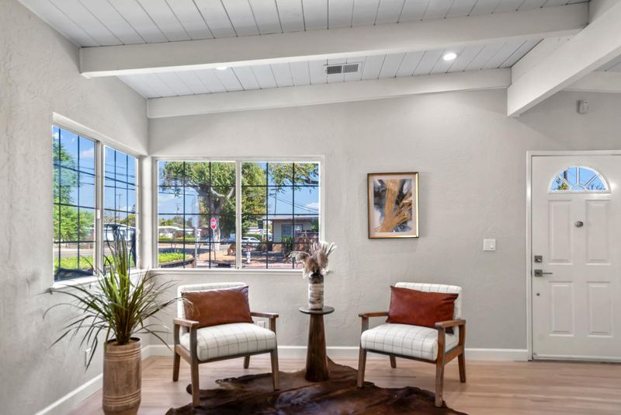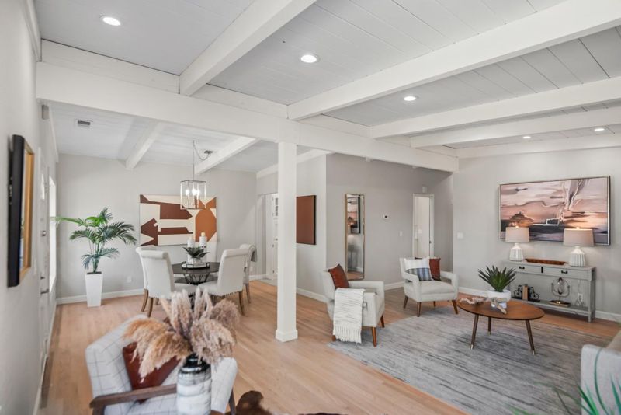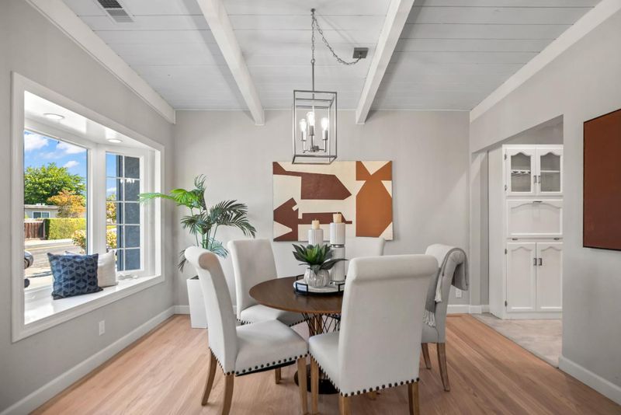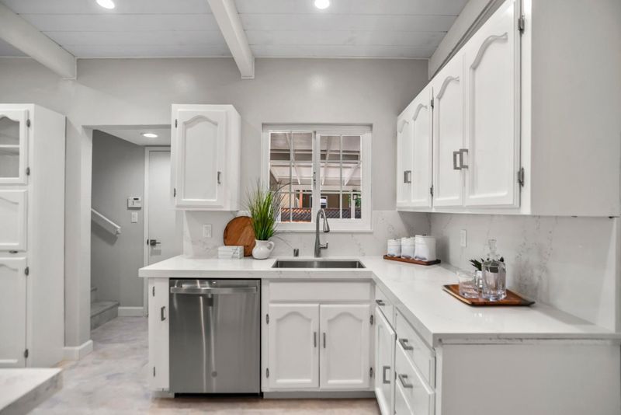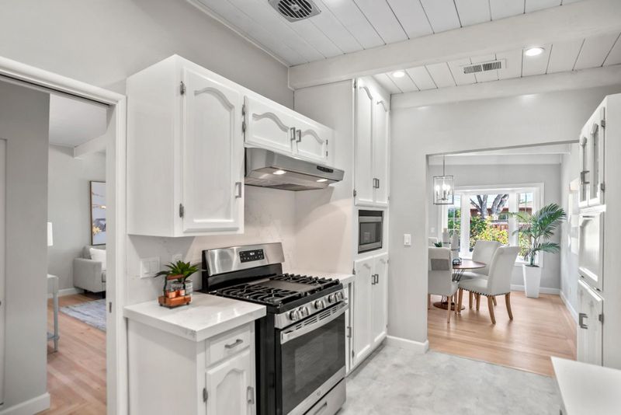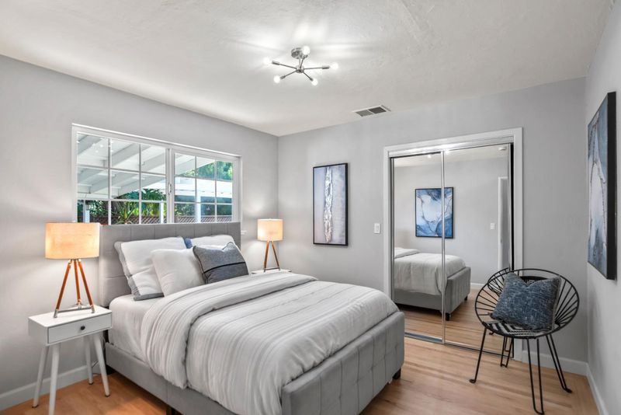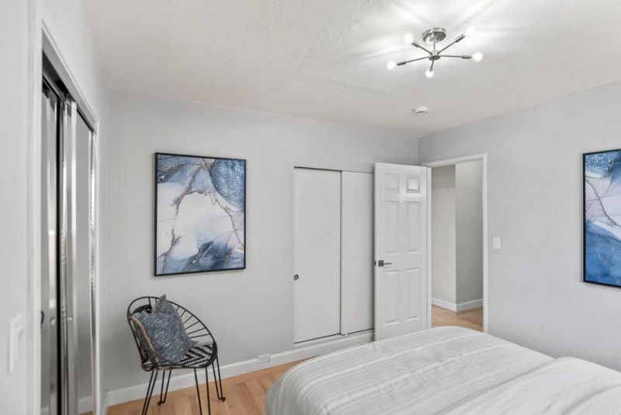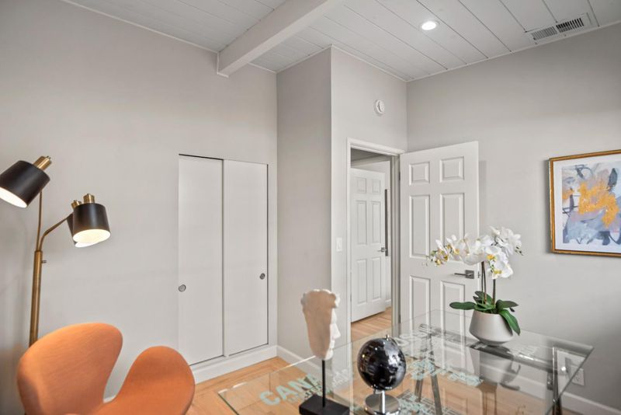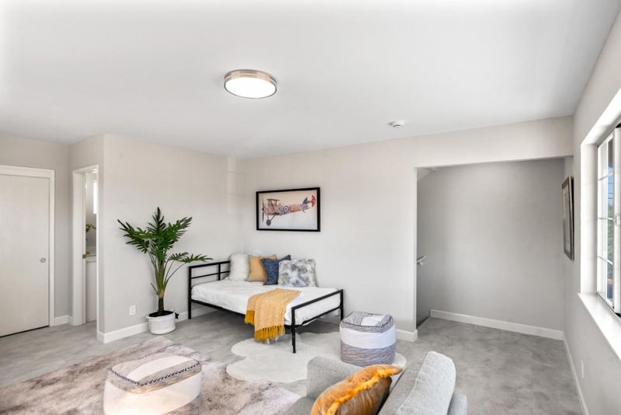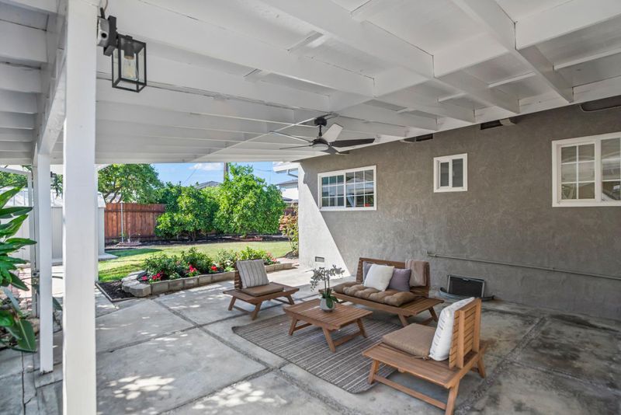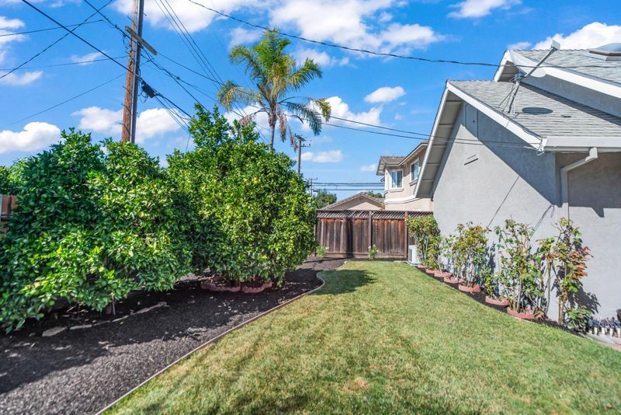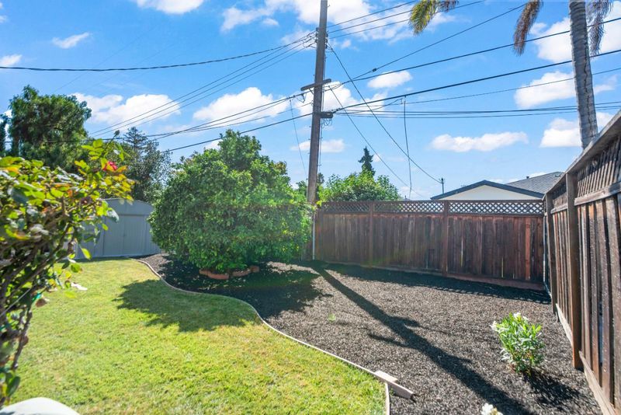
$1,798,000
1,623
SQ FT
$1,108
SQ/FT
2782 Sonoma Place
@ Benton - 8 - Santa Clara, Santa Clara
- 4 Bed
- 2 Bath
- 1 Park
- 1,623 sqft
- SANTA CLARA
-

Meticulously-updated home around the corner from Santa Clara's 52-acre Central Park! Welcome home to thoughtful spaces & lovely natural light throughout. The inviting living room features a picturesque corner window & flows seamlessly into the dining area, where a bay window brings in even more light. The kitchen includes a skylight, crisp white cabinets, quartz counters with matching backsplash, & sink beneath a window overlooking your backyard. Downstairs, two comfortable bedrooms with walk-in closets & built-in shelves maximize storage. The private primary suite has peaceful separation from common areas & spacious en-suite bathroom. Plus, fresh interior & exterior paint, huge attic for extra capacity, central A/C & heat for climate comfort, alarm, & glistening refinished hardwood floors. Backyard boasts a covered patio area w/a ceiling fan; lush lawn w/attractive curved borders; charming white arbor; shed; vibrant rose bushes; & room for ADU, hot tub, or other dream setup (buyer to verify)! Fantastic location near large tech employers, major thoroughfares for commuters, & high-end amenities. Students have access to excellent schools in Central Park Elementary, Cabrillo Middle, & Santa Clara High (buyer to verify) & just 2.3 miles to prestigious Santa Clara University!
- Days on Market
- 7 days
- Current Status
- Active
- Original Price
- $1,798,000
- List Price
- $1,798,000
- On Market Date
- Sep 24, 2025
- Property Type
- Single Family Home
- Area
- 8 - Santa Clara
- Zip Code
- 95051
- MLS ID
- ML82021170
- APN
- 290-28-008
- Year Built
- 1955
- Stories in Building
- 2
- Possession
- COE
- Data Source
- MLSL
- Origin MLS System
- MLSListings, Inc.
Central Park Elementary
Public K-4
Students: 399 Distance: 0.1mi
Santa Clara High School
Public 9-12 Secondary
Students: 1967 Distance: 0.3mi
St. Justin
Private K-8 Elementary, Religious, Coed
Students: 315 Distance: 0.4mi
Live Oak Academy
Private 1-12 Alternative, Combined Elementary And Secondary, Religious, Home School Program, Nonprofit
Students: 298 Distance: 0.6mi
Pomeroy Elementary School
Public K-5 Elementary
Students: 421 Distance: 0.6mi
Llatino High School
Private 9-12
Students: NA Distance: 0.6mi
- Bed
- 4
- Bath
- 2
- Shower over Tub - 1, Stall Shower, Updated Bath
- Parking
- 1
- Attached Garage, Gate / Door Opener, On Street
- SQ FT
- 1,623
- SQ FT Source
- Unavailable
- Lot SQ FT
- 5,500.0
- Lot Acres
- 0.126263 Acres
- Kitchen
- Cooktop - Gas, Countertop - Quartz, Dishwasher, Garbage Disposal, Hood Over Range
- Cooling
- Central AC
- Dining Room
- Dining Area
- Disclosures
- Natural Hazard Disclosure
- Family Room
- No Family Room
- Flooring
- Hardwood, Other
- Foundation
- Concrete Perimeter, Crawl Space
- Heating
- Central Forced Air
- Laundry
- Dryer, In Garage, Washer
- Views
- Neighborhood
- Possession
- COE
- Architectural Style
- Ranch
- Fee
- Unavailable
MLS and other Information regarding properties for sale as shown in Theo have been obtained from various sources such as sellers, public records, agents and other third parties. This information may relate to the condition of the property, permitted or unpermitted uses, zoning, square footage, lot size/acreage or other matters affecting value or desirability. Unless otherwise indicated in writing, neither brokers, agents nor Theo have verified, or will verify, such information. If any such information is important to buyer in determining whether to buy, the price to pay or intended use of the property, buyer is urged to conduct their own investigation with qualified professionals, satisfy themselves with respect to that information, and to rely solely on the results of that investigation.
School data provided by GreatSchools. School service boundaries are intended to be used as reference only. To verify enrollment eligibility for a property, contact the school directly.
