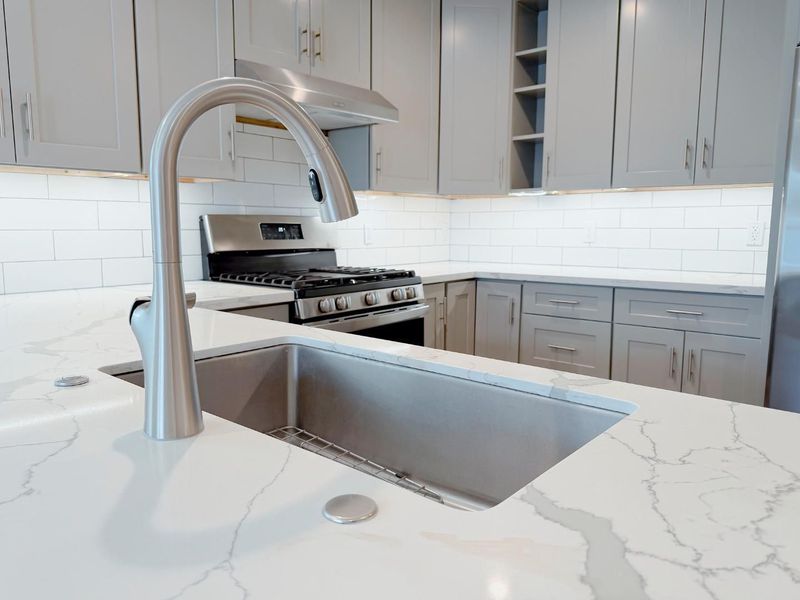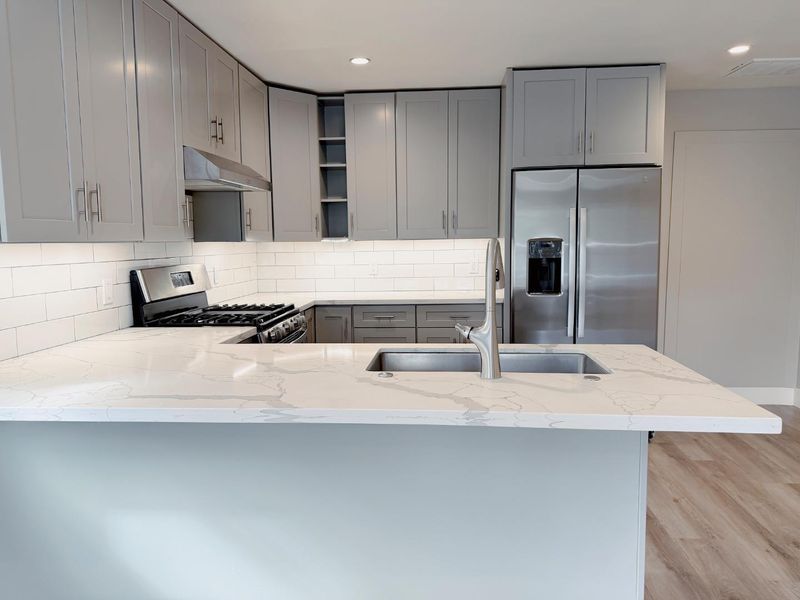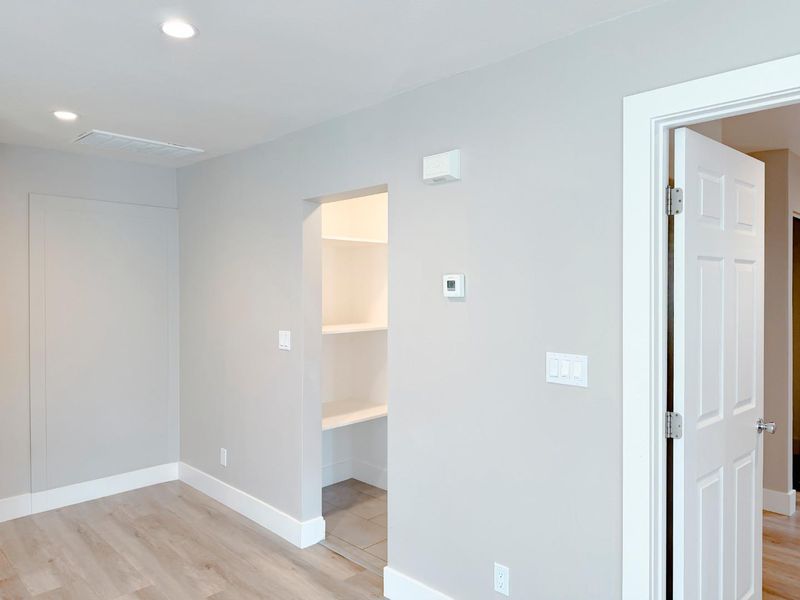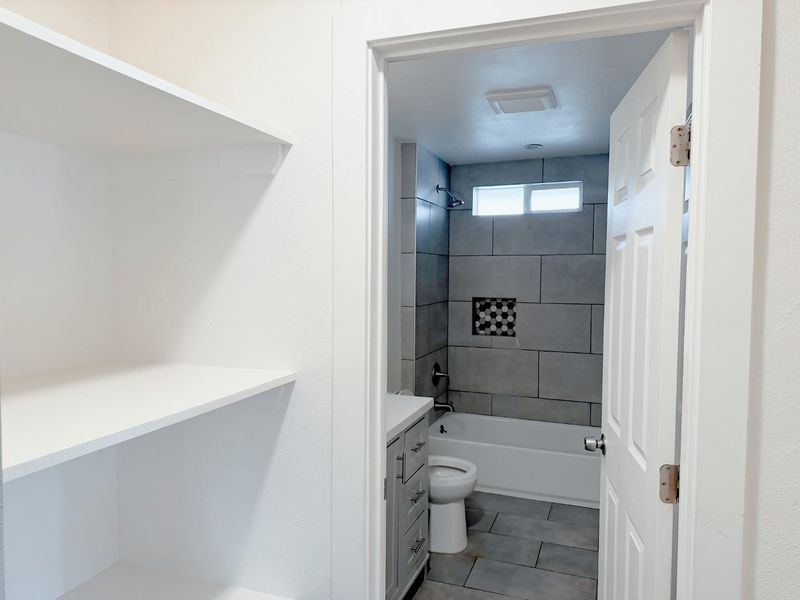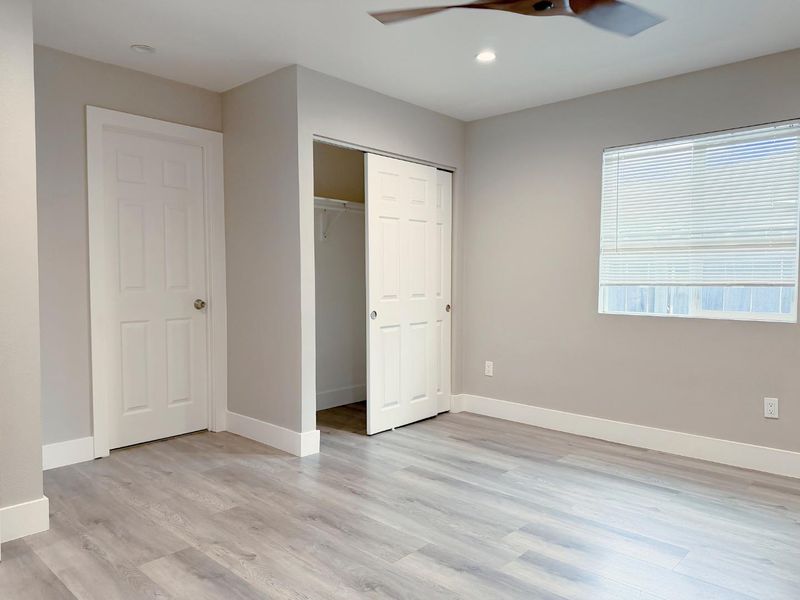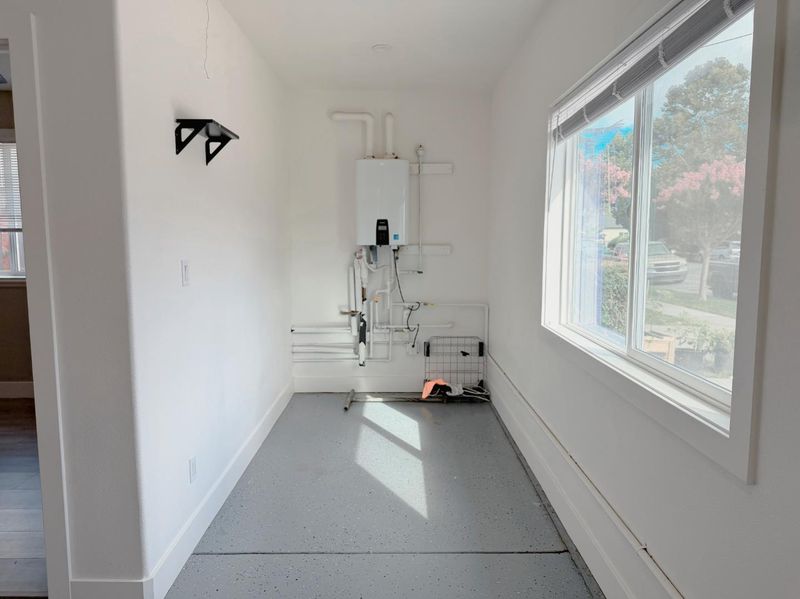
$1,049,000
1,609
SQ FT
$652
SQ/FT
7051 Eigleberry Street
@ 10th st - 1 - Morgan Hill / Gilroy / San Martin, Gilroy
- 3 Bed
- 2 Bath
- 6 Park
- 1,609 sqft
- GILROY
-

Everything's new from 2022: roof, plumbing, electrical, HVAC, kitchen, bathrooms, windows, doors, flooring, paint. Total 5 bedrooms, 2 bathrooms. No surprises, no weekend projects, just monthly income from turnkey units. Large backyard with potential for additional units under R3 zoning, which in Gilroy typically allows multi-family development and higher density- verify with permitting dept. Finally, a way into the Bay Area market that makes sense for first time home buyers & investors. This property in Gilroy offers what first-time home buyers and investors need in today's market- rent that can help cover your mortgage while you build equity. Front house (2bed/1bath, previously $2,800/mo) and rear unit (3bed/1bath, currently $2,900/mo) bring in $5,700 monthly. A portion of your housing payment practically handles itself. . Property currently configured as two units- permit status unknown. Close to Silicon Valley jobs without crazy commute or prices, near outlets, in a community that feels like home. Whether you're trying to own your first place or want solid cash flow, this is your shot. Stop watching from the sidelines, homes like this don't come around often in or near Silicon Valley!
- Days on Market
- 1 day
- Current Status
- Active
- Original Price
- $1,049,000
- List Price
- $1,049,000
- On Market Date
- Oct 25, 2025
- Property Type
- Single Family Home
- Area
- 1 - Morgan Hill / Gilroy / San Martin
- Zip Code
- 95020
- MLS ID
- ML82025950
- APN
- 799-11-021
- Year Built
- 1950
- Stories in Building
- 1
- Possession
- Unavailable
- Data Source
- MLSL
- Origin MLS System
- MLSListings, Inc.
Glen View Elementary School
Public K-5 Elementary
Students: 517 Distance: 0.4mi
Eliot Elementary School
Public K-5 Elementary
Students: 439 Distance: 0.5mi
Gilroy High School
Public 9-12 Secondary
Students: 1674 Distance: 0.5mi
Santa Clara County Rop-South School
Public 10-12
Students: NA Distance: 0.6mi
Yorktown Academy
Private K-12 Religious, Coed
Students: 7 Distance: 0.8mi
Phoenix NPS / Rebekah Children's Services School
Private 4-12 Special Education, Combined Elementary And Secondary, Coed
Students: 18 Distance: 0.9mi
- Bed
- 3
- Bath
- 2
- Parking
- 6
- Attached Garage
- SQ FT
- 1,609
- SQ FT Source
- Unavailable
- Lot SQ FT
- 7,450.0
- Lot Acres
- 0.171028 Acres
- Kitchen
- Countertop - Quartz, Dishwasher, Exhaust Fan, Oven - Gas, Refrigerator
- Cooling
- Central AC
- Dining Room
- Dining Area in Living Room, Eat in Kitchen
- Disclosures
- Natural Hazard Disclosure
- Family Room
- Kitchen / Family Room Combo
- Foundation
- Concrete Perimeter
- Heating
- Gas
- Laundry
- Inside, Washer / Dryer
- Fee
- Unavailable
MLS and other Information regarding properties for sale as shown in Theo have been obtained from various sources such as sellers, public records, agents and other third parties. This information may relate to the condition of the property, permitted or unpermitted uses, zoning, square footage, lot size/acreage or other matters affecting value or desirability. Unless otherwise indicated in writing, neither brokers, agents nor Theo have verified, or will verify, such information. If any such information is important to buyer in determining whether to buy, the price to pay or intended use of the property, buyer is urged to conduct their own investigation with qualified professionals, satisfy themselves with respect to that information, and to rely solely on the results of that investigation.
School data provided by GreatSchools. School service boundaries are intended to be used as reference only. To verify enrollment eligibility for a property, contact the school directly.
