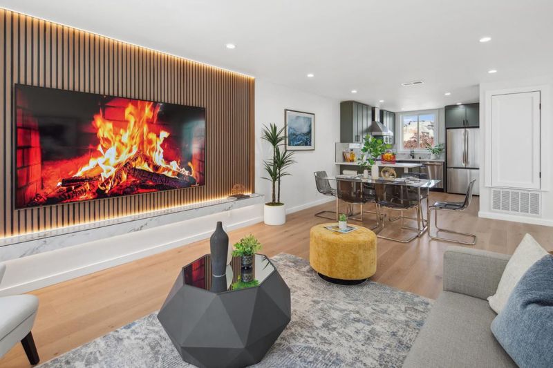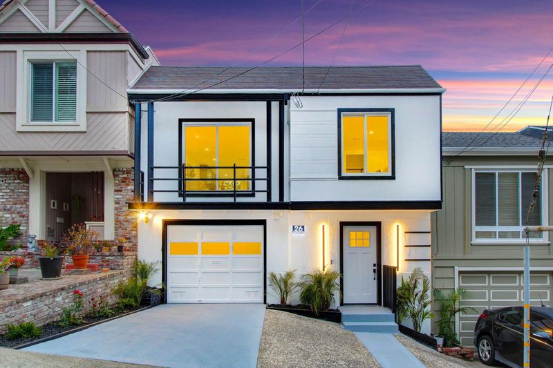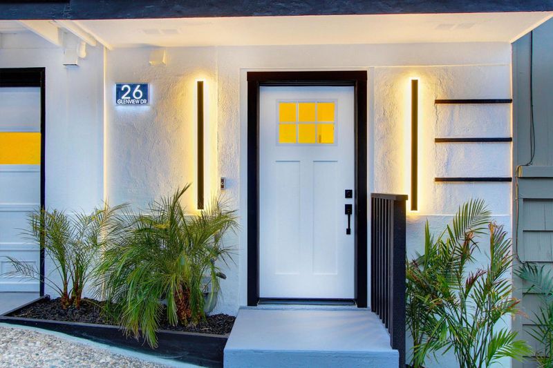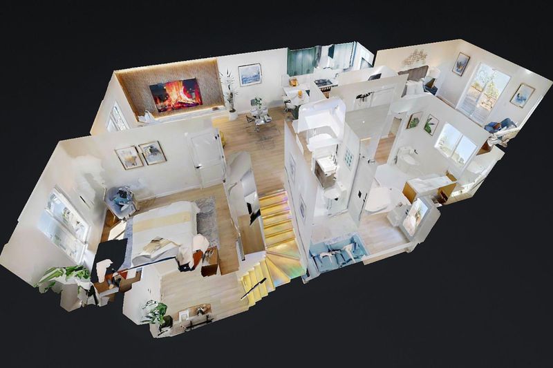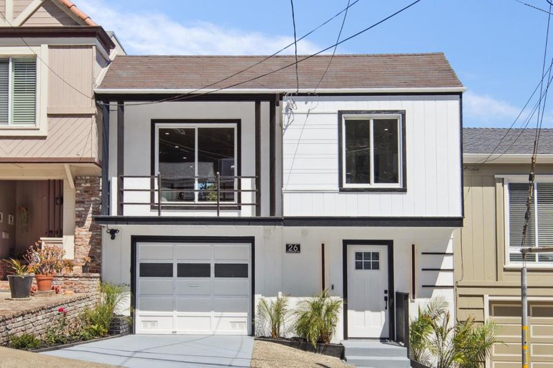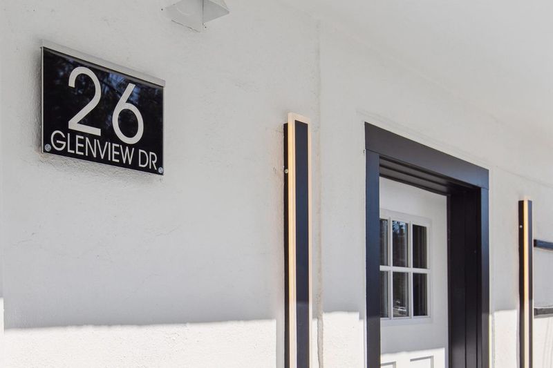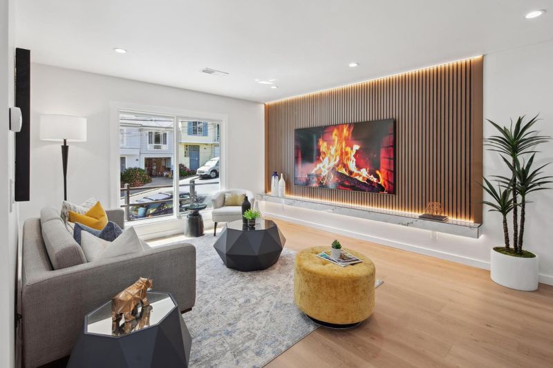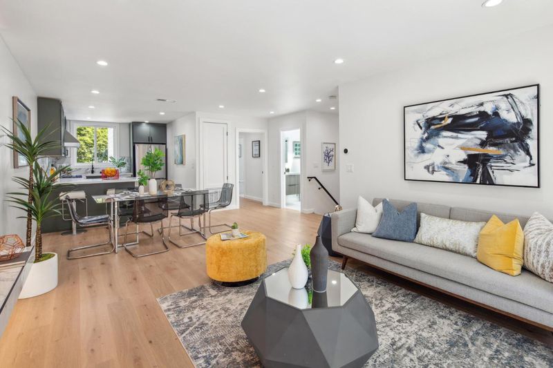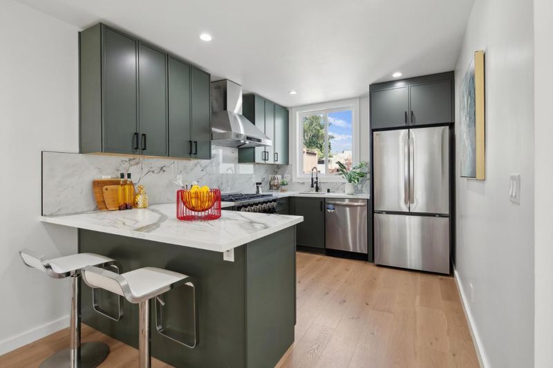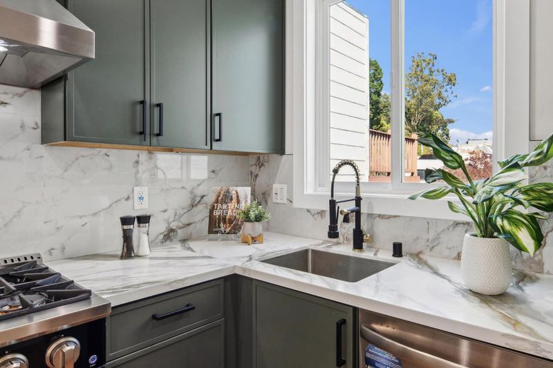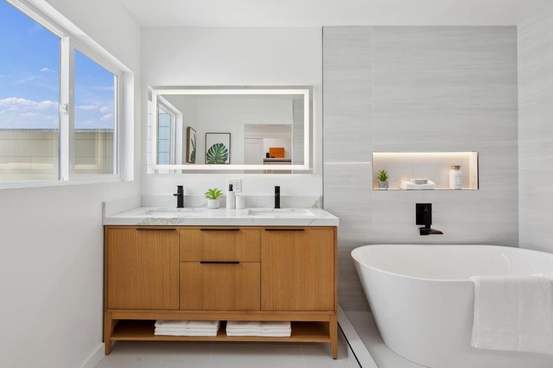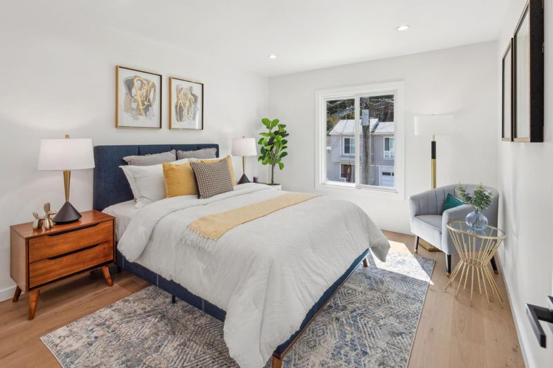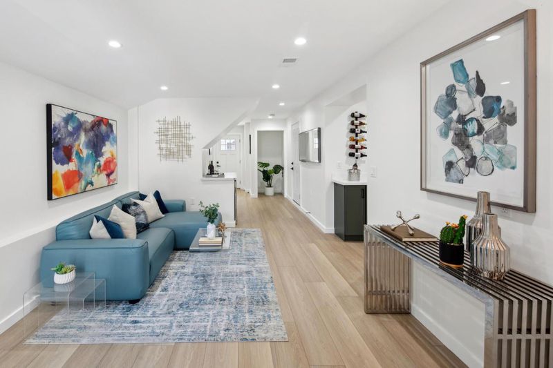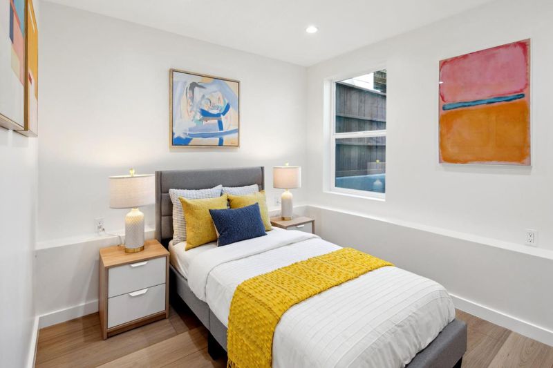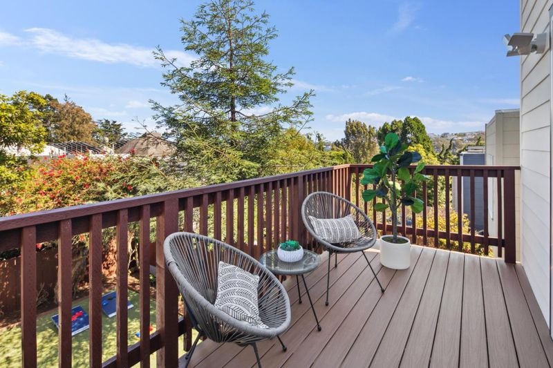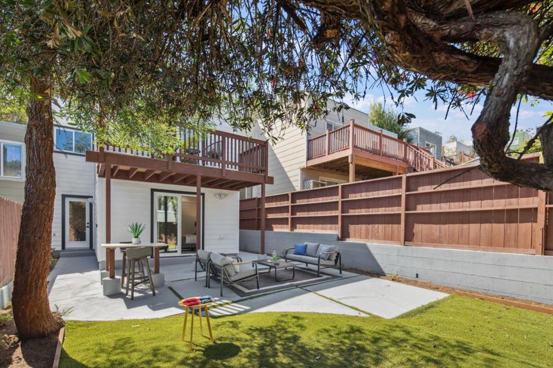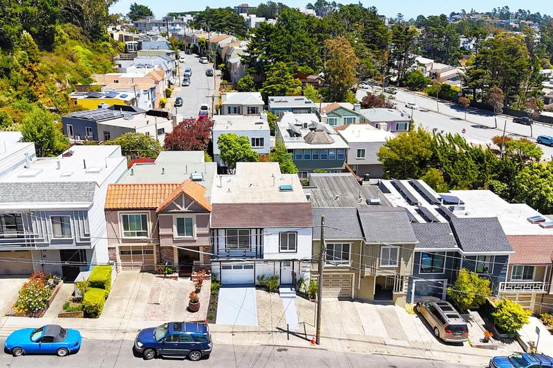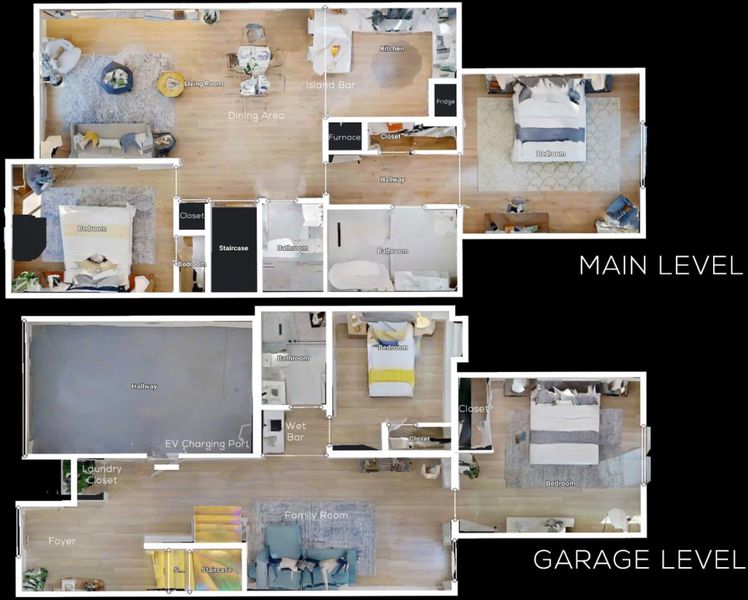
$1,695,000
1,885
SQ FT
$899
SQ/FT
26 Glenview Drive
@ Portola - 25163 - 4 - Midtown Terrace, San Francisco
- 4 Bed
- 3 Bath
- 2 Park
- 1,885 sqft
- SAN FRANCISCO
-

-
Tue Jun 3, 5:00 pm - 6:00 pm
-
Thu Jun 5, 5:00 pm - 6:00 pm
-
Sat Jun 7, 2:00 pm - 4:00 pm
-
Sun Jun 8, 2:00 pm - 4:00 pm
Sophisticated, Modern, & Luxurious Home in Desirable Midtown Terrace with Breathtaking Valley Views from Rear Deck! This fully renovated, 2-level home, spanning 1,885 SQFT, 2,456 SQFT lot, offers 4BD/3BA. This home equipped with security cameras, Intelligent Motion Sensor LED stair lights, & 85 inches TV. Recently transformed from studs, new electrical, new plumbing, all done with permits. Behind its modern facade, you will find White Oak hardwood floors, recessed lighting, abundance of natural light that flows seamlessly through the open, airy layout. Upper level boasts spacious living/dining area, chefs kitchen with premium finishes, including bar island, quartz countertops, S/S appliances, & sleek modern cabinetry, 2BD/2BA, including a luxurious master suite with double sinks, sunken tub & shower, and rear deck overlook the tranquil backyard. Downstairs, you'll find a family room with wet bar, plus 2BD/1BA. The low-maintenance backyard is perfect for family gatherings and quiet relaxation. Washer/dryer hookups ready in laundry closet, tankless water heater, EV plug, 1-car garage, & driveway parking. Situated in a prime central location near Portola Drive, Diamond Heights, Twin Peaks, with easy access to MUNI bus lines (#37, #48, #52), BART, & freeways. This one is a must-see!
- Days on Market
- 4 days
- Current Status
- Active
- Original Price
- $1,695,000
- List Price
- $1,695,000
- On Market Date
- May 30, 2025
- Property Type
- Single Family Home
- Area
- 25163 - 4 - Midtown Terrace
- Zip Code
- 94131
- MLS ID
- ML82009085
- APN
- 2872-005
- Year Built
- 1951
- Stories in Building
- 2
- Possession
- COE
- Data Source
- MLSL
- Origin MLS System
- MLSListings, Inc.
Academy Of Arts And Sciences
Public 9-12
Students: 358 Distance: 0.2mi
Asawa (Ruth) San Francisco School Of The Arts, A Public School.
Public 9-12 Secondary, Coed
Students: 795 Distance: 0.2mi
Maria Montessori School
Private K-5, 8 Montessori, Coed
Students: NA Distance: 0.4mi
Oaks Christian Academy
Private 3-12
Students: NA Distance: 0.4mi
Rooftop Elementary School
Public K-8 Elementary, Coed
Students: 568 Distance: 0.5mi
Miraloma Elementary School
Public K-5 Elementary
Students: 391 Distance: 0.6mi
- Bed
- 4
- Bath
- 3
- Parking
- 2
- Attached Garage
- SQ FT
- 1,885
- SQ FT Source
- Unavailable
- Lot SQ FT
- 2,456.0
- Lot Acres
- 0.056382 Acres
- Kitchen
- Countertop - Quartz, Dishwasher, Garbage Disposal, Hood Over Range, Oven Range - Built-In, Gas, Refrigerator
- Cooling
- None
- Dining Room
- Dining Area
- Disclosures
- Natural Hazard Disclosure
- Family Room
- Separate Family Room
- Flooring
- Hardwood, Tile
- Foundation
- Other
- Heating
- Central Forced Air - Gas
- Laundry
- Gas Hookup
- Possession
- COE
- Architectural Style
- Contemporary, Modern / High Tech
- * Fee
- $18
- Name
- Midtown Terrance HOA
- Phone
- (800) 862-0803
- *Fee includes
- Other
MLS and other Information regarding properties for sale as shown in Theo have been obtained from various sources such as sellers, public records, agents and other third parties. This information may relate to the condition of the property, permitted or unpermitted uses, zoning, square footage, lot size/acreage or other matters affecting value or desirability. Unless otherwise indicated in writing, neither brokers, agents nor Theo have verified, or will verify, such information. If any such information is important to buyer in determining whether to buy, the price to pay or intended use of the property, buyer is urged to conduct their own investigation with qualified professionals, satisfy themselves with respect to that information, and to rely solely on the results of that investigation.
School data provided by GreatSchools. School service boundaries are intended to be used as reference only. To verify enrollment eligibility for a property, contact the school directly.
