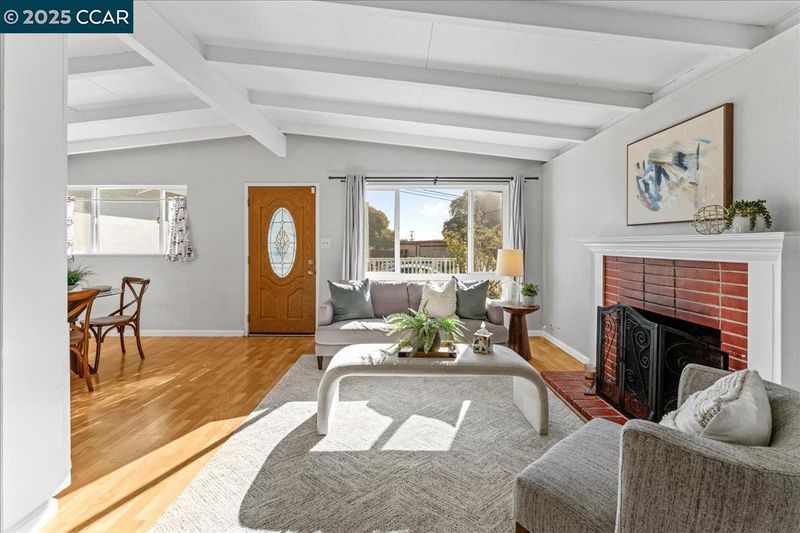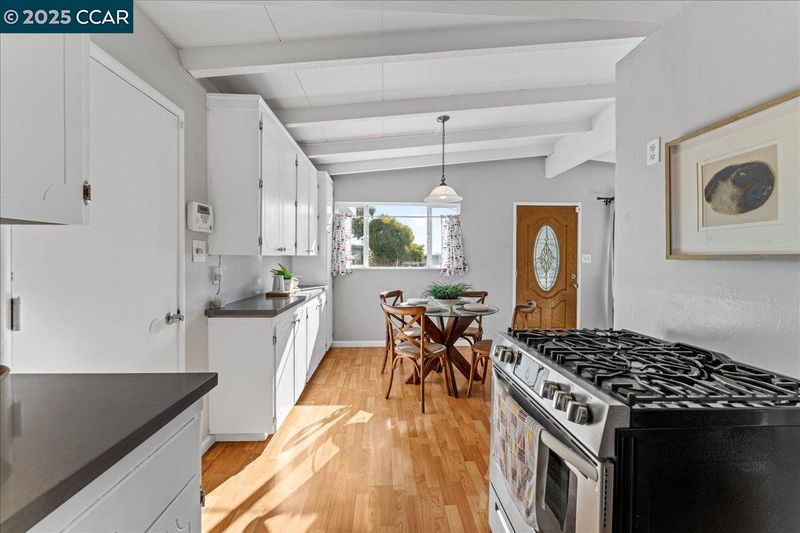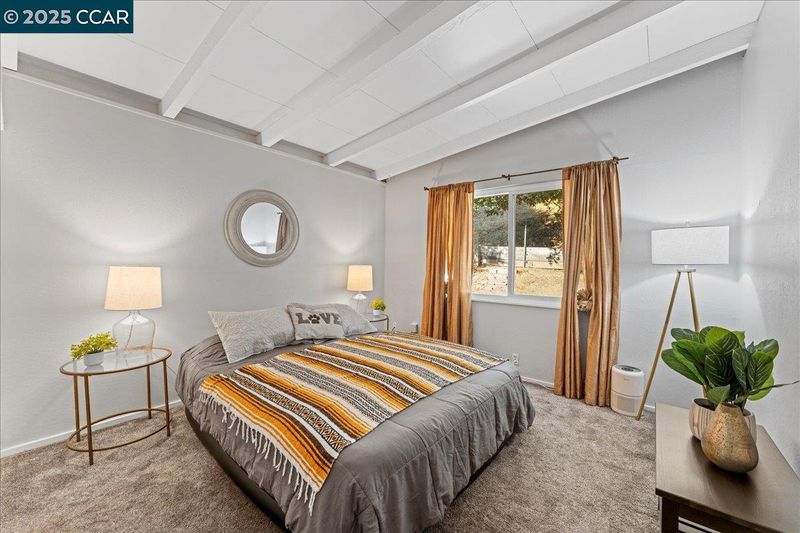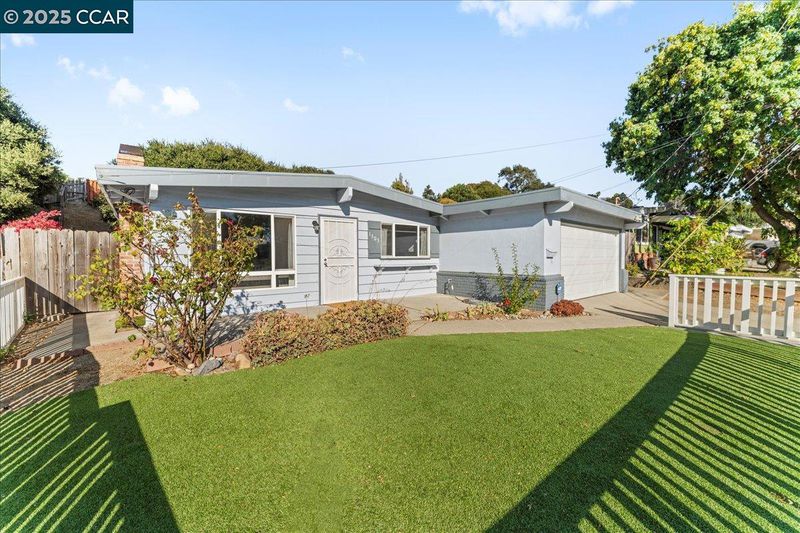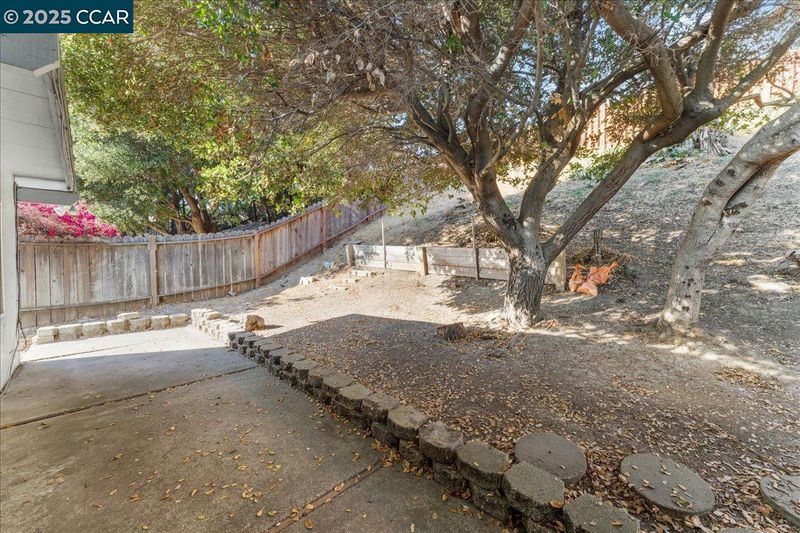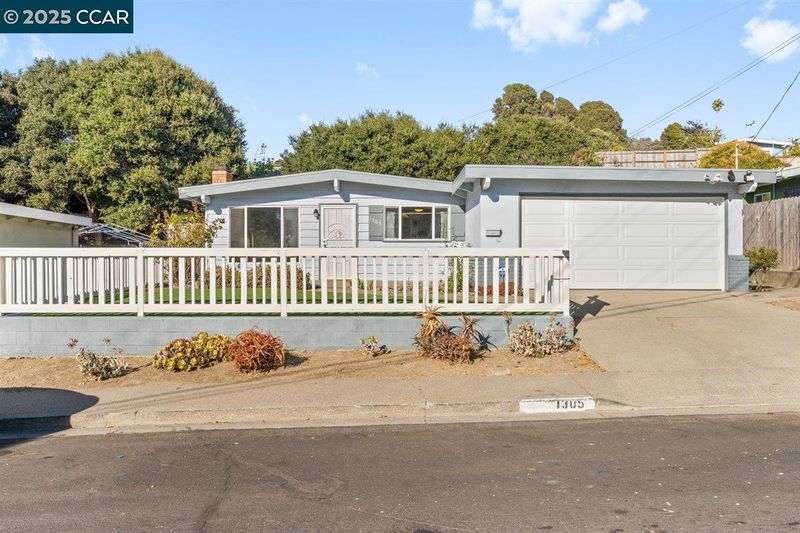
$588,888
1,355
SQ FT
$435
SQ/FT
1305 John Ave
@ Stanton Ave. - Leroy Heights, San Pablo
- 3 Bed
- 2 Bath
- 2 Park
- 1,355 sqft
- San Pablo
-

-
Sun Oct 5, 12:00 pm - 2:00 pm
Send your serious buyers.
This charming single-story home offers bright natural light, bay breezes, and a perfect blend of warmth, character, and modern updates. The living room features soaring open-beam ceilings, a classic red brick fireplace, and large picture windows. The inviting layout flows into the dining area and updated kitchen with quartz countertops, crisp white cabinetry, and open shelving for a fresh, airy feel. The home includes 3 comfortable bedrooms, 2 updated bathrooms, and a large skylit bonus room ideal for a home office, gym, or playroom. The spacious primary suite offers plenty of natural light with room for a sitting area or workspace. One bath features a sleek marble vanity and tiled shower, while the other highlights a soaking tub against a dramatic full accent wall of modern tile. With no steps to entry, the home is both accessible and easy to enjoy. Centrally located with quick access to I-80, I-580, Hwy 4, the Richmond–San Rafael Bridge, and the Carquinez Bridge. Commuting is a breeze with the San Francisco Bay Ferry, Amtrak, and Richmond BART all close by. Come FALL IN LOVE! Open Sunday, 12–2 pm.
- Current Status
- New
- Original Price
- $588,888
- List Price
- $588,888
- On Market Date
- Sep 26, 2025
- Property Type
- Detached
- D/N/S
- Leroy Heights
- Zip Code
- 94806
- MLS ID
- 41112831
- APN
- 4130540224
- Year Built
- 1957
- Stories in Building
- 1
- Possession
- Close Of Escrow, Negotiable, Seller Rent Back
- Data Source
- MAXEBRDI
- Origin MLS System
- CONTRA COSTA
Bayview Elementary School
Public K-6 Elementary
Students: 512 Distance: 0.3mi
Community Christian Academy
Private 2-12 Combined Elementary And Secondary, Religious, Coed
Students: 20 Distance: 0.5mi
Lake Elementary School
Public K-6 Elementary
Students: 375 Distance: 0.6mi
Middle College High School
Public 9-12 Secondary
Students: 288 Distance: 0.8mi
La Cheim School
Private 7-12 Alternative, Secondary, Coed
Students: 12 Distance: 0.8mi
Making Waves Academy
Charter 5-12 Elementary, Yr Round
Students: 940 Distance: 1.1mi
- Bed
- 3
- Bath
- 2
- Parking
- 2
- Attached, Int Access From Garage
- SQ FT
- 1,355
- SQ FT Source
- Public Records
- Lot SQ FT
- 7,800.0
- Lot Acres
- 0.18 Acres
- Pool Info
- None
- Kitchen
- Gas Range, Refrigerator, Stone Counters, Gas Range/Cooktop, Updated Kitchen
- Cooling
- None
- Disclosures
- Disclosure Package Avail
- Entry Level
- Exterior Details
- Back Yard, Front Yard, Side Yard
- Flooring
- Laminate, Tile, Carpet
- Foundation
- Fire Place
- Brick, Living Room
- Heating
- Wall Furnace
- Laundry
- Hookups Only, In Garage
- Main Level
- 3 Bedrooms, 2 Baths, Primary Bedrm Suite - 1, No Steps to Entry, Main Entry
- Possession
- Close Of Escrow, Negotiable, Seller Rent Back
- Architectural Style
- Mid Century Modern
- Construction Status
- Existing
- Additional Miscellaneous Features
- Back Yard, Front Yard, Side Yard
- Location
- Back Yard
- Roof
- Flat
- Water and Sewer
- Public
- Fee
- Unavailable
MLS and other Information regarding properties for sale as shown in Theo have been obtained from various sources such as sellers, public records, agents and other third parties. This information may relate to the condition of the property, permitted or unpermitted uses, zoning, square footage, lot size/acreage or other matters affecting value or desirability. Unless otherwise indicated in writing, neither brokers, agents nor Theo have verified, or will verify, such information. If any such information is important to buyer in determining whether to buy, the price to pay or intended use of the property, buyer is urged to conduct their own investigation with qualified professionals, satisfy themselves with respect to that information, and to rely solely on the results of that investigation.
School data provided by GreatSchools. School service boundaries are intended to be used as reference only. To verify enrollment eligibility for a property, contact the school directly.
