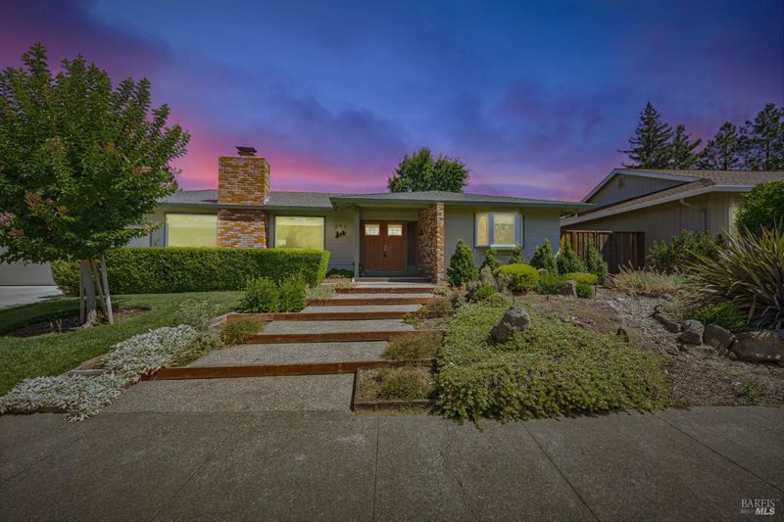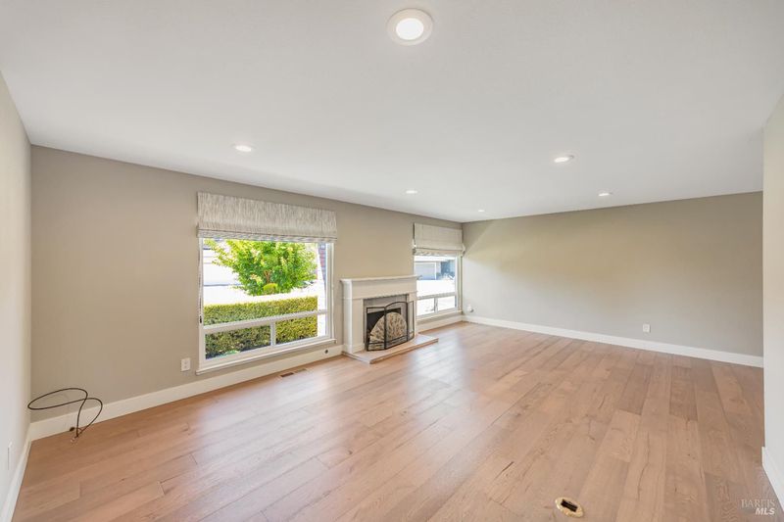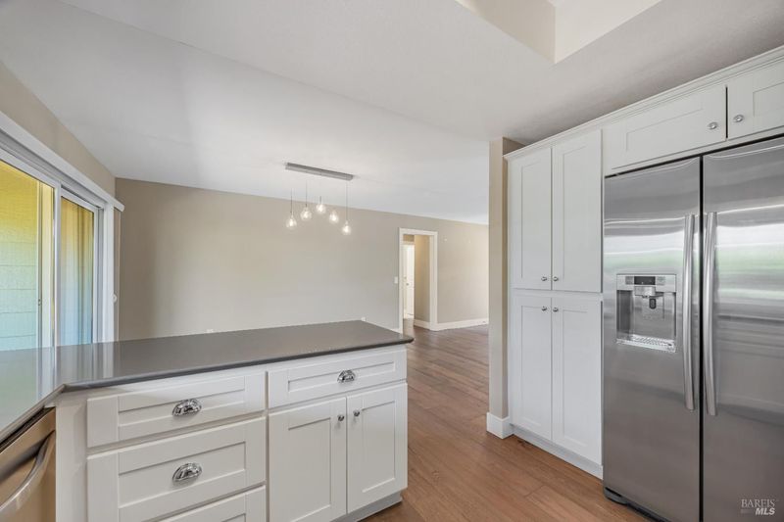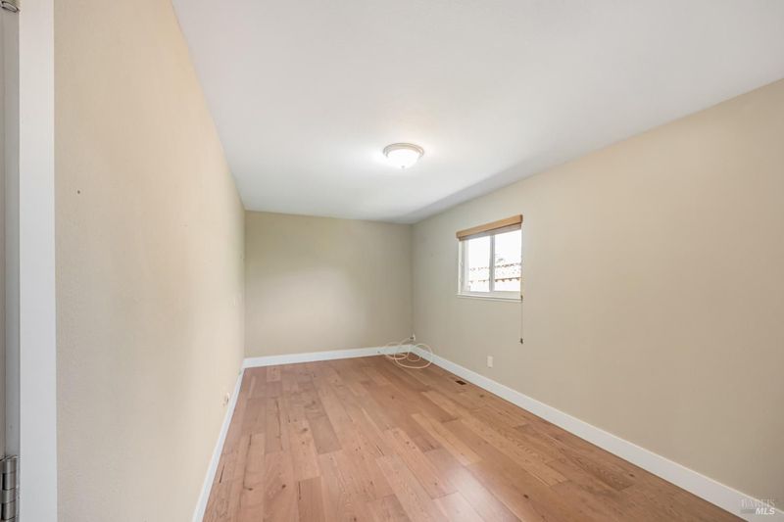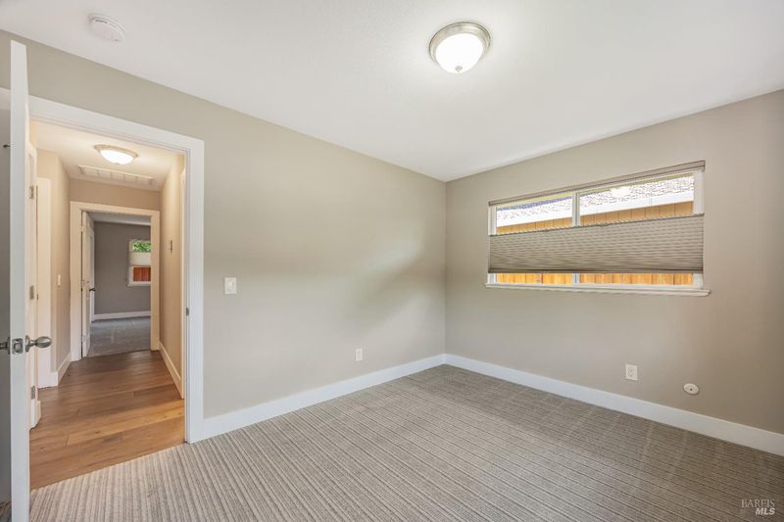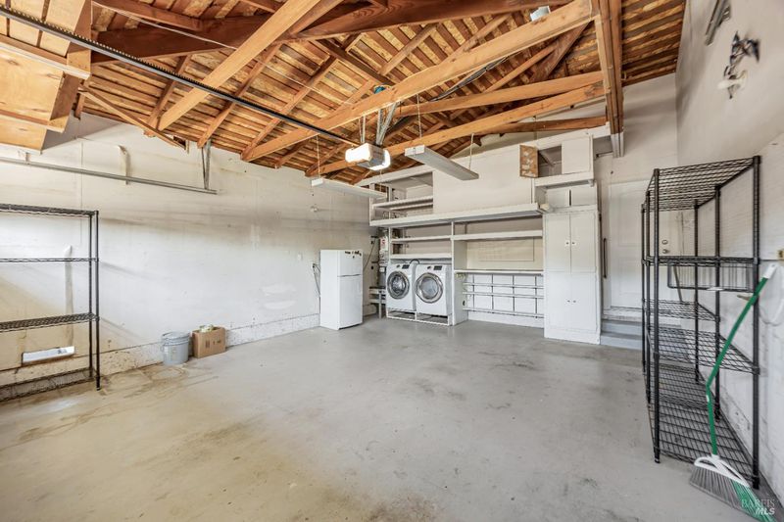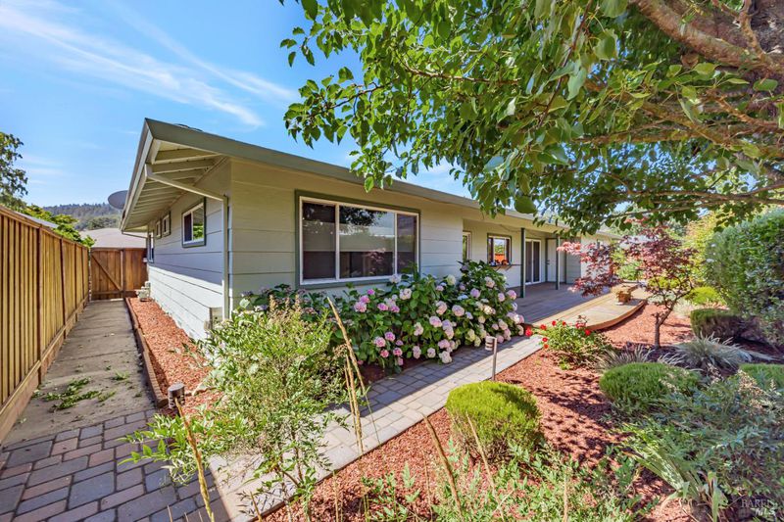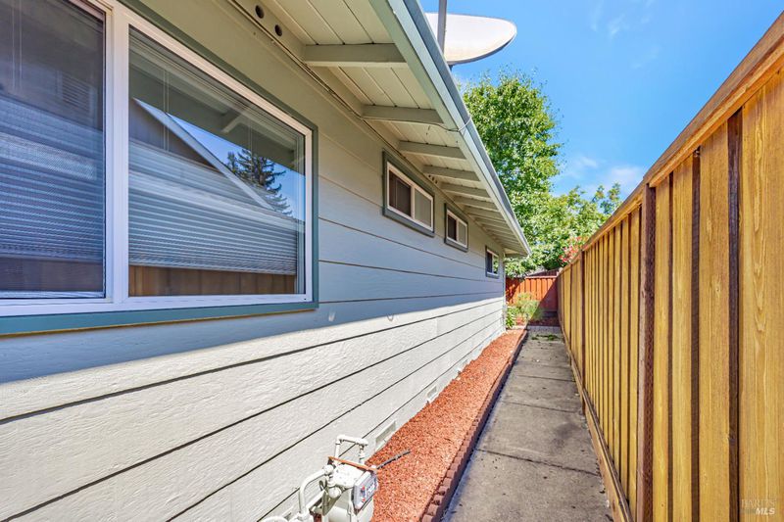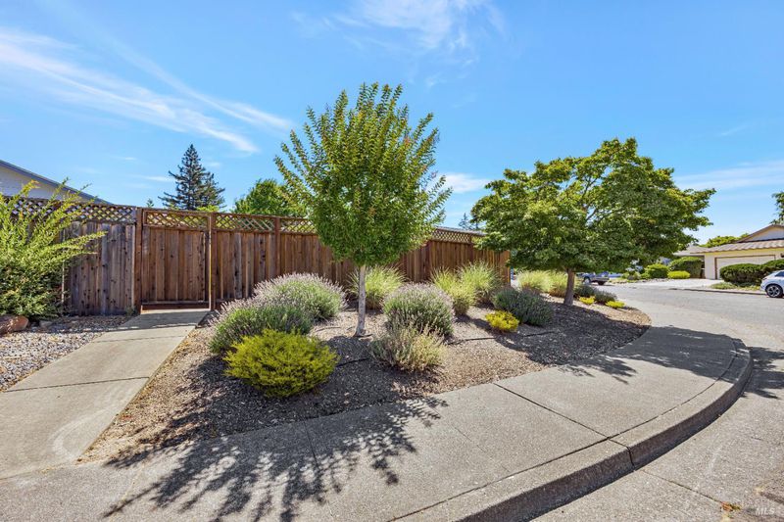
$775,000
1,401
SQ FT
$553
SQ/FT
275 Mockingbird Circle
@ Autumn Leaf - Oakmont, Santa Rosa
- 2 Bed
- 2 Bath
- 4 Park
- 1,401 sqft
- Santa Rosa
-

Welcome to this charming two bedroom, two bath home offering approximately 1,400 square feet of livable space, situated on a spacious, approximately 7,500 square foot corner lot. The beautifully landscaped front, side, and rear yards feature mature plants, flowing greenery, and fruit trees, creating a serene outdoor oasis. Enjoy the large redwood deck in the back, ideal for relaxing or entertaining. Inside, you'll find a cozy living room with a fireplace, a formal dining area, and a bonus room with garage access for added flexibility. The kitchen is a standout with stainless steel appliances, quartz counters and updated light fixtures. Gorgeous wood floors flow throughout the livable areas, while plush carpeting adds comfort in the bedrooms. Located in Oakmont, a desirable 55+ Active Adult Community, this home is surrounded by top-tier amenities including a golf course, tennis courts, swimming pools, a polo field, walking trails, and more.
- Days on Market
- 0 days
- Current Status
- Active
- Original Price
- $775,000
- List Price
- $775,000
- On Market Date
- Jul 26, 2025
- Property Type
- Single Family Residence
- Area
- Oakmont
- Zip Code
- 95409
- MLS ID
- 325067154
- APN
- 016-262-015-000
- Year Built
- 1969
- Stories in Building
- Unavailable
- Possession
- Close Of Escrow
- Data Source
- BAREIS
- Origin MLS System
Kenwood Elementary School
Public K-6 Elementary
Students: 138 Distance: 2.5mi
Heidi Hall's New Song Isp
Private K-12
Students: NA Distance: 2.9mi
Austin Creek Elementary School
Public K-6 Elementary
Students: 387 Distance: 3.1mi
Strawberry Elementary School
Public 4-6 Elementary
Students: 397 Distance: 3.8mi
Rincon Valley Charter School
Charter K-8 Middle
Students: 361 Distance: 4.0mi
Sequoia Elementary School
Public K-6 Elementary
Students: 400 Distance: 4.0mi
- Bed
- 2
- Bath
- 2
- Quartz, Shower Stall(s), Tile
- Parking
- 4
- Attached, Interior Access
- SQ FT
- 1,401
- SQ FT Source
- Assessor Auto-Fill
- Lot SQ FT
- 7,501.0
- Lot Acres
- 0.1722 Acres
- Pool Info
- Common Facility
- Kitchen
- Pantry Cabinet, Quartz Counter
- Cooling
- Ceiling Fan(s), Central
- Dining Room
- Formal Area
- Family Room
- Deck Attached, Great Room
- Living Room
- Great Room
- Flooring
- Tile, Wood
- Foundation
- Concrete Perimeter
- Fire Place
- Gas Piped, Living Room, Wood Burning
- Heating
- Central
- Laundry
- Dryer Included, In Garage, Washer Included
- Main Level
- Bedroom(s), Dining Room, Full Bath(s), Garage, Kitchen, Living Room, Primary Bedroom, Street Entrance
- Possession
- Close Of Escrow
- Architectural Style
- Traditional
- * Fee
- $125
- Name
- Oakmont Village Association
- Phone
- (707) 539-1611
- *Fee includes
- Common Areas and Management
MLS and other Information regarding properties for sale as shown in Theo have been obtained from various sources such as sellers, public records, agents and other third parties. This information may relate to the condition of the property, permitted or unpermitted uses, zoning, square footage, lot size/acreage or other matters affecting value or desirability. Unless otherwise indicated in writing, neither brokers, agents nor Theo have verified, or will verify, such information. If any such information is important to buyer in determining whether to buy, the price to pay or intended use of the property, buyer is urged to conduct their own investigation with qualified professionals, satisfy themselves with respect to that information, and to rely solely on the results of that investigation.
School data provided by GreatSchools. School service boundaries are intended to be used as reference only. To verify enrollment eligibility for a property, contact the school directly.
