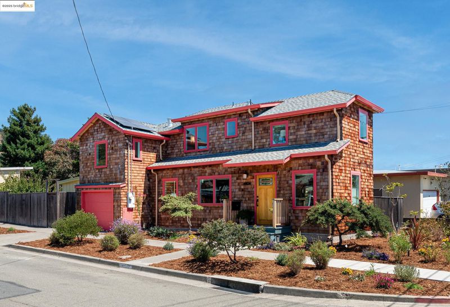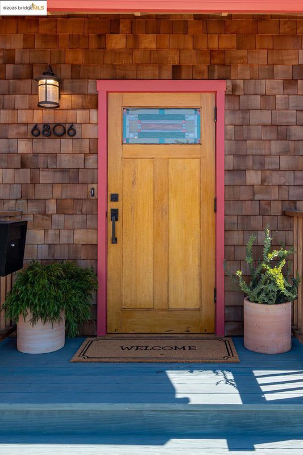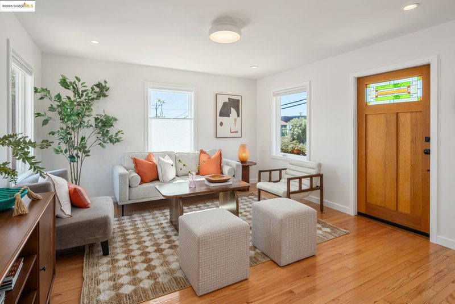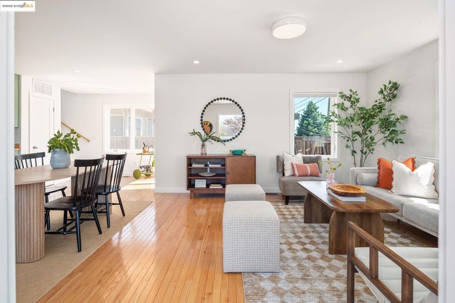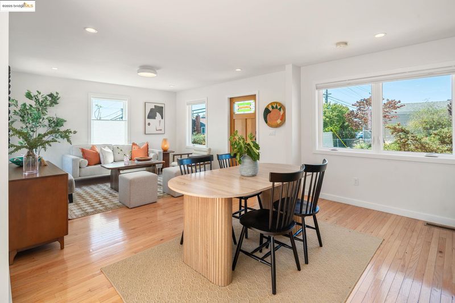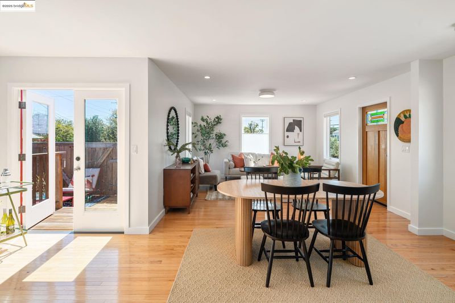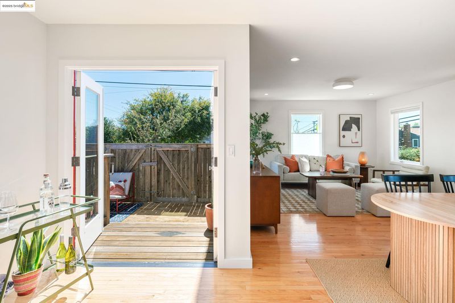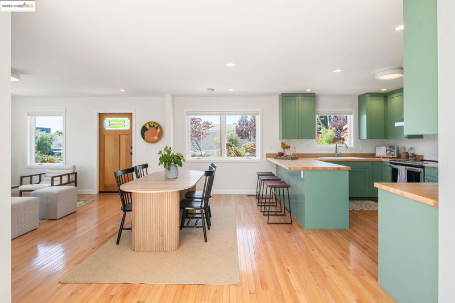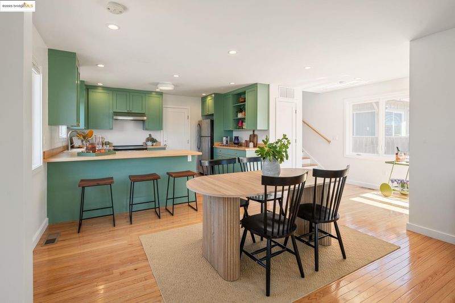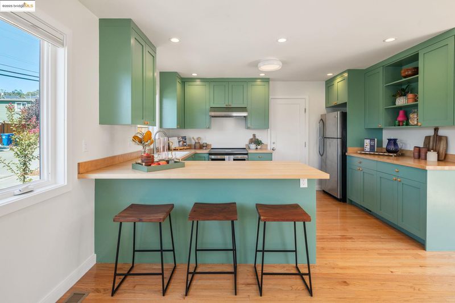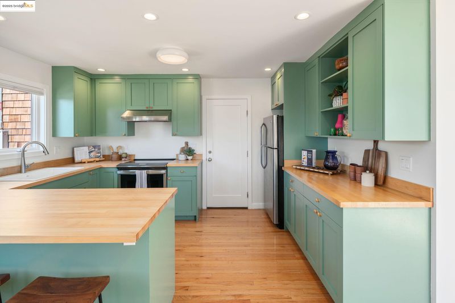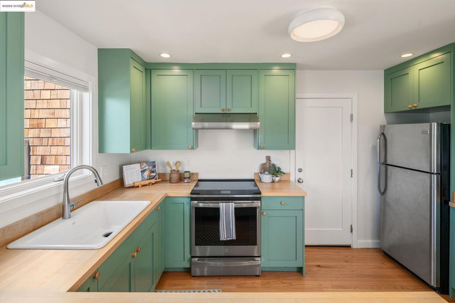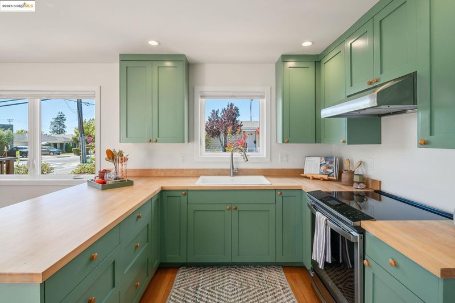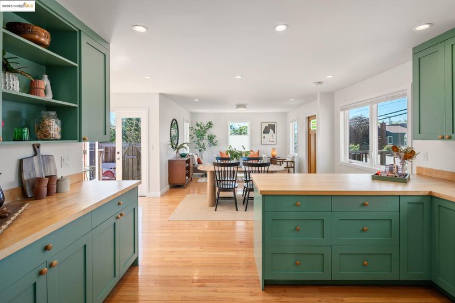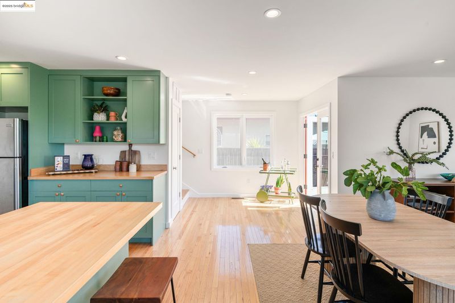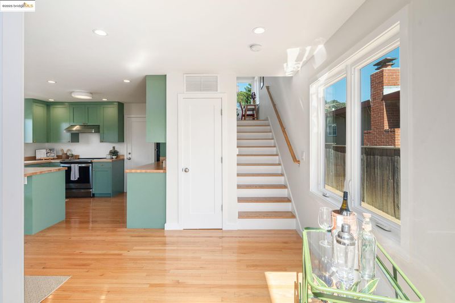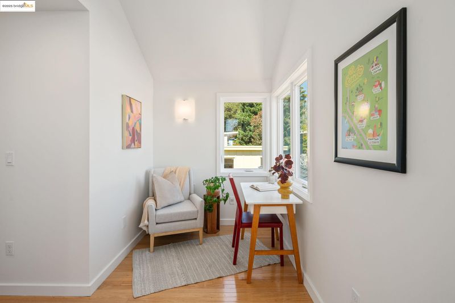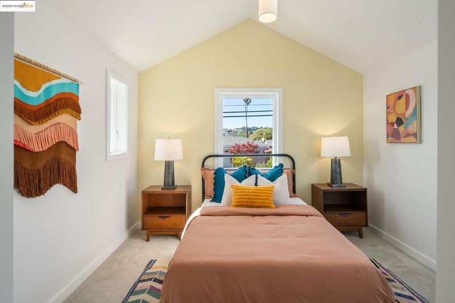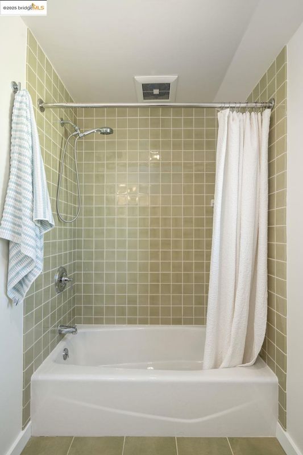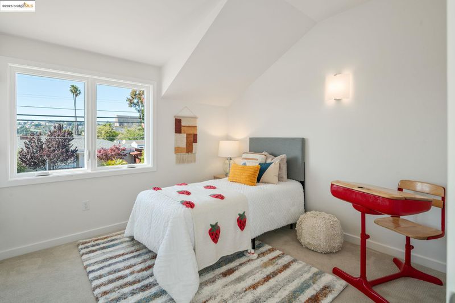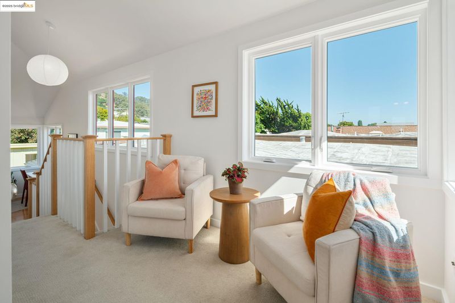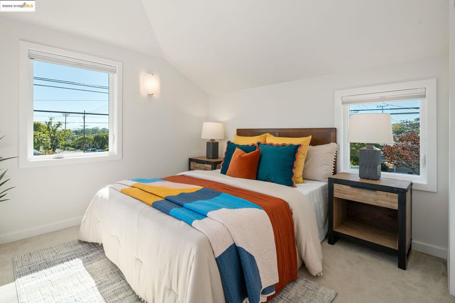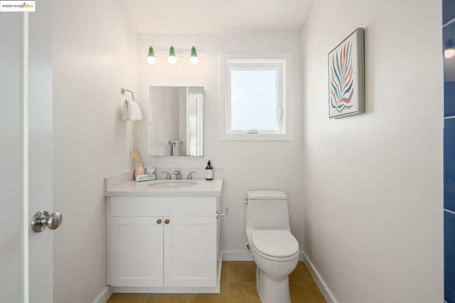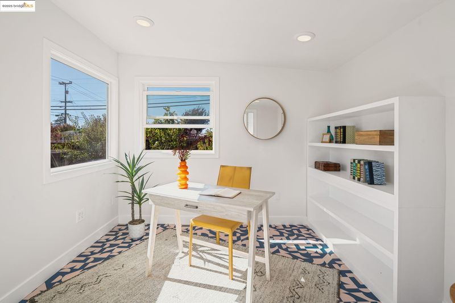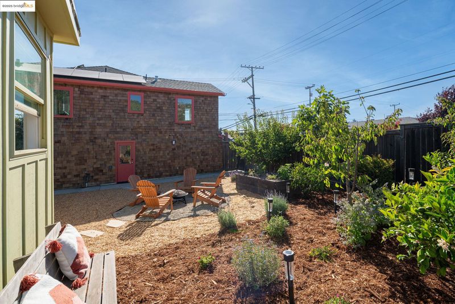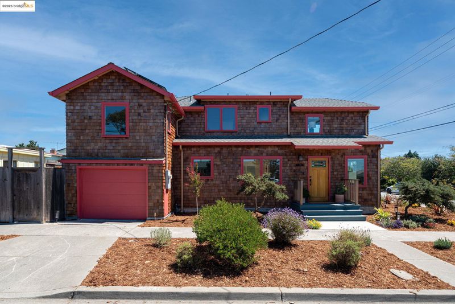
$849,000
1,332
SQ FT
$637
SQ/FT
6806 Gladys
@ Richmond Street - Boulevard Garden, El Cerrito
- 3 Bed
- 2 Bath
- 1 Park
- 1,332 sqft
- El Cerrito
-

On a sunny corner lot, this El Cerrito home feels brand new—because it nearly is. Rebuilt down to the studs in 2018, it has newer foundation, framing, insulation, windows, roof, and almost every system replaced. Copper plumbing, updated electrical, owned solar, and a high-efficiency heat pump for both HVAC and hot water are rare finds in a market of older homes. From the street, you can’t miss the timeless shingled facade and cheerful trim. Inside, the home is just as joyful: modern, open, and designed for connection. The main level offers a spacious living/dining area and a kitchen made for both cooking and conversation. Upstairs are three bedrooms, two full baths, and a bright flex nook. Outside, enjoy a wraparound yard with mature fruit trees and plenty of play space, plus a detached studio makes an ideal office, gym, or creative workshop. Zoned for Madera Elementary and close to the Natural Hillside Area, Ohlone Greenway, public transit, and HWY 80, this location balances convenience with access to nature and community.
- Current Status
- Active
- Original Price
- $849,000
- List Price
- $849,000
- On Market Date
- Aug 6, 2025
- Property Type
- Detached
- D/N/S
- Boulevard Garden
- Zip Code
- 94530
- MLS ID
- 41107231
- APN
- 5023600306
- Year Built
- 1944
- Stories in Building
- 2
- Possession
- Close Of Escrow
- Data Source
- MAXEBRDI
- Origin MLS System
- Bridge AOR
St. John The Baptist
Private K-8 Elementary, Religious, Coed
Students: 189 Distance: 0.2mi
Summit Public School K2
Charter 7-12
Students: 533 Distance: 0.4mi
Hb6 Christian Academy
Private K-11
Students: NA Distance: 0.6mi
Fred T. Korematsu Middle School
Public 7-8 Middle
Students: 696 Distance: 0.7mi
Prospect Sierra School
Private K-8 Elementary, Coed
Students: 470 Distance: 0.7mi
Stege Elementary School
Public K-6 Elementary
Students: 260 Distance: 0.7mi
- Bed
- 3
- Bath
- 2
- Parking
- 1
- Garage Faces Front, Garage Door Opener
- SQ FT
- 1,332
- SQ FT Source
- Public Records
- Lot SQ FT
- 3,700.0
- Lot Acres
- 0.084 Acres
- Pool Info
- None
- Kitchen
- Electric Range, Refrigerator, Dryer, Washer, Electric Water Heater, Breakfast Bar, Electric Range/Cooktop, Updated Kitchen
- Cooling
- Central Air, Heat Pump
- Disclosures
- Disclosure Package Avail
- Entry Level
- Exterior Details
- Back Yard, Side Yard, Sprinklers Automatic, Sprinklers Front, Storage, Landscape Back, Landscape Front, Low Maintenance
- Flooring
- Hardwood, Carpet
- Foundation
- Fire Place
- None
- Heating
- Forced Air
- Laundry
- Dryer, In Garage, Washer
- Upper Level
- 3 Bedrooms, 2 Baths
- Main Level
- Main Entry
- Possession
- Close Of Escrow
- Architectural Style
- Craftsman
- Construction Status
- Existing
- Additional Miscellaneous Features
- Back Yard, Side Yard, Sprinklers Automatic, Sprinklers Front, Storage, Landscape Back, Landscape Front, Low Maintenance
- Location
- Corner Lot, Sprinklers In Rear
- Roof
- Composition Shingles
- Water and Sewer
- Public
- Fee
- Unavailable
MLS and other Information regarding properties for sale as shown in Theo have been obtained from various sources such as sellers, public records, agents and other third parties. This information may relate to the condition of the property, permitted or unpermitted uses, zoning, square footage, lot size/acreage or other matters affecting value or desirability. Unless otherwise indicated in writing, neither brokers, agents nor Theo have verified, or will verify, such information. If any such information is important to buyer in determining whether to buy, the price to pay or intended use of the property, buyer is urged to conduct their own investigation with qualified professionals, satisfy themselves with respect to that information, and to rely solely on the results of that investigation.
School data provided by GreatSchools. School service boundaries are intended to be used as reference only. To verify enrollment eligibility for a property, contact the school directly.
