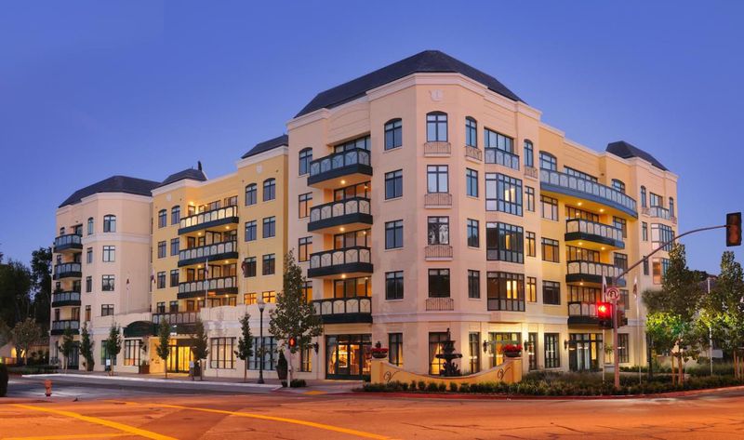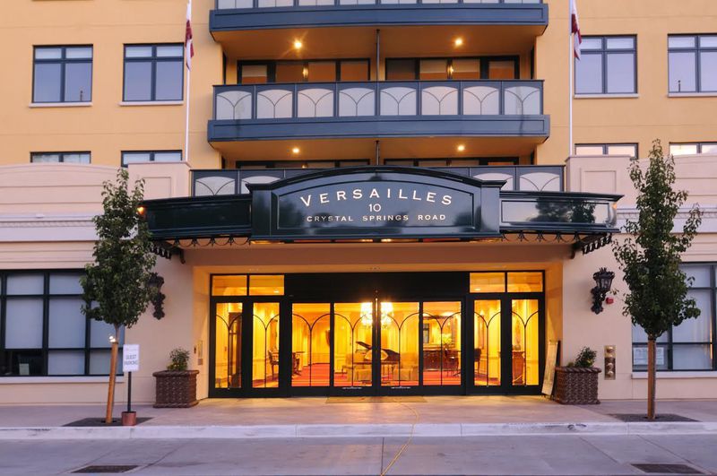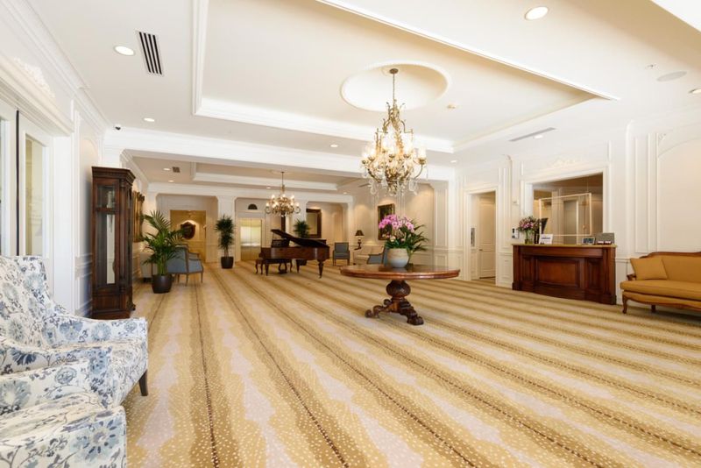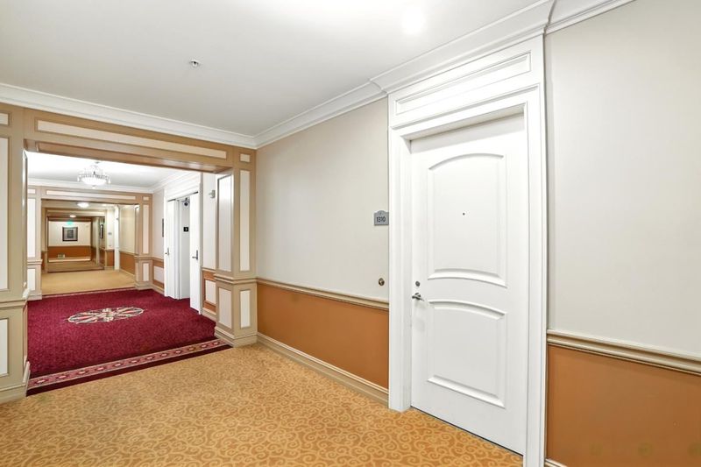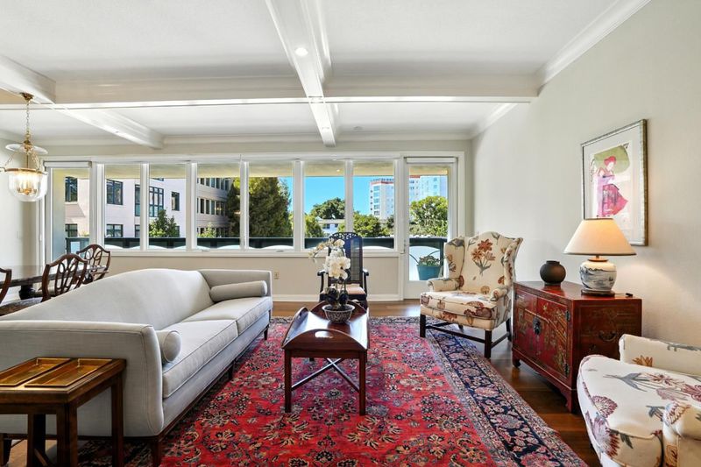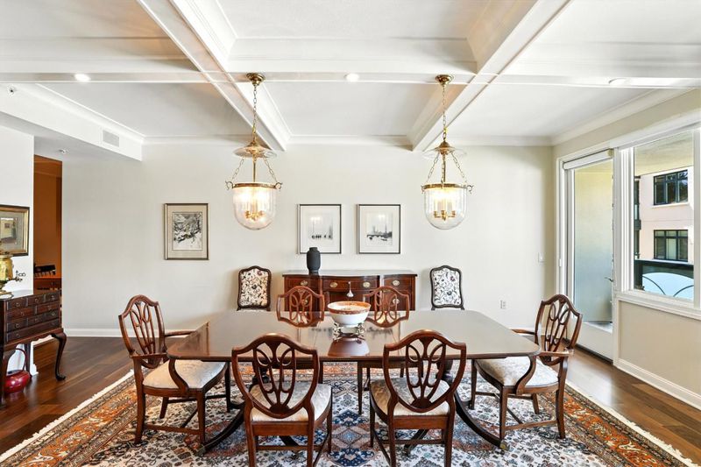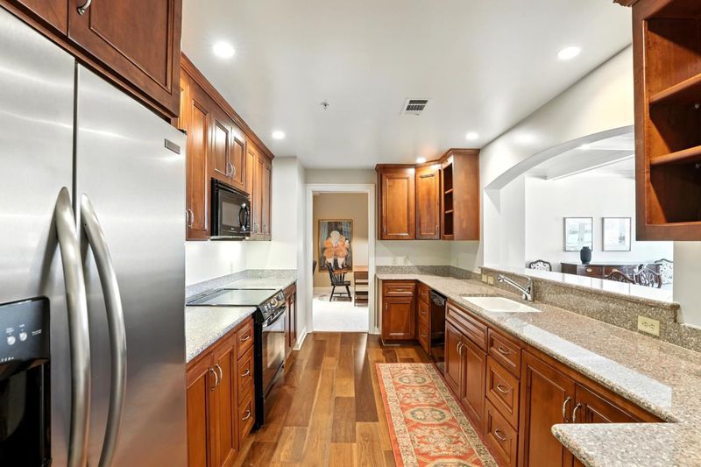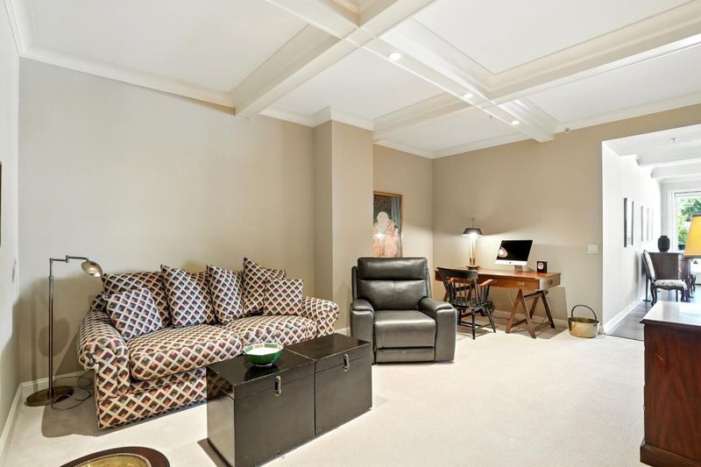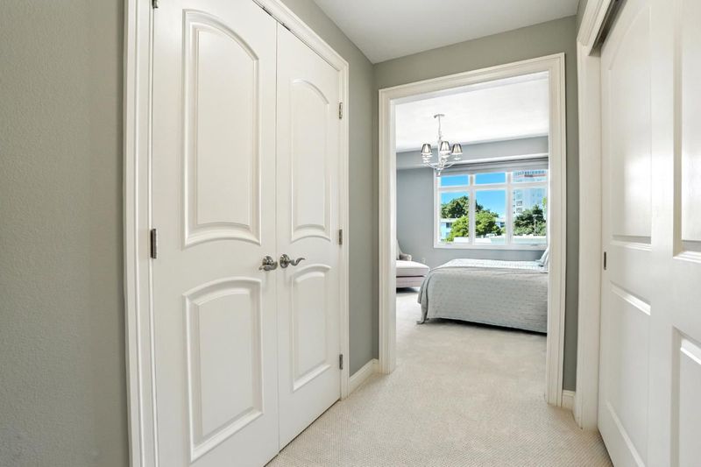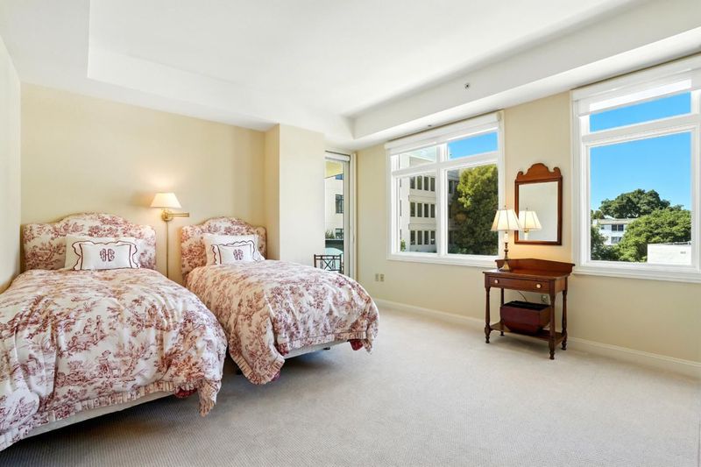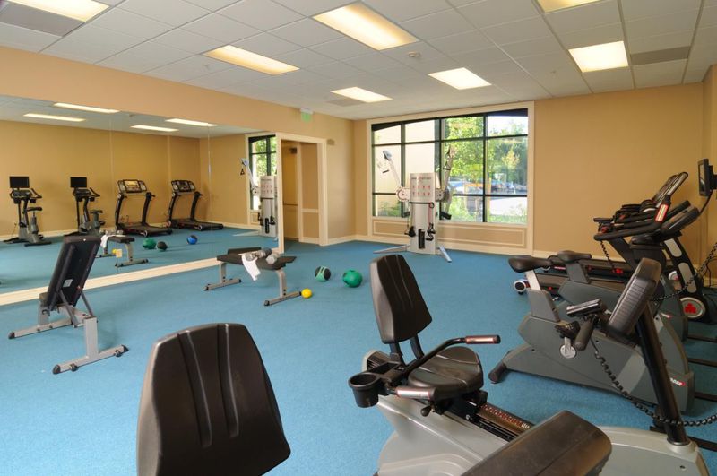
$1,650,000
2,341
SQ FT
$705
SQ/FT
10 CRYSTAL SPRINGS Road, #1310
@ El Camino Real - 438 - Baywood/Parrott Park, San Mateo
- 2 Bed
- 3 (2/1) Bath
- 1 Park
- 2,341 sqft
- San Mateo
-

Experience upscale living in this beautifully appointed luxury condominium, ideally located within walking distance to San Mateos finest shopping, dining, and entertainment. Now offered at a newly reduced price, this home presents an outstanding opportunity and one of the best values per square foot. Residents enjoy exceptional amenities including chef-prepared meals, weekly housekeeping, a library, game room, indoor heated pool and Jacuzzi, plus a rooftop garden with panoramic views, walking track, and putting green. Inside, expansive windows flood the home with natural light. The kitchen features granite countertops, abundant cabinetry, and generous counter space. The primary bathroom offers tile floors, a marble dual-sink vanity, and walk-in shower, while the second en-suite includes a soaking tub and marble countertop. Brand-new carpet in the bedrooms and family room complements hardwood floors throughout. Elegant millwork, built-in cabinetry, and a custom bookcase add refined character. One of the largest balconies in the building provides an ideal space for outdoor dining and entertaining.
- Days on Market
- 171 days
- Current Status
- Active
- Original Price
- $1,998,000
- List Price
- $1,650,000
- On Market Date
- Aug 26, 2025
- Property Type
- Condominium
- Area
- 438 - Baywood/Parrott Park
- Zip Code
- 94402
- MLS ID
- ML82019317
- APN
- 104-560-100
- Year Built
- 2008
- Stories in Building
- 1
- Possession
- Unavailable
- Data Source
- MLSL
- Origin MLS System
- MLSListings, Inc.
St. Matthew's Episcopal Day School
Private K-8 Elementary, Religious, Coed
Students: 300 Distance: 0.1mi
St. Matthew Catholic School
Private K-8 Elementary, Religious, Coed
Students: 608 Distance: 0.5mi
South Hillsborough School
Public K-5 Elementary
Students: 223 Distance: 0.5mi
Martha Williams School
Private 8-12 Special Education Program, Coed
Students: NA Distance: 0.6mi
Russell Bede School (Will close: Spring 2014)
Private 1-6 Special Education, Elementary, Coed
Students: 18 Distance: 0.7mi
Crystal Springs Uplands School
Private 6-12 Combined Elementary And Secondary, Coed
Students: 356 Distance: 0.7mi
- Bed
- 2
- Bath
- 3 (2/1)
- Shower over Tub - 1, Stall Shower
- Parking
- 1
- Underground Parking
- SQ FT
- 2,341
- SQ FT Source
- Unavailable
- Lot SQ FT
- 1.08
- Lot Acres
- 0.000025 Acres
- Pool Info
- Pool - In Ground, Pool - Indoor
- Kitchen
- Dishwasher, Garbage Disposal, Refrigerator, Oven Range, Microwave, Oven - Self Cleaning
- Cooling
- Central AC
- Dining Room
- Dining Area in Living Room, Breakfast Bar
- Disclosures
- Lead Base Disclosure, Natural Hazard Disclosure, NHDS Report
- Family Room
- Separate Family Room
- Foundation
- Other, Concrete Perimeter and Slab
- Heating
- Forced Air
- Laundry
- Dryer, Washer
- * Fee
- $7,426
- Name
- Versailles
- Phone
- 650-340-0299
- *Fee includes
- Hot Water, Landscaping / Gardening, Pool, Spa, or Tennis, Management Fee, Reserves, Roof, Sewer, Maintenance - Unit Yard, Cable / Dish, Water, Common Area Electricity, Common Area Gas, Decks, Exterior Painting, Fencing, Garbage, Gas, and Insurance - Common Area
MLS and other Information regarding properties for sale as shown in Theo have been obtained from various sources such as sellers, public records, agents and other third parties. This information may relate to the condition of the property, permitted or unpermitted uses, zoning, square footage, lot size/acreage or other matters affecting value or desirability. Unless otherwise indicated in writing, neither brokers, agents nor Theo have verified, or will verify, such information. If any such information is important to buyer in determining whether to buy, the price to pay or intended use of the property, buyer is urged to conduct their own investigation with qualified professionals, satisfy themselves with respect to that information, and to rely solely on the results of that investigation.
School data provided by GreatSchools. School service boundaries are intended to be used as reference only. To verify enrollment eligibility for a property, contact the school directly.
