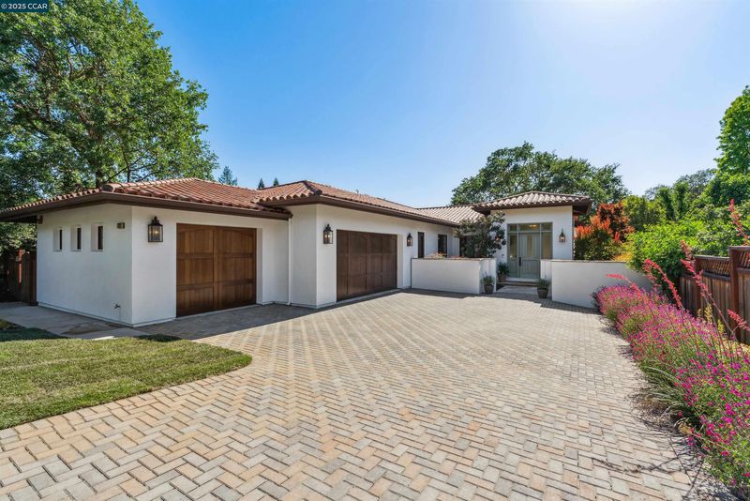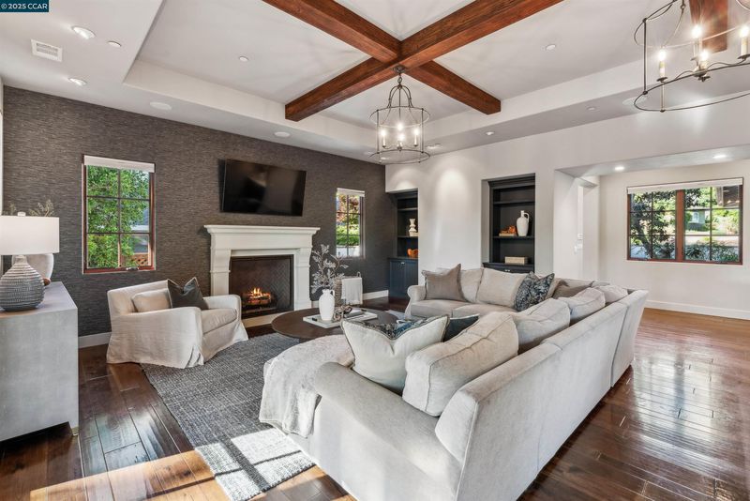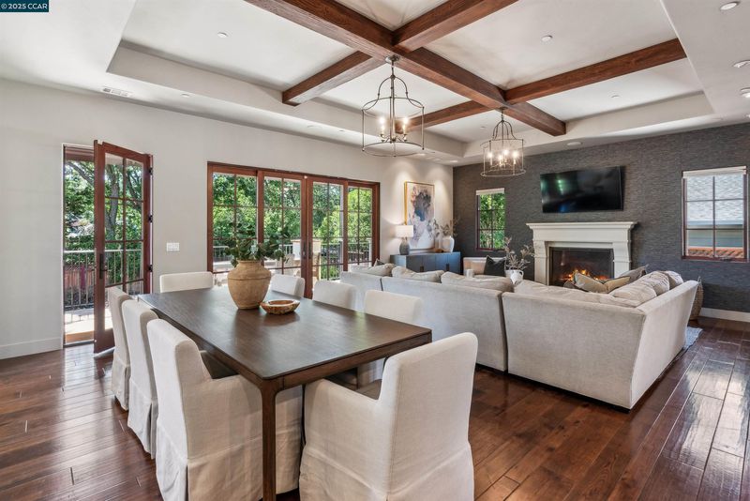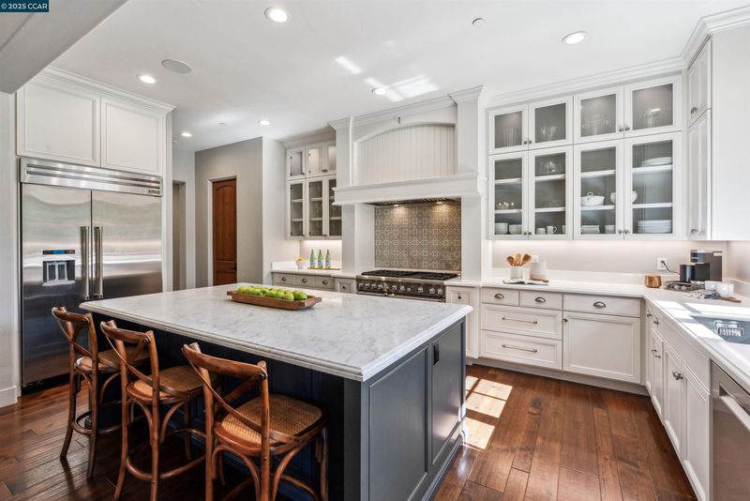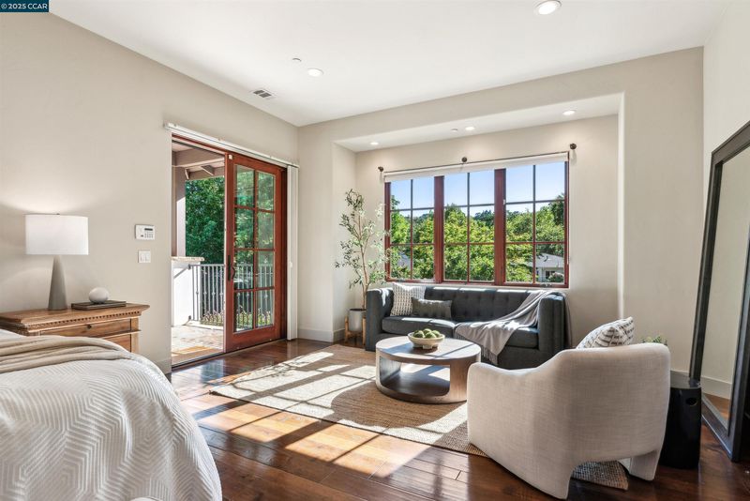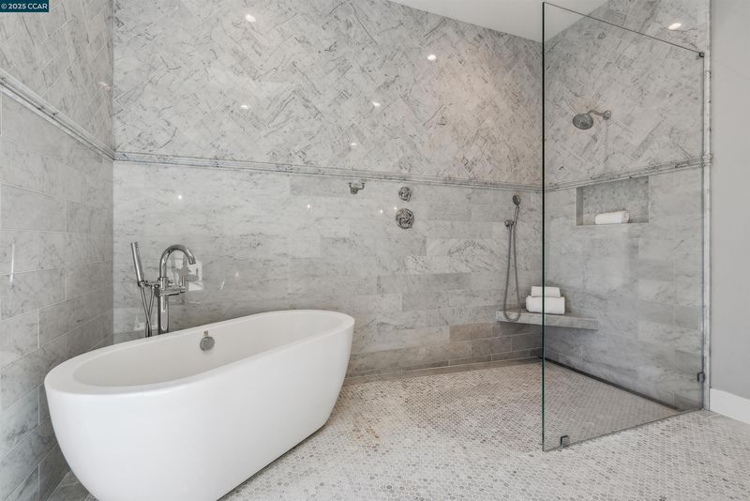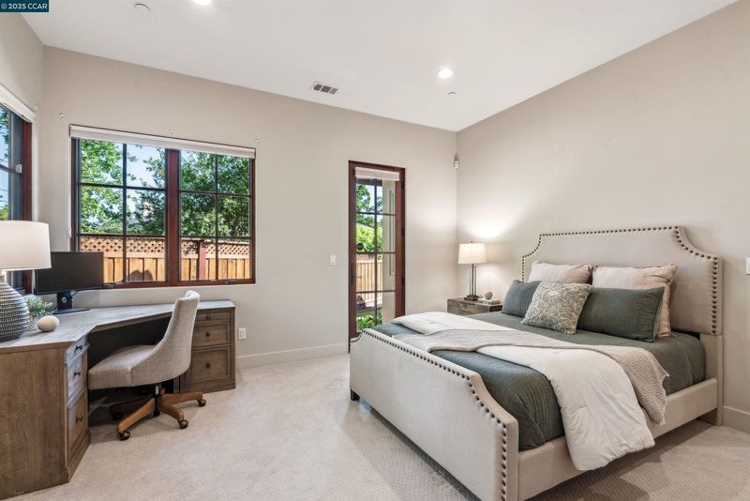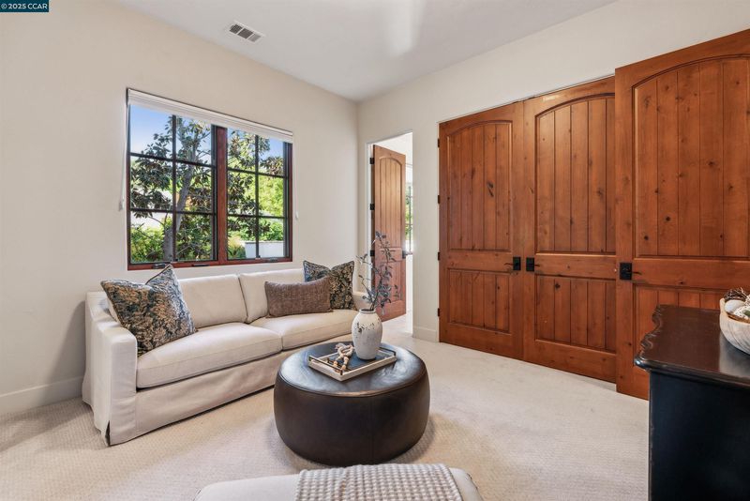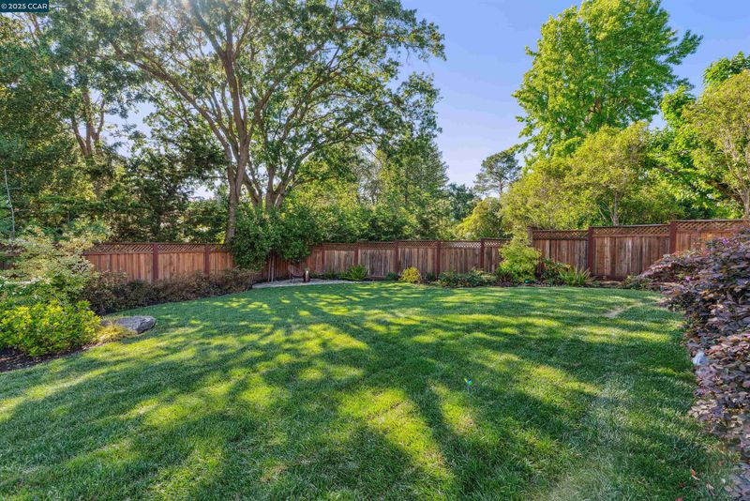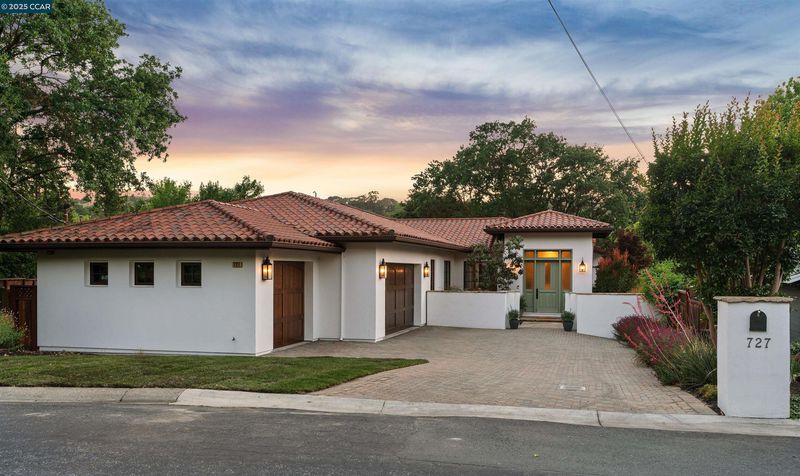
$3,800,000
3,561
SQ FT
$1,067
SQ/FT
727 Glenside Cir
@ Glenside Drive - Trail, Lafayette
- 5 Bed
- 4.5 (4/1) Bath
- 3 Park
- 3,561 sqft
- Lafayette
-

Tucked into the coveted trail neighborhood of Lafayette is a Mediterranean-inspired retreat where timeless design meets modern ease. Built in 2016, this stunning home blends old-world charm with contemporary luxury, offering an indoor/outdoor living experience ideal for California’s sun-soaked seasons. The expansive great room and chef’s kitchen set the stage for everyday living and effortless entertaining. The kitchen features a generous center island, high-end appliances, and custom cabinetry: ideal for gatherings both casual and large scale. A French door and large sliders both open to a covered patio, inviting you to dine al fresco or relax in the shade while overlooking the expansive lawn. With five bedrooms, this home offers flexibility for every lifestyle. The primary suite is a true retreat, with room for a cozy seating area or dedicated workspace, two generous closets, and a spa-like bath complete with a soaking tub and seamless entry shower. Tall ceilings, warm stucco finishes, and hand-scraped hardwood floors evoke a European villa, while thoughtful modern design ensures comfort at every turn. Just around the corner, the beloved Lafayette-Moraga Trail awaits and you're moments from Burton Valley Elementary & local swim clubs. This is Lafayette living at its finest.
- Current Status
- Active - Coming Soon
- Original Price
- $3,800,000
- List Price
- $3,800,000
- On Market Date
- May 23, 2025
- Property Type
- Detached
- D/N/S
- Trail
- Zip Code
- 94549
- MLS ID
- 41098706
- APN
- 2360120279
- Year Built
- 2016
- Stories in Building
- 1
- Possession
- COE, Other
- Data Source
- MAXEBRDI
- Origin MLS System
- CONTRA COSTA
St. Perpetua
Private K-8 Elementary, Religious, Coed
Students: 240 Distance: 0.9mi
Meher Schools, The
Private K-5 Nonprofit
Students: 285 Distance: 1.0mi
Burton Valley Elementary School
Public K-5 Elementary
Students: 798 Distance: 1.0mi
Springstone Community High School
Private 9-12
Students: NA Distance: 1.0mi
The Springstone School
Private 6-8
Students: NA Distance: 1.0mi
Springstone School, The
Private 6-12 Nonprofit
Students: 50 Distance: 1.1mi
- Bed
- 5
- Bath
- 4.5 (4/1)
- Parking
- 3
- Attached, Int Access From Garage
- SQ FT
- 3,561
- SQ FT Source
- Measured
- Lot SQ FT
- 16,117.0
- Lot Acres
- 0.37 Acres
- Pool Info
- None
- Kitchen
- Dishwasher, Disposal, Gas Range, Microwave, Free-Standing Range, Refrigerator, Counter - Solid Surface, Counter - Stone, Eat In Kitchen, Garbage Disposal, Gas Range/Cooktop, Island, Pantry, Range/Oven Free Standing, Updated Kitchen
- Cooling
- Zoned
- Disclosures
- Nat Hazard Disclosure, Other - Call/See Agent
- Entry Level
- Exterior Details
- Back Yard, Front Yard, Sprinklers Automatic, Sprinklers Back, Sprinklers Front, Landscape Back, Landscape Front
- Flooring
- Hardwood, Carpet
- Foundation
- Fire Place
- Family Room
- Heating
- Zoned
- Laundry
- Dryer, Laundry Room, Washer
- Main Level
- 5 Bedrooms, 0.5 Bath, 4 Baths
- Possession
- COE, Other
- Architectural Style
- Mediterranean
- Construction Status
- Existing
- Additional Miscellaneous Features
- Back Yard, Front Yard, Sprinklers Automatic, Sprinklers Back, Sprinklers Front, Landscape Back, Landscape Front
- Location
- Premium Lot, Regular, Front Yard, Landscape Front, Landscape Back
- Roof
- Tile
- Water and Sewer
- Public
- Fee
- Unavailable
MLS and other Information regarding properties for sale as shown in Theo have been obtained from various sources such as sellers, public records, agents and other third parties. This information may relate to the condition of the property, permitted or unpermitted uses, zoning, square footage, lot size/acreage or other matters affecting value or desirability. Unless otherwise indicated in writing, neither brokers, agents nor Theo have verified, or will verify, such information. If any such information is important to buyer in determining whether to buy, the price to pay or intended use of the property, buyer is urged to conduct their own investigation with qualified professionals, satisfy themselves with respect to that information, and to rely solely on the results of that investigation.
School data provided by GreatSchools. School service boundaries are intended to be used as reference only. To verify enrollment eligibility for a property, contact the school directly.
