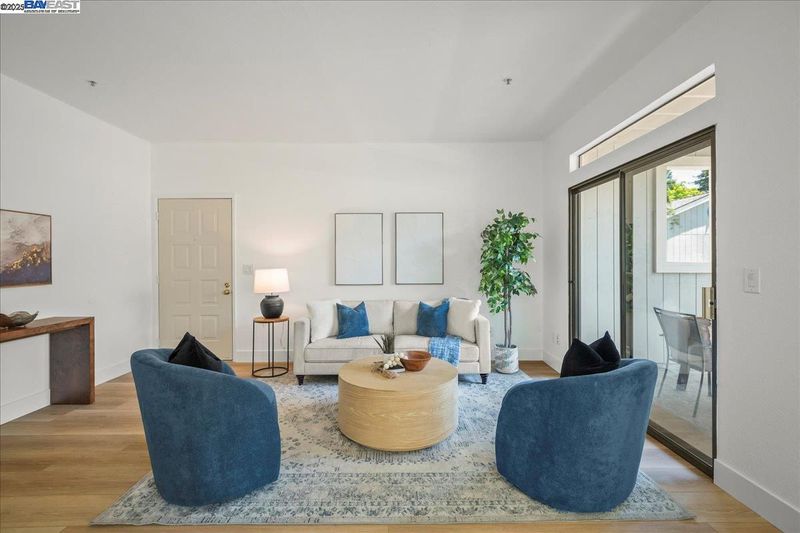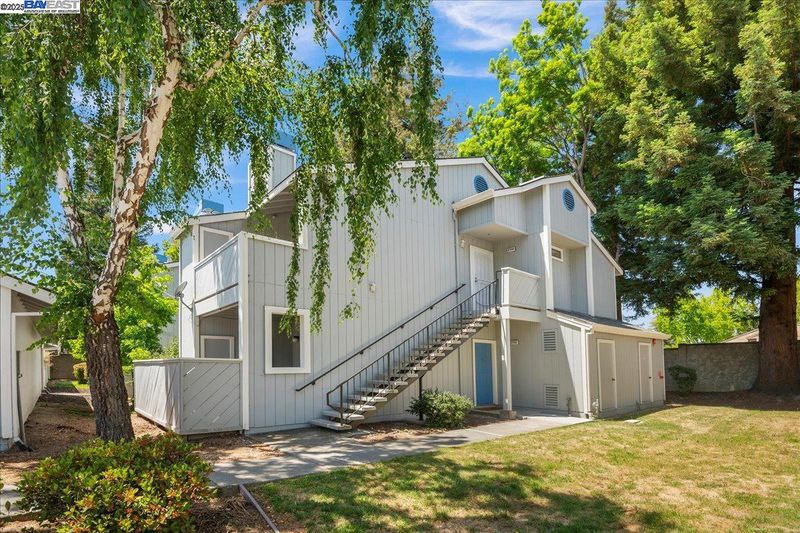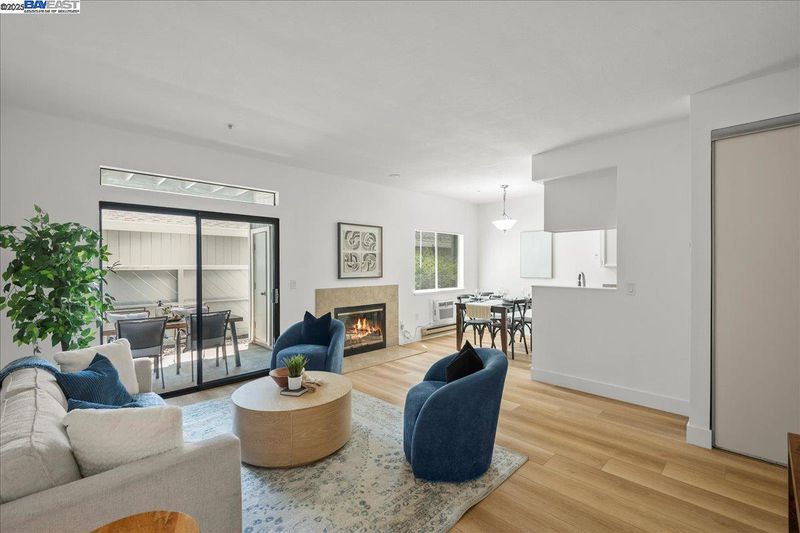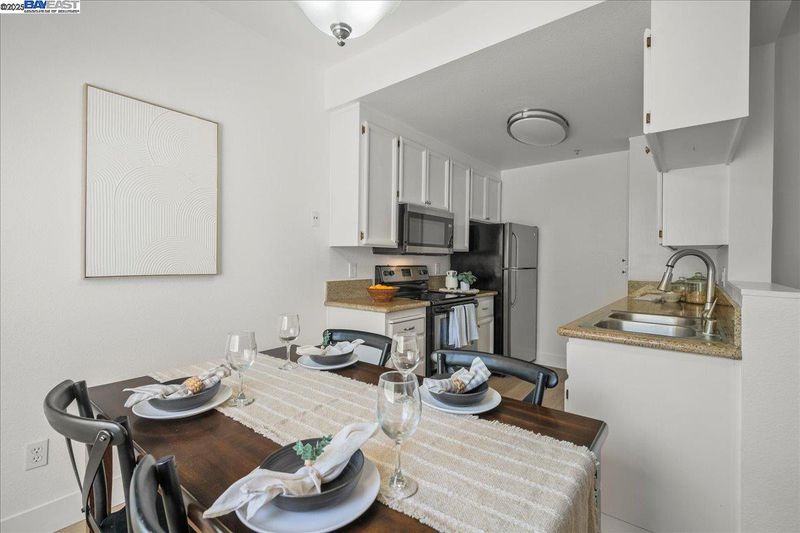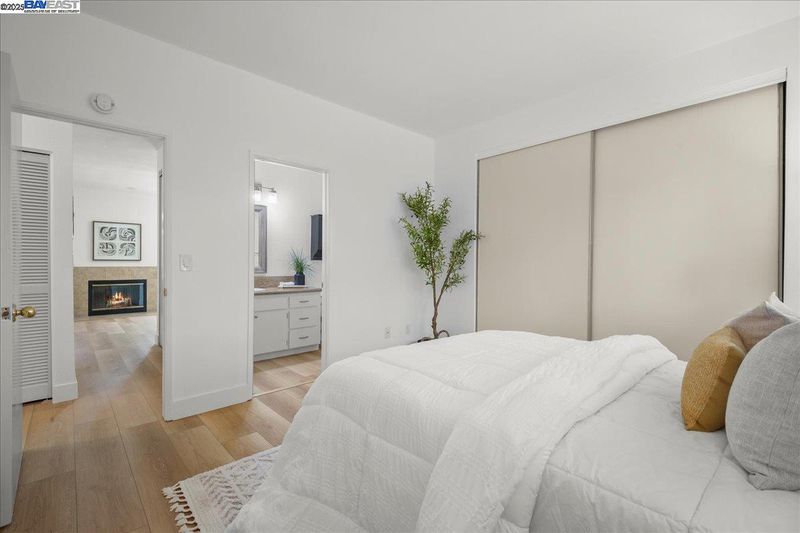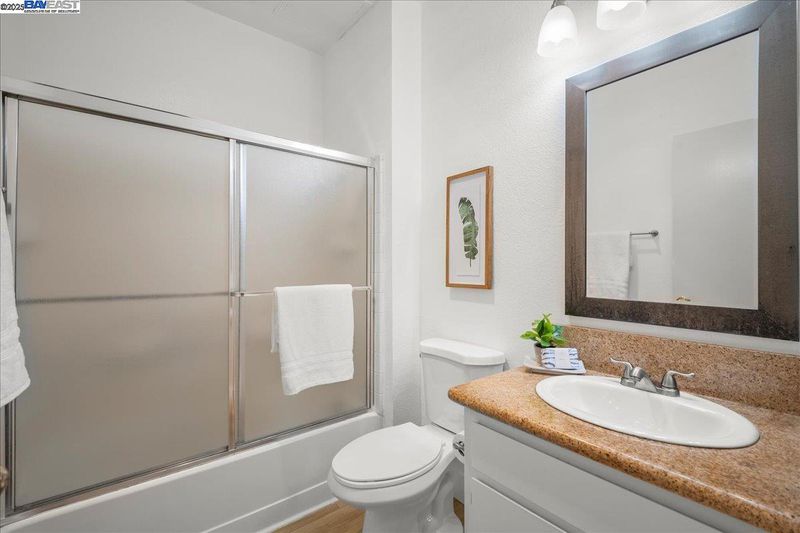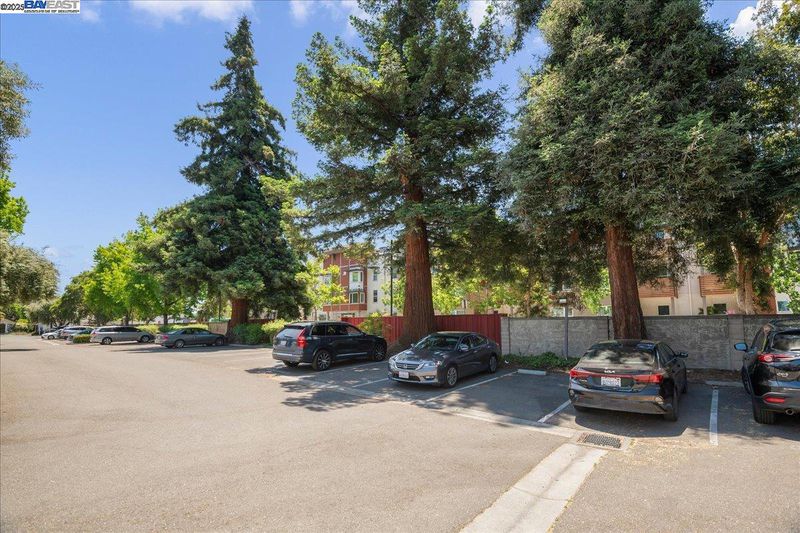
$550,000
942
SQ FT
$584
SQ/FT
37462 Parish Cir
@ Peralta - Parkmont Area, Fremont
- 2 Bed
- 2 Bath
- 1 Park
- 942 sqft
- Fremont
-

Move-in ready, single-level unit in the highly desirable Parkmont neighborhood of Fremont! Featuring 2 bedrooms, 2 baths + 1-car garage, with ample guest parking * This charming condo features an open floorplan, including a living room with a cozy wood-burning fireplace, fresh paint, new White Oak LVP plank flooring * The updated kitchen offers white cabinetry, granite counters & stainless steel appliances * Step onto the spacious, covered balcony accessible from the living room... perfect for enjoying your morning coffee or entertaining friends * This condo offers tremendous value with a low monthly HOA fee $385 for the area * Attendance area for prized Fremont Schools: Parkmont Elem, Centerville Middle & Washington High * Conveniently located near Whole Foods Market (10 minutes) Fremont Hub (10 minutes) Lake Elizabeth (15 minutes) * Walkable to Centerville Farmer's Market, Renegade Coffee, ACE Train & several other shops, restaurants & errands * Come see it today!
- Current Status
- New
- Original Price
- $550,000
- List Price
- $550,000
- On Market Date
- May 23, 2025
- Property Type
- Condominium
- D/N/S
- Parkmont Area
- Zip Code
- 94536
- MLS ID
- 41098640
- APN
- 501181975
- Year Built
- 1989
- Stories in Building
- 1
- Possession
- COE
- Data Source
- MAXEBRDI
- Origin MLS System
- BAY EAST
Holy Spirit Elementary School
Private K-8 Elementary, Religious, Coed
Students: 272 Distance: 0.2mi
Centerville Junior High
Public 7-8 Middle
Students: 972 Distance: 0.4mi
Montessori School Of Centerville
Private K-3
Students: 10 Distance: 0.4mi
New Horizons School
Private K-8 Elementary, Coed
Students: 223 Distance: 0.6mi
Thornton Junior High School
Public 7-8 Middle
Students: 1297 Distance: 0.6mi
Learn and Play Montessori School
Private PK-2 Preschool Early Childhood Center, Montessori, Elementary, Coed
Students: 8 Distance: 0.7mi
- Bed
- 2
- Bath
- 2
- Parking
- 1
- Detached, Garage Door Opener
- SQ FT
- 942
- SQ FT Source
- Public Records
- Lot SQ FT
- 123,710.0
- Lot Acres
- 2.84 Acres
- Pool Info
- None
- Kitchen
- Dishwasher, Electric Range, Microwave, Free-Standing Range, Refrigerator, Counter - Stone, Electric Range/Cooktop, Range/Oven Free Standing
- Cooling
- Wall/Window Unit(s)
- Disclosures
- Nat Hazard Disclosure
- Entry Level
- 1
- Flooring
- Laminate
- Foundation
- Fire Place
- Living Room
- Heating
- Baseboard
- Laundry
- Laundry Closet
- Main Level
- 2 Bedrooms, 2 Baths
- Possession
- COE
- Architectural Style
- Contemporary
- Construction Status
- Existing
- Location
- No Lot
- Roof
- Composition Shingles
- Water and Sewer
- Public
- Fee
- $385
MLS and other Information regarding properties for sale as shown in Theo have been obtained from various sources such as sellers, public records, agents and other third parties. This information may relate to the condition of the property, permitted or unpermitted uses, zoning, square footage, lot size/acreage or other matters affecting value or desirability. Unless otherwise indicated in writing, neither brokers, agents nor Theo have verified, or will verify, such information. If any such information is important to buyer in determining whether to buy, the price to pay or intended use of the property, buyer is urged to conduct their own investigation with qualified professionals, satisfy themselves with respect to that information, and to rely solely on the results of that investigation.
School data provided by GreatSchools. School service boundaries are intended to be used as reference only. To verify enrollment eligibility for a property, contact the school directly.
