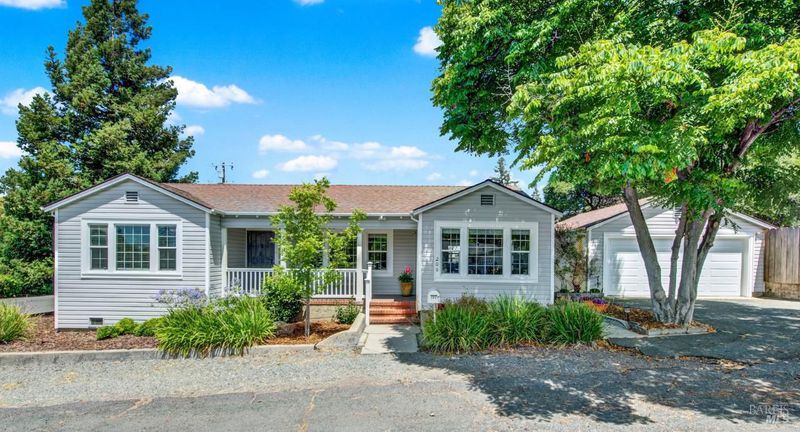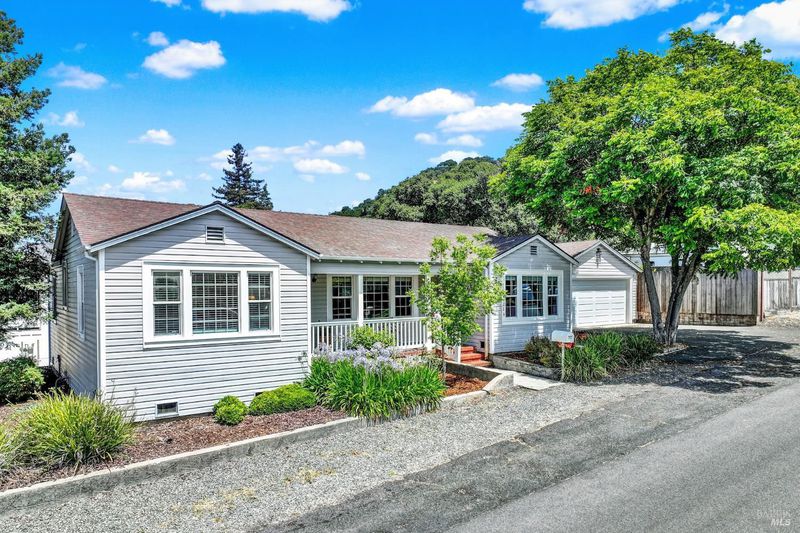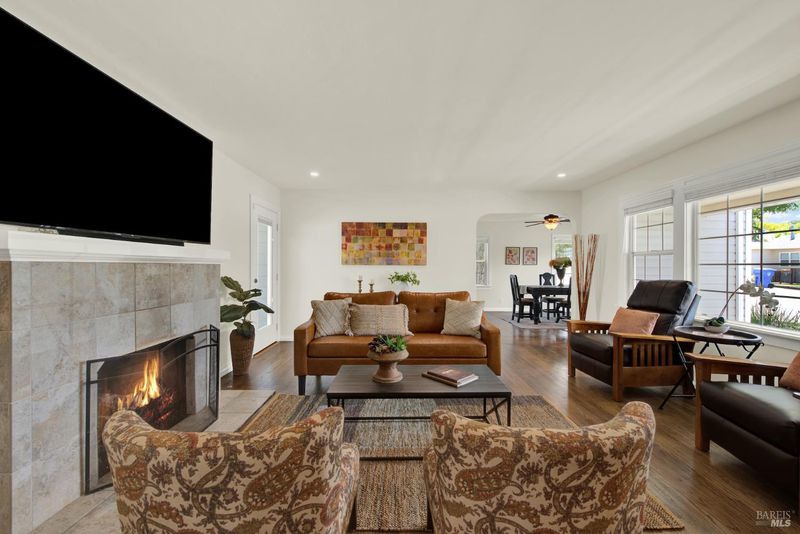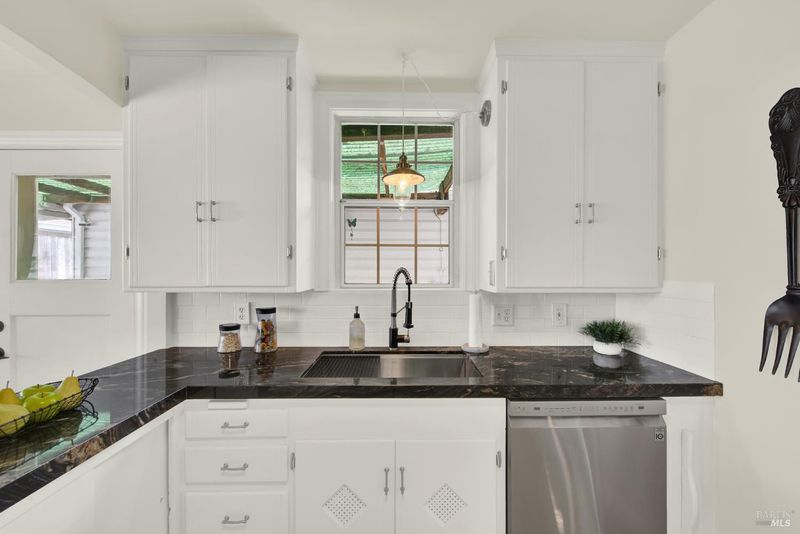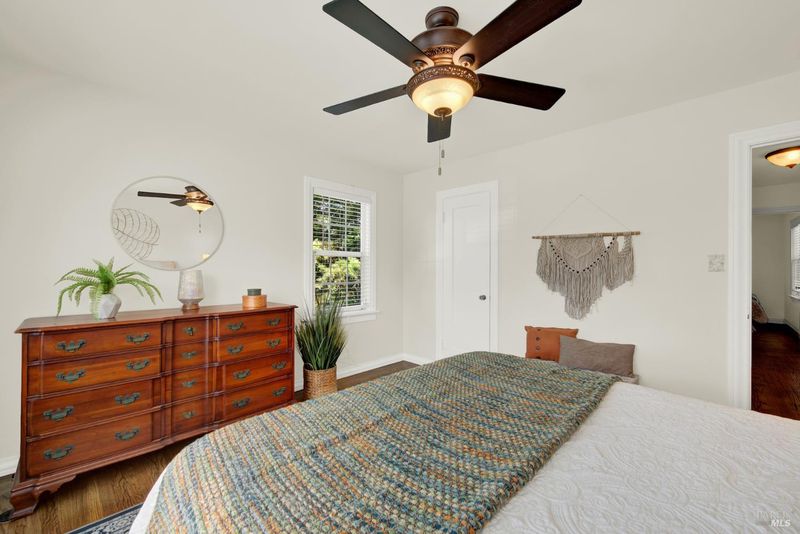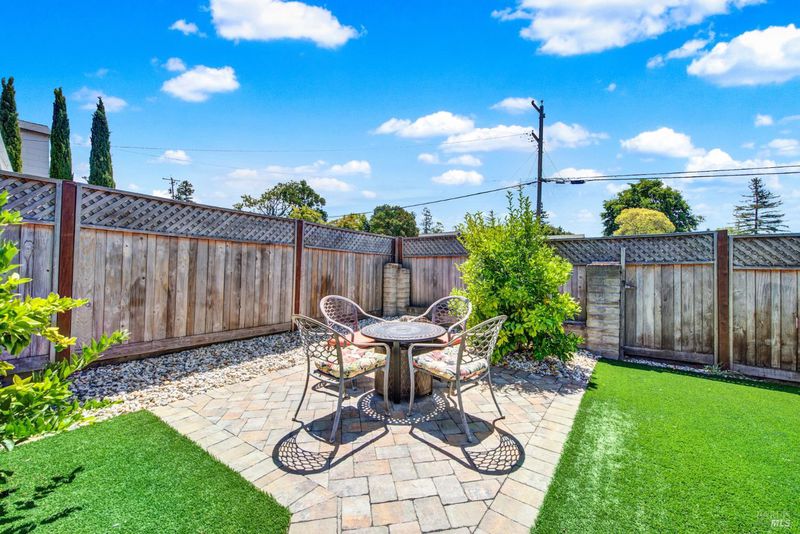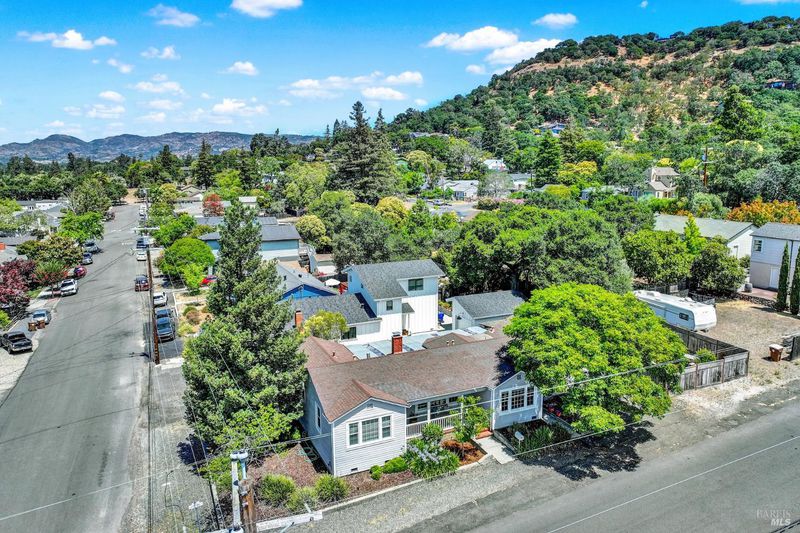
$895,000
1,266
SQ FT
$707
SQ/FT
206 E Spring Street
@ Banks - Napa
- 2 Bed
- 1 Bath
- 2 Park
- 1,266 sqft
- Napa
-

Oh, Alta Heights... how we love you! This sweet corner-lot home is full of charm, natural light, and just the right mix of character and updates. From the cozy fireplace to the nicely updated kitchen, it's easy to feel right at home here. Inside, you will find two bedrooms, one bathroom, a formal dining room, and a sunny breakfast nook perfect for morning coffee or casual meals. There are hardwood floors throughout, a gas fireplace and a spacious front porch which invites you to slow down and enjoy the neighborhood vibe. The backyard is made for relaxing, with newer fencing, a paver patio, artificial turf, and a fire pit area. The detached garage has been recently improved with finished walls, a new garage door + auto opener and laundry sink. Other notable recent upgrades include new: electrical panel, wall heater, recessed lighting, water heater and recirculating water line. The home has been wired for AC and refreshed with new front landscaping. Enjoy a walkable location near Downtown Napa, the Oxbow Market and popular events like BottleRock. Neighborhood amenities include an elementary school, community park and everyday conveniences nearby. If you are looking for charm, comfort and a prime Napa location, this Alta Heights gem is a must-see.
- Days on Market
- 1 day
- Current Status
- Active
- Original Price
- $895,000
- List Price
- $895,000
- On Market Date
- Jul 26, 2025
- Property Type
- Single Family Residence
- Area
- Napa
- Zip Code
- 94559
- MLS ID
- 325059243
- APN
- 045-123-010-000
- Year Built
- 1938
- Stories in Building
- Unavailable
- Possession
- Close Of Escrow
- Data Source
- BAREIS
- Origin MLS System
Alta Heights Elementary School
Public K-5 Elementary
Students: 295 Distance: 0.3mi
The Oxbow School
Private 11-12 Coed
Students: 78 Distance: 0.6mi
St. John The Baptist Catholic
Private K-8 Elementary, Religious, Coed
Students: 147 Distance: 0.9mi
New Technology High School
Public 9-12 Alternative, Coed
Students: 417 Distance: 0.9mi
Silverado Middle School
Public 6-8 Middle
Students: 849 Distance: 1.0mi
Blue Oak School
Private K-8 Nonprofit
Students: 145 Distance: 1.1mi
- Bed
- 2
- Bath
- 1
- Parking
- 2
- Detached, Garage Door Opener, Garage Facing Front, Side-by-Side
- SQ FT
- 1,266
- SQ FT Source
- Assessor Auto-Fill
- Lot SQ FT
- 6,068.0
- Lot Acres
- 0.1393 Acres
- Kitchen
- Breakfast Area, Granite Counter
- Cooling
- Ceiling Fan(s), None
- Dining Room
- Formal Area
- Flooring
- Tile, Wood
- Fire Place
- Gas Log, Living Room
- Heating
- Wall Furnace
- Laundry
- Dryer Included, In Garage, Washer Included
- Main Level
- Bedroom(s), Dining Room, Full Bath(s), Kitchen, Living Room, Street Entrance
- Possession
- Close Of Escrow
- Architectural Style
- Cottage, Traditional
- Fee
- $0
MLS and other Information regarding properties for sale as shown in Theo have been obtained from various sources such as sellers, public records, agents and other third parties. This information may relate to the condition of the property, permitted or unpermitted uses, zoning, square footage, lot size/acreage or other matters affecting value or desirability. Unless otherwise indicated in writing, neither brokers, agents nor Theo have verified, or will verify, such information. If any such information is important to buyer in determining whether to buy, the price to pay or intended use of the property, buyer is urged to conduct their own investigation with qualified professionals, satisfy themselves with respect to that information, and to rely solely on the results of that investigation.
School data provided by GreatSchools. School service boundaries are intended to be used as reference only. To verify enrollment eligibility for a property, contact the school directly.
