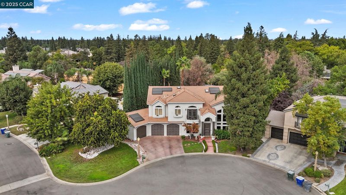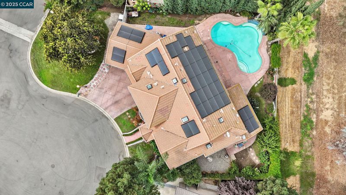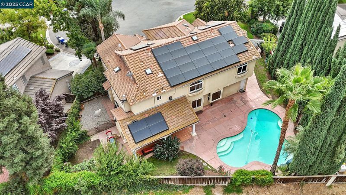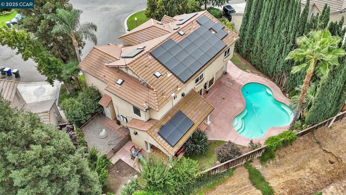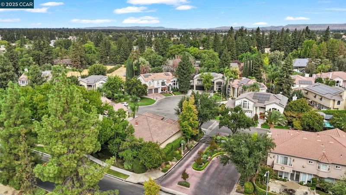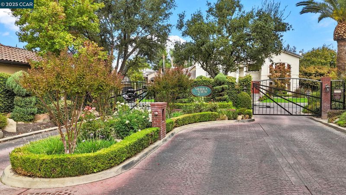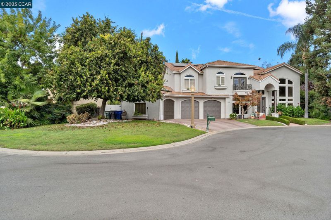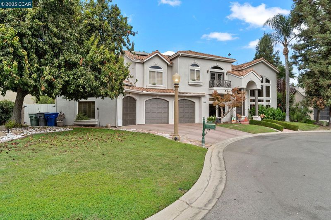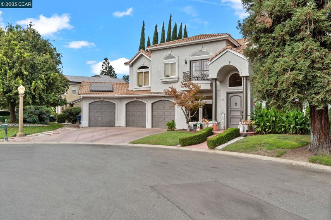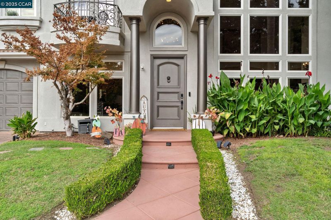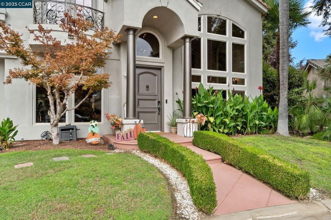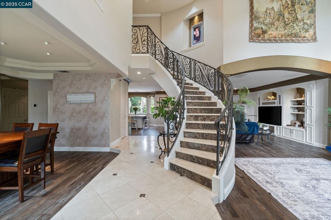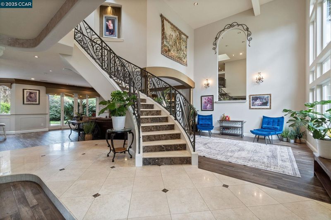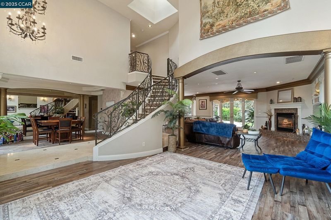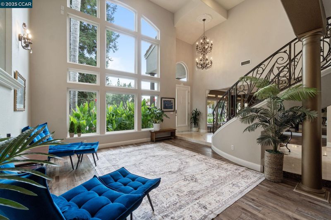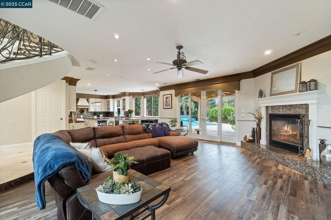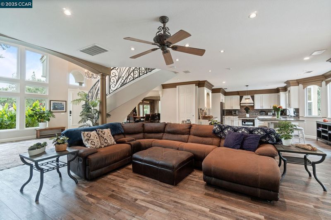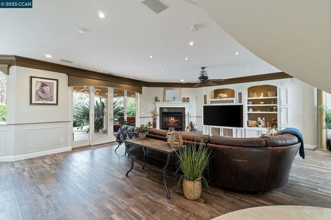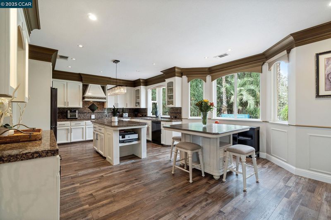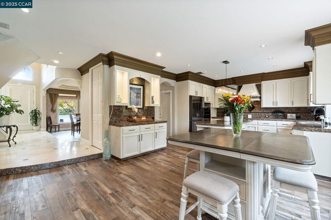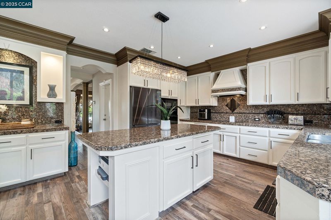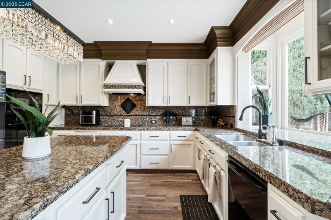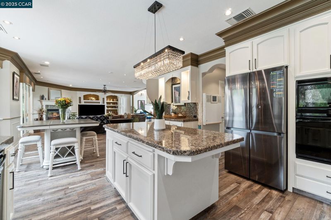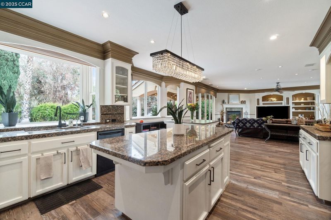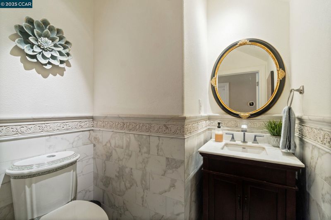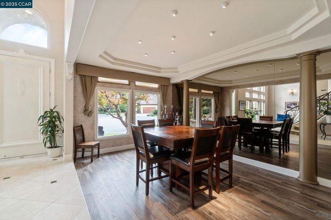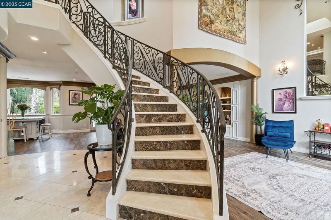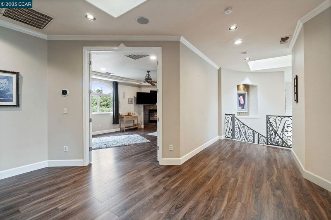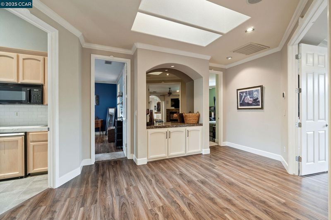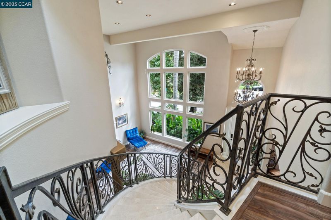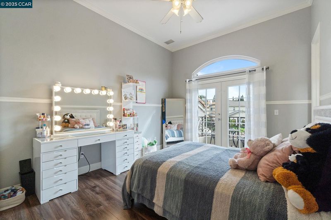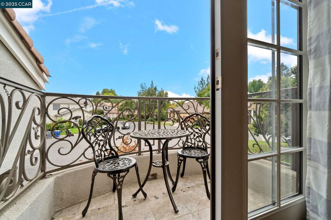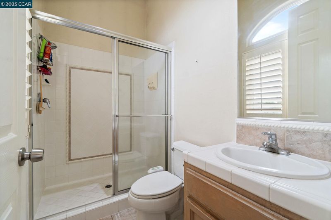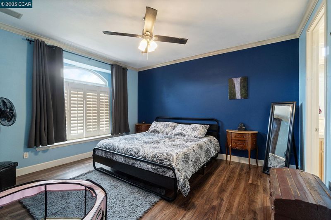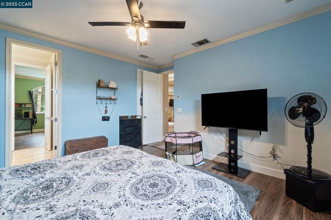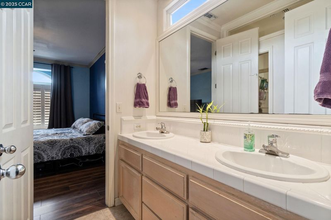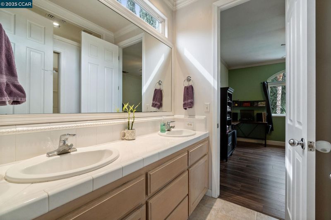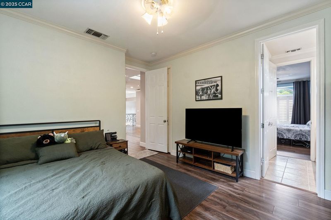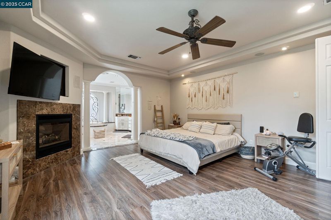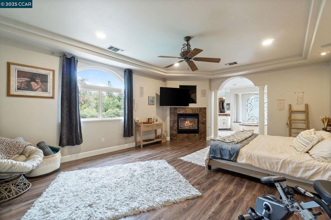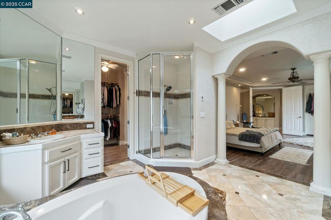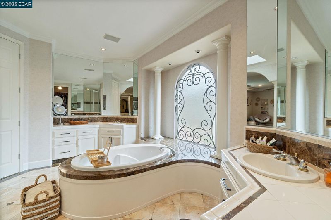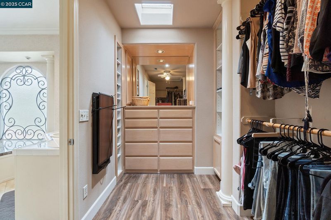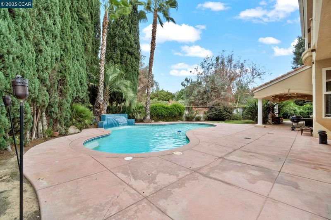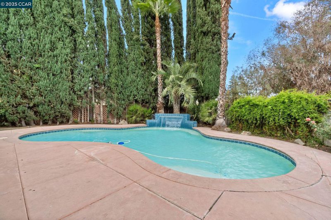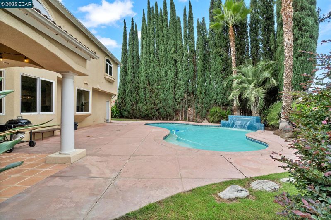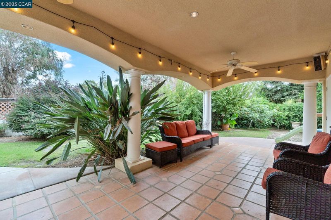
$865,000
3,239
SQ FT
$267
SQ/FT
2550 E Jenny Ave
@ chestnut - Other, Fresno
- 4 Bed
- 4.5 (4/1) Bath
- 3 Park
- 3,239 sqft
- Fresno
-

Welcome to this custom masterpiece, where luxury & elegance blend seamlessly. The home greets you with dramatic, towering windows that nearly stretch from floor to ceiling, flooding the space with natural light and framing the grand entryway. Marble floors and a stunning marble staircase ascend beneath soaring ceilings accented by soft taupe tones and stately into the gourmet kitchen, where custom cabinetry, a crystal chandelier, and granite countertops are beautifully complemented by four layers of crown molding. This space flows effortlessly into the living room, featuring built-ins and a cozy fireplace, perfect for gatherings or relaxation. The first bedroom opens to a private balcony through French doors, complete with an ensuite bathroom. Two additional bedrooms share a thoughtfully designed Jack-and-Jill bathroom. The primary suite, set behind elegant double doors, is a sanctuary with its own fireplace, spa-like bathroom featuring a soaking tub, dual vanities, and two expansive walk-in closets. For added convenience, an upstairs laundry room awaits, along with a versatile garage space ideal for a workshop or gym. Outside, the backyard oasis invites you to unwind by the sparkling pool, complete with a cascading waterfall.
- Current Status
- New
- Original Price
- $865,000
- List Price
- $865,000
- On Market Date
- May 30, 2025
- Property Type
- Detached
- D/N/S
- Other
- Zip Code
- 93720
- MLS ID
- 41099584
- APN
- 40429107
- Year Built
- 1997
- Stories in Building
- 2
- Possession
- Close Of Escrow
- Data Source
- MAXEBRDI
- Origin MLS System
- CONTRA COSTA
Reaching Potentials Educational Institute
Private 7-12
Students: 39 Distance: 0.4mi
Sierra View Christian Academy
Private 1-12 Combined Elementary And Secondary, Religious, Coed
Students: 30 Distance: 0.5mi
Mountain View Elementary School
Public K-6 Elementary
Students: 685 Distance: 0.6mi
Carden School Of Fresno
Private K-8 Elementary, Coed
Students: 130 Distance: 0.6mi
Koinonia Christian
Private 1-12
Students: 22 Distance: 0.7mi
Inspire Charter School - Central
Charter K-12
Students: 1800 Distance: 0.7mi
- Bed
- 4
- Bath
- 4.5 (4/1)
- Parking
- 3
- Garage Faces Front, Garage Door Opener
- SQ FT
- 3,239
- SQ FT Source
- Public Records
- Lot SQ FT
- 9,200.0
- Lot Acres
- 0.21 Acres
- Pool Info
- In Ground, Outdoor Pool
- Kitchen
- Dishwasher, Electric Range, Refrigerator, Dryer, Washer, Electric Range/Cooktop, Disposal
- Disclosures
- Short PayTrans/Short Sale, Disclosure Package Avail
- Entry Level
- Exterior Details
- Back Yard, Front Yard
- Flooring
- Laminate, Tile, Other
- Foundation
- Fire Place
- Living Room, Master Bedroom
- Heating
- Central
- Main Level
- 0.5 Bath, Main Entry
- Possession
- Close Of Escrow
- Architectural Style
- Mediterranean
- Construction Status
- Existing
- Additional Miscellaneous Features
- Back Yard, Front Yard
- Location
- Premium Lot
- Roof
- Tile
- Fee
- $100
MLS and other Information regarding properties for sale as shown in Theo have been obtained from various sources such as sellers, public records, agents and other third parties. This information may relate to the condition of the property, permitted or unpermitted uses, zoning, square footage, lot size/acreage or other matters affecting value or desirability. Unless otherwise indicated in writing, neither brokers, agents nor Theo have verified, or will verify, such information. If any such information is important to buyer in determining whether to buy, the price to pay or intended use of the property, buyer is urged to conduct their own investigation with qualified professionals, satisfy themselves with respect to that information, and to rely solely on the results of that investigation.
School data provided by GreatSchools. School service boundaries are intended to be used as reference only. To verify enrollment eligibility for a property, contact the school directly.
