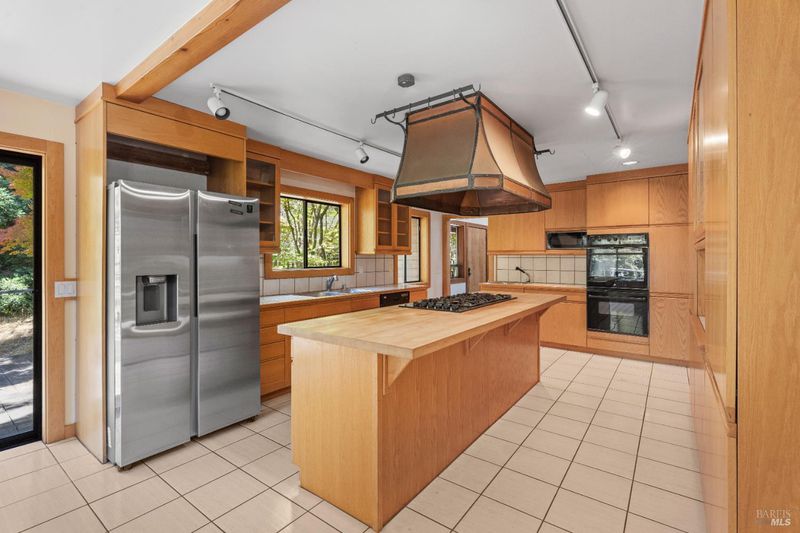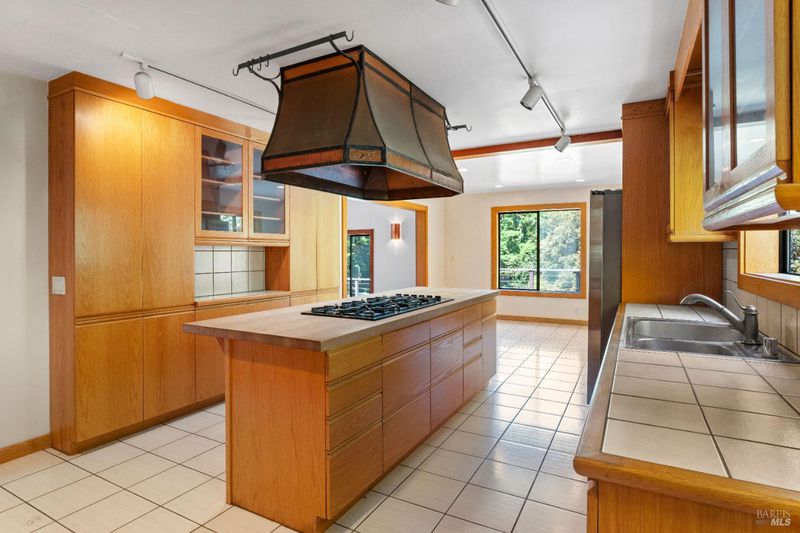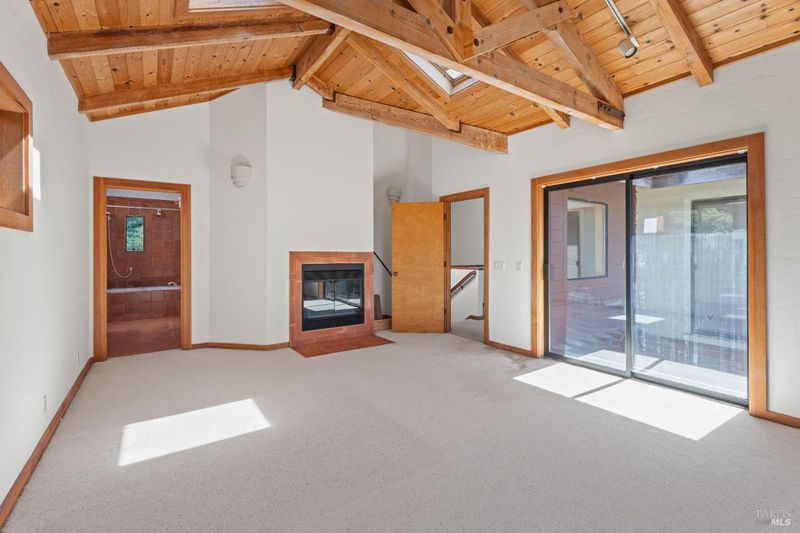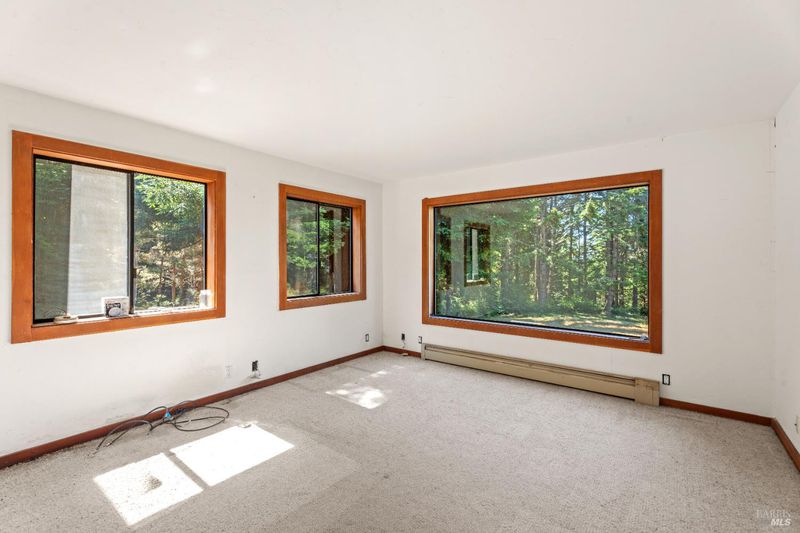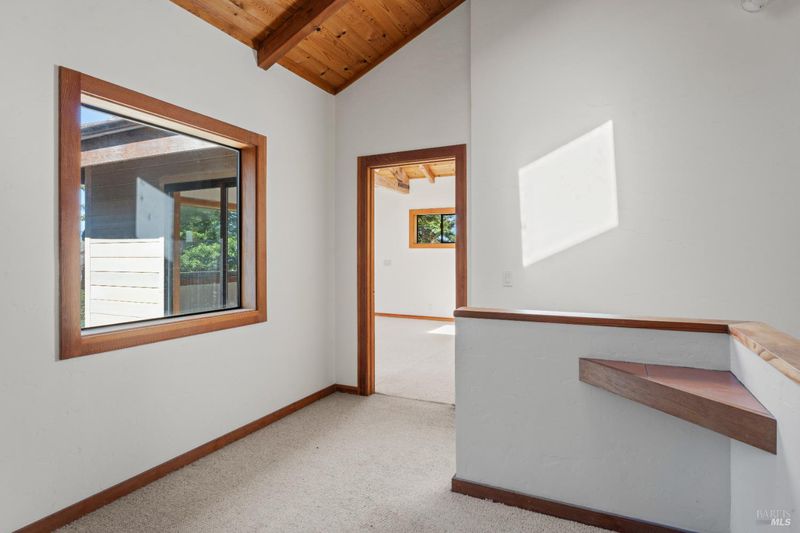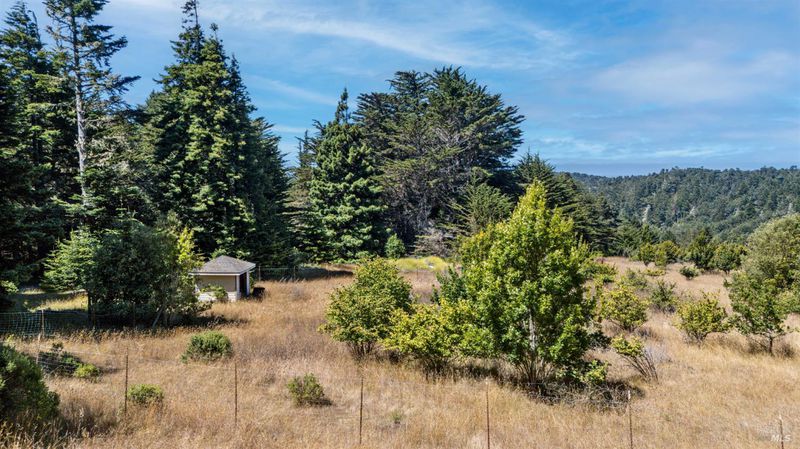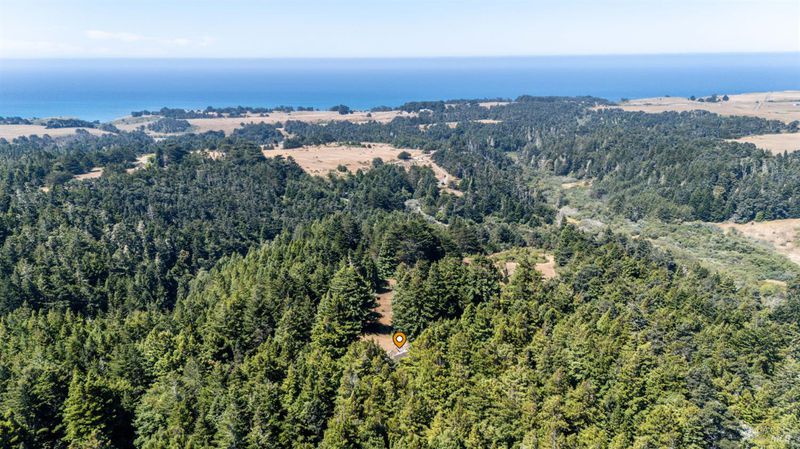
$1,199,000
3,306
SQ FT
$363
SQ/FT
42795 Curley Lane
@ Highway 1 - Point Arena
- 4 Bed
- 3 Bath
- 10 Park
- 3,306 sqft
- Point Arena
-

Incredible home located on nearly 80 acres. Total privacy and quiet at this unique forest & ocean view homestead. The home, built in 1988, is in need of TLC. It includes 3,300 sq ft of living area including a formal entry, 4 Bedrooms & 3 Bathrooms plus 3 additional rooms including a spa room, office and art room. Tile with wood inlay flooring in the kitchen & dining areas, carpet in bedrooms and hallways. The kitchen boasts a center island with 6 burner gas cook top & artistic copper hood designed by local metal forger, ample cabinetry & breakfast area. Heat comes from wood stove, 2 fireplaces and electric baseboard. Skylights and large windows throughout the house brighten up the living areas. A large basement includes the laundry and wine cellar. An attached three car garage along with some outbuildings offer storage for many vehicles and/or workshop space. Expansive decking, nut trees, beautiful redwoods, other conifers & grassy knolls to enjoy the great outdoors. Water source is a natural spring. Close to Schooner Gulch & Bowling Ball Beaches, the City of Point Arena, Moat Creek Coastal Access, and the Pelican Bluff Trail.
- Days on Market
- 1 day
- Current Status
- Active
- Original Price
- $1,199,000
- List Price
- $1,199,000
- On Market Date
- Aug 1, 2025
- Property Type
- Single Family Residence
- Area
- Point Arena
- Zip Code
- 95468
- MLS ID
- 325069121
- APN
- 027-291-11-00
- Year Built
- 1988
- Stories in Building
- Unavailable
- Possession
- Close Of Escrow
- Data Source
- BAREIS
- Origin MLS System
Arena Elementary School
Public K-8 Elementary
Students: 238 Distance: 1.8mi
Point Arena High School
Public 9-12 Secondary
Students: 123 Distance: 1.9mi
South Coast Continuation School
Public 9-12 Continuation
Students: 10 Distance: 2.1mi
Pacific Community Charter School
Charter K-12 Combined Elementary And Secondary
Students: 75 Distance: 2.3mi
Manchester Elementary School
Public K-8 Elementary
Students: 36 Distance: 6.1mi
Unicorn School
Private 7-12 Special Education, Secondary, All Male
Students: 13 Distance: 16.3mi
- Bed
- 4
- Bath
- 3
- Bidet, Double Sinks, Tile, Tub w/Shower Over, Walk-In Closet
- Parking
- 10
- Attached, Garage Facing Front, Interior Access
- SQ FT
- 3,306
- SQ FT Source
- Assessor Agent-Fill
- Lot SQ FT
- 3,477,830.0
- Lot Acres
- 79.84 Acres
- Kitchen
- Breakfast Area, Butcher Block Counters, Island, Tile Counter
- Cooling
- None
- Dining Room
- Sunken
- Flooring
- Carpet, Tile
- Fire Place
- Kitchen, Living Room, Primary Bedroom, Wood Stove
- Heating
- Baseboard, Fireplace(s), Wood Stove
- Laundry
- Hookups Only, In Basement
- Upper Level
- Bedroom(s), Full Bath(s), Primary Bedroom
- Main Level
- Bedroom(s), Dining Room, Full Bath(s), Garage, Kitchen, Living Room, Street Entrance
- Views
- Forest, Ocean
- Possession
- Close Of Escrow
- Basement
- Partial
- Architectural Style
- Contemporary
- Fee
- $0
MLS and other Information regarding properties for sale as shown in Theo have been obtained from various sources such as sellers, public records, agents and other third parties. This information may relate to the condition of the property, permitted or unpermitted uses, zoning, square footage, lot size/acreage or other matters affecting value or desirability. Unless otherwise indicated in writing, neither brokers, agents nor Theo have verified, or will verify, such information. If any such information is important to buyer in determining whether to buy, the price to pay or intended use of the property, buyer is urged to conduct their own investigation with qualified professionals, satisfy themselves with respect to that information, and to rely solely on the results of that investigation.
School data provided by GreatSchools. School service boundaries are intended to be used as reference only. To verify enrollment eligibility for a property, contact the school directly.
