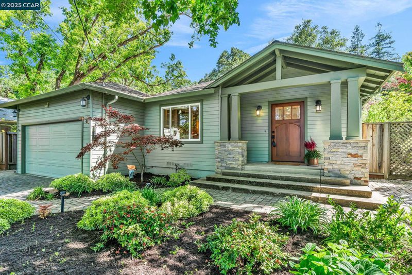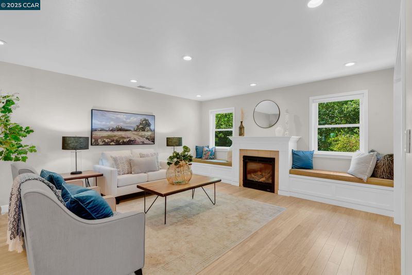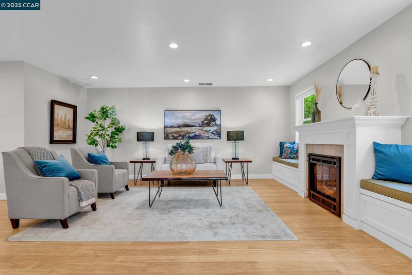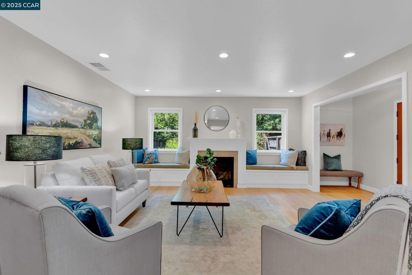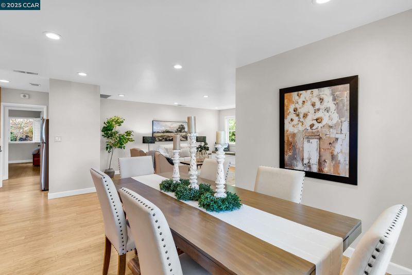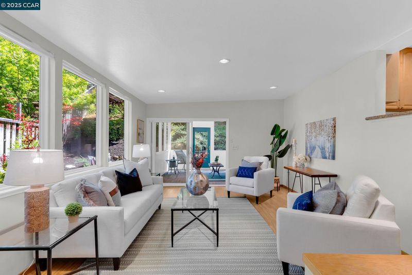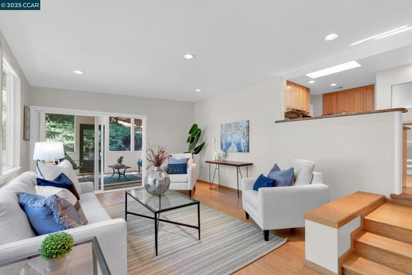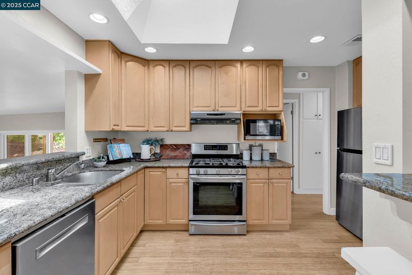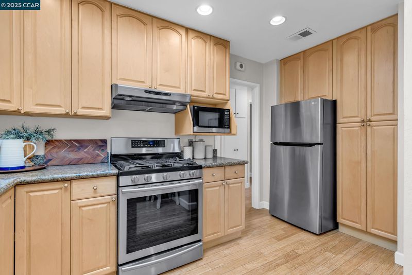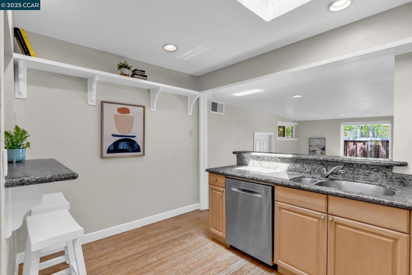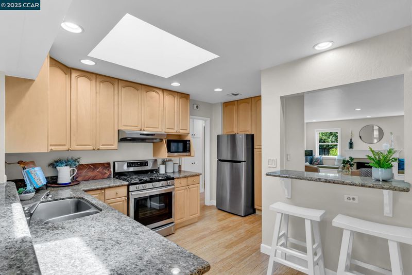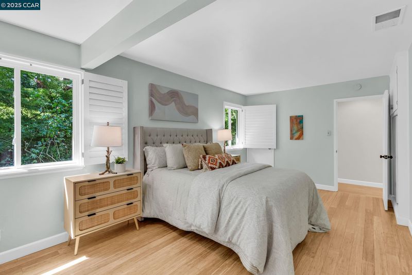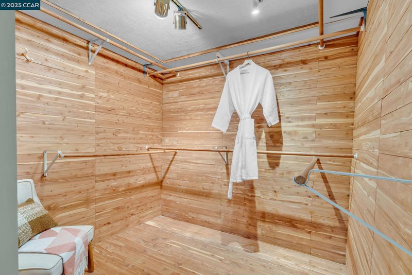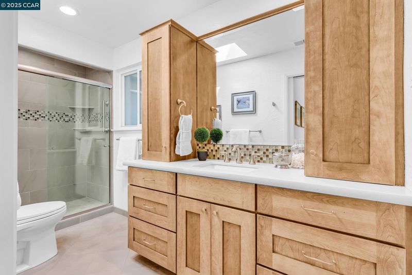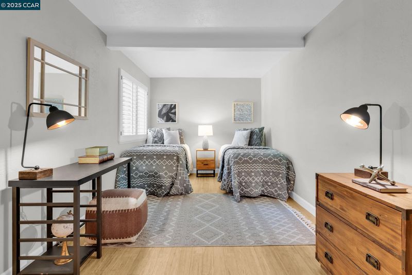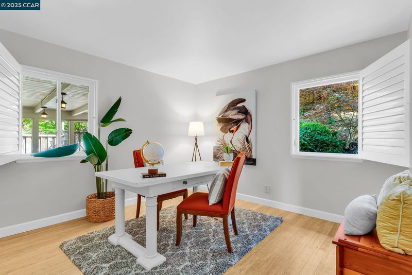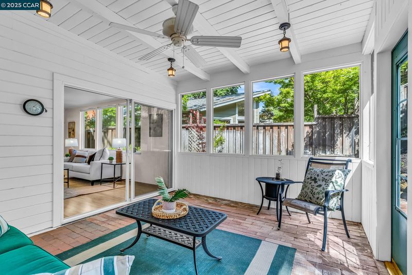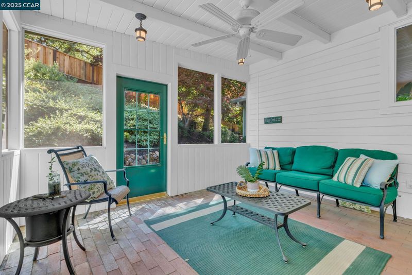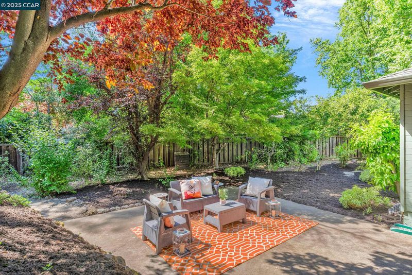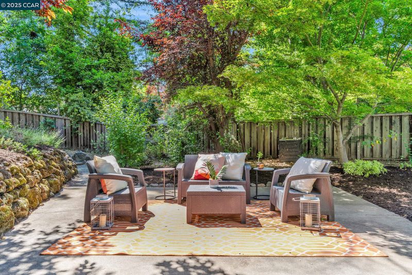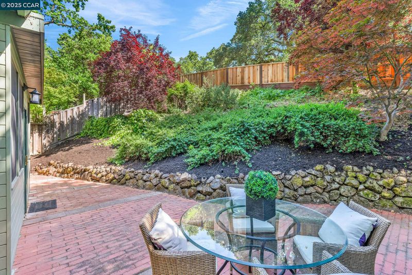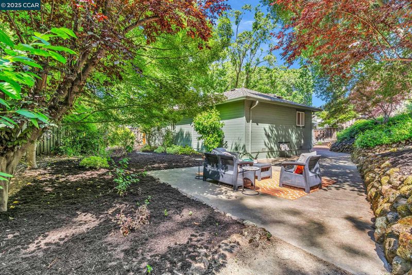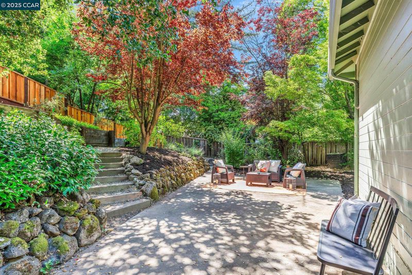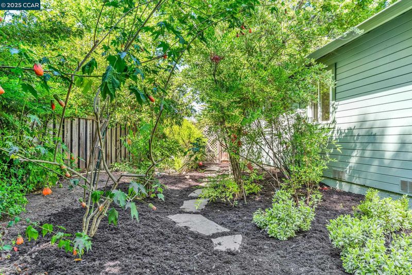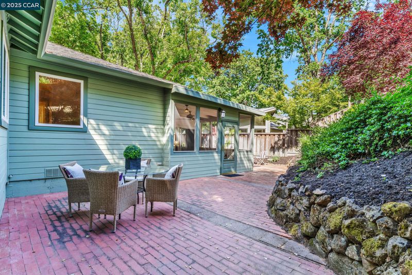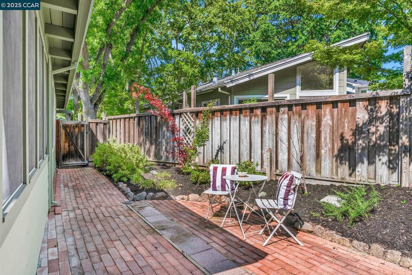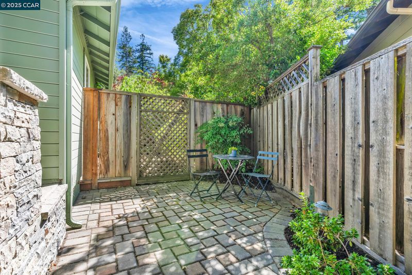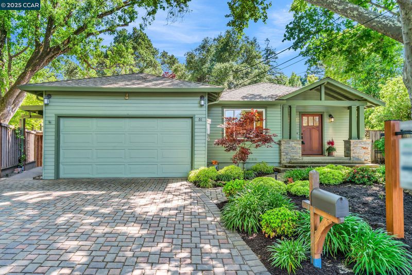
$1,435,000
1,837
SQ FT
$781
SQ/FT
81 MAPLE LANE
@ Magnolia Way - Parkmead, Walnut Creek
- 3 Bed
- 2 Bath
- 2 Park
- 1,837 sqft
- Walnut Creek
-

-
Sun Jun 1, 1:00 pm - 4:00 pm
A spectacular craftsman home and an enchanting setting combine to create a rare and exceptional property on a quiet court in Walnut Creek's vibrant, coveted Parkmead neighborhood! The prime location is just a short stroll to downtown's restaurants and amenities, as well as 12 years of excellent public schools! Charm and character throughout, including an inviting front entry porch, custom millwork and built-ins, rich bamboo hardwood flooring, and a light and bright interior! An open and flexible floorplan provides plenty of extra storage room and a charming, attached screened-in porch (160 sq.ft.)! Majestic oaks and lush foliage surround this stunning and private .20 acre property, bringing welcome cool breezes on warm Summertime afternoons. Excellent indoor-outdoor entertaining spaces, perfect for gatherings with family and friends. Enjoy a sophisticated, expanded custom home boasting a gleaming updated kitchen which is the heart of the home and an ideal space for entertaining with family and friends.
-
Tue Jun 3, 11:00 am - 1:00 pm
A spectacular craftsman home and an enchanting setting combine to create a rare and exceptional property on a quiet court in Walnut Creek's vibrant, coveted Parkmead neighborhood! The prime location is just a short stroll to downtown's restaurants and amenities, as well as 12 years of excellent public schools! Charm and character throughout, including an inviting front entry porch, custom millwork and built-ins, rich bamboo hardwood flooring, and a light and bright interior! An open and flexible floorplan provides plenty of extra storage room and a charming, attached screened-in porch (160 sq.ft.)! Majestic oaks and lush foliage surround this stunning and private .20 acre property, bringing welcome cool breezes on warm Summertime afternoons. Excellent indoor-outdoor entertaining spaces, perfect for gatherings with family and friends. Enjoy a sophisticated, expanded custom home boasting a gleaming updated kitchen which is the heart of the home and an ideal space for entertaining with family and friends.
Spectacular craftsman finishes, a lush & private setting, and a pristine court location all exude the ambience of a tranquil retreat nestled in the heart of the vibrant & coveted Parkmead neighborhood! The prime location is just a short stroll to downtown restaurants and amenities, and 12 years of top-rated public schools! Charm & character throughout: inviting entry porch, custom millwork, built-ins and bench seats, rich bamboo hardwood flooring, and a light & bright interior! An open and flexible floorplan provides plenty of extra storage room and a charming attached screened-in porch (160 sq.ft.)! Majestic oaks and lush foliage surround this stunning and private .20 acre property, bringing welcome cooling breezes on warm Summertime days. Excellent indoor-outdoor entertaining spaces, perfect for gatherings with family & friends. Enjoy a sophisticated, expanded custom home boasting a gleaming updated kitchen which is the centerpiece of the home, an ideal space for entertaining with family and friends. Situated at the end of an idyllic, tree-lined street, this property provides ample indoor/outdoor spaces for fun gatherings and relaxing quietude. A rare gem property, perfect for all ages, & tucked away in an awesome & conveniently located neighborhood!
- Current Status
- New
- Original Price
- $1,435,000
- List Price
- $1,435,000
- On Market Date
- May 28, 2025
- Property Type
- Detached
- D/N/S
- Parkmead
- Zip Code
- 94595
- MLS ID
- 41099205
- APN
- 1842900134
- Year Built
- 1951
- Stories in Building
- 1
- Possession
- Close Of Escrow
- Data Source
- MAXEBRDI
- Origin MLS System
- CONTRA COSTA
Parkmead Elementary School
Public K-5 Elementary
Students: 423 Distance: 0.1mi
Tice Creek
Public K-8
Students: 427 Distance: 0.2mi
St. Mary of the Immaculate Conception School
Private PK-8 Elementary, Religious, Coed
Students: 303 Distance: 0.6mi
Acalanes Center For Independent Study
Public 9-12 Alternative
Students: 27 Distance: 0.7mi
Acalanes Adult Education Center
Public n/a Adult Education
Students: NA Distance: 0.7mi
Las Lomas High School
Public 9-12 Secondary
Students: 1601 Distance: 0.7mi
- Bed
- 3
- Bath
- 2
- Parking
- 2
- Int Access From Garage
- SQ FT
- 1,837
- SQ FT Source
- Measured
- Lot SQ FT
- 8,840.0
- Lot Acres
- 0.2 Acres
- Pool Info
- None
- Kitchen
- Dishwasher, Gas Range, Microwave, Refrigerator, Dryer, Washer, Gas Range/Cooktop, Updated Kitchen
- Disclosures
- None
- Entry Level
- Exterior Details
- Garden/Play, Side Yard, Landscape Back, Landscape Front, Yard Space
- Flooring
- Tile, Wood
- Foundation
- Fire Place
- Living Room
- Heating
- Forced Air
- Main Level
- 3 Bedrooms, 2 Baths, Main Entry
- Possession
- Close Of Escrow
- Architectural Style
- Craftsman
- Non-Master Bathroom Includes
- Shower Over Tub, Tile
- Construction Status
- Existing
- Additional Miscellaneous Features
- Garden/Play, Side Yard, Landscape Back, Landscape Front, Yard Space
- Location
- Court, Level, Sloped Up, Private
- Roof
- Composition Shingles
- Fee
- Unavailable
MLS and other Information regarding properties for sale as shown in Theo have been obtained from various sources such as sellers, public records, agents and other third parties. This information may relate to the condition of the property, permitted or unpermitted uses, zoning, square footage, lot size/acreage or other matters affecting value or desirability. Unless otherwise indicated in writing, neither brokers, agents nor Theo have verified, or will verify, such information. If any such information is important to buyer in determining whether to buy, the price to pay or intended use of the property, buyer is urged to conduct their own investigation with qualified professionals, satisfy themselves with respect to that information, and to rely solely on the results of that investigation.
School data provided by GreatSchools. School service boundaries are intended to be used as reference only. To verify enrollment eligibility for a property, contact the school directly.
