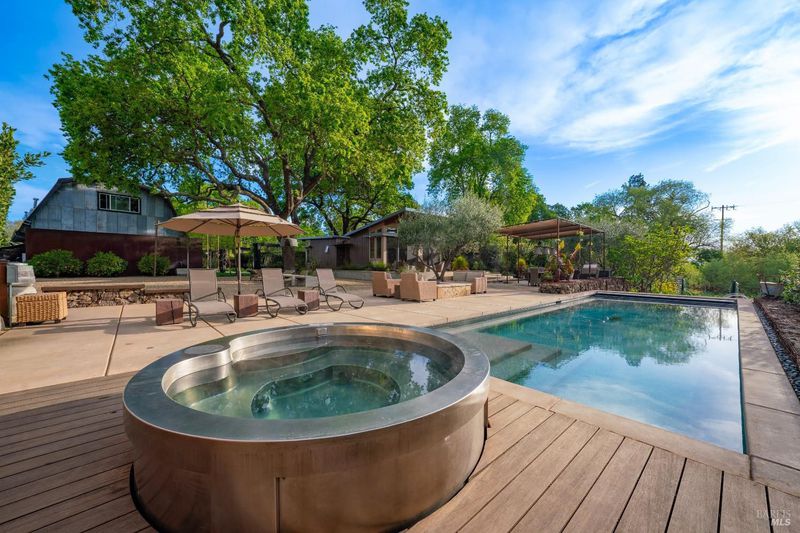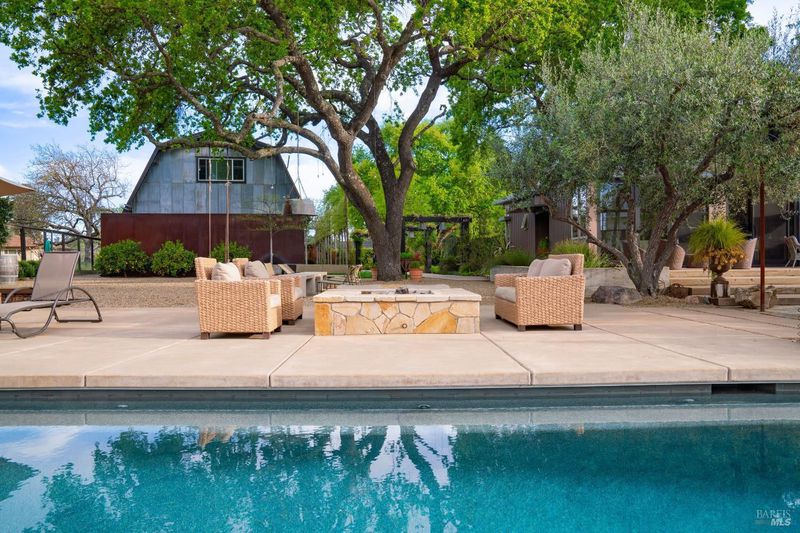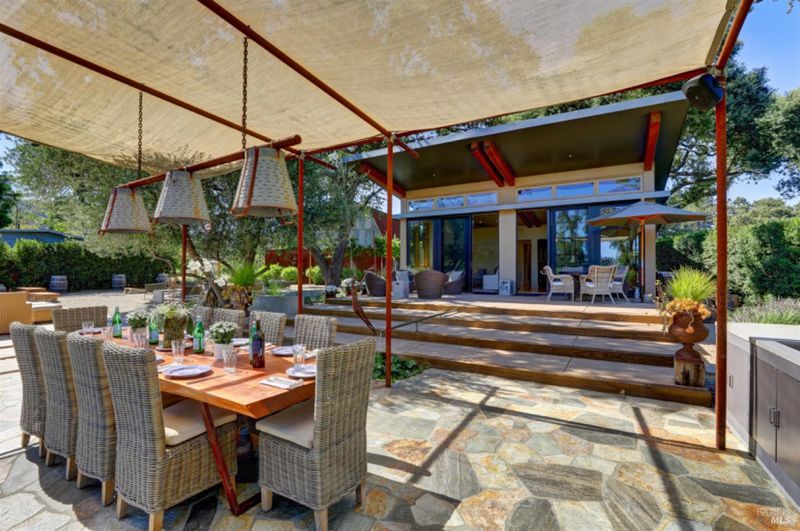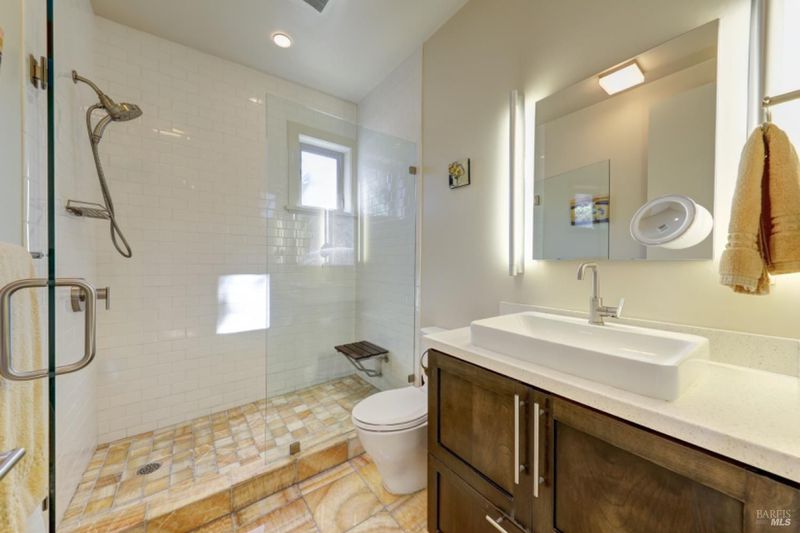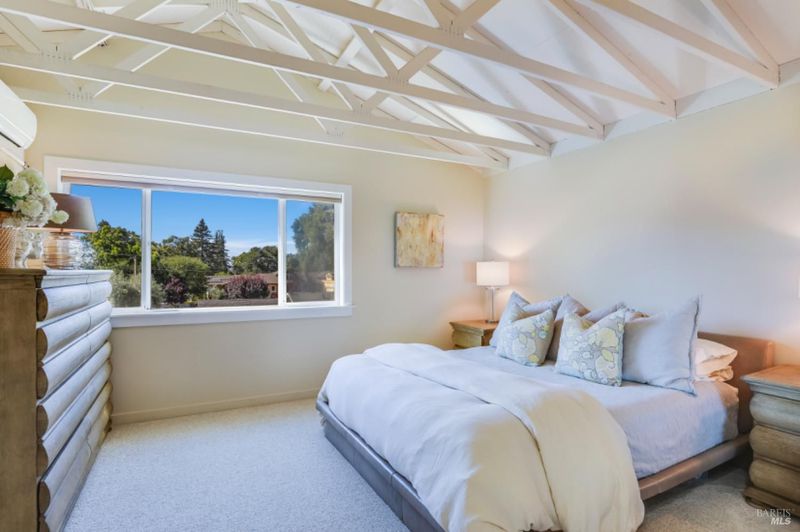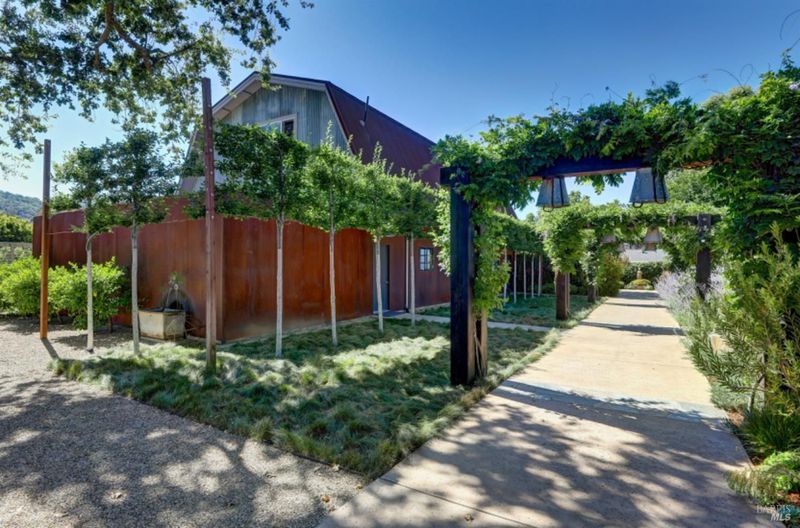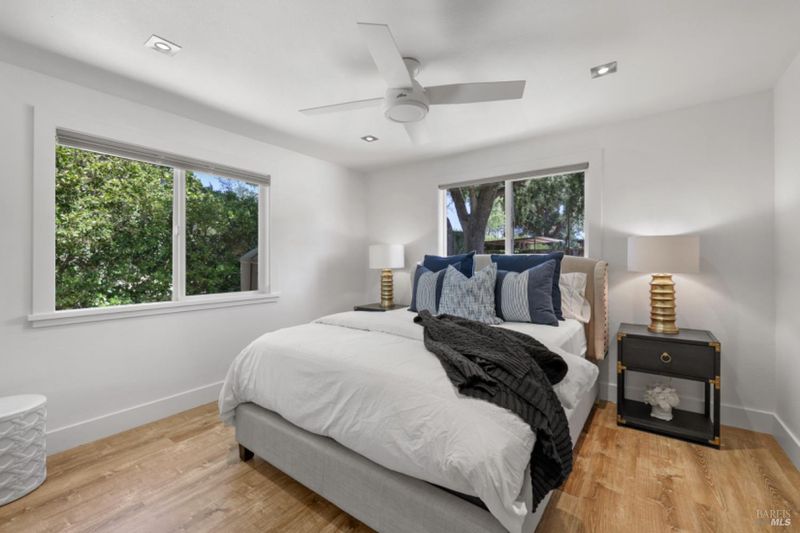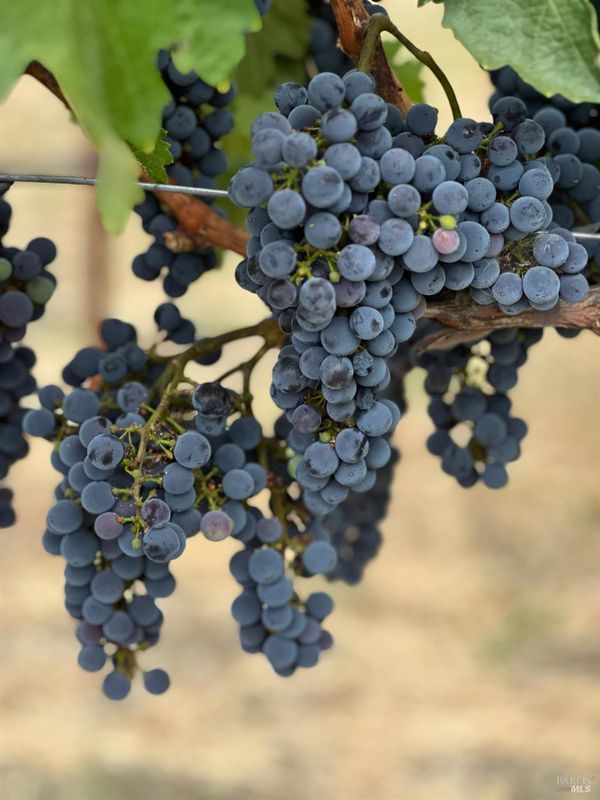
$4,977,000
3,475
SQ FT
$1,432
SQ/FT
1067-1069 Darms Lane
@ Solano - Yountville, Napa
- 5 Bed
- 3 Bath
- 6 Park
- 3,475 sqft
- Napa
-

Welcome to your own private, paradise, situated on an inviting country lane on 1 acre surrounded by vineyards. This compound is an entertainer's dream, perfectly designed to blend the indoors and outdoors, creating a classic Napa Valley experience. The property consists of 3 separate dwellings; a farmhouse style house, a sleek modern house designed by Matthew Stannard, Stillwater Dwellings, and a rustic modern barn with one bedroom apartment upstairs and spacious entertainment area below. Smart Home technology remotely manages your security, climate, lighting, and irrigation systems. The 1195 sq ft front house features 2 BD, 1 BA, kitchen with quartz counters, living room with gas fireplace, and dining area opening to the patio area. The 1120 sq ft rear house with 2 BD, 1 BA, with open concept living, dining room, and kitchen space boasts and expansive vineyards & mountain views. Custom birch cabinetry complements the Caesarstone counters and bespoke appliances in the kitchen. The 1420 sq ft rustic barn is the ultimate entertainer's space with a performance stage, bar, wine cellar and 1160 sq ft 1 BD, 1 BA upstairs apartment. The spectacular outdoors, with magazine-worthy landscaping designed by renowned landscape architect Josh Chandler, create a resort-like experience.
- Days on Market
- 1 day
- Current Status
- Active
- Original Price
- $4,977,000
- List Price
- $4,977,000
- On Market Date
- May 22, 2025
- Property Type
- Single Family Residence
- Area
- Yountville
- Zip Code
- 94558
- MLS ID
- 325047332
- APN
- 034-212-013-000
- Year Built
- 1951
- Stories in Building
- Unavailable
- Possession
- Close Of Escrow
- Data Source
- BAREIS
- Origin MLS System
Salvador Elementary School
Public 2-5 Elementary
Students: 132 Distance: 1.9mi
Sunrise Montessori Of Napa Valley
Private K-6 Montessori, Elementary, Coed
Students: 73 Distance: 2.1mi
Justin-Siena High School
Private 9-12 Secondary, Religious, Coed
Students: 660 Distance: 2.5mi
Aldea Non-Public
Private 6-12 Special Education, Combined Elementary And Secondary, All Male
Students: 7 Distance: 2.6mi
Vintage High School
Public 9-12 Secondary
Students: 1801 Distance: 2.9mi
Grace Academy of Napa Valley
Private 1-12
Students: 24 Distance: 2.9mi
- Bed
- 5
- Bath
- 3
- Parking
- 6
- Attached
- SQ FT
- 3,475
- SQ FT Source
- Owner
- Lot SQ FT
- 43,560.0
- Lot Acres
- 1.0 Acres
- Pool Info
- Gas Heat, Pool Cover, Pool Sweep
- Cooling
- Central
- Exterior Details
- Entry Gate, Uncovered Courtyard
- Flooring
- Bamboo, Wood, Other
- Fire Place
- Wood Burning
- Heating
- Central
- Laundry
- Dryer Included, Washer Included
- Upper Level
- Bedroom(s), Full Bath(s), Living Room
- Main Level
- Bedroom(s), Dining Room, Full Bath(s), Garage, Kitchen, Living Room, Loft, Primary Bedroom
- Views
- Mountains, Vineyard
- Possession
- Close Of Escrow
- Architectural Style
- Barn Type, Farmhouse, Modern/High Tech
- Fee
- $0
MLS and other Information regarding properties for sale as shown in Theo have been obtained from various sources such as sellers, public records, agents and other third parties. This information may relate to the condition of the property, permitted or unpermitted uses, zoning, square footage, lot size/acreage or other matters affecting value or desirability. Unless otherwise indicated in writing, neither brokers, agents nor Theo have verified, or will verify, such information. If any such information is important to buyer in determining whether to buy, the price to pay or intended use of the property, buyer is urged to conduct their own investigation with qualified professionals, satisfy themselves with respect to that information, and to rely solely on the results of that investigation.
School data provided by GreatSchools. School service boundaries are intended to be used as reference only. To verify enrollment eligibility for a property, contact the school directly.
