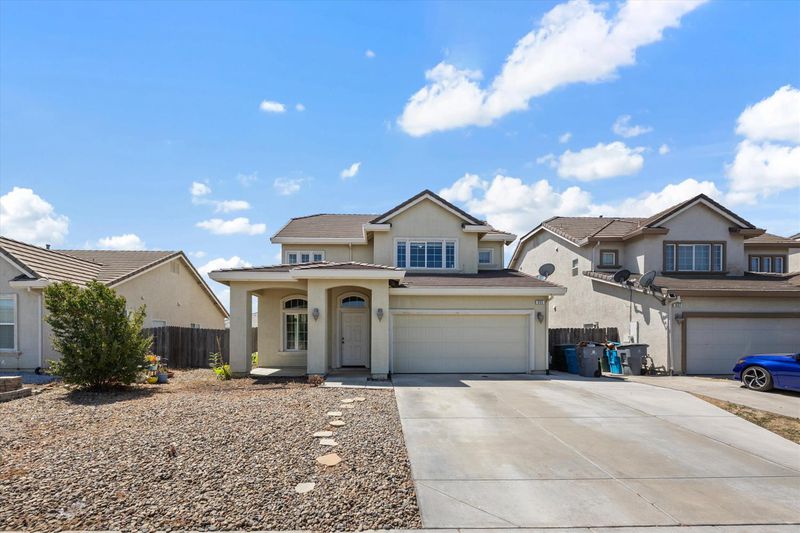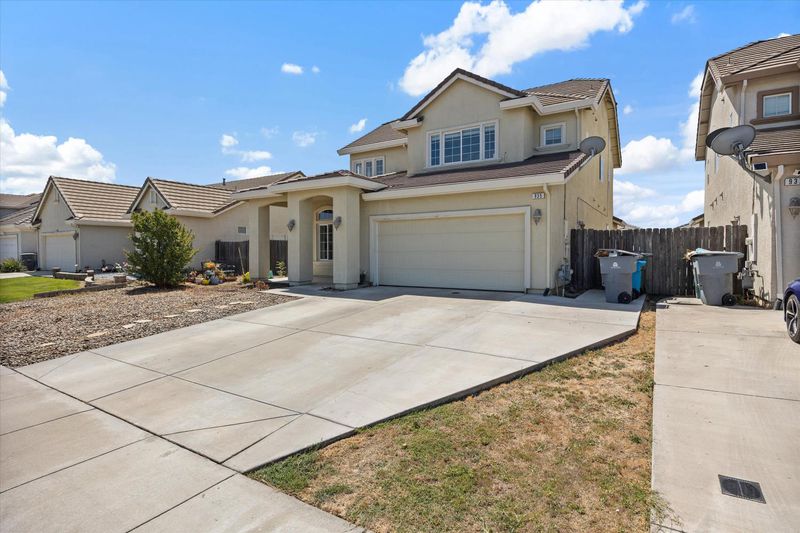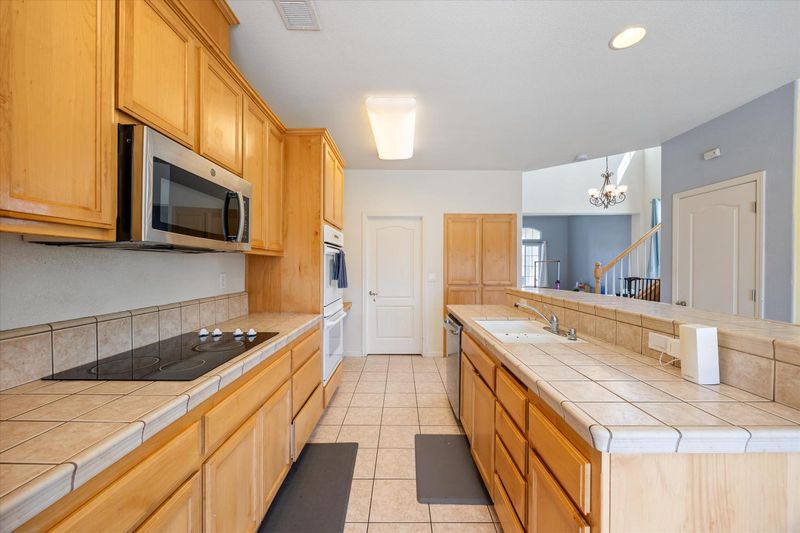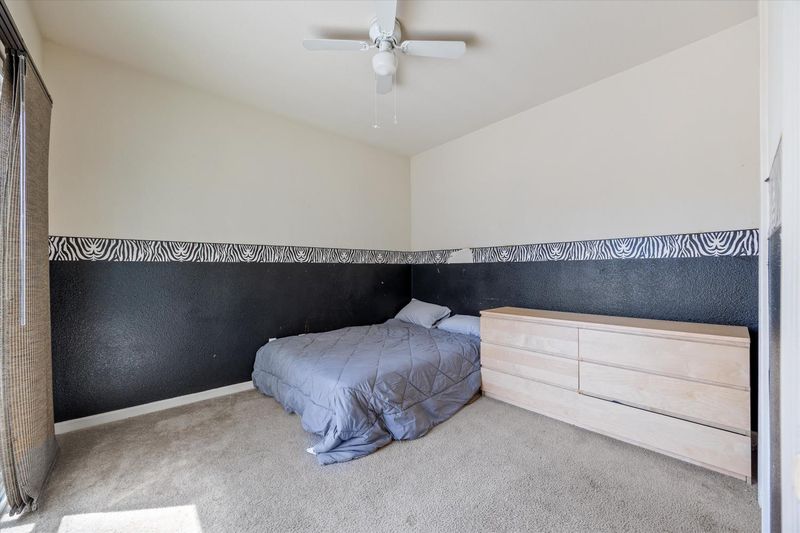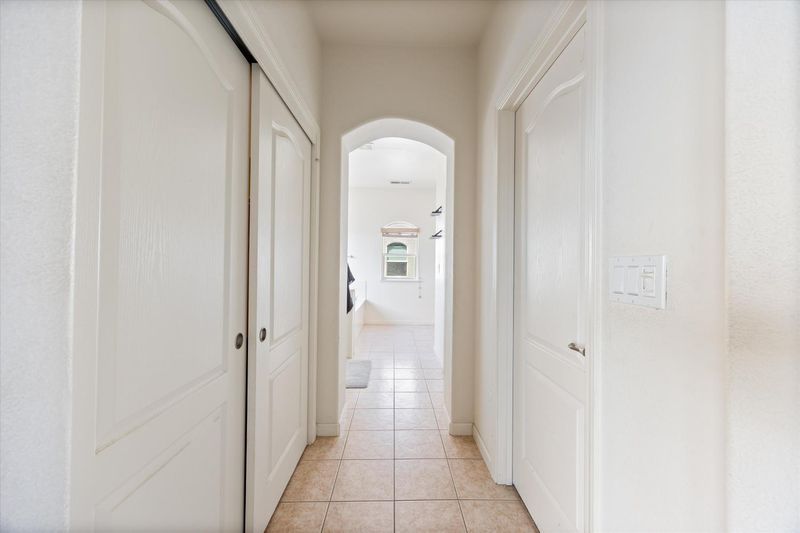
$420,000
2,257
SQ FT
$186
SQ/FT
935 Sierra Oaks Drive
@ Larch Dr - Williams
- 4 Bed
- 3 Bath
- 0 Park
- 2,257 sqft
- Williams
-

-
Sun Jul 27, 11:00 am - 1:00 pm
-
Sun Aug 3, 12:00 pm - 3:00 pm
Welcome to 935 Sierra Oaks Drive, where comfort, space, and character come together. Tucked away in one of Williams' established and peaceful neighborhoods, this expansive 4-bedroom, 3-bath residence offers the perfect blend of functionality and comfort. Designed with a flexible layout, it's ideal for growing families or anyone craving room to live, work, and thrive. Enjoy open-concept living that makes entertaining effortless, with spacious rooms that offer endless possibilities - a home office, a playroom, a guest suite, you name it. Step into the backyard and discover a spacious canvas ready for playtime, pets, or your very own outdoor oasis. A tandem garage adds even more value, offering extra storage or the perfect space for boaters and weekend adventurers. If you're searching for a home that provides room to breathe, space to grow, and a neighborhood you'll love coming home to, this is the one.
- Days on Market
- 0 days
- Current Status
- Active
- Original Price
- $420,000
- List Price
- $420,000
- On Market Date
- Jul 26, 2025
- Property Type
- Single Family Residence
- Area
- Williams
- Zip Code
- 95987
- MLS ID
- 225092290
- APN
- 005-360-036
- Year Built
- 2006
- Stories in Building
- Unavailable
- Possession
- Close Of Escrow, See Remarks
- Data Source
- BAREIS
- Origin MLS System
Coastal Buttes
Public K-12
Students: 5 Distance: 0.6mi
Colusa County Community School
Public 7-12 Yr Round
Students: 29 Distance: 0.6mi
Mid Valley High (Continuation) School
Public 10-12 Continuation
Students: 19 Distance: 1.0mi
Williams Upper Elementary School
Public 4-6 Elementary
Students: 332 Distance: 1.1mi
Williams Junior/Senior High School
Public 7-12 Secondary
Students: 581 Distance: 1.1mi
Williams Primary Elementary School
Public K-3 Elementary
Students: 403 Distance: 1.3mi
- Bed
- 4
- Bath
- 3
- Parking
- 0
- Attached
- SQ FT
- 2,257
- SQ FT Source
- Owner
- Lot SQ FT
- 5,662.0
- Lot Acres
- 0.13 Acres
- Kitchen
- Island
- Cooling
- Ceiling Fan(s), Central
- Dining Room
- Breakfast Nook, Dining/Living Combo
- Living Room
- Other
- Flooring
- Carpet, Tile, Vinyl
- Foundation
- Slab
- Fire Place
- Family Room
- Heating
- Central
- Laundry
- Hookups Only, Inside Area
- Upper Level
- Bedroom(s), Primary Bedroom, Full Bath(s)
- Main Level
- Bedroom(s), Living Room, Dining Room, Family Room, Full Bath(s), Garage, Kitchen
- Possession
- Close Of Escrow, See Remarks
- Architectural Style
- Ranch
- Fee
- $0
MLS and other Information regarding properties for sale as shown in Theo have been obtained from various sources such as sellers, public records, agents and other third parties. This information may relate to the condition of the property, permitted or unpermitted uses, zoning, square footage, lot size/acreage or other matters affecting value or desirability. Unless otherwise indicated in writing, neither brokers, agents nor Theo have verified, or will verify, such information. If any such information is important to buyer in determining whether to buy, the price to pay or intended use of the property, buyer is urged to conduct their own investigation with qualified professionals, satisfy themselves with respect to that information, and to rely solely on the results of that investigation.
School data provided by GreatSchools. School service boundaries are intended to be used as reference only. To verify enrollment eligibility for a property, contact the school directly.
