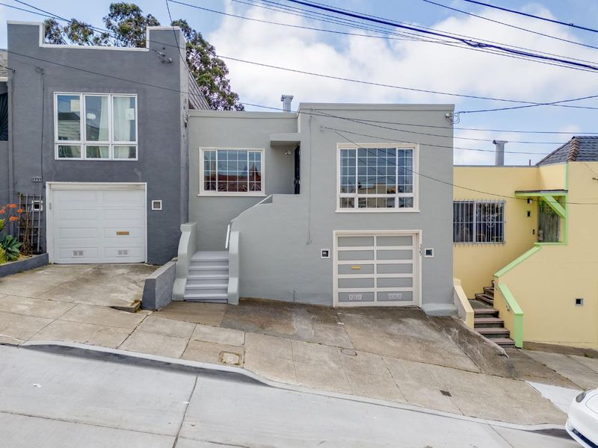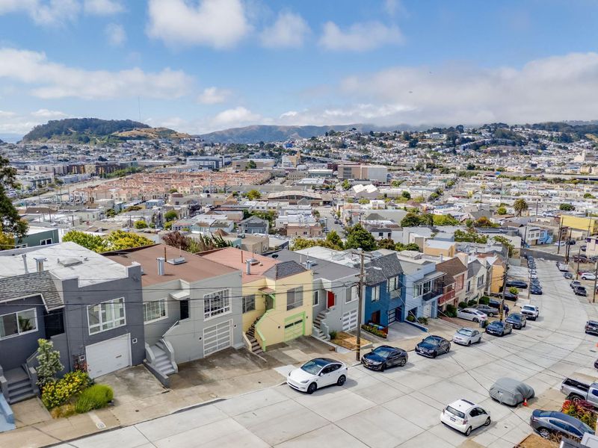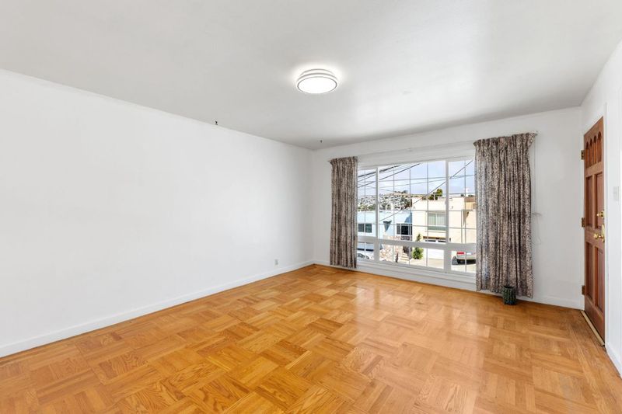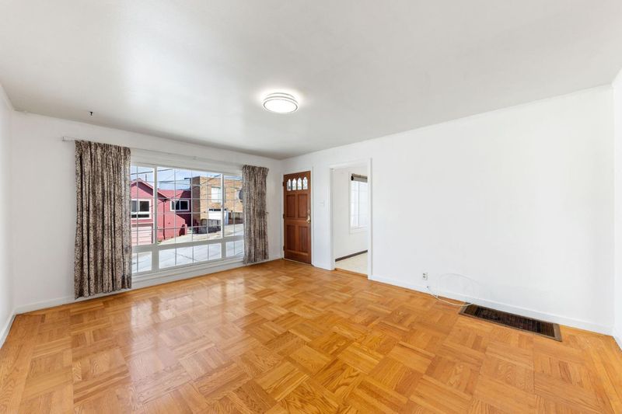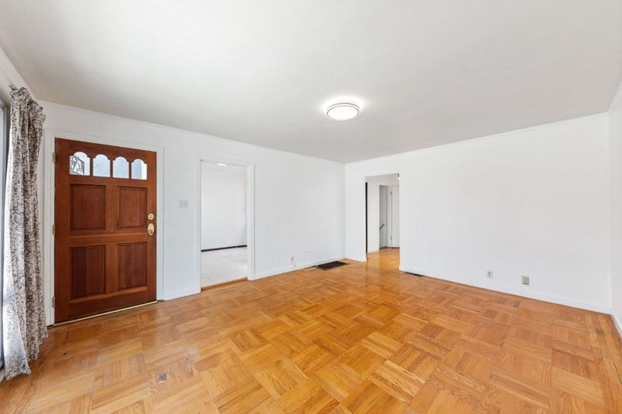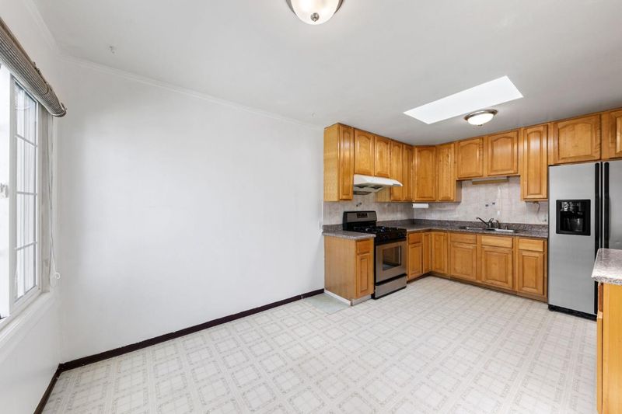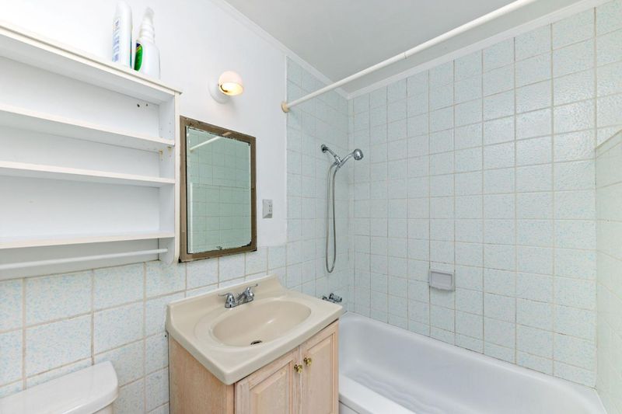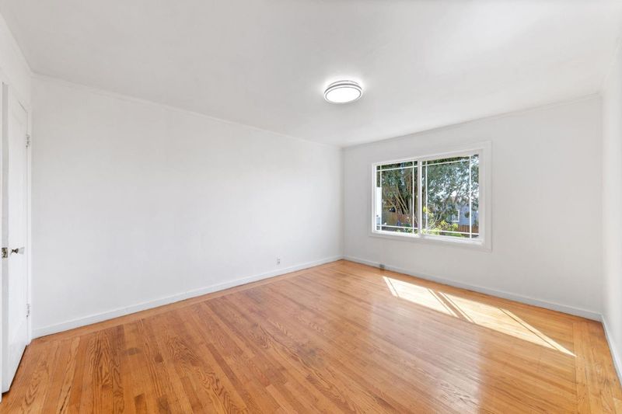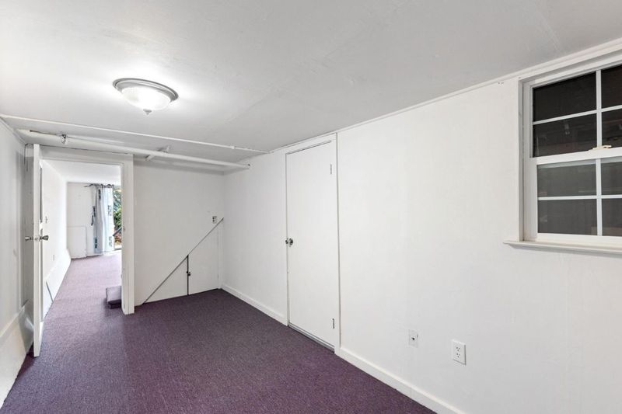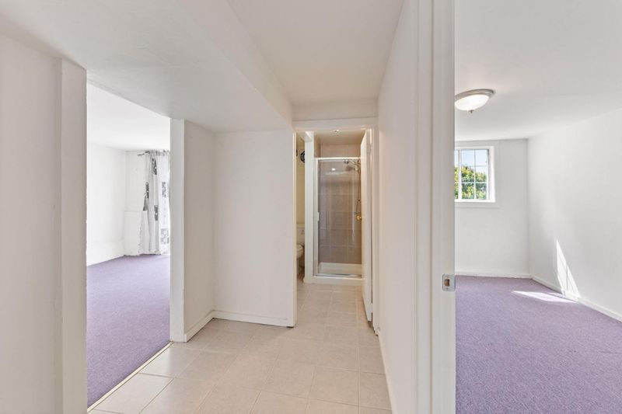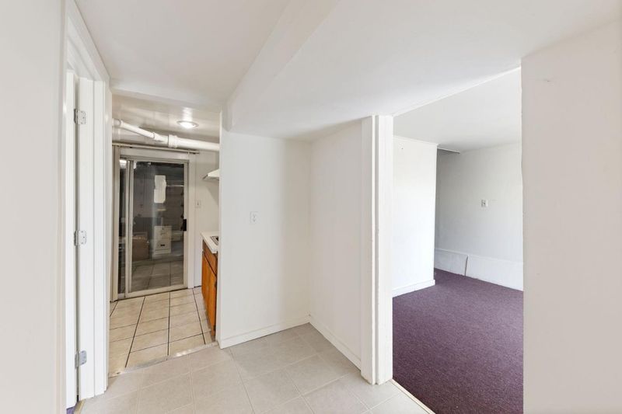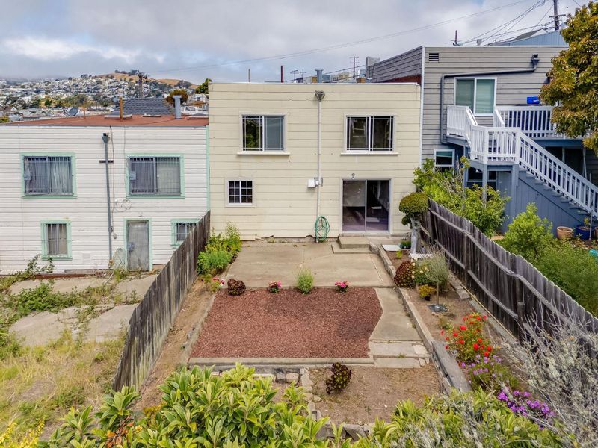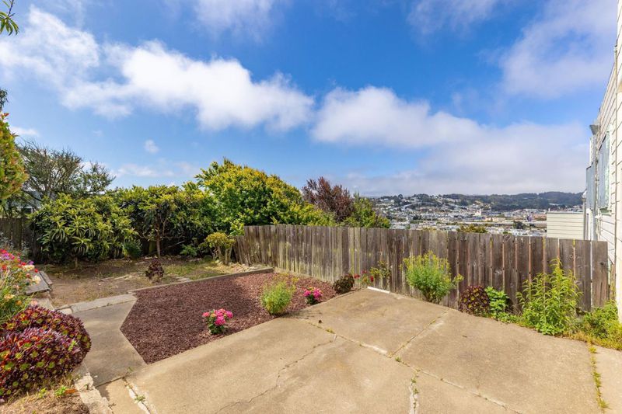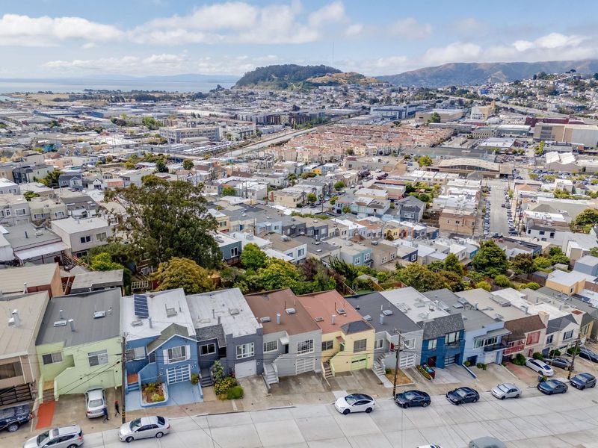
$699,000
1,570
SQ FT
$445
SQ/FT
325 Bridgeview Drive
@ Topeka Ave - 25218 - 10 - Silver Terrace, San Francisco
- 4 Bed
- 2 Bath
- 1 Park
- 1,570 sqft
- SAN FRANCISCO
-

Nestled in the vibrant Silver Terrace neighborhood, 325 Bridgeview Dr offers a prime location near parks, dining, and community hubs. Commuters will appreciate easy access to Muni lines, bus routes, and the nearby 101/280 interchange for seamless Bay Area travel. Set on a charming street lined with colorful attached homes, this bright and inviting property welcomes you with a sun-filled living room featuring expansive windows that flood the space with natural light. The adjacent eat-in kitchen is updated with granite countertops, stainless steel appliances, and ample cabinetry. The main level includes two comfortable bedrooms with views of Bayview Park and the San Francisco Bay, plus a full bathroom. Downstairs, you'll find a family room, two bonus rooms, a bathroom, and a nook with a sink, offering flexible space ideal for in-laws, a home office, or creative use. The family room opens directly to the generous backyard through a sliding glass door, creating a perfect flow for indoor-outdoor living. While the lower level is currently unwarranted, architectural plans for a remodel are available and ready for the permitting process. This home combines comfort, location, and potential -- don't miss it!
- Days on Market
- 1 day
- Current Status
- Active
- Original Price
- $699,000
- List Price
- $699,000
- On Market Date
- Jul 28, 2025
- Property Type
- Single Family Home
- Area
- 25218 - 10 - Silver Terrace
- Zip Code
- 94124
- MLS ID
- ML82016112
- APN
- 5353B-012C
- Year Built
- 1942
- Stories in Building
- 2
- Possession
- Unavailable
- Data Source
- MLSL
- Origin MLS System
- MLSListings, Inc.
Brown Jr. (Willie L) Middle
Public 6-8
Students: 226 Distance: 0.2mi
Drew (Charles) College Preparatory Academy
Public K-5 Elementary
Students: 199 Distance: 0.3mi
Marshall (Thurgood) High School
Public 9-12 High
Students: 452 Distance: 0.3mi
Muhammad University of Islam
Private K-12 Religious, Nonprofit
Students: NA Distance: 0.3mi
Coming Of Age Christian Academy
Private K-12
Students: 21 Distance: 0.4mi
King Jr. (Martin Luther) Academic Middle School
Public 6-8 Middle
Students: 516 Distance: 0.5mi
- Bed
- 4
- Bath
- 2
- Parking
- 1
- Attached Garage
- SQ FT
- 1,570
- SQ FT Source
- Unavailable
- Lot SQ FT
- 2,500.0
- Lot Acres
- 0.057392 Acres
- Kitchen
- Countertop - Granite, Freezer, Garbage Disposal, Hood Over Range, Oven Range - Gas, Refrigerator
- Cooling
- None
- Dining Room
- Dining Area in Living Room, Eat in Kitchen
- Disclosures
- NHDS Report
- Family Room
- Separate Family Room
- Flooring
- Carpet, Hardwood, Vinyl / Linoleum
- Foundation
- Concrete Perimeter and Slab, Raised
- Heating
- Central Forced Air - Gas
- Views
- Bay, Neighborhood
- Fee
- Unavailable
MLS and other Information regarding properties for sale as shown in Theo have been obtained from various sources such as sellers, public records, agents and other third parties. This information may relate to the condition of the property, permitted or unpermitted uses, zoning, square footage, lot size/acreage or other matters affecting value or desirability. Unless otherwise indicated in writing, neither brokers, agents nor Theo have verified, or will verify, such information. If any such information is important to buyer in determining whether to buy, the price to pay or intended use of the property, buyer is urged to conduct their own investigation with qualified professionals, satisfy themselves with respect to that information, and to rely solely on the results of that investigation.
School data provided by GreatSchools. School service boundaries are intended to be used as reference only. To verify enrollment eligibility for a property, contact the school directly.
