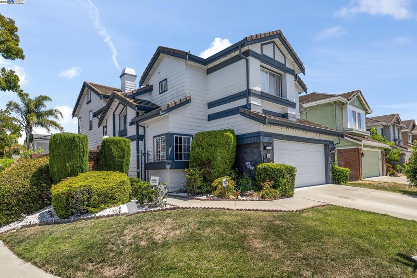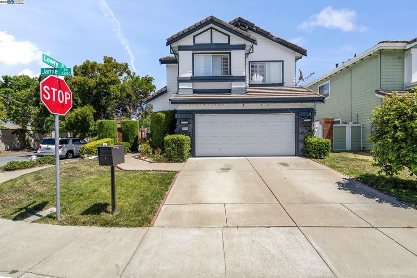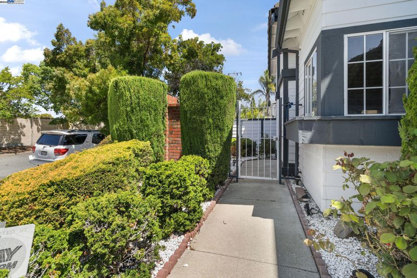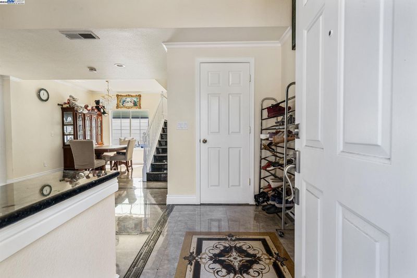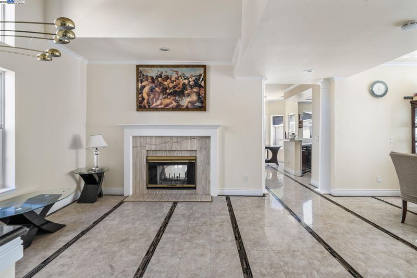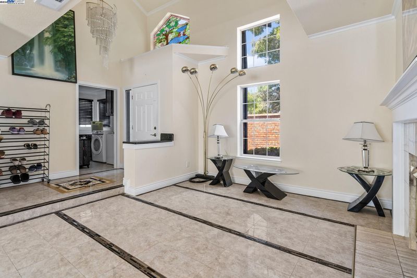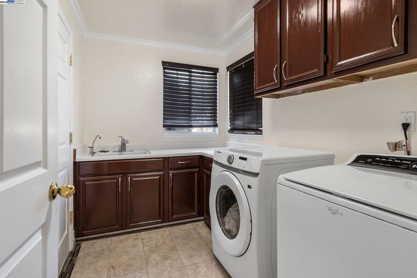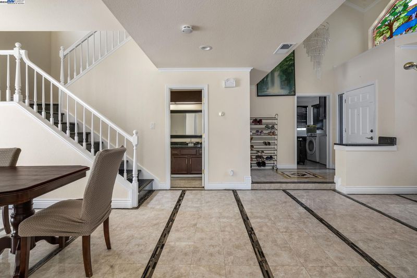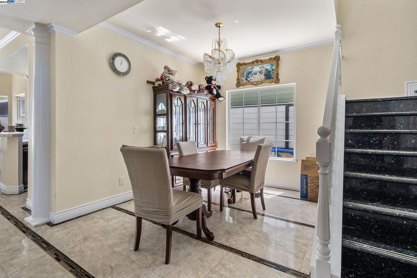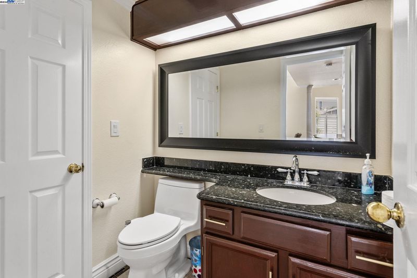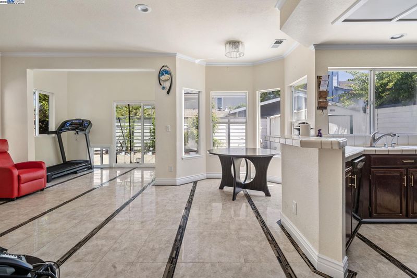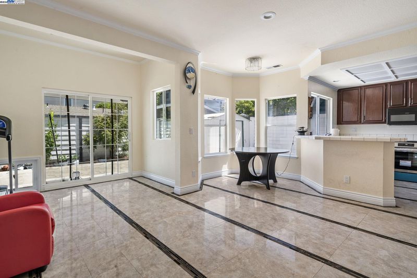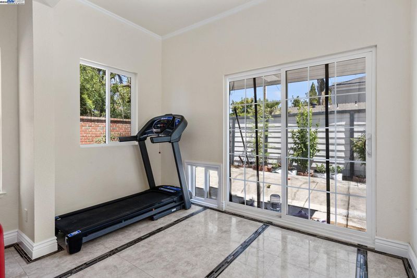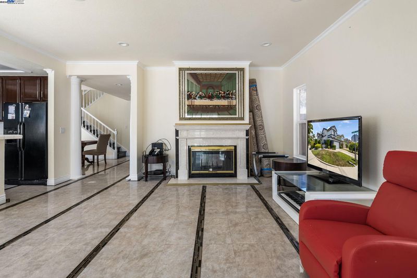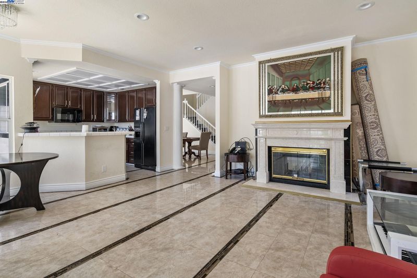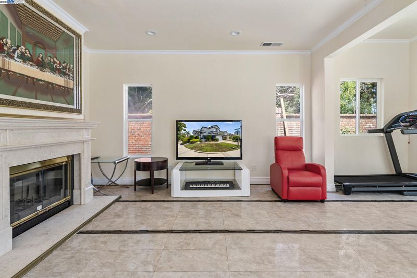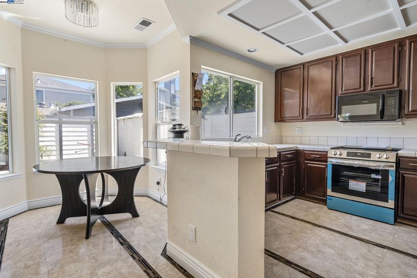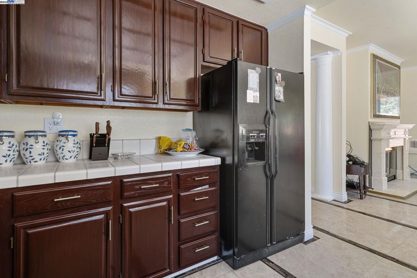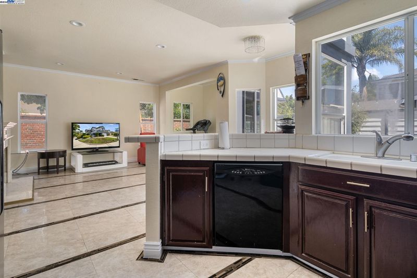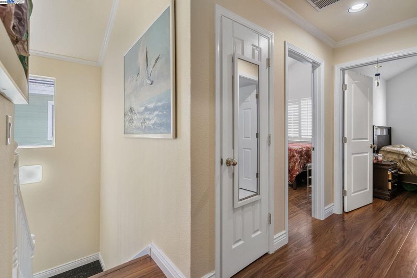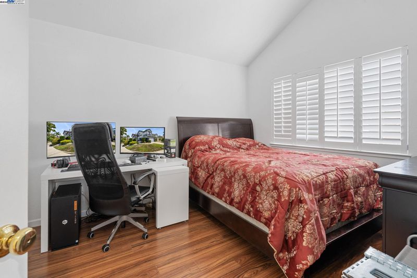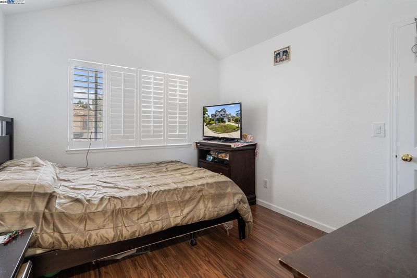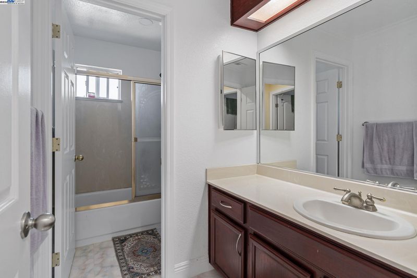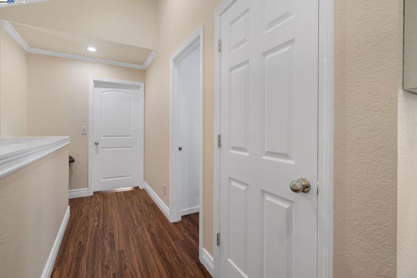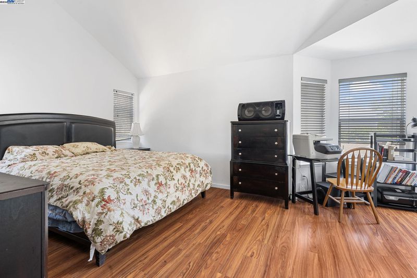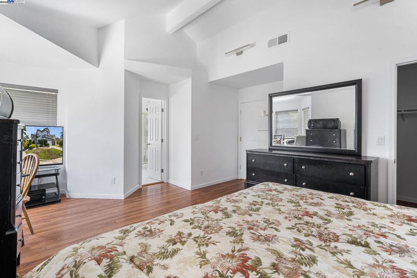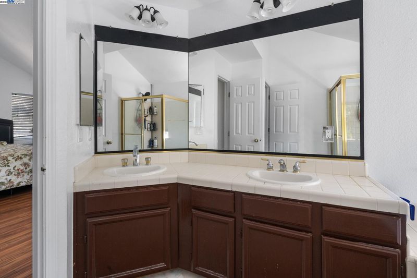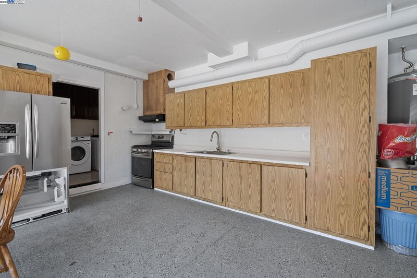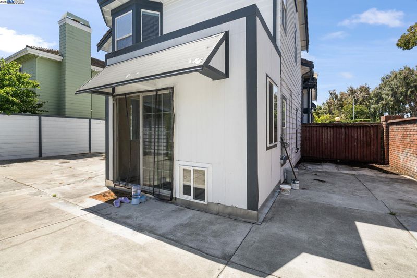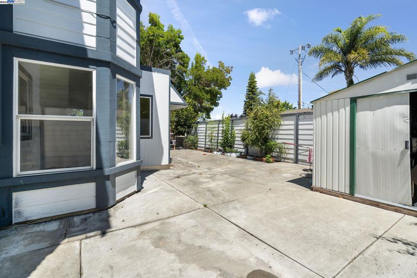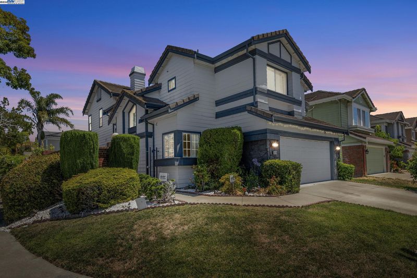
$1,999,500
2,163
SQ FT
$924
SQ/FT
33228 Jamie Cir
@ Lowry Rd. - Ardenwood, Fremont
- 4 Bed
- 2.5 (2/1) Bath
- 2 Park
- 2,163 sqft
- Fremont
-

-
Sat Aug 2, 1:00 pm - 4:00 pm
Open house this weekend between 1-4 pm.
-
Sun Aug 3, 1:00 pm - 4:00 pm
Open house this weekend between 1-4 pm.
Located in the Lakes neighborhood of North Fremont, the property offers easy access to transportation routes like the Dumbarton Bridge and I-880, as well as nearby amenities including the Facebook campus, Ardenwood Historical Farms, and various shopping and dining options. The home features an upgraded tiles/granite flooring, crown molding, LED lights in all bedrooms. Both electric and gas appliances in kitchen and garage. Additional features includes gate in the front yard for privacy, and garage equipped for EV charger installed. Built in 1992, the home has 4 bedrooms and 3 bathrooms with 2,163 square feet of living space on a 4,777 square foot lot. In summary, this property offers a blend of comfort, amenities, and a prime location within a desirable Fremont neighborhood, making it an appealing prospect for discerning buyers.
- Current Status
- New
- Original Price
- $1,999,500
- List Price
- $1,999,500
- On Market Date
- Jul 30, 2025
- Property Type
- Detached
- D/N/S
- Ardenwood
- Zip Code
- 94555
- MLS ID
- 41106526
- APN
- 54345751
- Year Built
- 1992
- Stories in Building
- 2
- Possession
- See Remarks, Seller Rent Back
- Data Source
- MAXEBRDI
- Origin MLS System
- BAY EAST
Peace Terrace Academy
Private K-8 Elementary, Religious, Core Knowledge
Students: 92 Distance: 0.3mi
Cesar Chavez Middle School
Public 6-8 Middle
Students: 1210 Distance: 0.5mi
Ardenwood Elementary School
Public K-6 Elementary
Students: 963 Distance: 0.8mi
Union City Christian School
Private K-12 Combined Elementary And Secondary, Religious, Coed
Students: 71 Distance: 1.1mi
Tom Kitayama Elementary School
Public K-5 Elementary
Students: 776 Distance: 1.2mi
Genius Kids Inc
Private K-6
Students: 91 Distance: 1.2mi
- Bed
- 4
- Bath
- 2.5 (2/1)
- Parking
- 2
- Attached, Electric Vehicle Charging Station(s)
- SQ FT
- 2,163
- SQ FT Source
- Assessor Auto-Fill
- Lot SQ FT
- 4,777.0
- Lot Acres
- 0.11 Acres
- Pool Info
- None
- Kitchen
- Dishwasher, Electric Range, Microwave, Refrigerator, Trash Compactor, Dryer, Washer, Gas Water Heater, Water Softener, Breakfast Nook, Tile Counters, Electric Range/Cooktop, Disposal
- Cooling
- Central Air
- Disclosures
- Disclosure Package Avail
- Entry Level
- Exterior Details
- Back Yard, Front Yard, Side Yard, Sprinklers Automatic, Sprinklers Front, Entry Gate
- Flooring
- Hardwood, Tile
- Foundation
- Fire Place
- Family Room, Gas, Living Room, Two-Way
- Heating
- Central
- Laundry
- Dryer, Laundry Room, Washer, Cabinets
- Main Level
- Other
- Possession
- See Remarks, Seller Rent Back
- Architectural Style
- Other
- Construction Status
- Existing
- Additional Miscellaneous Features
- Back Yard, Front Yard, Side Yard, Sprinklers Automatic, Sprinklers Front, Entry Gate
- Location
- Corner Lot, See Remarks
- Roof
- Tile, Shake
- Water and Sewer
- Public
- Fee
- Unavailable
MLS and other Information regarding properties for sale as shown in Theo have been obtained from various sources such as sellers, public records, agents and other third parties. This information may relate to the condition of the property, permitted or unpermitted uses, zoning, square footage, lot size/acreage or other matters affecting value or desirability. Unless otherwise indicated in writing, neither brokers, agents nor Theo have verified, or will verify, such information. If any such information is important to buyer in determining whether to buy, the price to pay or intended use of the property, buyer is urged to conduct their own investigation with qualified professionals, satisfy themselves with respect to that information, and to rely solely on the results of that investigation.
School data provided by GreatSchools. School service boundaries are intended to be used as reference only. To verify enrollment eligibility for a property, contact the school directly.
