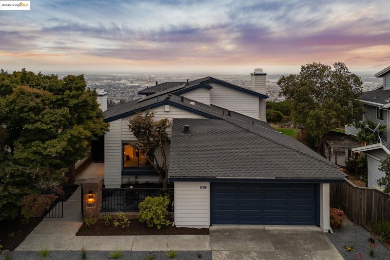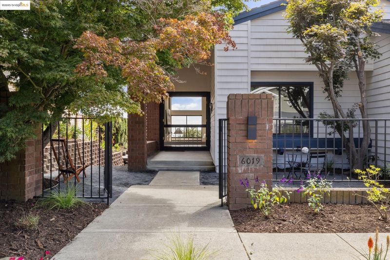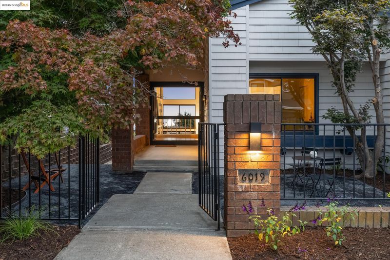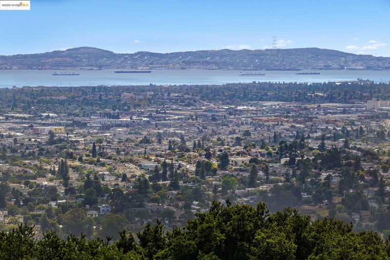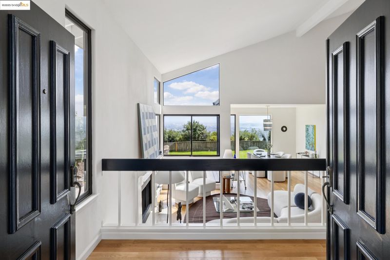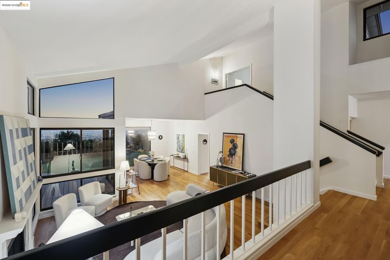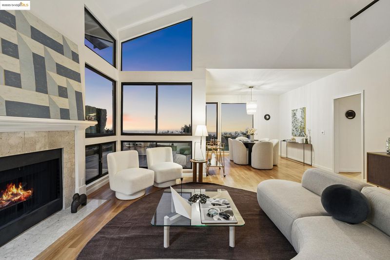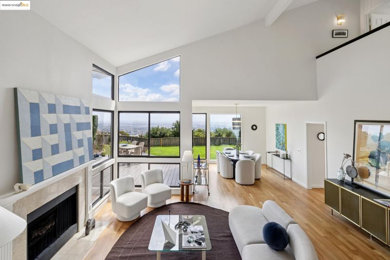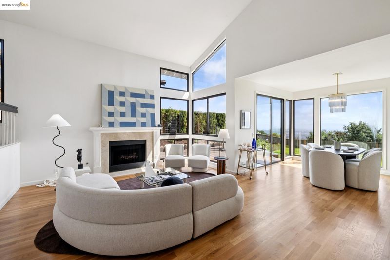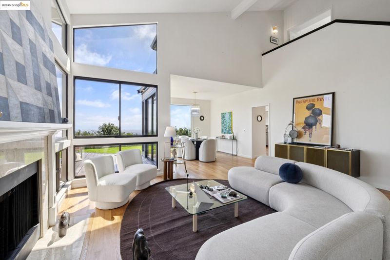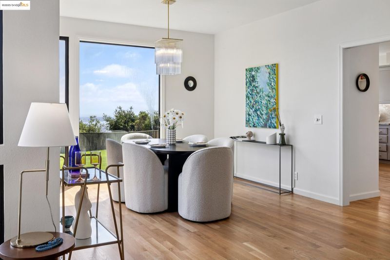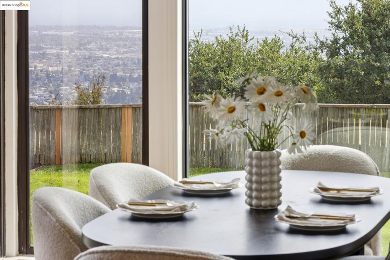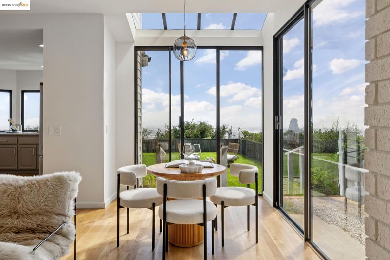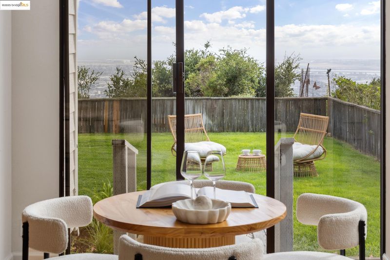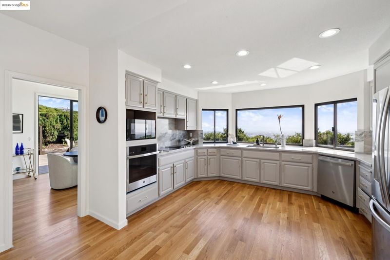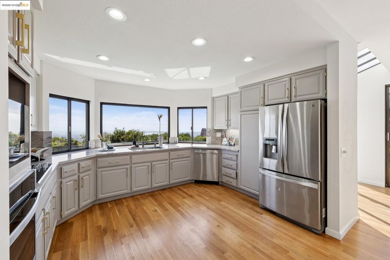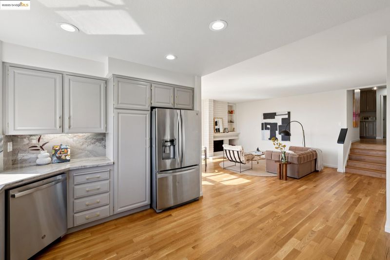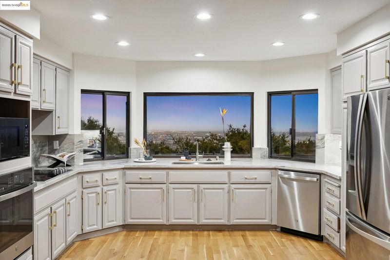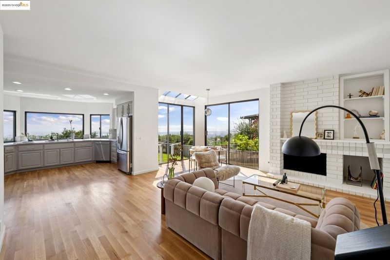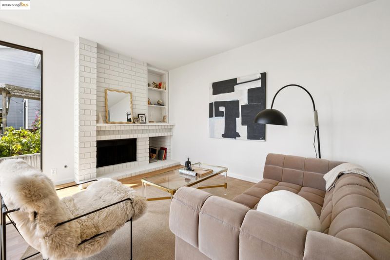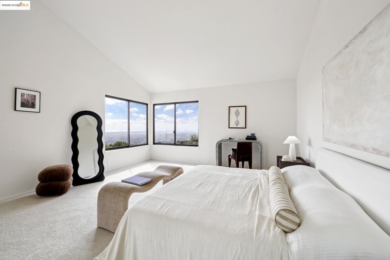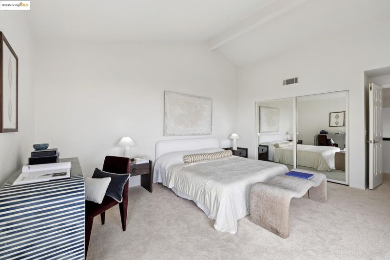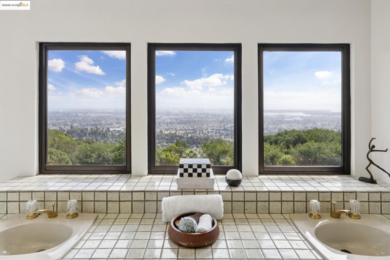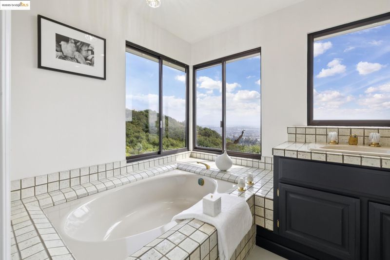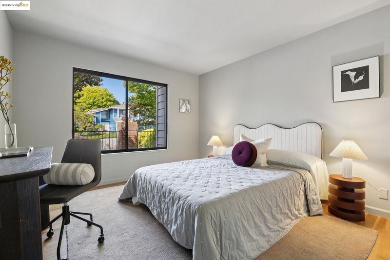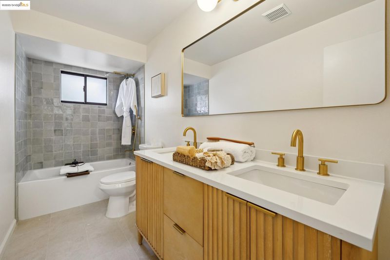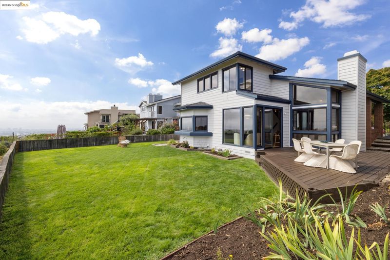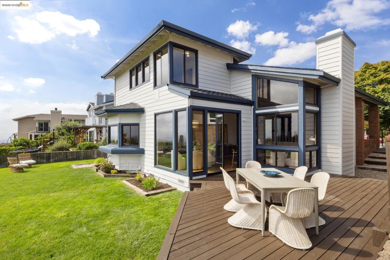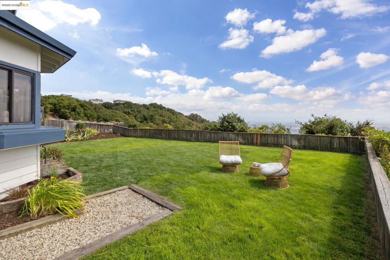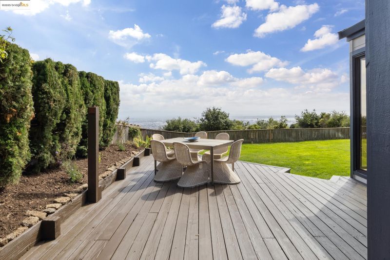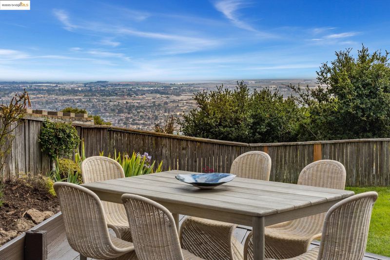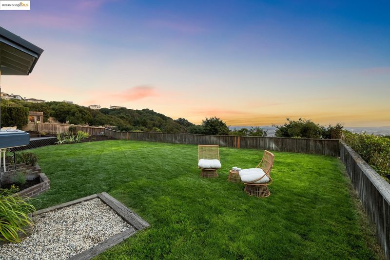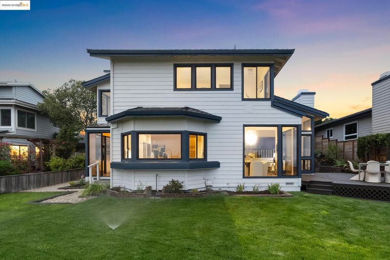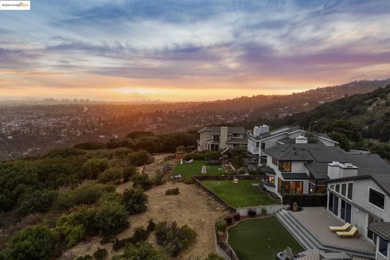
$1,295,000
2,391
SQ FT
$542
SQ/FT
6019 Ridgemont Dr
@ Campus/highknoll - Ridgemont, Oakland
- 3 Bed
- 2 Bath
- 2 Park
- 2,391 sqft
- Oakland
-

-
Sun Aug 3, 1:00 pm - 4:00 pm
Amazing views!
-
Mon Aug 4, 11:00 am - 1:00 pm
Amazing views!
Golden Gate, Bay Bridge, and San Francisco views steal the show in this luminous home, where stunning sunsets are part of the daily rhythm. Perched above it all, the home features soaring ceilings, brand-new oak floors, and a graceful flow between indoor and outdoor spaces. The kitchen is anchored by hand-selected quartzite stone and opens to a cozy eating area and family room with yard access—where the owners loved to settle in and watch the sky shift and shimmer. A separate dining and living room opens to a view-filled deck overlooking the generous grassy lawn. The entire upper level is a spacious and light-filled primary suite with breathtaking views and a private bathroom. Two additional bedrooms and a recently remodeled hall bath are located on the main level. The two-car garage, owned solar panels, and thoughtful layout offer everyday ease. The vibrant community includes private security, a sparkling pool, and neighborhood gatherings that foster genuine connection and lasting friendships.
- Current Status
- New
- Original Price
- $1,295,000
- List Price
- $1,295,000
- On Market Date
- Aug 1, 2025
- Property Type
- Detached
- D/N/S
- Ridgemont
- Zip Code
- 94619
- MLS ID
- 41106820
- APN
- 37A315317
- Year Built
- 1985
- Stories in Building
- 2
- Possession
- Close Of Escrow
- Data Source
- MAXEBRDI
- Origin MLS System
- Bridge AOR
Conservatory Of Vocal/Instrumental Arts High
Charter 9-12
Students: 100 Distance: 0.3mi
Baywood Learning Centers
Private K-12
Students: 25 Distance: 0.3mi
Oakland Community Day Middle School
Public 6-8 Opportunity Community
Students: 9 Distance: 0.4mi
Community Day School
Public 9-12 Opportunity Community
Students: 25 Distance: 0.4mi
Carl B. Munck Elementary School
Public K-5 Elementary
Students: 228 Distance: 0.6mi
Oakland Hebrew Day School
Private K-8 Religious, Coed
Students: 139 Distance: 0.7mi
- Bed
- 3
- Bath
- 2
- Parking
- 2
- Attached
- SQ FT
- 2,391
- SQ FT Source
- Public Records
- Lot SQ FT
- 7,700.0
- Lot Acres
- 0.18 Acres
- Pool Info
- In Ground, Community
- Kitchen
- Dishwasher, Electric Range, Microwave, Range, Refrigerator, Dryer, Washer, Stone Counters, Electric Range/Cooktop, Range/Oven Built-in, Updated Kitchen
- Cooling
- None
- Disclosures
- Other - Call/See Agent
- Entry Level
- Exterior Details
- Garden, Back Yard, Front Yard, Landscape Front
- Flooring
- Hardwood, Laminate, Tile, Carpet
- Foundation
- Fire Place
- Family Room, Living Room
- Heating
- Forced Air
- Laundry
- Dryer, Laundry Room, Washer
- Upper Level
- Primary Bedrm Suite - 1
- Main Level
- 2 Bedrooms, 1 Bath
- Views
- Bay, Bay Bridge, City Lights, Golden Gate Bridge, San Francisco, Bridge(s)
- Possession
- Close Of Escrow
- Basement
- Crawl Space
- Architectural Style
- Contemporary
- Non-Master Bathroom Includes
- Shower Over Tub, Tile, Updated Baths
- Construction Status
- Existing
- Additional Miscellaneous Features
- Garden, Back Yard, Front Yard, Landscape Front
- Location
- Back Yard, Front Yard, Landscaped
- Roof
- Composition Shingles
- Fee
- $725
MLS and other Information regarding properties for sale as shown in Theo have been obtained from various sources such as sellers, public records, agents and other third parties. This information may relate to the condition of the property, permitted or unpermitted uses, zoning, square footage, lot size/acreage or other matters affecting value or desirability. Unless otherwise indicated in writing, neither brokers, agents nor Theo have verified, or will verify, such information. If any such information is important to buyer in determining whether to buy, the price to pay or intended use of the property, buyer is urged to conduct their own investigation with qualified professionals, satisfy themselves with respect to that information, and to rely solely on the results of that investigation.
School data provided by GreatSchools. School service boundaries are intended to be used as reference only. To verify enrollment eligibility for a property, contact the school directly.



