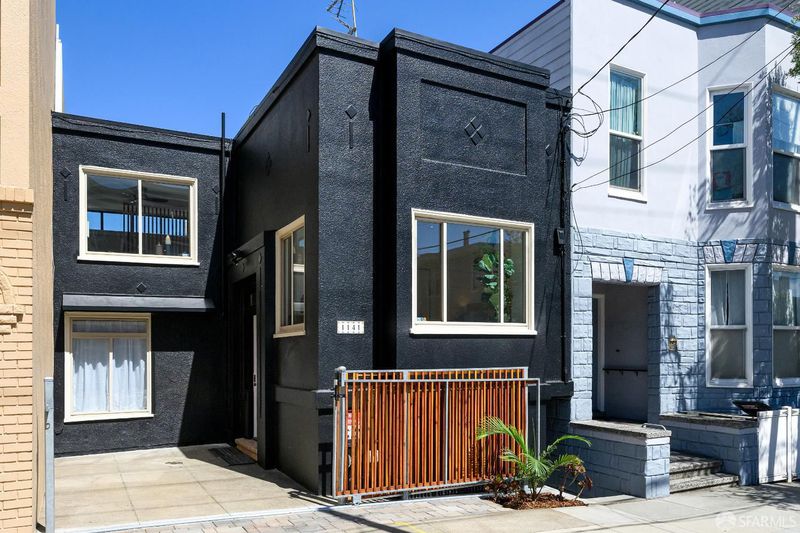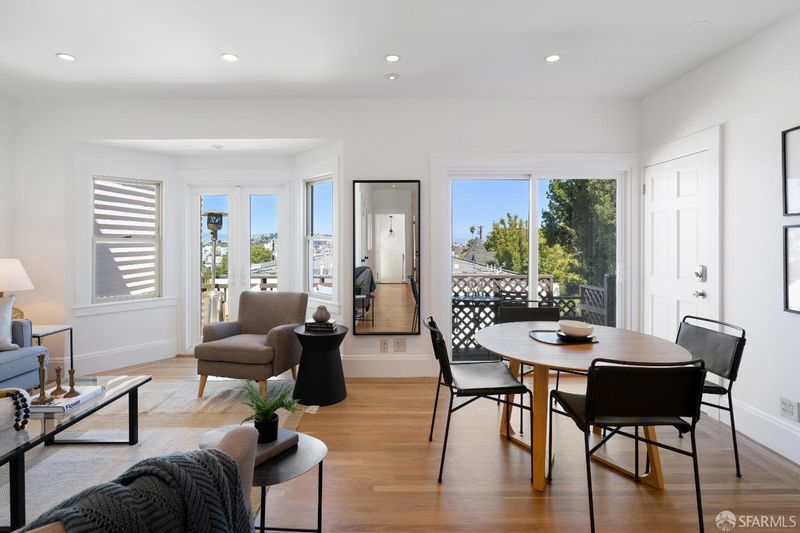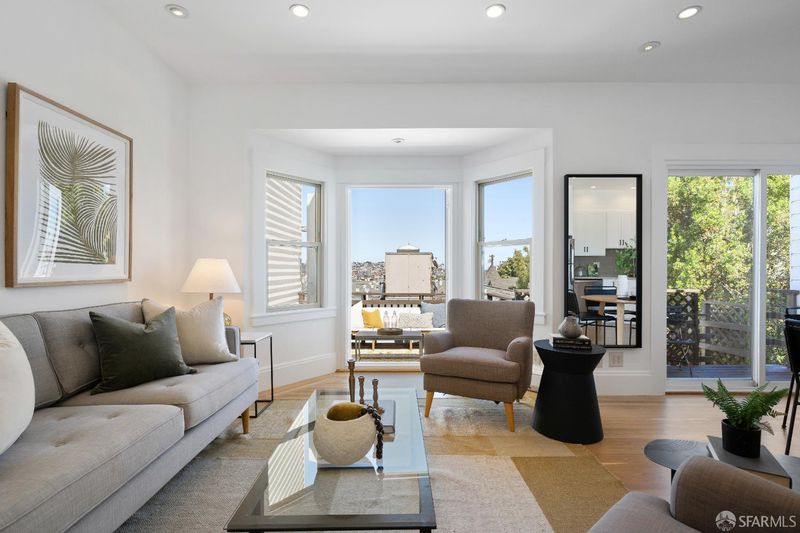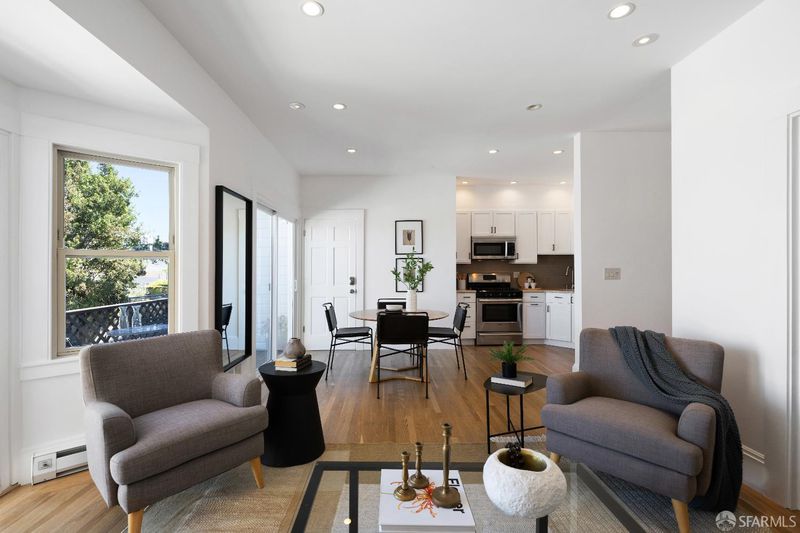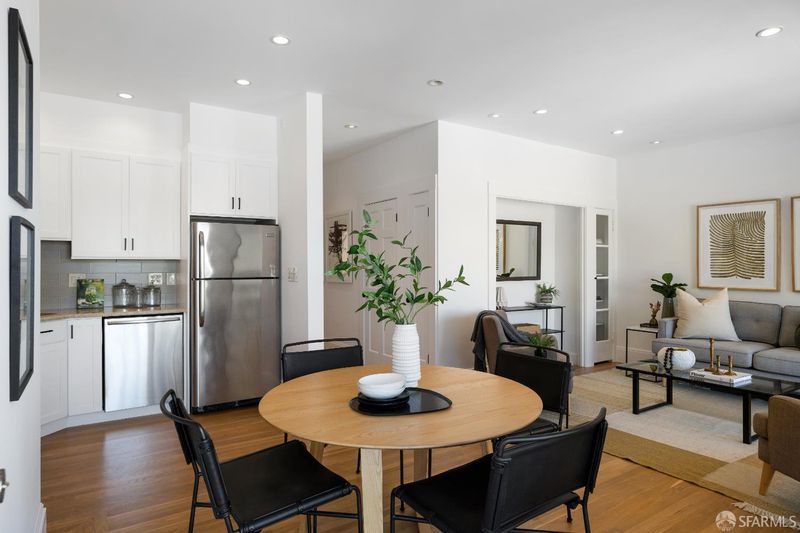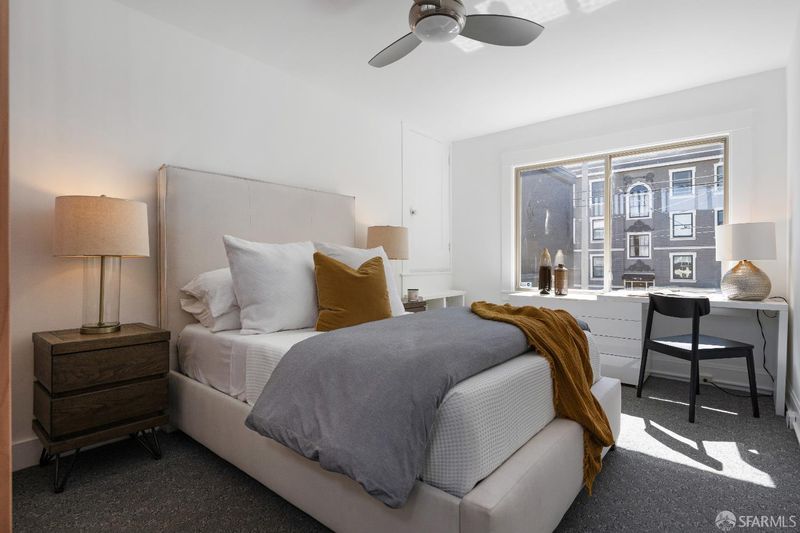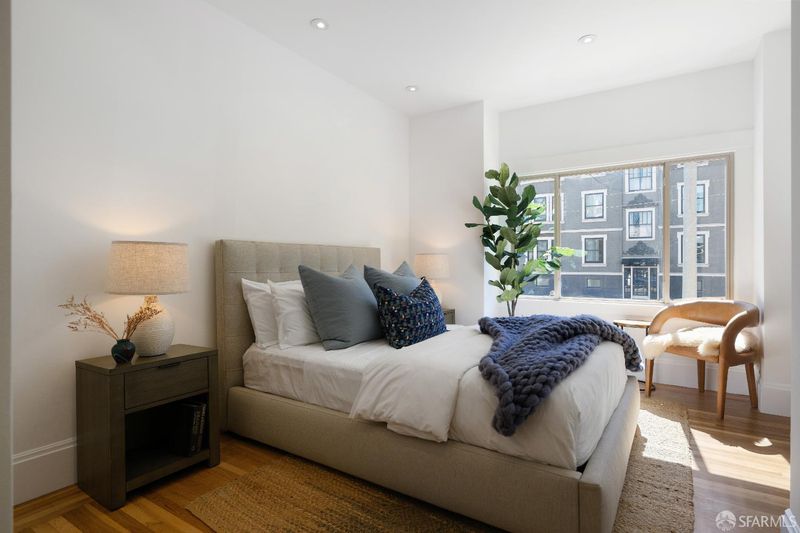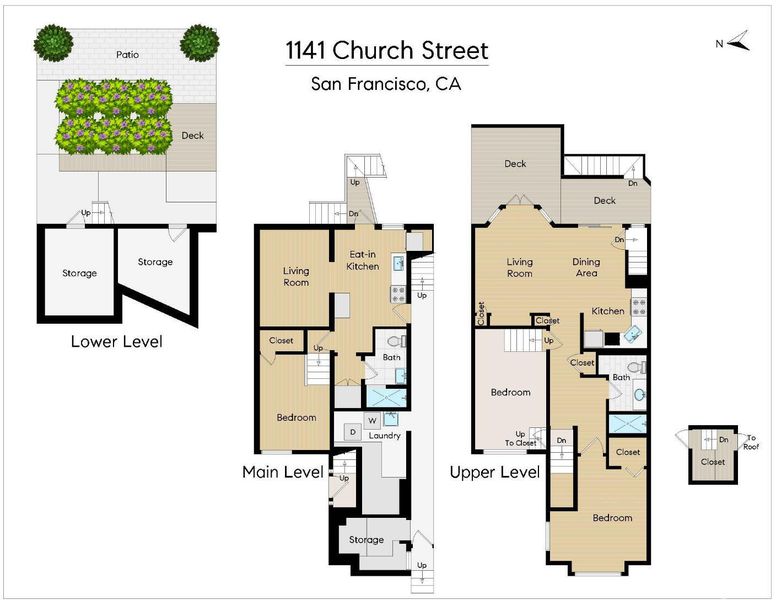
$1,725,000
1,625
SQ FT
$1,062
SQ/FT
1141 Church St
@ 24th - 5 - Noe Valley, San Francisco
- 3 Bed
- 2 Bath
- 1 Park
- 1,625 sqft
- San Francisco
-

-
Sat May 24, 2:00 pm - 4:00 pm
Sunday Open House
This Noe Valley view home with an ADU is a refined blend of comfort, function, and opportunity. The back of the home offers open-concept living. The bright living room, dining area, and remodeled kitchen all flow effortlessly onto the spacious sunny view deck. It is an ideal setting for al fresco meals or just lounging around. The two comfortable bedrooms offer separation and seclusion, both share the beautifully updated full bath off the hall. There is internal access to the lower level independent one-bedroom ADU. It could be used for guests, as a home office, or for rental income. Laundry and additional storage complete this level. The landscaped backyard with a brick patio is a peaceful outdoor retreat. Parking for one car completes this special property in the bustling heart of Noe Valley close to the shops, cafes, and restaurants along vibrant 24th Street.
- Days on Market
- 1 day
- Current Status
- Active
- Original Price
- $1,725,000
- List Price
- $1,725,000
- On Market Date
- May 23, 2025
- Property Type
- Single Family Residence
- District
- 5 - Noe Valley
- Zip Code
- 94114
- MLS ID
- 425043104
- APN
- 3650031
- Year Built
- 1922
- Stories in Building
- 3
- Possession
- Close Of Escrow
- Data Source
- SFAR
- Origin MLS System
Adda Clevenger School
Private K-8 Elementary, Coed
Students: 124 Distance: 0.2mi
Edison Charter Academy
Charter K-8 Elementary, Core Knowledge
Students: 730 Distance: 0.2mi
St. James School
Private K-8 Special Education Program, Elementary, Religious, Nonprofit
Students: 170 Distance: 0.2mi
Immaculate Conception Academy
Private 9-12 Secondary, Religious, All Female
Students: 324 Distance: 0.2mi
Lick (James) Middle School
Public 6-8 Middle
Students: 568 Distance: 0.3mi
Katherine Michiels School
Private PK-5 Alternative, Coed
Students: 84 Distance: 0.3mi
- Bed
- 3
- Bath
- 2
- Shower Stall(s), Skylight/Solar Tube
- Parking
- 1
- Uncovered Parking Space
- SQ FT
- 1,625
- SQ FT Source
- Unavailable
- Lot SQ FT
- 1,793.0
- Lot Acres
- 0.0412 Acres
- Kitchen
- Stone Counter
- Cooling
- Ceiling Fan(s)
- Dining Room
- Dining/Living Combo
- Living Room
- Deck Attached, View
- Flooring
- Vinyl, Wood
- Foundation
- Concrete Perimeter
- Heating
- Baseboard, Electric
- Laundry
- Dryer Included, Ground Floor, Inside Area, Washer Included
- Main Level
- Bedroom(s), Full Bath(s), Kitchen, Living Room, Primary Bedroom, Street Entrance
- Views
- City, Water
- Possession
- Close Of Escrow
- Architectural Style
- Traditional
- Special Listing Conditions
- None
- Fee
- $0
MLS and other Information regarding properties for sale as shown in Theo have been obtained from various sources such as sellers, public records, agents and other third parties. This information may relate to the condition of the property, permitted or unpermitted uses, zoning, square footage, lot size/acreage or other matters affecting value or desirability. Unless otherwise indicated in writing, neither brokers, agents nor Theo have verified, or will verify, such information. If any such information is important to buyer in determining whether to buy, the price to pay or intended use of the property, buyer is urged to conduct their own investigation with qualified professionals, satisfy themselves with respect to that information, and to rely solely on the results of that investigation.
School data provided by GreatSchools. School service boundaries are intended to be used as reference only. To verify enrollment eligibility for a property, contact the school directly.
