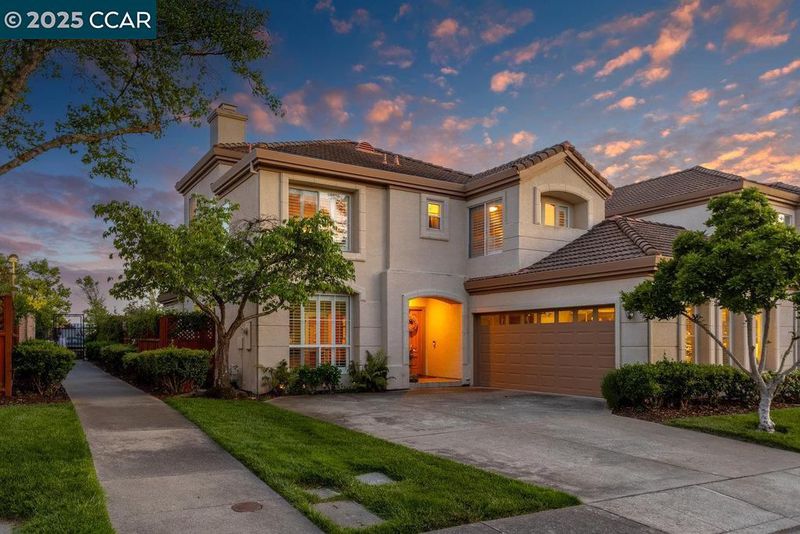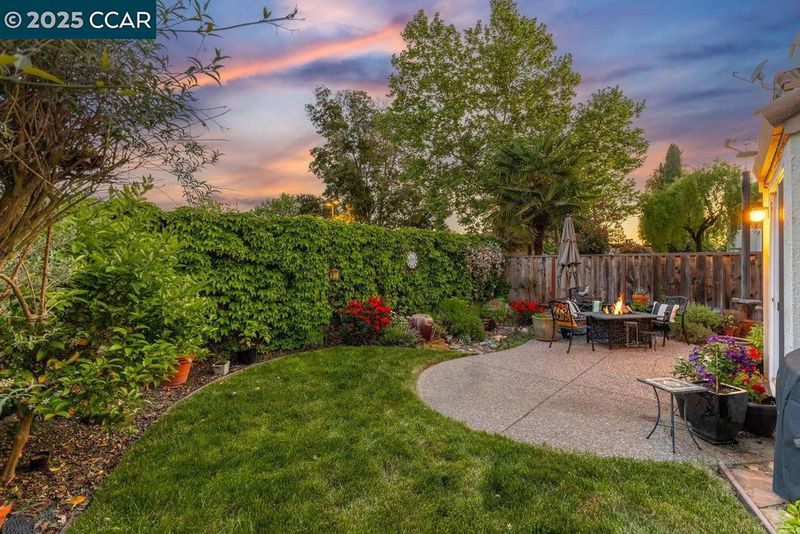
$1,699,000
2,143
SQ FT
$793
SQ/FT
1086 Vista Pointe Cir
@ Canyon Lakes - Vista Pointe, San Ramon
- 4 Bed
- 3 Bath
- 2 Park
- 2,143 sqft
- San Ramon
-

Welcome to this beautifully updated 4-bedroom, 3-bath home perfectly situated in one of San Ramon's most sought-after gated communities. Nestled on the desirable outer loop of Vista Pointe, this approximately 2,150-square-foot residence offers a move-in-ready interior highlighted by fresh contemporary paint, an updated kitchen designed for both style and functionality, and abundant natural light throughout. The thoughtful floor plan includes generously sized bedrooms, flexible living spaces, including a downstairs bedroom or office, and a full driveway — a rare and valuable feature in the community. Step outside to a private backyard, ideal for relaxing, entertaining, or simply enjoying quiet moments at home. Residents of Vista Pointe enjoy exclusive access to a sparkling community pool, all within the security and privacy of a gated neighborhood. Commuters will appreciate the home’s unbeatable location just minutes from freeway access, and everyone will love the close proximity to San Ramon's vibrant City Center with its dining, shopping, and entertainment options. Zoned for San Ramon’s award-winning schools, this home offers the perfect blend of comfort, convenience, and community. Don’t miss this fantastic opportunity to own in one of San Ramon’s premier neighborhoods!
- Current Status
- Active - Coming Soon
- Original Price
- $1,699,000
- List Price
- $1,699,000
- On Market Date
- May 22, 2025
- Property Type
- Detached
- D/N/S
- Vista Pointe
- Zip Code
- 94582
- MLS ID
- 41098547
- APN
- 2138100272
- Year Built
- 1992
- Stories in Building
- 2
- Possession
- COE
- Data Source
- MAXEBRDI
- Origin MLS System
- CONTRA COSTA
Iron Horse Middle School
Public 6-8 Middle
Students: 1069 Distance: 0.4mi
Montevideo Elementary School
Public K-5 Elementary
Students: 658 Distance: 1.1mi
Golden View Elementary School
Public K-5 Elementary
Students: 668 Distance: 1.1mi
Coyote Creek Elementary School
Public K-5 Elementary
Students: 920 Distance: 1.2mi
Dorris-Eaton School, The
Private PK-8 Elementary, Coed
Students: 300 Distance: 1.3mi
Bollinger Canyon Elementary School
Public PK-5 Elementary
Students: 518 Distance: 1.4mi
- Bed
- 4
- Bath
- 3
- Parking
- 2
- Attached, Garage Door Opener
- SQ FT
- 2,143
- SQ FT Source
- Public Records
- Lot SQ FT
- 3,900.0
- Lot Acres
- 0.09 Acres
- Pool Info
- In Ground, Community
- Kitchen
- Gas Range, Refrigerator, Gas Water Heater, Gas Range/Cooktop, Island, Updated Kitchen
- Cooling
- Zoned
- Disclosures
- Disclosure Package Avail
- Entry Level
- Flooring
- Hardwood, Carpet
- Foundation
- Fire Place
- Family Room, Living Room, Master Bedroom
- Heating
- Zoned
- Laundry
- Dryer, Laundry Room, Washer
- Upper Level
- 3 Bedrooms, 2 Baths
- Main Level
- 1 Bedroom, 1 Bath, Laundry Facility, Main Entry
- Possession
- COE
- Architectural Style
- Traditional
- Non-Master Bathroom Includes
- Updated Baths
- Construction Status
- Existing
- Location
- Level
- Roof
- Tile
- Water and Sewer
- Public
- Fee
- $400
MLS and other Information regarding properties for sale as shown in Theo have been obtained from various sources such as sellers, public records, agents and other third parties. This information may relate to the condition of the property, permitted or unpermitted uses, zoning, square footage, lot size/acreage or other matters affecting value or desirability. Unless otherwise indicated in writing, neither brokers, agents nor Theo have verified, or will verify, such information. If any such information is important to buyer in determining whether to buy, the price to pay or intended use of the property, buyer is urged to conduct their own investigation with qualified professionals, satisfy themselves with respect to that information, and to rely solely on the results of that investigation.
School data provided by GreatSchools. School service boundaries are intended to be used as reference only. To verify enrollment eligibility for a property, contact the school directly.










