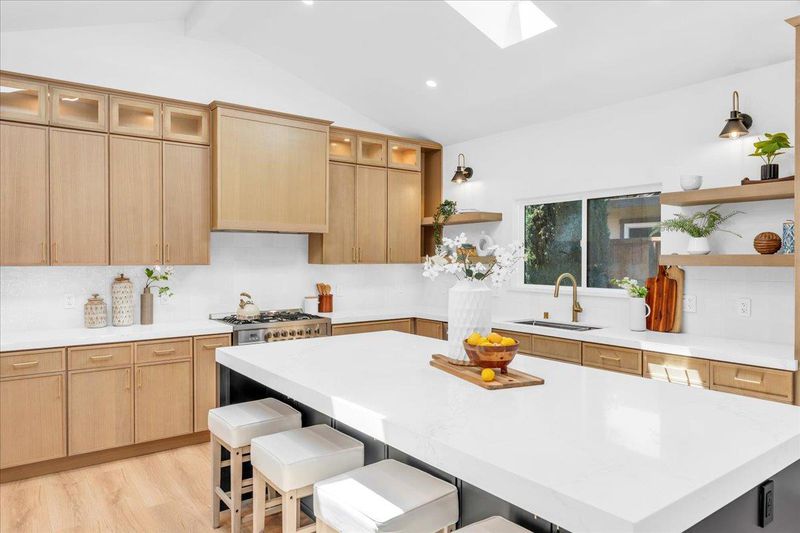 Sold 11.9% Over Asking
Sold 11.9% Over Asking
$1,888,800
1,478
SQ FT
$1,278
SQ/FT
3047 Fallwood Lane
@ Capewood - 5 - Berryessa, San Jose
- 4 Bed
- 3 Bath
- 4 Park
- 1,478 sqft
- SAN JOSE
-

Extensively REMODELED, EXPANDED & SPACIOUS 4-bedroom, 3-bathroom home. DESIGNED for COMFORT & MODERN living with an eye toward MULTI-GENERATIONAL living. The 3rd and 4th bedrooms are perfect for work/study/guests.The primary bath features dual vanity sinks, a separate SOAKING TUB & a GENEROUSLY sized shower, ensuring a LUXURIOUS experience. The kitchen is a CHEF'S DREAM, with QUARTZ counters & high-end BOSCH appliances, including a 36 GAS oven/range w/exhaust hood. Enjoy gatherings of all sizes in the GREATROOM, w/skylights, electric fireplace & a 12 FOOT wall of glass that opens fully to the covered patio area. Expand your living space out to the NEW patio w/LOUVERED pergola & enjoy the outdoors. Solid surface flooring provides DURABILITY & easy maintenance. COZY up by the fireplace. Laundry is CONVENIENTLY situated in the attached two-car garage w/ 110V & 220V hookups. ENERGY EFFICIENT features: LED lighting, SOLAR power, double-pane windows & heat pump HVAC system. Ideal for eco-conscious buyers seeking comfort and style. Large lot & side yard offer extra space for an RV, boat, or other possibilities. The nearby COMMUNITY POOL adds extra fun. HOA is required pool membership of $300/year. Close to shops, dining & commute routes. You are going to LOVE it! It FEELS like HOME!
- Days on Market
- 14 days
- Current Status
- Sold
- Sold Price
- $1,888,800
- Over List Price
- 11.9%
- Original Price
- $1,688,000
- List Price
- $1,688,000
- On Market Date
- May 22, 2025
- Contract Date
- Jun 5, 2025
- Close Date
- Jul 1, 2025
- Property Type
- Single Family Home
- Area
- 5 - Berryessa
- Zip Code
- 95132
- MLS ID
- ML82008026
- APN
- 092-11-030
- Year Built
- 1964
- Stories in Building
- 1
- Possession
- COE
- COE
- Jul 1, 2025
- Data Source
- MLSL
- Origin MLS System
- MLSListings, Inc.
Morrill Middle School
Public 6-8 Middle
Students: 633 Distance: 0.2mi
Laneview Elementary School
Public PK-5 Elementary
Students: 373 Distance: 0.3mi
Northwood Elementary School
Public K-5 Elementary
Students: 574 Distance: 0.4mi
Foothill Adventist Elementary School
Private K-8 Elementary, Religious, Coed
Students: 112 Distance: 0.6mi
Milpitas Christian School
Private PK-8 Elementary, Religious, Coed
Students: 524 Distance: 0.7mi
Berryessa Academy
Private K-12
Students: NA Distance: 0.9mi
- Bed
- 4
- Bath
- 3
- Double Sinks, Full on Ground Floor, Primary - Oversized Tub, Primary - Stall Shower(s), Shower over Tub - 1, Solid Surface, Tub in Primary Bedroom, Updated Bath
- Parking
- 4
- Attached Garage
- SQ FT
- 1,478
- SQ FT Source
- Unavailable
- Lot SQ FT
- 6,099.0
- Lot Acres
- 0.140014 Acres
- Pool Info
- Community Facility
- Kitchen
- 220 Volt Outlet, Countertop - Quartz, Dishwasher, Exhaust Fan, Hood Over Range, Island, Microwave, Oven Range - Gas, Pantry, Skylight
- Cooling
- Central AC
- Dining Room
- Dining Area in Living Room, Dining Bar, Eat in Kitchen, Skylight
- Disclosures
- NHDS Report
- Family Room
- Kitchen / Family Room Combo
- Flooring
- Laminate, Tile
- Foundation
- Combination
- Fire Place
- Other
- Heating
- Central Forced Air - Gas
- Laundry
- Electricity Hookup (110V), Electricity Hookup (220V), In Garage
- Possession
- COE
- Architectural Style
- Modern / High Tech
- * Fee
- $300
- Name
- Northwood Park Improv. Assoc. No 2
- *Fee includes
- Pool, Spa, or Tennis
MLS and other Information regarding properties for sale as shown in Theo have been obtained from various sources such as sellers, public records, agents and other third parties. This information may relate to the condition of the property, permitted or unpermitted uses, zoning, square footage, lot size/acreage or other matters affecting value or desirability. Unless otherwise indicated in writing, neither brokers, agents nor Theo have verified, or will verify, such information. If any such information is important to buyer in determining whether to buy, the price to pay or intended use of the property, buyer is urged to conduct their own investigation with qualified professionals, satisfy themselves with respect to that information, and to rely solely on the results of that investigation.
School data provided by GreatSchools. School service boundaries are intended to be used as reference only. To verify enrollment eligibility for a property, contact the school directly.




