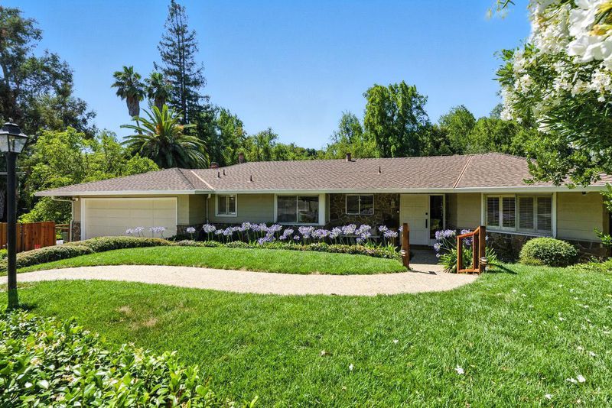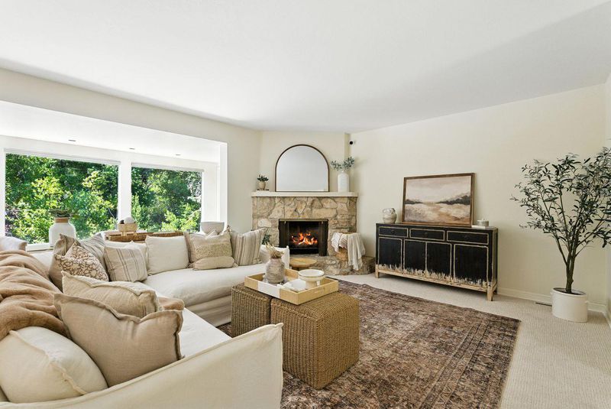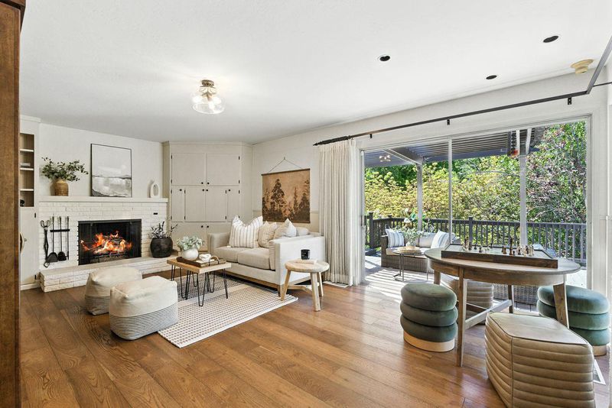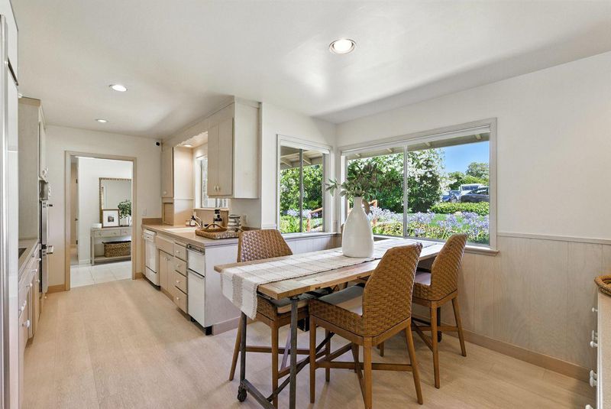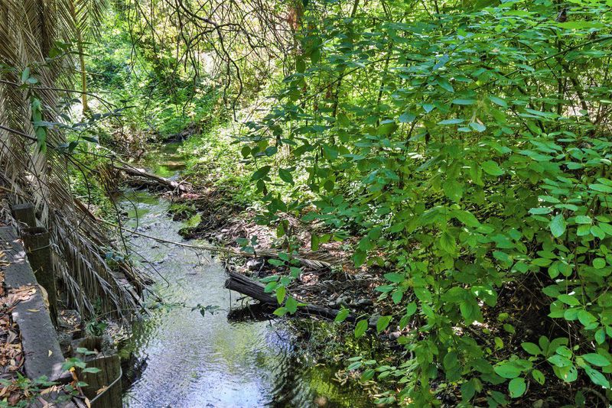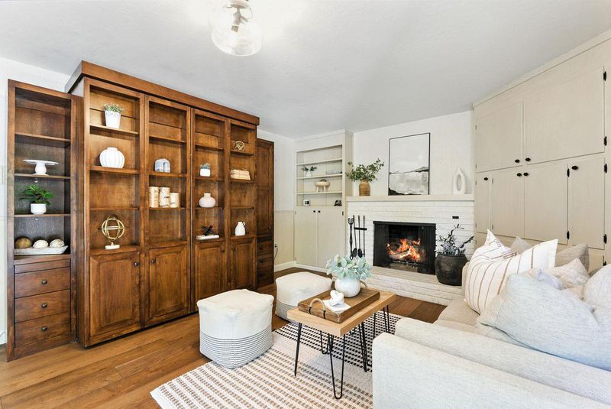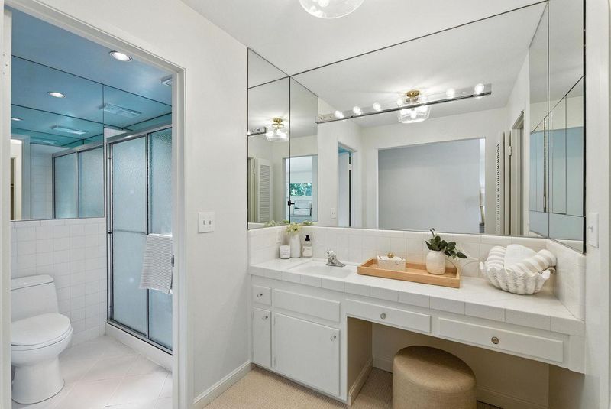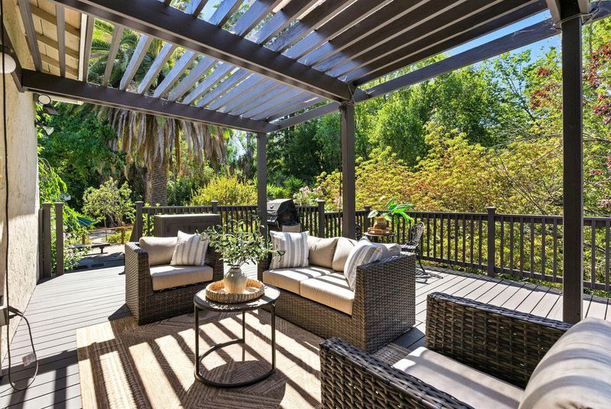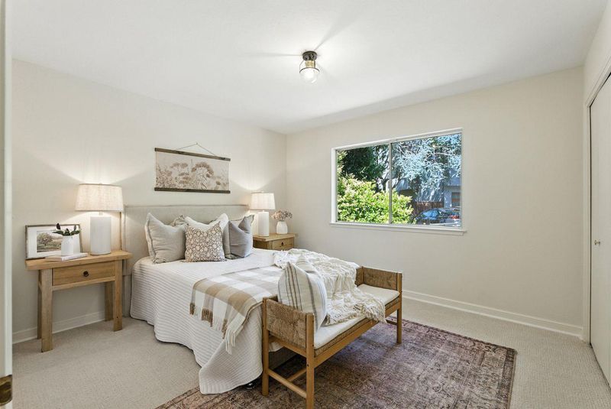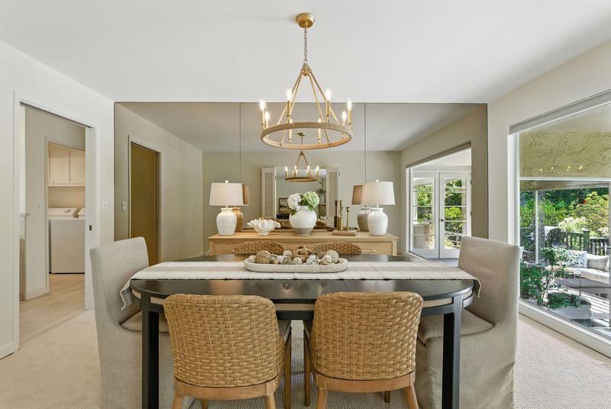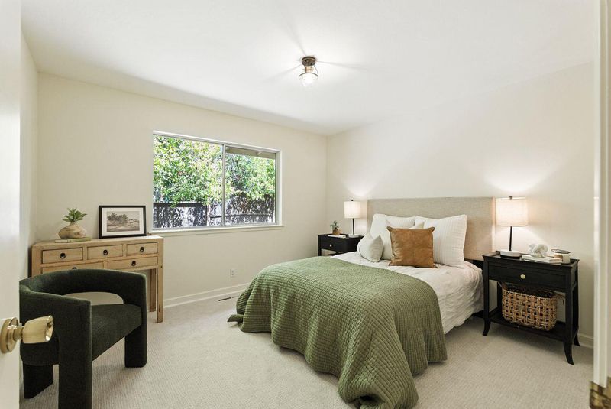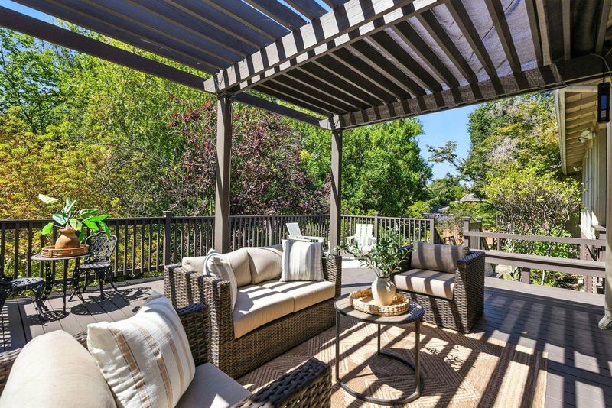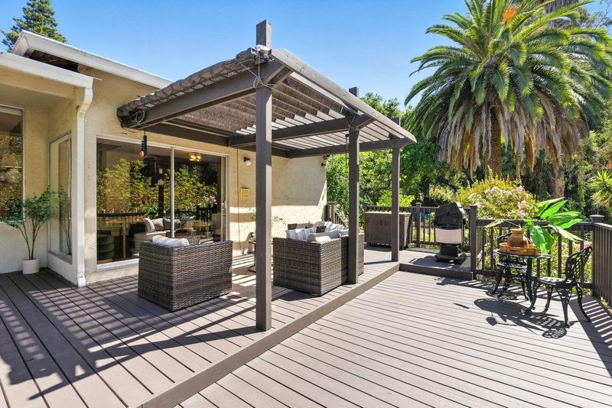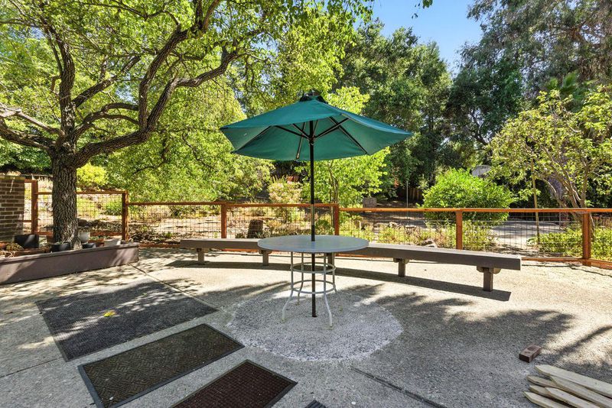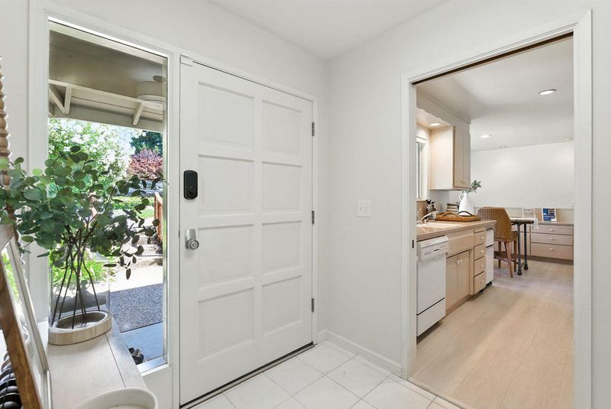
$3,888,000
2,198
SQ FT
$1,769
SQ/FT
2040 Longden Circle
@ St Josephs - 213 - Highlands, Los Altos
- 4 Bed
- 3 (2/1) Bath
- 5 Park
- 2,198 sqft
- LOS ALTOS
-

-
Sat Aug 2, 12:00 pm - 5:00 pm
First time on market! Come see this Los Altos gem!
-
Sun Aug 3, 12:00 pm - 5:00 pm
First time on market! Come see this Los Altos gem!
First time on the market! Welcome to 2040 Longden Circle, a timeless and spacious residence tucked into one of Los Altos most desirable cul-de-sacs.Set on a beautifully landscaped ~17,000+ sq ft lot, this well-maintained home offers ~2,198 sq ft of living space with 4 bedrooms and 2.5 bathrooms ideal for families or multi-generational living. Refreshed with new flooring and paint, this natural light fills the home, highlighting its elegant character and versatile layout.The formal living room, stylish dining area, and inviting family room all offer peaceful views of the lush, private backyard perfect for entertaining or everyday relaxation.The bright kitchen includes a breakfast nook & adjacent laundry room w/ ample storage.The east wing has 4 spacious bedrooms and a full bath, while the primary bedroom is perfect for guests or home offices.The large lot allows for growth of the main home and an ADU. Enjoy the serene backyard retreat with mature landscaping, ideal for outdoor dining or peaceful moments in nature.Located minutes from Downtown Los Altos, around the corner from Rancho San Antonio Preserve, & top-rated schools including Montclaire Elementary, Cupertino Middle, & Homestead High.This is a rare opportunity to own a cherished Los Altos gem in an unbeatable location.
- Days on Market
- 1 day
- Current Status
- Active
- Original Price
- $3,888,000
- List Price
- $3,888,000
- On Market Date
- Jul 30, 2025
- Property Type
- Single Family Home
- Area
- 213 - Highlands
- Zip Code
- 94024
- MLS ID
- ML82016459
- APN
- 342-10-087
- Year Built
- 1966
- Stories in Building
- 1
- Possession
- Unavailable
- Data Source
- MLSL
- Origin MLS System
- MLSListings, Inc.
Waldorf School Of The Peninsula
Private K-5 Combined Elementary And Secondary, Coed
Students: 331 Distance: 0.3mi
Montclaire Elementary School
Public K-5 Elementary
Students: 428 Distance: 0.4mi
St. Simon Elementary School
Private K-8 Elementary, Middle, Religious, Coed
Students: 500 Distance: 0.8mi
Creative Learning Center
Private K-12
Students: 26 Distance: 0.8mi
Loyola Elementary School
Public K-6 Elementary
Students: 404 Distance: 1.3mi
Los Altos Christian Schools
Private PK-8 Elementary, Nonprofit
Students: 174 Distance: 1.3mi
- Bed
- 4
- Bath
- 3 (2/1)
- Parking
- 5
- Attached Garage
- SQ FT
- 2,198
- SQ FT Source
- Unavailable
- Lot SQ FT
- 17,000.0
- Lot Acres
- 0.390266 Acres
- Cooling
- Central AC
- Dining Room
- Dining Area, Eat in Kitchen, Formal Dining Room
- Disclosures
- Natural Hazard Disclosure
- Family Room
- Separate Family Room
- Foundation
- Concrete Perimeter
- Fire Place
- Wood Burning
- Heating
- Central Forced Air
- Fee
- Unavailable
MLS and other Information regarding properties for sale as shown in Theo have been obtained from various sources such as sellers, public records, agents and other third parties. This information may relate to the condition of the property, permitted or unpermitted uses, zoning, square footage, lot size/acreage or other matters affecting value or desirability. Unless otherwise indicated in writing, neither brokers, agents nor Theo have verified, or will verify, such information. If any such information is important to buyer in determining whether to buy, the price to pay or intended use of the property, buyer is urged to conduct their own investigation with qualified professionals, satisfy themselves with respect to that information, and to rely solely on the results of that investigation.
School data provided by GreatSchools. School service boundaries are intended to be used as reference only. To verify enrollment eligibility for a property, contact the school directly.
