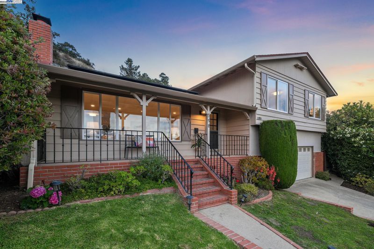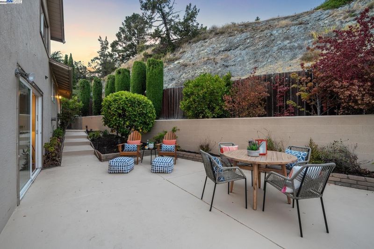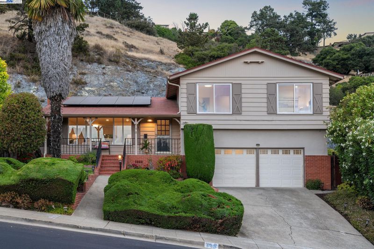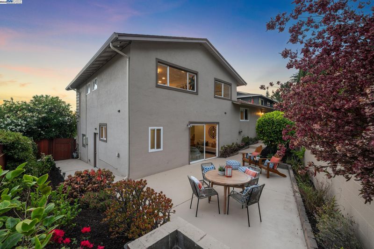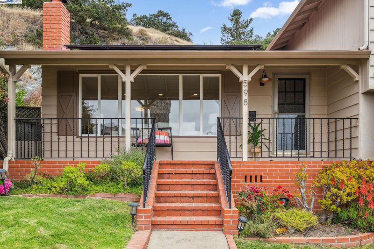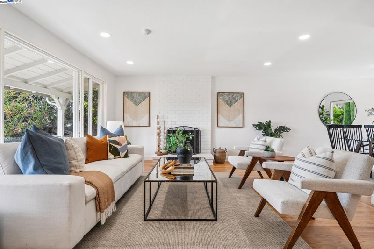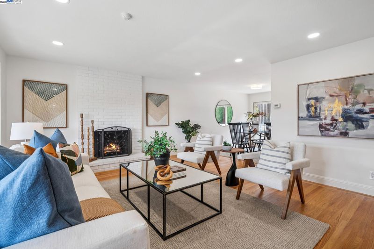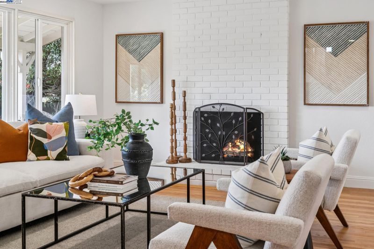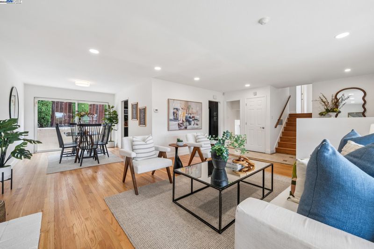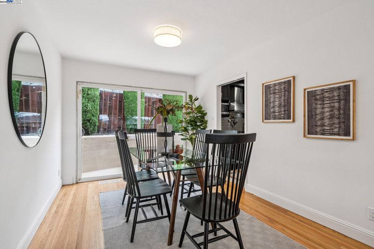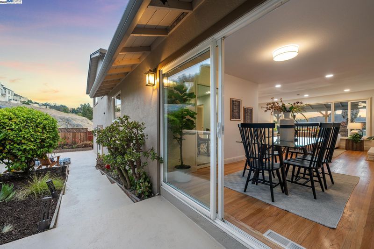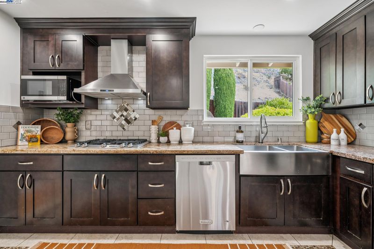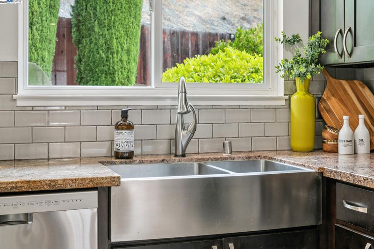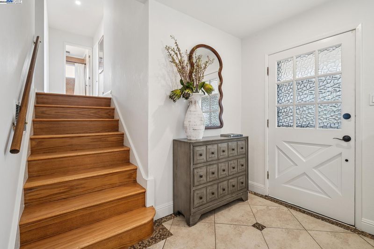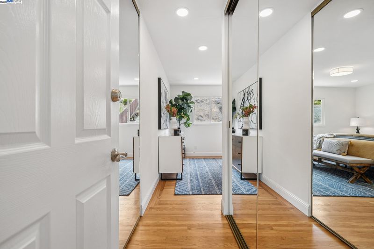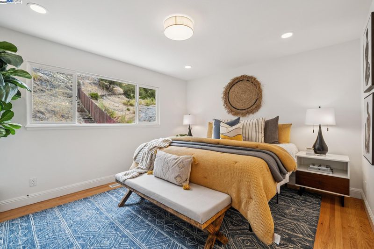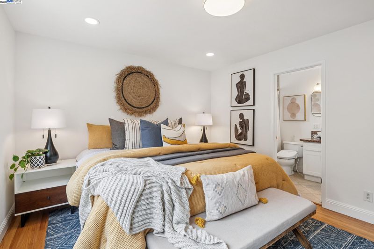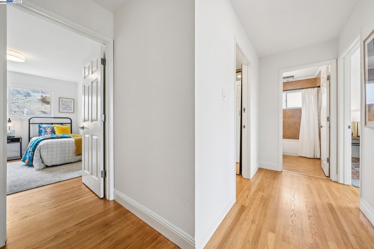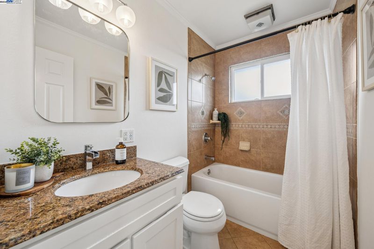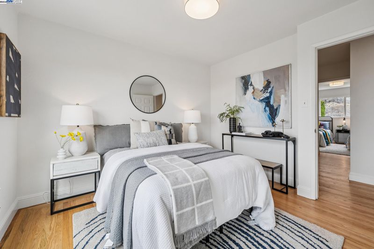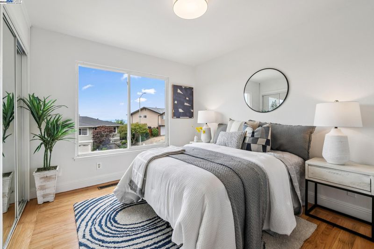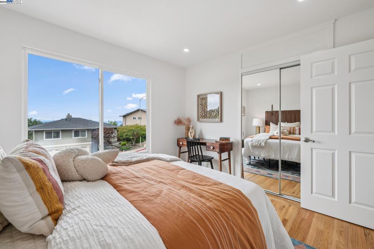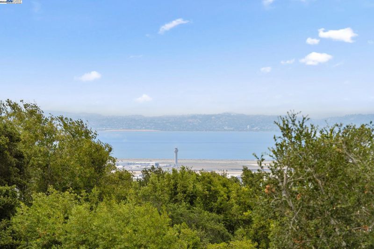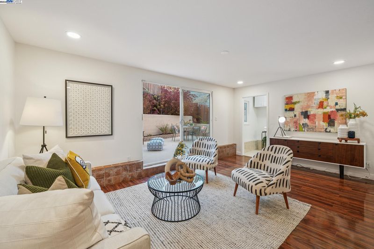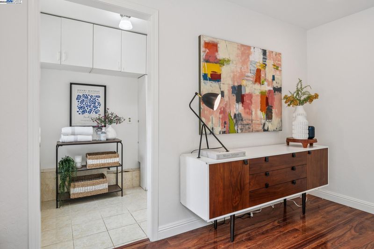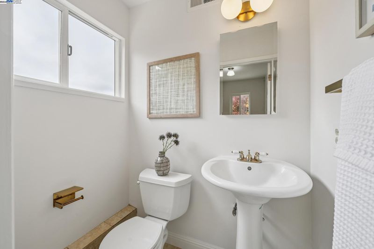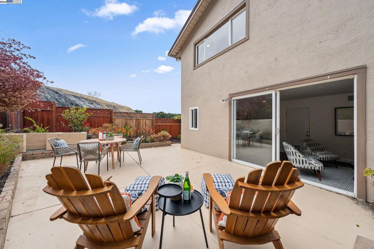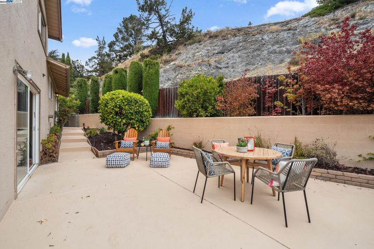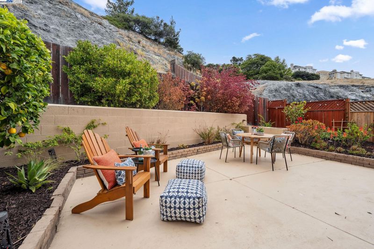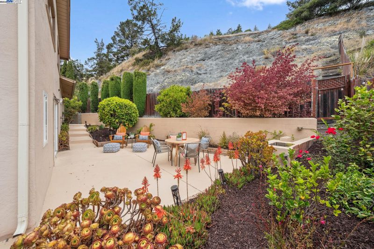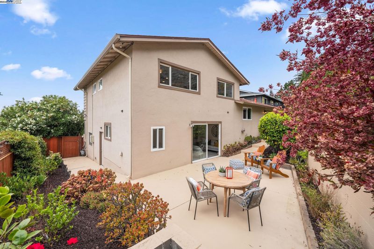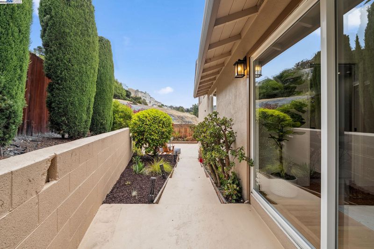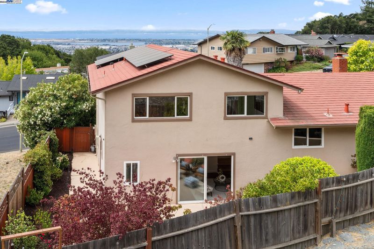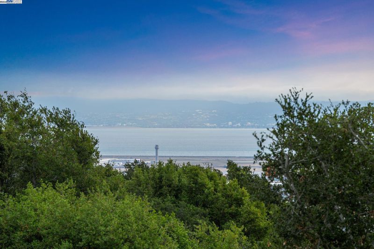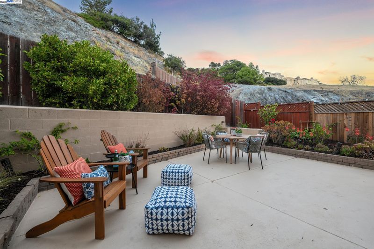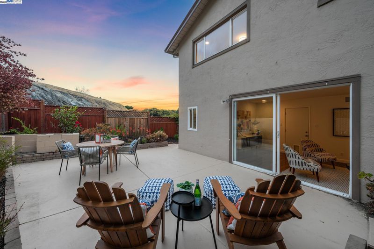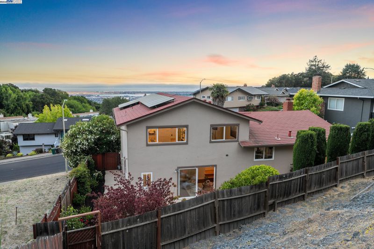
$995,000
1,785
SQ FT
$557
SQ/FT
598 CRESTMONT DRIVE
@ Samaria - Crestmont, Oakland
- 4 Bed
- 2.5 (2/1) Bath
- 2 Park
- 1,785 sqft
- Oakland
-

-
Sun Jul 27, 2:00 pm - 4:00 pm
Stylish Crestmont Mid-century with Bay Views and Level Lawn
With bay views and the East Bay hills as your backdrop, this upgraded 4+BD/2.5 BA Mid-century home offers comfortable living in the Crestmont. Set back from the street, the 1785 SQFT home welcomes you with a garden and a rare level lawn in the hills. A giant picture window and fireplace make the spacious living room a cozy place to relax. Wonderful flow leads to the kitchen and dining room. The renovated eat-in kitchen features a double oven, stylish sink, and breakfast nook. From the dining room, step through a sliding glass door for great indoor/outdoor living on the patio. With lemon trees, raised beds, and open hillsides, it’s a perfect place to unwind, entertain, or play. Back inside, the four bedrooms are tucked away on the second floor for quiet and privacy. With two large custom closets, an ensuite bath, and hillside views, the primary suite is a refuge. Two of the bedrooms enjoy bay views and all have roomy closets. They share a hall bath. The refinished lower level provides excellent flexible space as a comfortable den, office, or play room. There’s also a laundry room, powder room, indoor access to the 2-car garage, and glass doors to the patio. Out your front door, explore the East Bay parks’ miles of trails and vibrant Montclair nearby.
- Current Status
- New
- Original Price
- $995,000
- List Price
- $995,000
- On Market Date
- Jul 24, 2025
- Property Type
- Detached
- D/N/S
- Crestmont
- Zip Code
- 94619
- MLS ID
- 41105940
- APN
- 37A314892
- Year Built
- 1960
- Stories in Building
- 2
- Possession
- Close Of Escrow
- Data Source
- MAXEBRDI
- Origin MLS System
- BAY EAST
Carl B. Munck Elementary School
Public K-5 Elementary
Students: 228 Distance: 0.3mi
Oakland Hebrew Day School
Private K-8 Religious, Coed
Students: 139 Distance: 0.3mi
First Covenant Treehouse Preschool & Kindergarten
Private K Preschool Early Childhood Center, Religious, Coed
Students: 107 Distance: 0.4mi
Redwood Heights Elementary School
Public K-5 Elementary
Students: 372 Distance: 0.6mi
Raskob Learning Institute And Day School
Private 2-8 Special Education, Elementary, Coed
Students: 71 Distance: 0.6mi
Skyline High School
Public 9-12 High
Students: 1592 Distance: 0.7mi
- Bed
- 4
- Bath
- 2.5 (2/1)
- Parking
- 2
- Attached, Int Access From Garage
- SQ FT
- 1,785
- SQ FT Source
- Public Records
- Lot SQ FT
- 9,966.0
- Lot Acres
- 0.23 Acres
- Pool Info
- None
- Kitchen
- Dishwasher, Double Oven, Gas Range, Free-Standing Range, Refrigerator, Gas Water Heater, Breakfast Nook, Eat-in Kitchen, Gas Range/Cooktop, Range/Oven Free Standing, Updated Kitchen
- Cooling
- None
- Disclosures
- Nat Hazard Disclosure
- Entry Level
- Exterior Details
- Back Yard, Side Yard, Low Maintenance
- Flooring
- Hardwood Flrs Throughout, Tile, Vinyl
- Foundation
- Fire Place
- Living Room
- Heating
- Forced Air
- Laundry
- Hookups Only, Laundry Room, Cabinets, Space For Frzr/Refr
- Upper Level
- 4 Bedrooms, 2 Baths, Primary Bedrm Suite - 1
- Main Level
- 0.5 Bath, Other, Main Entry
- Views
- Bay
- Possession
- Close Of Escrow
- Architectural Style
- Traditional
- Non-Master Bathroom Includes
- Shower Over Tub, Tile, Window
- Construction Status
- Existing
- Additional Miscellaneous Features
- Back Yard, Side Yard, Low Maintenance
- Location
- Back Yard, Landscaped
- Roof
- Metal, Shingle
- Water and Sewer
- Public
- Fee
- $190
MLS and other Information regarding properties for sale as shown in Theo have been obtained from various sources such as sellers, public records, agents and other third parties. This information may relate to the condition of the property, permitted or unpermitted uses, zoning, square footage, lot size/acreage or other matters affecting value or desirability. Unless otherwise indicated in writing, neither brokers, agents nor Theo have verified, or will verify, such information. If any such information is important to buyer in determining whether to buy, the price to pay or intended use of the property, buyer is urged to conduct their own investigation with qualified professionals, satisfy themselves with respect to that information, and to rely solely on the results of that investigation.
School data provided by GreatSchools. School service boundaries are intended to be used as reference only. To verify enrollment eligibility for a property, contact the school directly.
