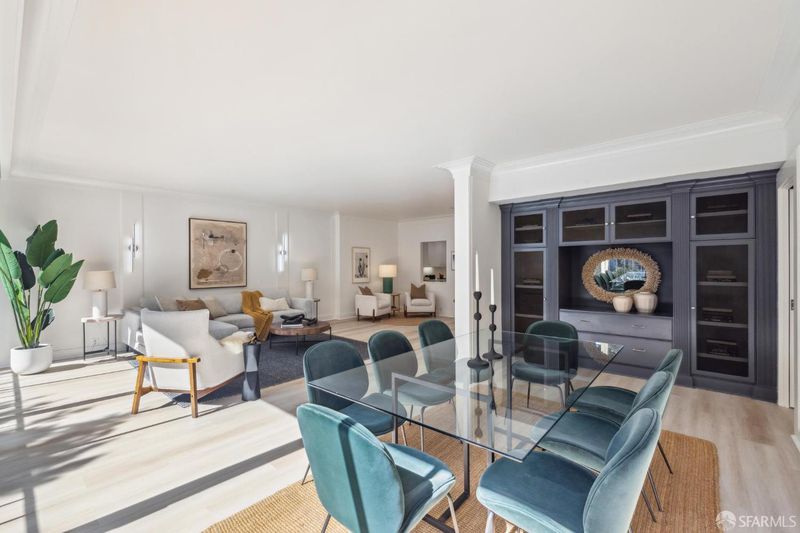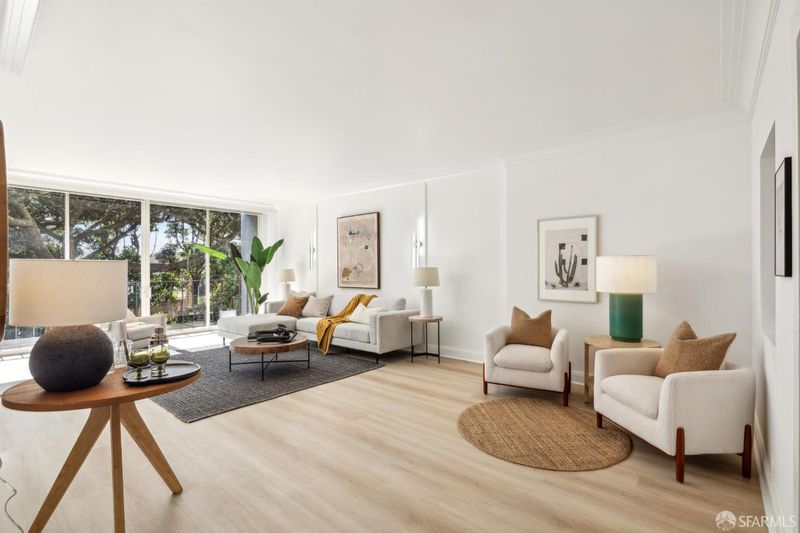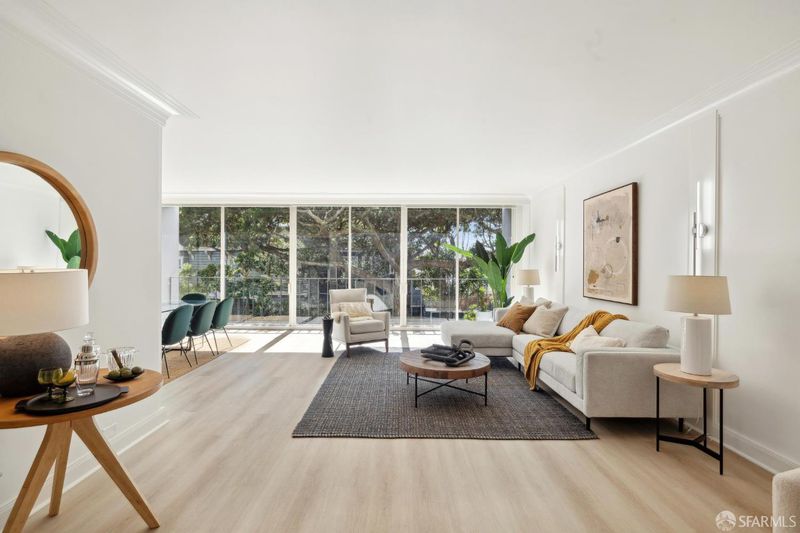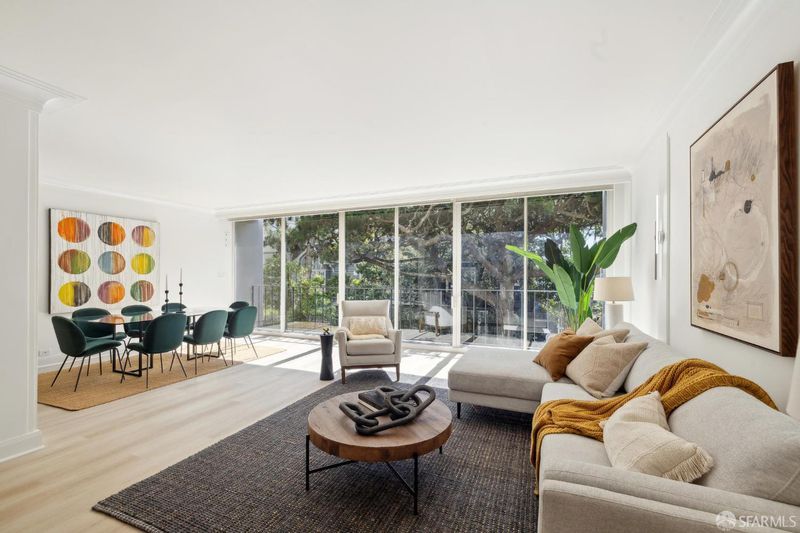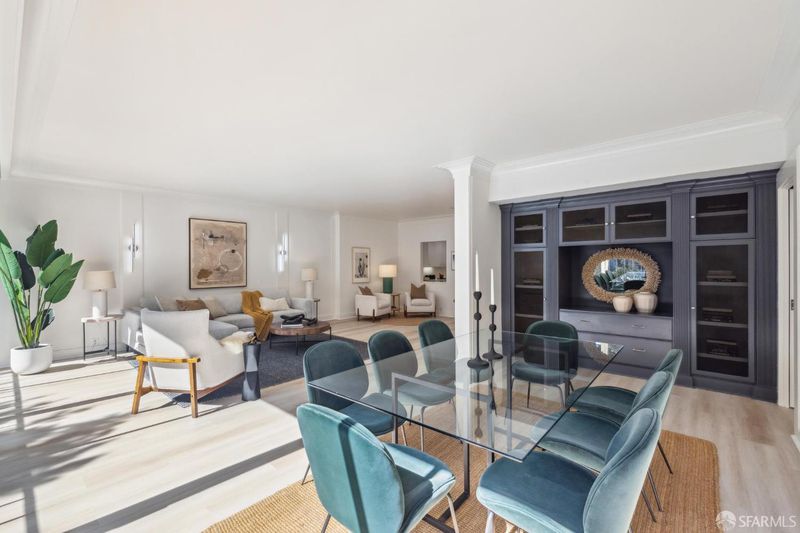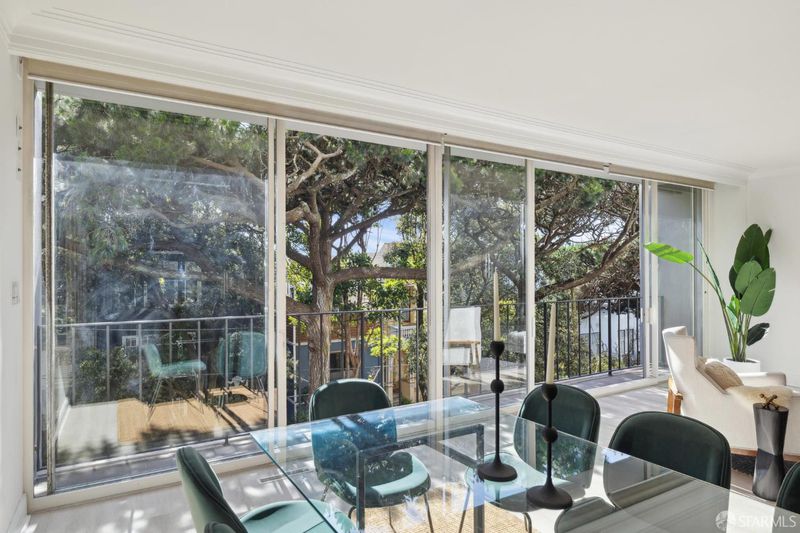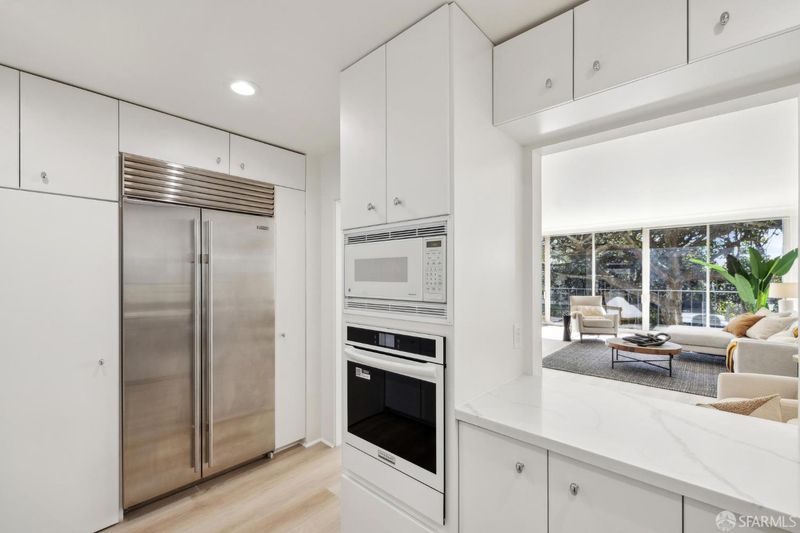
$1,198,000
1,840
SQ FT
$651
SQ/FT
1333 Jones St, #508
@ Washington - 8 - Nob Hill, San Francisco
- 2 Bed
- 2 Bath
- 1 Park
- 1,840 sqft
- San Francisco
-

This expansive sunlit 2BR/2BA blends elegant mid-century architecture w/ a freshly remodeled contemporary interior. It is one of the largest floor plans in the coveted mid-century building, The Comstock. Both BRs & the living room offer direct access to attached balconies. These balconies span the full length of each room & are set behind floor-to-ceiling windows that illuminate a lush tree line in the background. The chef's kitchen boasts superior appliances, quartz countertops, & a French backsplash. The Primary BR features an en-suite BA w/ a capacious walk-in closet & built-ins. An in-unit W/D, smart thermostat, & radiant heated towel racks in both BAs complete the interior. This home has the scale & space to accommodate large reunions or intimate family dinners & has been meticulously optimized, w/ a large private storage room & 1-car valet parking + EV capability. Amenities include a panoramic view rooftop, valet parking for owner + guests, a club room w/ kitchen, & a 24-hour pet-friendly terrace. Experience effortless living w/ 24-hour security & doormen to assist w/ groceries & luggage. Plus, an on-site manager, handyman, & nightly front-door trash collection. Located just steps from Le Beau Market, upscale dining, & a 3-minute drive to TJs, don't miss this rare offering.
- Days on Market
- 4 days
- Current Status
- Active
- Original Price
- $1,198,000
- List Price
- $1,198,000
- On Market Date
- May 24, 2025
- Property Type
- Stock Cooperative
- District
- 8 - Nob Hill
- Zip Code
- 94109
- MLS ID
- 425043389
- APN
- 0215C-018
- Year Built
- 0
- Stories in Building
- 0
- Possession
- Close Of Escrow
- Data Source
- SFAR
- Origin MLS System
Cathedral School For Boys
Private K-8 Elementary, Religious, All Male
Students: 263 Distance: 0.1mi
Spring Valley Elementary School
Public K-5 Elementary, Core Knowledge
Students: 327 Distance: 0.2mi
Parker (Jean) Elementary School
Public K-5 Elementary
Students: 227 Distance: 0.3mi
Lau (Gordon J.) Elementary School
Public K-5 Elementary
Students: 695 Distance: 0.3mi
Redding Elementary School
Public K-5 Elementary
Students: 240 Distance: 0.4mi
Ecole Notre Dame Des Victoires
Private K-8 Elementary, Religious, Coed
Students: 300 Distance: 0.5mi
- Bed
- 2
- Bath
- 2
- Stone
- Parking
- 1
- Attached, Side-by-Side, Valet
- SQ FT
- 1,840
- SQ FT Source
- Unavailable
- Lot SQ FT
- 32,952.0
- Lot Acres
- 0.7565 Acres
- Exterior Details
- Dog Run
- Living Room
- Deck Attached
- Laundry
- Washer/Dryer Stacked Included
- Possession
- Close Of Escrow
- Architectural Style
- Mid-Century
- Special Listing Conditions
- None
- * Fee
- $2,071
- *Fee includes
- Common Areas, Door Person, Elevator, Heat, Insurance on Structure, Maintenance Exterior, Maintenance Grounds, Management, Organized Activities, Recreation Facility, Roof, Security, Trash, Water, and Other
MLS and other Information regarding properties for sale as shown in Theo have been obtained from various sources such as sellers, public records, agents and other third parties. This information may relate to the condition of the property, permitted or unpermitted uses, zoning, square footage, lot size/acreage or other matters affecting value or desirability. Unless otherwise indicated in writing, neither brokers, agents nor Theo have verified, or will verify, such information. If any such information is important to buyer in determining whether to buy, the price to pay or intended use of the property, buyer is urged to conduct their own investigation with qualified professionals, satisfy themselves with respect to that information, and to rely solely on the results of that investigation.
School data provided by GreatSchools. School service boundaries are intended to be used as reference only. To verify enrollment eligibility for a property, contact the school directly.
