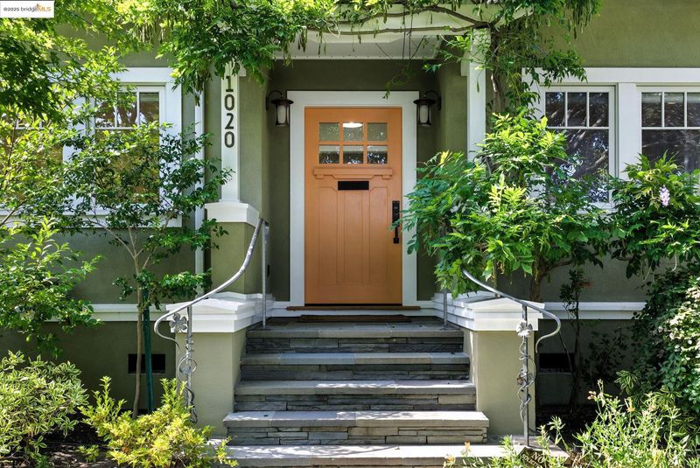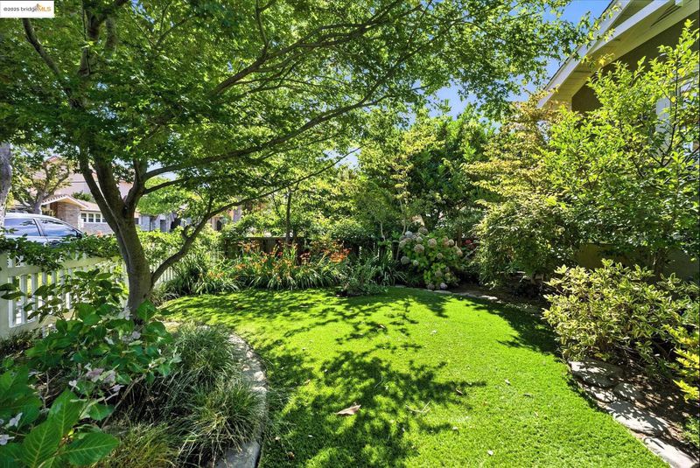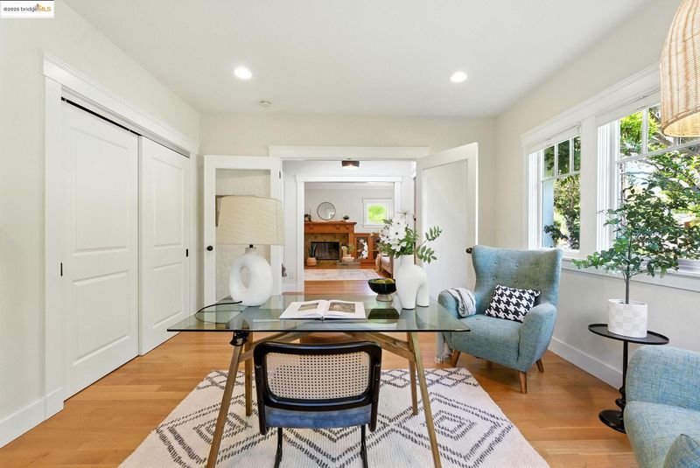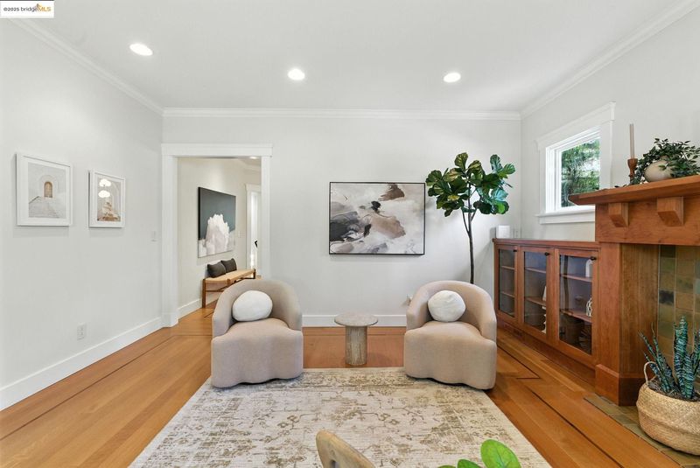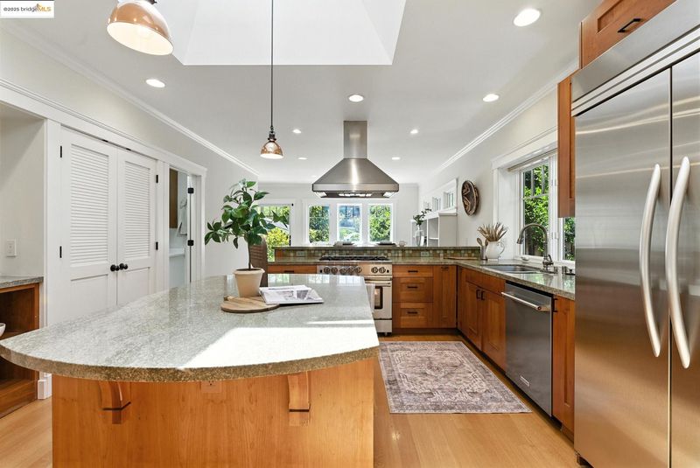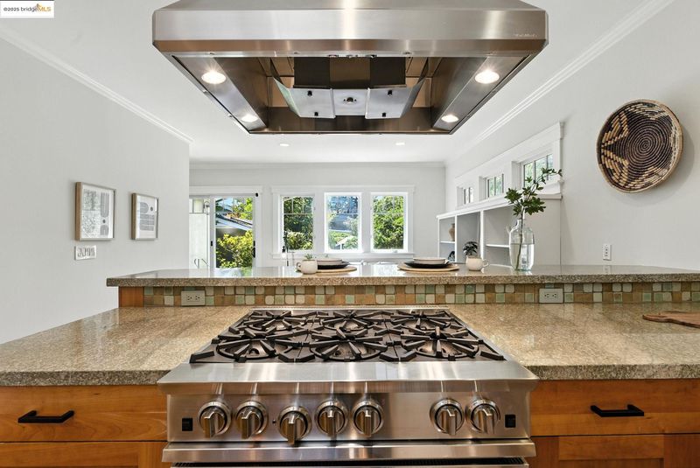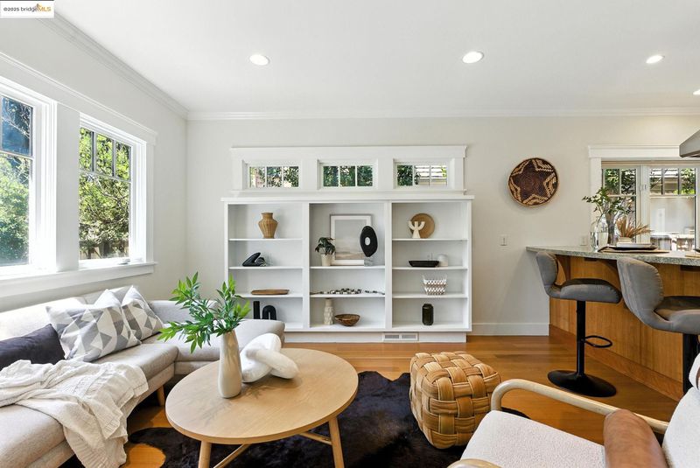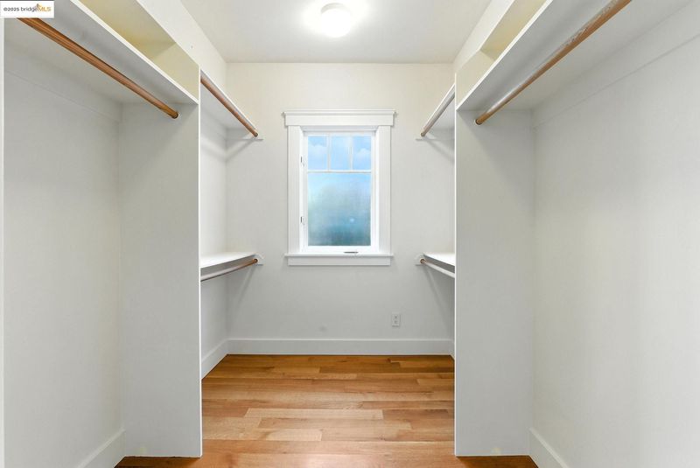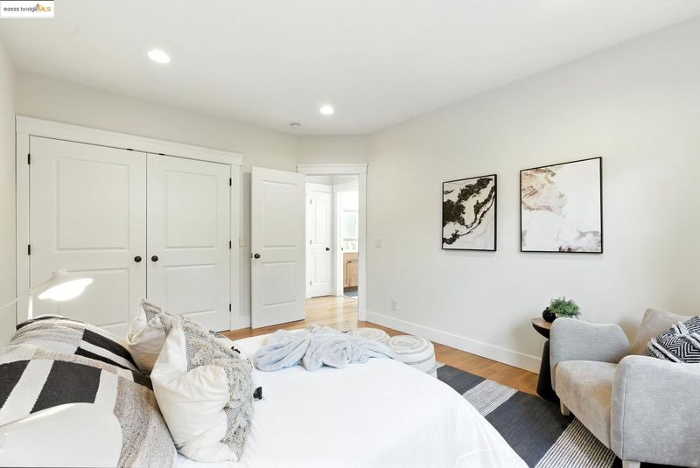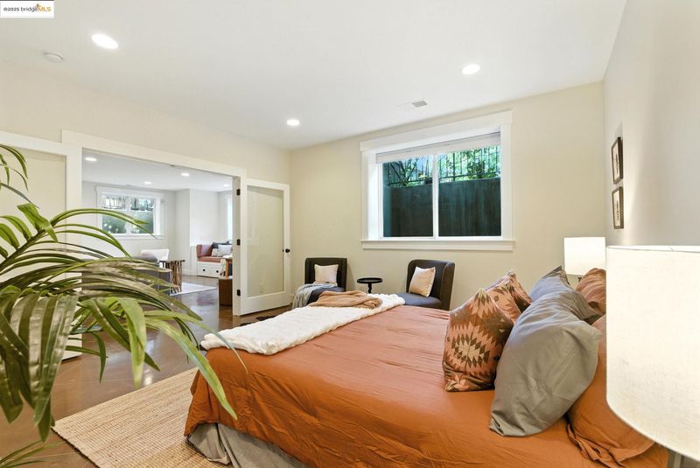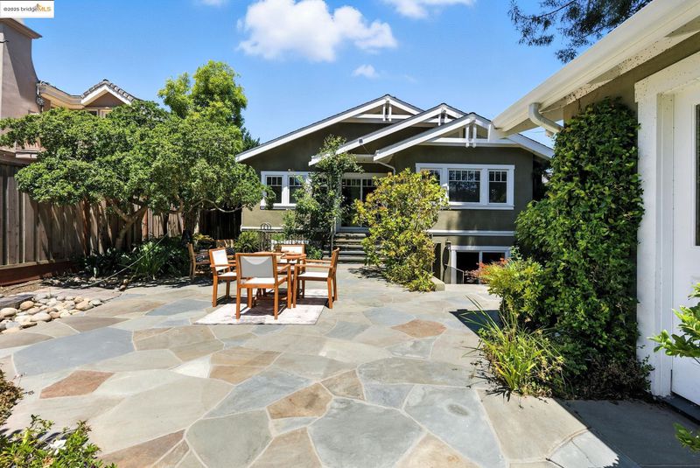
$5,888,000
3,501
SQ FT
$1,682
SQ/FT
1020 Channing Ave
@ Lincoln Ave - Not Listed, Palo Alto
- 5 Bed
- 3 Bath
- 2 Park
- 3,501 sqft
- Palo Alto
-

Welcome to 1020 Channing Avenue – a beautifully maintained 5-bedroom, 3-bath Craftsman-style home built in 2005, blending classic design with thoughtful modern upgrades. Located on a tree-lined street in one of Palo Alto’s most desirable neighborhoods, this freshly painted residence offers exceptional curb appeal, versatile living spaces, and refined finishes throughout. Step inside to discover stunning hardwood floors that flow through the sunlit main level. The spacious kitchen with granite countertops and a large island surrounded by top-tier appliances, including a KitchenAid stainless steel refrigerator and a coveted Bluestar gas cooktop—perfect for home gourmet chefs and entertainers alike. Retreat to the luxurious primary suite, where the completely remodeled en-suite bathroom offers a spa-like experience with a walk-in custom steam room, rain shower, double sinks adorned with elegant gold brass faucets, a rich walnut vanity, and the added comfort of heated floors. All of this is just minutes from downtown Palo Alto, with easy access to parks, top-rated schools, and a wide array of shops and restaurants—a rare opportunity to enjoy move-in ready comfort and Craftsman elegance in an unbeatable location.
- Current Status
- Active - Coming Soon
- Original Price
- $5,888,000
- List Price
- $5,888,000
- On Market Date
- Jul 28, 2025
- Property Type
- Detached
- D/N/S
- Not Listed
- Zip Code
- 94301
- MLS ID
- 41106343
- APN
- 00335068
- Year Built
- 2005
- Stories in Building
- 2
- Possession
- Close Of Escrow
- Data Source
- MAXEBRDI
- Origin MLS System
- Bridge AOR
St. Elizabeth Seton
Private K-8 Elementary, Religious, Coed
Students: 274 Distance: 0.1mi
Tru
Private K-6 Coed
Students: 24 Distance: 0.3mi
Addison Elementary School
Public K-5 Elementary
Students: 402 Distance: 0.3mi
Walter Hays Elementary School
Public K-5 Elementary
Students: 371 Distance: 0.4mi
Duveneck Elementary School
Public K-5 Elementary
Students: 374 Distance: 0.6mi
Castilleja School
Private 6-12 Combined Elementary And Secondary, All Female
Students: 430 Distance: 0.7mi
- Bed
- 5
- Bath
- 3
- Parking
- 2
- Detached, Garage Door Opener
- SQ FT
- 3,501
- SQ FT Source
- Public Records
- Lot SQ FT
- 7,650.0
- Lot Acres
- 0.18 Acres
- Pool Info
- None
- Kitchen
- Dishwasher, Gas Range, Refrigerator, Gas Range/Cooktop, Kitchen Island, Pantry, Updated Kitchen
- Cooling
- None
- Disclosures
- Disclosure Package Avail
- Entry Level
- Exterior Details
- Back Yard, Dog Run, Front Yard, Sprinklers Automatic, Garden
- Flooring
- Hardwood Flrs Throughout, Tile
- Foundation
- Fire Place
- Living Room, Wood Burning
- Heating
- Forced Air
- Laundry
- Dryer, Laundry Room, Washer
- Main Level
- 3 Bedrooms, 2 Baths, Primary Bedrm Suite - 1, Main Entry
- Possession
- Close Of Escrow
- Architectural Style
- Craftsman
- Non-Master Bathroom Includes
- Bidet, Skylight(s)
- Construction Status
- Existing
- Additional Miscellaneous Features
- Back Yard, Dog Run, Front Yard, Sprinklers Automatic, Garden
- Location
- Rectangular Lot
- Roof
- Composition Shingles
- Water and Sewer
- Public
- Fee
- Unavailable
MLS and other Information regarding properties for sale as shown in Theo have been obtained from various sources such as sellers, public records, agents and other third parties. This information may relate to the condition of the property, permitted or unpermitted uses, zoning, square footage, lot size/acreage or other matters affecting value or desirability. Unless otherwise indicated in writing, neither brokers, agents nor Theo have verified, or will verify, such information. If any such information is important to buyer in determining whether to buy, the price to pay or intended use of the property, buyer is urged to conduct their own investigation with qualified professionals, satisfy themselves with respect to that information, and to rely solely on the results of that investigation.
School data provided by GreatSchools. School service boundaries are intended to be used as reference only. To verify enrollment eligibility for a property, contact the school directly.
