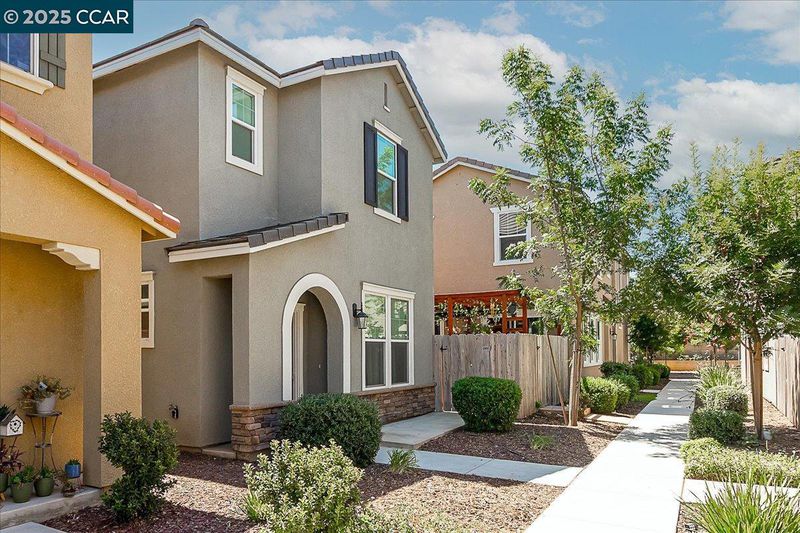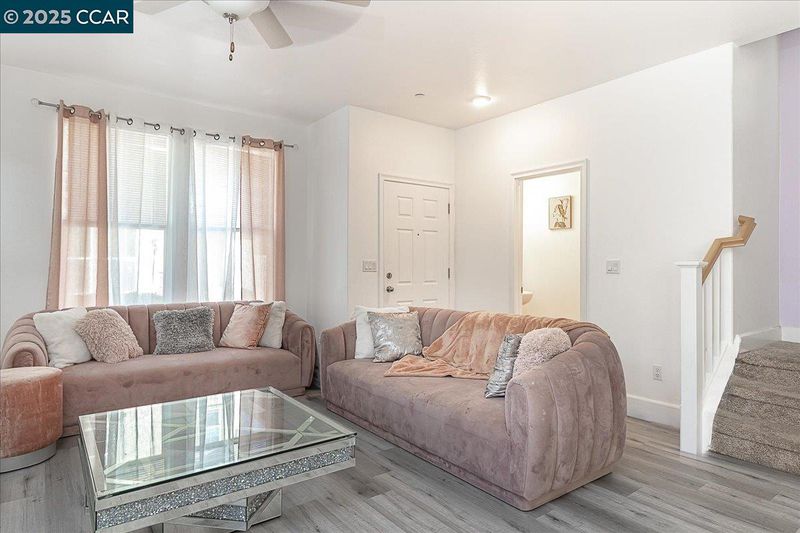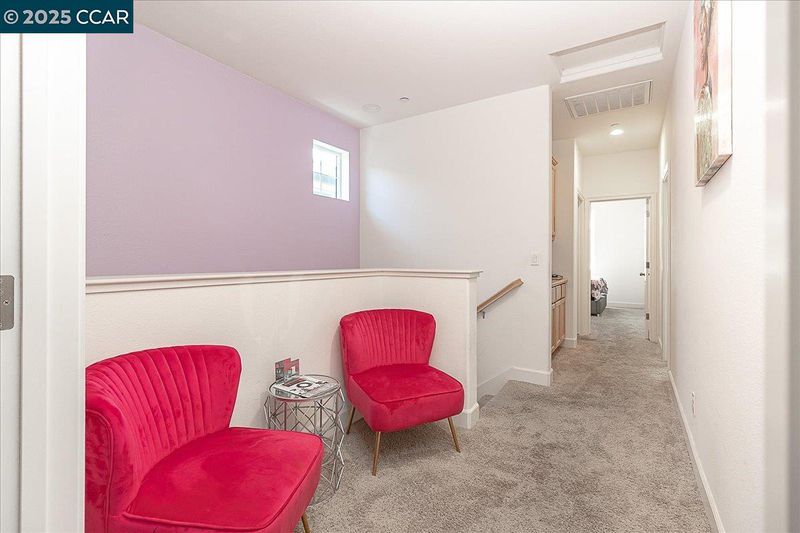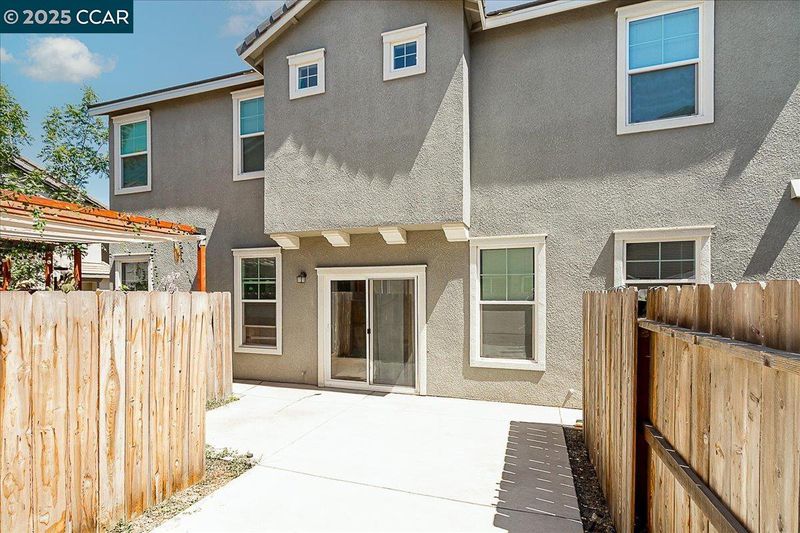
$379,000
1,619
SQ FT
$234
SQ/FT
2941 Ritter Ln
@ Autry Way - Not Listed, Merced
- 3 Bed
- 2.5 (2/1) Bath
- 1 Park
- 1,619 sqft
- Merced
-

This inviting 3-bed, 2.5-bath contemporary home blends modern elegance with everyday comfort. Spread across two stories, it features luxury vinyl plank flooring downstairs and plush carpeting upstairs for a cozy yet refined feel. The open kitchen boasts granite countertops and stainless steel appliances—perfect for cooking and entertaining. The spacious living and dining room combo offers plenty of room to gather, while the downstairs laundry room adds convenience to your daily routine. Step outside to a large fenced backyard ideal for hosting, relaxing, or letting pets roam comfortably. An attached garage completes the package, making life here as seamless as it is stylish. Contemporary charm, practical space, and a backyard made for memories—this home has it all.
- Current Status
- New
- Original Price
- $379,000
- List Price
- $379,000
- On Market Date
- Jul 31, 2025
- Property Type
- Detached
- D/N/S
- Not Listed
- Zip Code
- 95348
- MLS ID
- 41106663
- APN
- 058490020000
- Year Built
- 2020
- Stories in Building
- 2
- Possession
- Close Of Escrow
- Data Source
- MAXEBRDI
- Origin MLS System
- CONTRA COSTA
John C. Fremont Charter School
Public K-6 Elementary
Students: 571 Distance: 0.5mi
Harvest Christian School
Private PK-12 Combined Elementary And Secondary, Religious, Coed
Students: 52 Distance: 0.9mi
Rudolph Rivera Middle School
Public 7-8 Middle
Students: 592 Distance: 1.0mi
Rudolph Rivera Elementary
Public K-6
Students: 730 Distance: 1.1mi
Leontine Gracey Elementary School
Public K-6 Elementary
Students: 584 Distance: 1.2mi
John Muir Elementary School
Public K-6 Elementary
Students: 611 Distance: 1.2mi
- Bed
- 3
- Bath
- 2.5 (2/1)
- Parking
- 1
- Attached, Garage Door Opener
- SQ FT
- 1,619
- SQ FT Source
- Public Records
- Lot SQ FT
- 2,907.0
- Lot Acres
- 0.07 Acres
- Pool Info
- None
- Kitchen
- Dishwasher, Gas Range, Microwave, Free-Standing Range, Stone Counters, Gas Range/Cooktop, Range/Oven Free Standing
- Cooling
- Ceiling Fan(s), Central Air
- Disclosures
- Nat Hazard Disclosure
- Entry Level
- Exterior Details
- Back Yard
- Flooring
- Linoleum, Vinyl, Carpet
- Foundation
- Fire Place
- None
- Heating
- Forced Air
- Laundry
- Hookups Only
- Upper Level
- 3 Bedrooms, 2 Baths
- Main Level
- 0.5 Bath, Laundry Facility, Main Entry
- Possession
- Close Of Escrow
- Architectural Style
- Contemporary
- Construction Status
- Existing
- Additional Miscellaneous Features
- Back Yard
- Location
- Level
- Roof
- Tile
- Water and Sewer
- Public
- Fee
- $106
MLS and other Information regarding properties for sale as shown in Theo have been obtained from various sources such as sellers, public records, agents and other third parties. This information may relate to the condition of the property, permitted or unpermitted uses, zoning, square footage, lot size/acreage or other matters affecting value or desirability. Unless otherwise indicated in writing, neither brokers, agents nor Theo have verified, or will verify, such information. If any such information is important to buyer in determining whether to buy, the price to pay or intended use of the property, buyer is urged to conduct their own investigation with qualified professionals, satisfy themselves with respect to that information, and to rely solely on the results of that investigation.
School data provided by GreatSchools. School service boundaries are intended to be used as reference only. To verify enrollment eligibility for a property, contact the school directly.





























