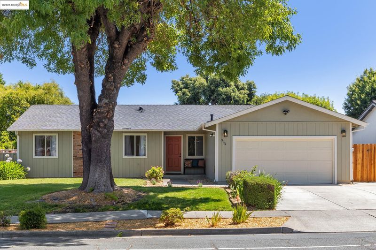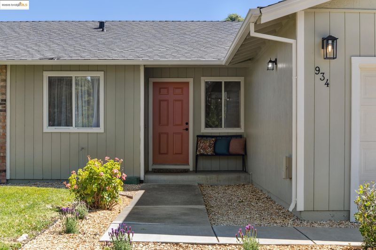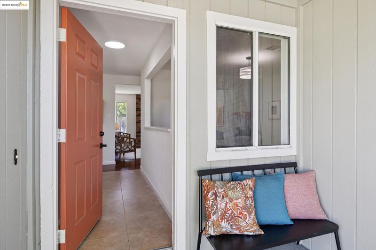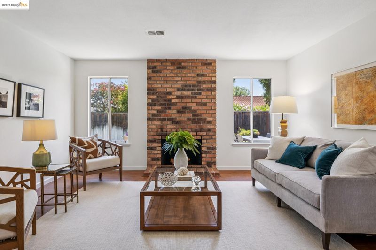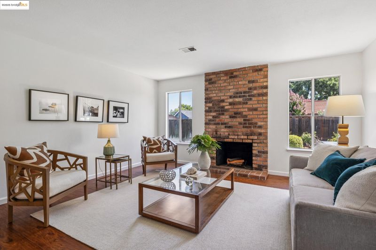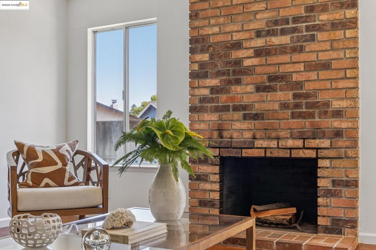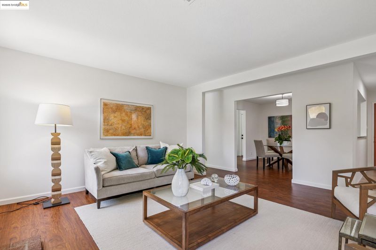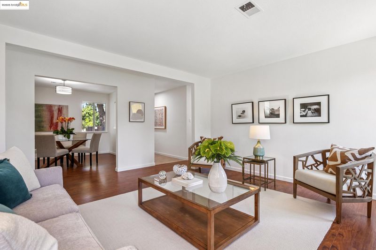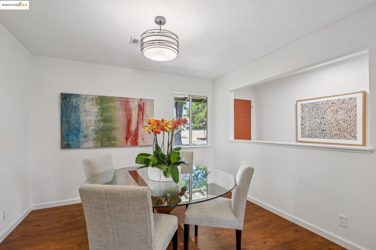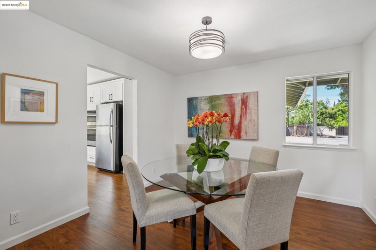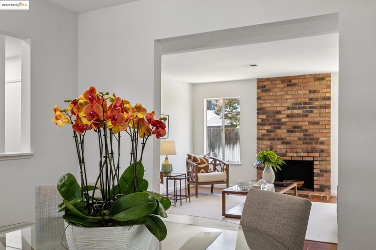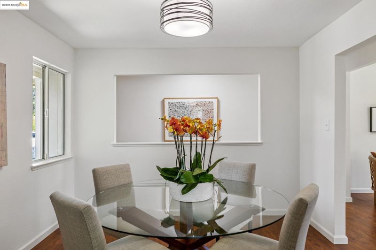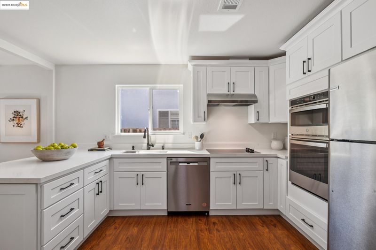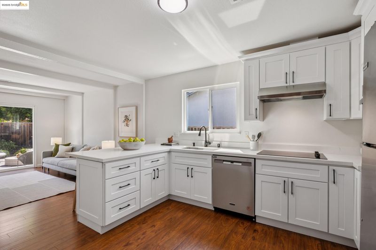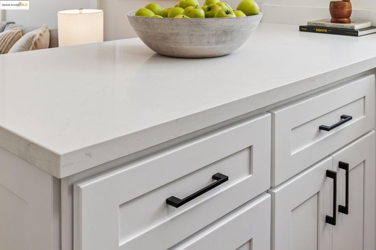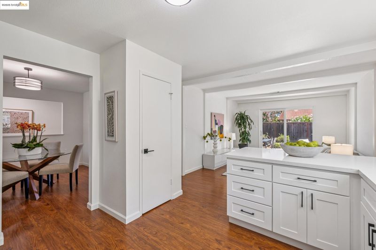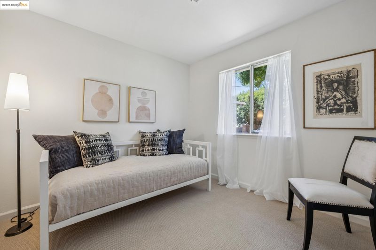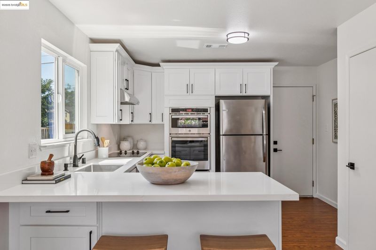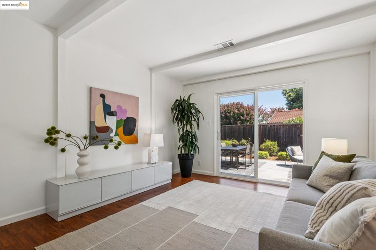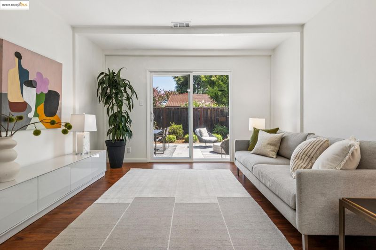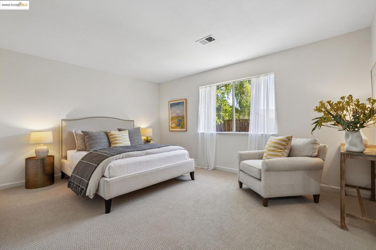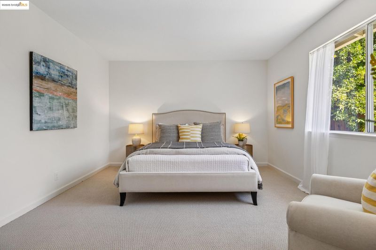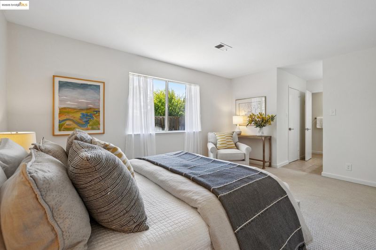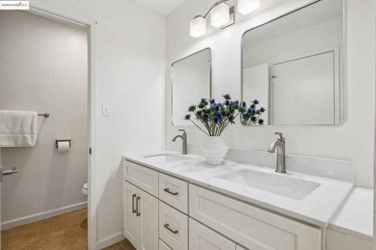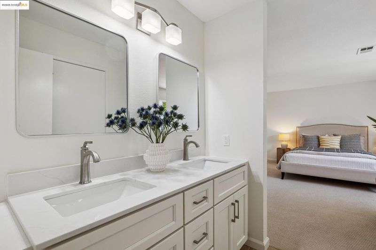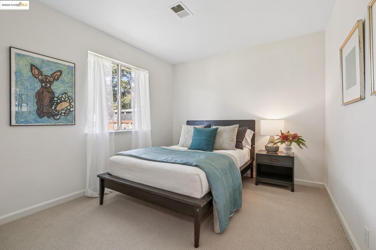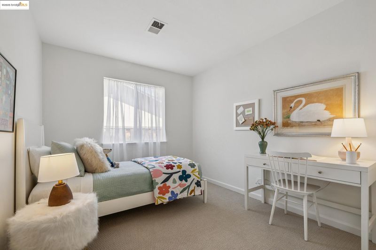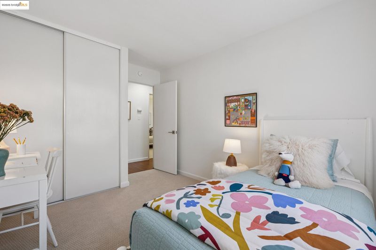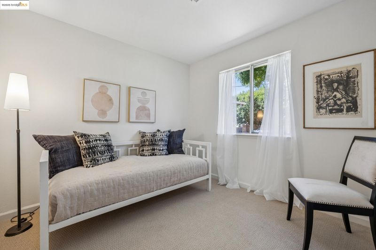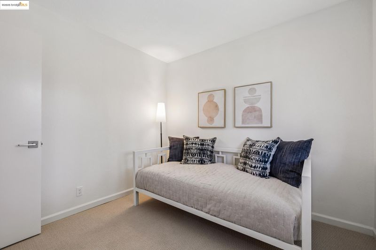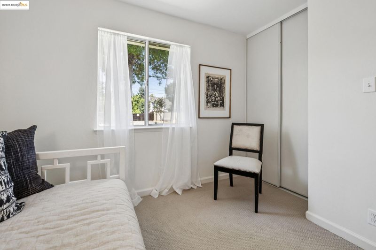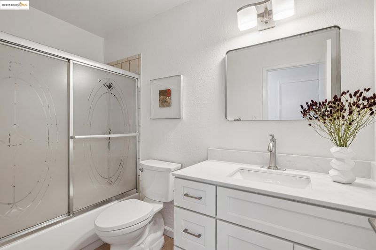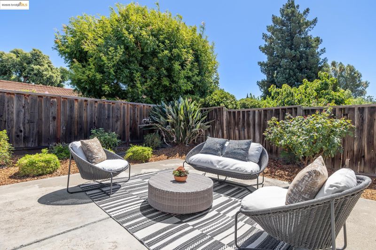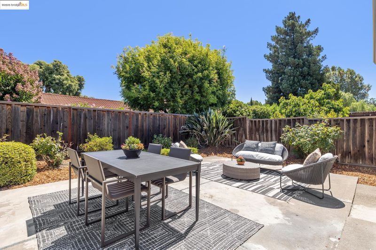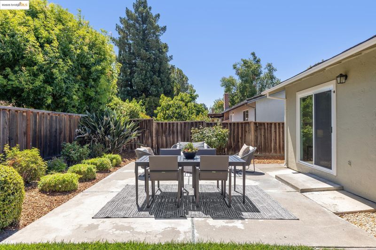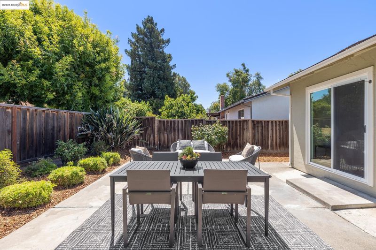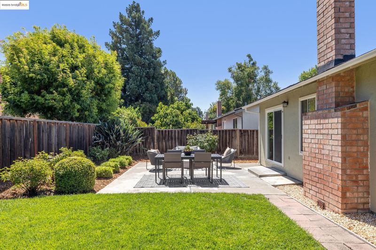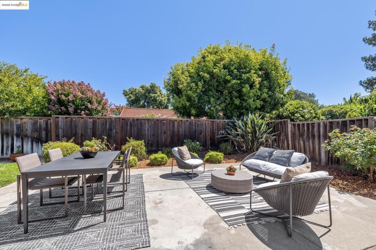
$849,000
1,616
SQ FT
$525
SQ/FT
934 Bancroft Rd
@ Mayhew - Colony Park, Concord
- 4 Bed
- 2 Bath
- 2 Park
- 1,616 sqft
- Concord
-

-
Sat Aug 2, 2:00 pm - 4:00 pm
This home offers an unparalleled living experience, seamlessly blending modern comfort with thoughtful design and a prime location. This updated Ranch-style home, bordering Walnut Creek and Pleasant Hill, has four light-filled bedrooms and two refreshed baths. The heart of this home is its tastefully updated kitchen, complete with new cabinets, stainless steel appliances, and a stylish breakfast bar topped with subtly veined quartz countertops, an ideal setup for preparing delicious meals and entertaining. The kitchen opens to the family room, which feeds to a spacious backyard with a patio and lawn for dining, play and an additional area ideal for a vegetable garden. The bedrooms are newly carpeted and the primary bedroom, with ensuite bathroom, is perfect for relaxing. To top it off, it's just minutes to Pleasant Hill BART, 680 freeway, shopping centers, parks and trails to enjoy the beautiful outdoors!
-
Sun Aug 3, 2:00 pm - 4:00 pm
This home offers an unparalleled living experience, seamlessly blending modern comfort with thoughtful design and a prime location. This updated Ranch-style home, bordering Walnut Creek and Pleasant Hill, has four light-filled bedrooms and two refreshed baths. The heart of this home is its tastefully updated kitchen, complete with new cabinets, stainless steel appliances, and a stylish breakfast bar topped with subtly veined quartz countertops, an ideal setup for preparing delicious meals and entertaining. The kitchen opens to the family room, which feeds to a spacious backyard with a patio and lawn for dining, play and an additional area ideal for a vegetable garden. The bedrooms are newly carpeted and the primary bedroom, with ensuite bathroom, is perfect for relaxing. To top it off, it's just minutes to Pleasant Hill BART, 680 freeway, shopping centers, parks and trails to enjoy the beautiful outdoors!
This home offers an unparalleled living experience, seamlessly blending modern comfort with thoughtful design and a prime location. This updated Ranch-style home, bordering Walnut Creek and Pleasant Hill, has four light-filled bedrooms and two refreshed baths. The spacious living room with its handsome fireplace looks onto the back garden, while the dining room is ideal for hosting memorable gatherings. For more casual moments, a family room is conveniently located next to the kitchen, providing both connection and independent spaces for relaxation and entertainment. The heart of this home is its tastefully updated kitchen, complete with new cabinets, stainless steel appliances, and a stylish breakfast bar topped with subtly veined quartz countertops, an ideal setup for preparing delicious meals and entertaining. The kitchen opens to the family room, which feeds to a spacious backyard with a patio and lawn for dining, play and an additional area ideal for a vegetable garden. The bedrooms are newly carpeted and the primary bedroom, with ensuite bathroom, is perfect for relaxing. To top it off, it's just minutes to Pleasant Hill BART, 680 freeway, shopping centers, parks and trails to enjoy the beautiful outdoors! Open Saturday & Sunday from 2-4 PM.
- Current Status
- New
- Original Price
- $849,000
- List Price
- $849,000
- On Market Date
- Aug 1, 2025
- Property Type
- Detached
- D/N/S
- Colony Park
- Zip Code
- 94518
- MLS ID
- 41106848
- APN
- 1480820230
- Year Built
- 1973
- Stories in Building
- 1
- Possession
- Close Of Escrow
- Data Source
- MAXEBRDI
- Origin MLS System
- Bridge AOR
Legacy Academy
Private 1-12 Religious, Nonprofit
Students: 36 Distance: 0.2mi
Fair Oaks Elementary School
Public K-5 Elementary, Coed
Students: 334 Distance: 0.4mi
Spectrum Center-Fair Oaks Collaborative Camp
Private K-6 Coed
Students: NA Distance: 0.6mi
Diablo Community Day School
Public 7-12 Opportunity Community
Students: 20 Distance: 0.6mi
Benham Academy
Private K-12
Students: NA Distance: 0.7mi
Fusion Academy Walnut Creek
Private 6-12
Students: 55 Distance: 0.8mi
- Bed
- 4
- Bath
- 2
- Parking
- 2
- Attached
- SQ FT
- 1,616
- SQ FT Source
- Public Records
- Lot SQ FT
- 7,200.0
- Lot Acres
- 0.17 Acres
- Pool Info
- None
- Kitchen
- Dishwasher, Electric Range, Microwave, Refrigerator, Gas Water Heater, Breakfast Bar, Counter - Solid Surface, Electric Range/Cooktop, Disposal, Pantry, Updated Kitchen
- Cooling
- Central Air
- Disclosures
- Other - Call/See Agent
- Entry Level
- Exterior Details
- Back Yard, Garden/Play, Sprinklers Front
- Flooring
- Laminate, Tile, Carpet
- Foundation
- Fire Place
- Living Room, Wood Burning
- Heating
- Forced Air
- Laundry
- Hookups Only, In Garage
- Main Level
- 4 Bedrooms, 2 Baths, Primary Bedrm Suite - 1, Main Entry
- Possession
- Close Of Escrow
- Architectural Style
- Ranch
- Non-Master Bathroom Includes
- Shower Over Tub, Tile
- Construction Status
- Existing
- Additional Miscellaneous Features
- Back Yard, Garden/Play, Sprinklers Front
- Location
- Level, Back Yard, Sprinklers In Rear
- Roof
- Composition Shingles
- Water and Sewer
- Public
- Fee
- Unavailable
MLS and other Information regarding properties for sale as shown in Theo have been obtained from various sources such as sellers, public records, agents and other third parties. This information may relate to the condition of the property, permitted or unpermitted uses, zoning, square footage, lot size/acreage or other matters affecting value or desirability. Unless otherwise indicated in writing, neither brokers, agents nor Theo have verified, or will verify, such information. If any such information is important to buyer in determining whether to buy, the price to pay or intended use of the property, buyer is urged to conduct their own investigation with qualified professionals, satisfy themselves with respect to that information, and to rely solely on the results of that investigation.
School data provided by GreatSchools. School service boundaries are intended to be used as reference only. To verify enrollment eligibility for a property, contact the school directly.
