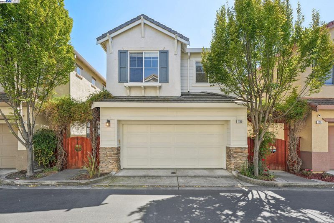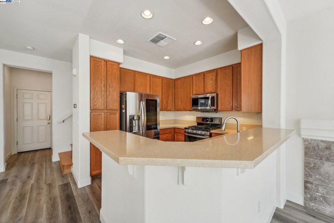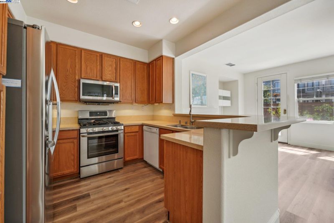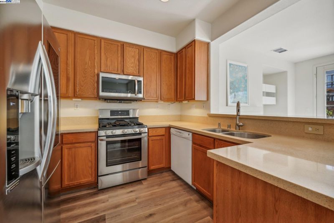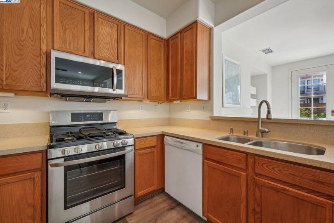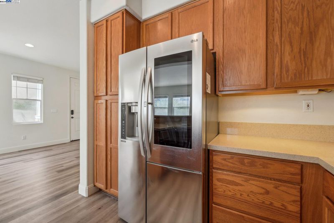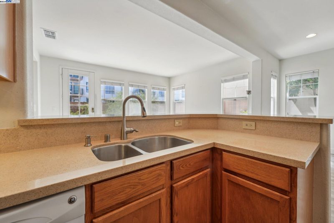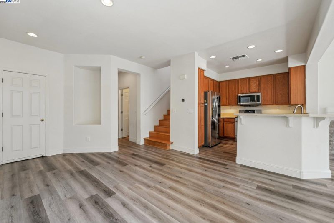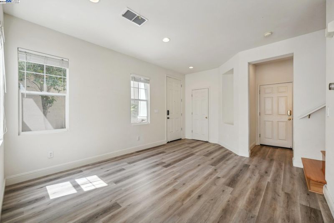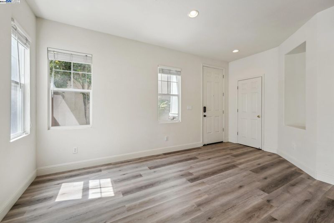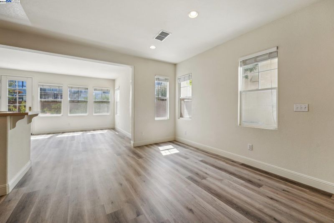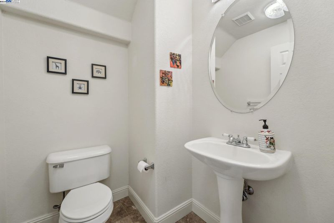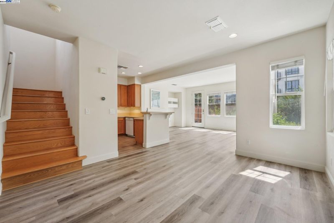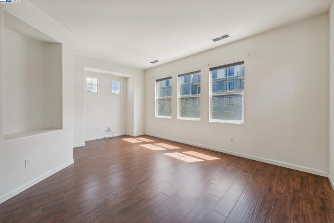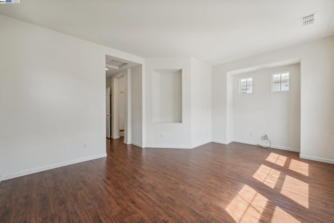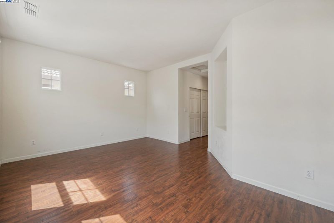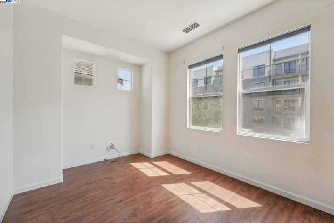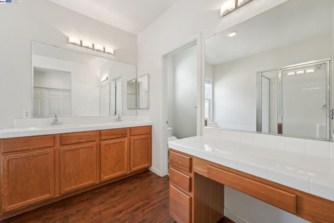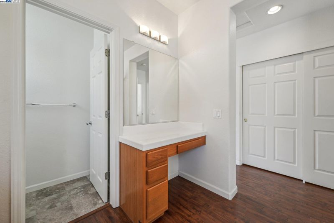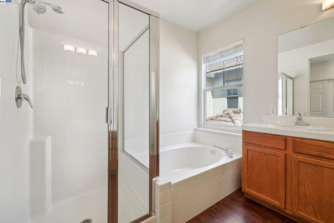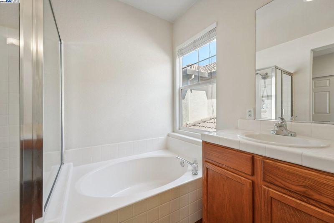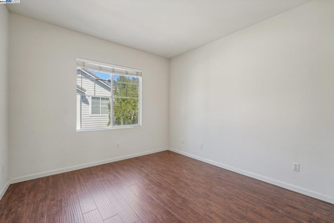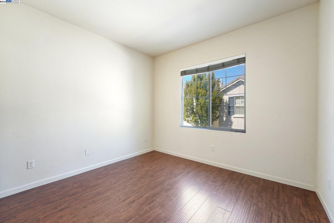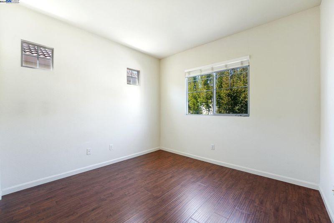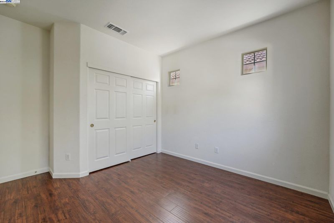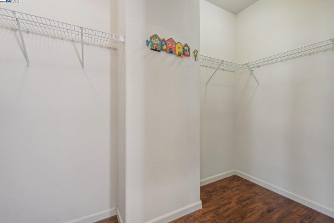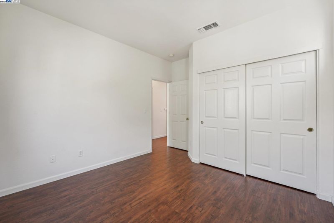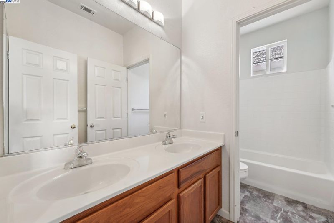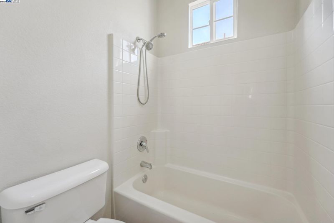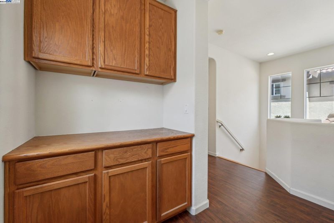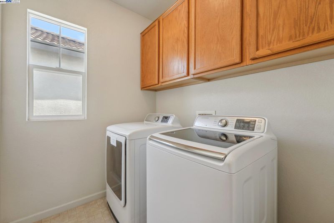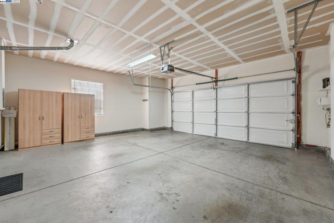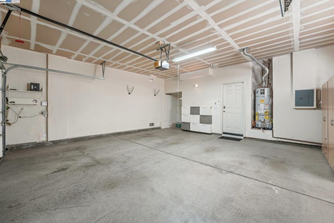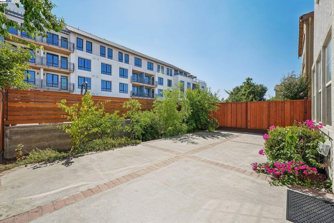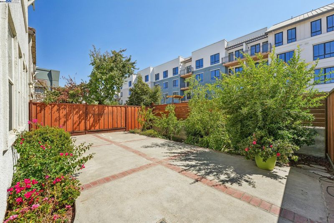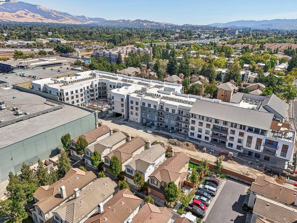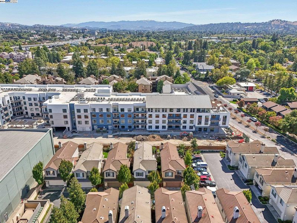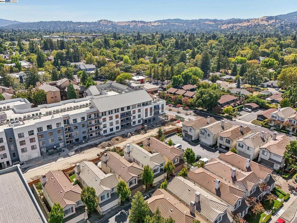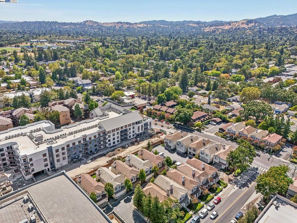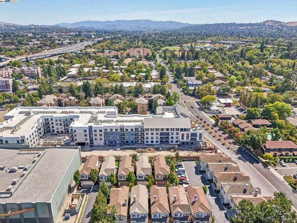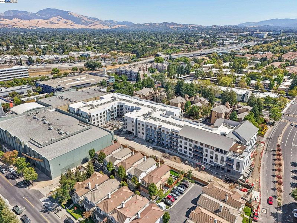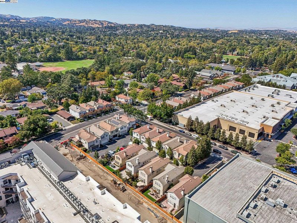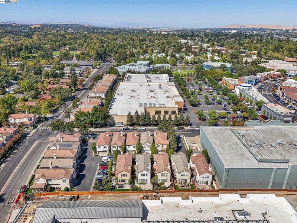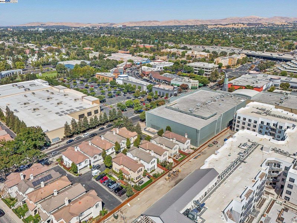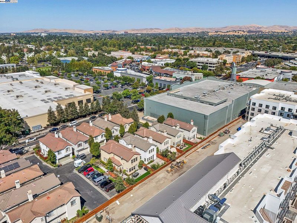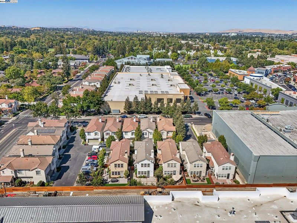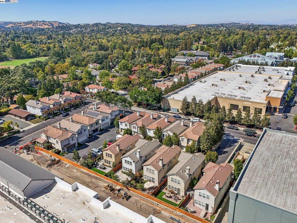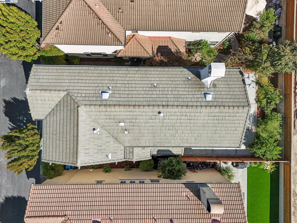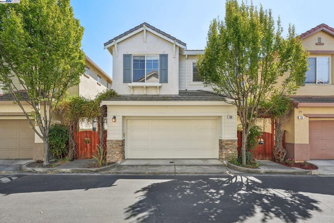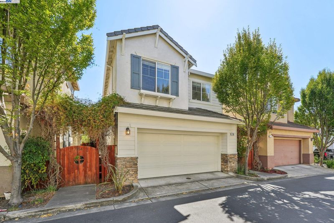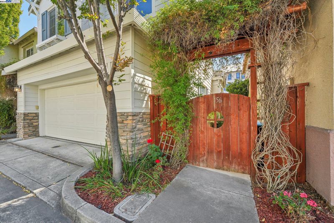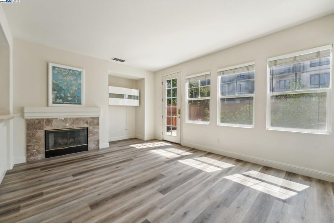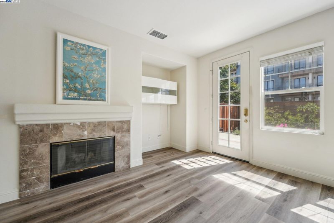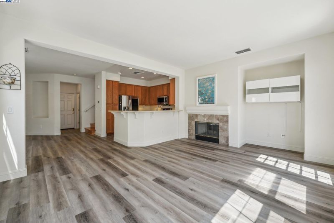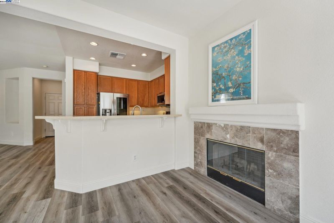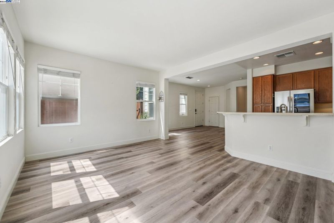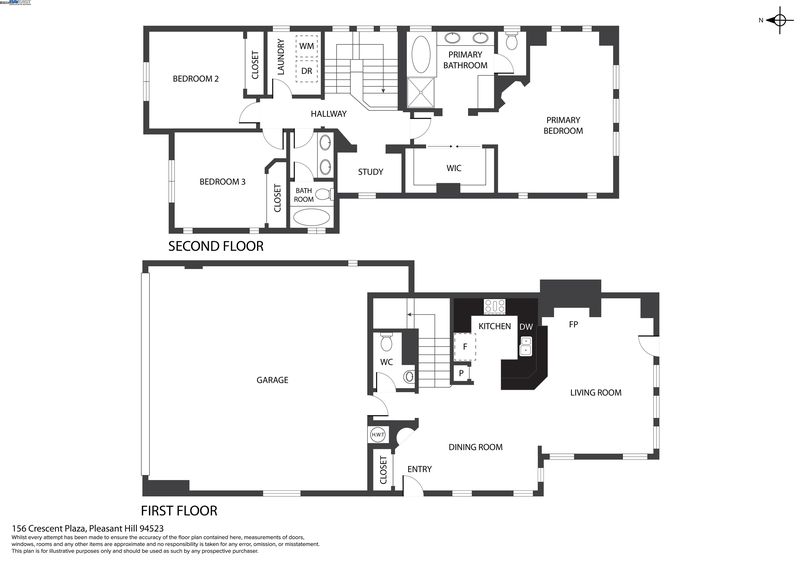 Sold 1.7% Over Asking
Sold 1.7% Over Asking
$915,000
1,658
SQ FT
$552
SQ/FT
156 Crescent Plz
@ Cleaveland - Crescent Walk, Pleasant Hill
- 3 Bed
- 2.5 (2/1) Bath
- 2 Park
- 1,658 sqft
- Pleasant Hill
-

Cute and charming 3 bed, 2.5 bath home, located in a quiet neighborhood, but close to shopping, amenities and very easy freeway access. Upon entry, you are welcomed by a spacious, open concept great room. The kitchen features solid surface counters, stainless steel appliances and opens up to the light and bright family room, complete with a fireplace. The best part of this home is the backyard, a gardener's delight! Upstairs, you will find an oversized primary suite with a large bathroom and soaking tub. Two additional bedrooms, a hallway bath and loft, perfect for an office nook complete the second floor. This home features a full two car garage as well. Top rated schools and convenient access to downtown. This home will go fast!
- Current Status
- Sold
- Sold Price
- $915,000
- Over List Price
- 1.7%
- Original Price
- $899,990
- List Price
- $899,990
- On Market Date
- Sep 10, 2024
- Contract Date
- Sep 18, 2024
- Close Date
- Oct 9, 2024
- Property Type
- Detached
- D/N/S
- Crescent Walk
- Zip Code
- 94523
- MLS ID
- 41072568
- APN
- 1503100255
- Year Built
- 2000
- Stories in Building
- 2
- Possession
- COE
- COE
- Oct 9, 2024
- Data Source
- MAXEBRDI
- Origin MLS System
- BAY EAST
Sequoia Elementary School
Public K-5 Elementary
Students: 571 Distance: 0.2mi
Spectrum Center-Sequoia Campus
Private 6-8 Coed
Students: NA Distance: 0.2mi
Sequoia Middle School
Public 6-8 Middle
Students: 931 Distance: 0.3mi
Spectrum Center-Fair Oaks Collaborative Camp
Private K-6 Coed
Students: NA Distance: 0.6mi
Prospect High (Continuation) School
Public 9-12 Continuation
Students: 54 Distance: 0.7mi
Families First-Rose Manning Youth
Private K-12 Boarding, Nonprofit
Students: NA Distance: 0.7mi
- Bed
- 3
- Bath
- 2.5 (2/1)
- Parking
- 2
- Attached, Space Per Unit - 2
- SQ FT
- 1,658
- SQ FT Source
- Public Records
- Lot SQ FT
- 2,432.0
- Lot Acres
- 0.06 Acres
- Pool Info
- None
- Kitchen
- Dishwasher, Gas Range, Microwave, Refrigerator, Breakfast Bar, Counter - Solid Surface, Gas Range/Cooktop
- Cooling
- Central Air
- Disclosures
- Other - Call/See Agent
- Entry Level
- Exterior Details
- Back Yard, Side Yard
- Flooring
- Laminate
- Foundation
- Fire Place
- Family Room
- Heating
- Forced Air
- Laundry
- Dryer, Laundry Room, Washer
- Main Level
- Main Entry
- Possession
- COE
- Architectural Style
- Traditional
- Construction Status
- Existing
- Additional Miscellaneous Features
- Back Yard, Side Yard
- Location
- Level
- Roof
- Tile
- Water and Sewer
- Public
- Fee
- $228
MLS and other Information regarding properties for sale as shown in Theo have been obtained from various sources such as sellers, public records, agents and other third parties. This information may relate to the condition of the property, permitted or unpermitted uses, zoning, square footage, lot size/acreage or other matters affecting value or desirability. Unless otherwise indicated in writing, neither brokers, agents nor Theo have verified, or will verify, such information. If any such information is important to buyer in determining whether to buy, the price to pay or intended use of the property, buyer is urged to conduct their own investigation with qualified professionals, satisfy themselves with respect to that information, and to rely solely on the results of that investigation.
School data provided by GreatSchools. School service boundaries are intended to be used as reference only. To verify enrollment eligibility for a property, contact the school directly.
